183 Foto di angoli bar con paraspruzzi nero e pavimento grigio
Filtra anche per:
Budget
Ordina per:Popolari oggi
141 - 160 di 183 foto
1 di 3
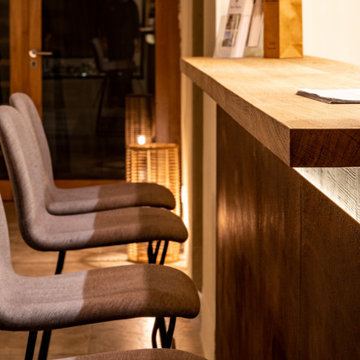
Réalisation d'un bar d'angle de 3x4m
Façade en acier corten et bois noir, comptoir en chêne massif.
Rétroéclairage LED
Esempio di un grande bancone bar contemporaneo con lavello integrato, nessun'anta, ante nere, top in legno, paraspruzzi nero, paraspruzzi in legno, pavimento con piastrelle in ceramica, pavimento grigio e top marrone
Esempio di un grande bancone bar contemporaneo con lavello integrato, nessun'anta, ante nere, top in legno, paraspruzzi nero, paraspruzzi in legno, pavimento con piastrelle in ceramica, pavimento grigio e top marrone
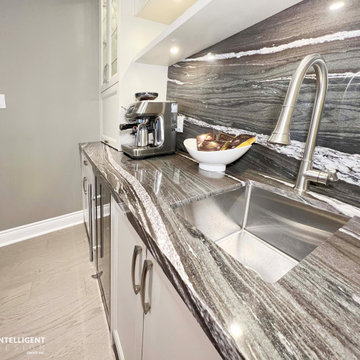
Immagine di un angolo bar con lavandino con lavello sottopiano, ante in stile shaker, ante beige, top in granito, paraspruzzi nero, paraspruzzi in granito, parquet scuro, pavimento grigio e top nero
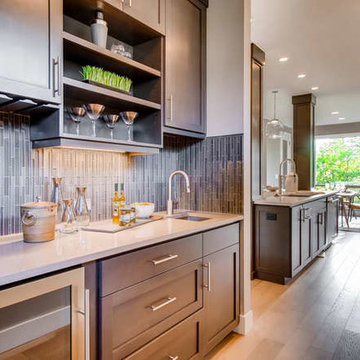
Idee per un grande angolo bar contemporaneo con lavello sottopiano, ante in stile shaker, ante grigie, top in quarzo composito, paraspruzzi nero, paraspruzzi con piastrelle di vetro, parquet chiaro e pavimento grigio

The butlers pantry is conveniently located between the kitchen and the dining room. Two beverage refrigerators provide easy access to the children and guests to help themselves.
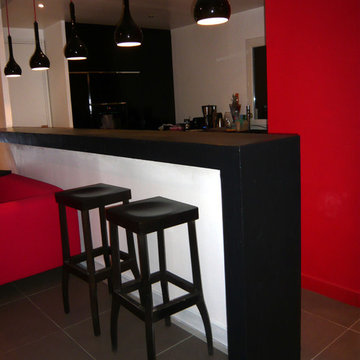
Cynthia MENEGAT
Immagine di un bancone bar design di medie dimensioni con top in cemento, paraspruzzi nero, pavimento con piastrelle in ceramica e pavimento grigio
Immagine di un bancone bar design di medie dimensioni con top in cemento, paraspruzzi nero, pavimento con piastrelle in ceramica e pavimento grigio
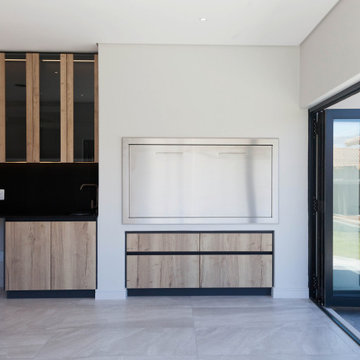
Idee per un angolo bar senza lavandino di medie dimensioni con ante lisce, ante marroni, top in quarzo composito, paraspruzzi nero, paraspruzzi in quarzo composito, pavimento in gres porcellanato, pavimento grigio e top nero
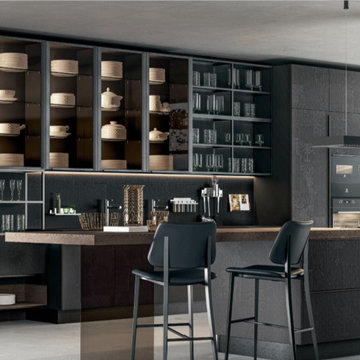
Italian Kitchens by Kitchenspace, cucine LUBE Dublin
Idee per un grande bancone bar minimal con lavello da incasso, ante lisce, ante nere, top in quarzite, paraspruzzi nero, paraspruzzi in lastra di pietra, pavimento in cemento, pavimento grigio e top bianco
Idee per un grande bancone bar minimal con lavello da incasso, ante lisce, ante nere, top in quarzite, paraspruzzi nero, paraspruzzi in lastra di pietra, pavimento in cemento, pavimento grigio e top bianco
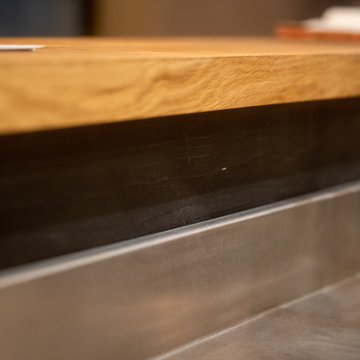
Réalisation d'un bar d'angle de 3x4m
Façade en acier corten et bois noir, comptoir en chêne massif.
Rétroéclairage LED
Idee per un grande bancone bar contemporaneo con lavello integrato, nessun'anta, ante nere, top in legno, paraspruzzi nero, paraspruzzi in legno, pavimento con piastrelle in ceramica, pavimento grigio e top marrone
Idee per un grande bancone bar contemporaneo con lavello integrato, nessun'anta, ante nere, top in legno, paraspruzzi nero, paraspruzzi in legno, pavimento con piastrelle in ceramica, pavimento grigio e top marrone
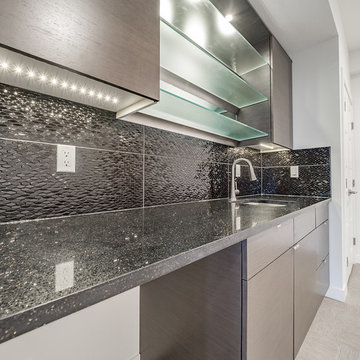
Home Builder Ridge Stone Homes
Idee per un angolo bar con lavandino stile shabby di medie dimensioni con lavello da incasso, ante lisce, ante in legno scuro, top in quarzite, paraspruzzi nero, paraspruzzi in gres porcellanato, pavimento in vinile e pavimento grigio
Idee per un angolo bar con lavandino stile shabby di medie dimensioni con lavello da incasso, ante lisce, ante in legno scuro, top in quarzite, paraspruzzi nero, paraspruzzi in gres porcellanato, pavimento in vinile e pavimento grigio
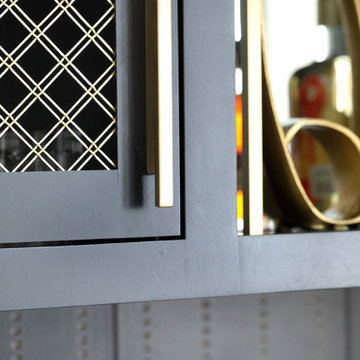
2nd bar area for this home. Located as part of their foyer for entertaining purposes.
Idee per un ampio angolo bar con lavandino moderno con lavello sottopiano, ante lisce, ante nere, top in cemento, paraspruzzi nero, paraspruzzi con piastrelle di vetro, pavimento in gres porcellanato, pavimento grigio e top nero
Idee per un ampio angolo bar con lavandino moderno con lavello sottopiano, ante lisce, ante nere, top in cemento, paraspruzzi nero, paraspruzzi con piastrelle di vetro, pavimento in gres porcellanato, pavimento grigio e top nero
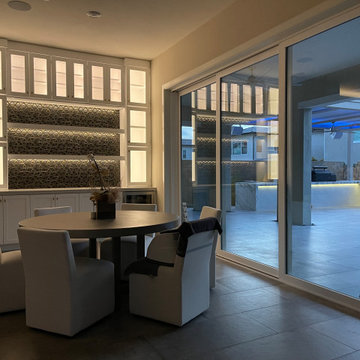
Completed home bar with glass shelving
Esempio di un angolo bar senza lavandino tradizionale di medie dimensioni con nessun lavello, ante in stile shaker, ante bianche, top in quarzo composito, paraspruzzi nero, paraspruzzi con piastrelle di vetro, pavimento in gres porcellanato, pavimento grigio e top grigio
Esempio di un angolo bar senza lavandino tradizionale di medie dimensioni con nessun lavello, ante in stile shaker, ante bianche, top in quarzo composito, paraspruzzi nero, paraspruzzi con piastrelle di vetro, pavimento in gres porcellanato, pavimento grigio e top grigio

Navy blue wet bar with wallpaper (Farrow & Ball), gold shelving, quartz (Cambria) countertops, brass faucet, ice maker, beverage/wine refrigerator, and knurled brass handles.
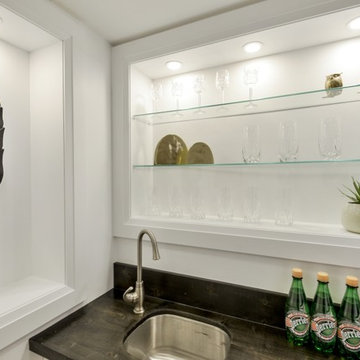
An unfinished basement was transformed into this modern & contemporary space for our clients to entertain and spend time with family. It includes a home theater, lounge, wet bar, guest space and 3 pc washroom. The bar front was clad with beautiful cement tiles, equipped with a sink and lots of storage. Niches were used to display decor and glassware. LED lighting lights up the front and back of the bar. A barrel vault ceiling was built to hide a single run of ducting which would have given an otherwise asymmetrical look to the space. Symmetry is paramount in Wilde North Design.
Bar front is tiled with handmade encaustic tiles.
Handmade wood counter tops with ebony stain.
Recessed LED lighting for counter top.
Recessed LED lighting on bar front to highlight the encaustic tiles.
Triple Niches for display with integrated lighting.
Stainless steel under counter sink and matching hardware.
Floor is tiled with wood look porcelain tiles.
Screwless face plates used for all switches.
Under counter mini fridge.
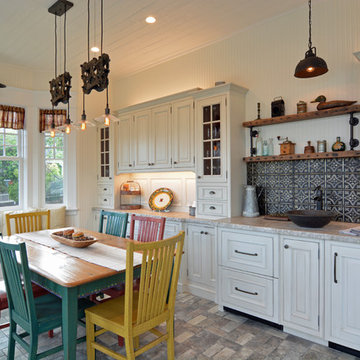
Using the home’s Victorian architecture and existing mill-work as inspiration we remodeled an antique home to its vintage roots. First focus was to restore the kitchen, but an addition seemed to be in order as the homeowners wanted a cheery breakfast room. The Client dreamt of a built-in buffet to house their many collections and a wet bar for casual entertaining. Using Pavilion Raised inset doorstyle cabinetry, we provided a hutch with plenty of storage, mullioned glass doors for displaying antique glassware and period details such as chamfers, wainscot panels and valances. To the right we accommodated a wet bar complete with two under-counter refrigerator units, a vessel sink, and reclaimed wood shelves. The rustic hand painted dining table with its colorful mix of chairs, the owner’s collection of colorful accessories and whimsical light fixtures, plus a bay window seat complete the room.
The mullioned glass door display cabinets have a specialty cottage red beadboard interior to tie in with the red furniture accents. The backsplash features a framed panel with Wood-Mode’s scalloped inserts at the buffet (sized to compliment the cabinetry above) and tin tiles at the bar. The hutch’s light valance features a curved corner detail and edge bead integrated right into the cabinets’ bottom rail. Also note the decorative integrated panels on the under-counter refrigerator drawers. Also, the client wanted to have a small TV somewhere, so we placed it in the center of the hutch, behind doors. The inset hinges allow the doors to swing fully open when the TV is on; the rest of the time no one would know it was there.
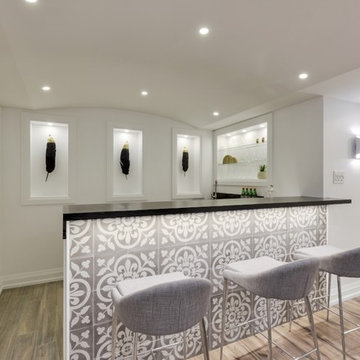
An unfinished basement was transformed into this modern & contemporary space for our clients to entertain and spend time with family. It includes a home theater, lounge, wet bar, guest space and 3 pc washroom. The bar front was clad with beautiful cement tiles, equipped with a sink and lots of storage. Niches were used to display decor and glassware. LED lighting lights up the front and back of the bar. A barrel vault ceiling was built to hide a single run of ducting which would have given an otherwise asymmetrical look to the space. Symmetry is paramount in Wilde North Design.
Bar front is tiled with handmade encaustic tiles.
Handmade wood counter tops with ebony stain.
Recessed LED lighting for counter top.
Recessed LED lighting on bar front to highlight the encaustic tiles.
Triple Niches for display with integrated lighting.
Stainless steel under counter sink and matching hardware.
Floor is tiled with wood look porcelain tiles.
Screwless face plates used for all switches.
Under counter mini fridge.
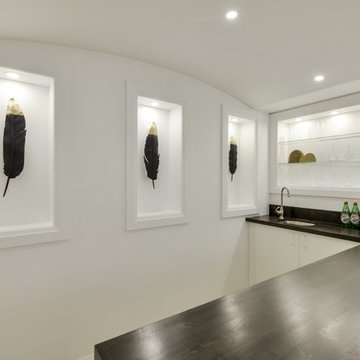
An unfinished basement was transformed into this modern & contemporary space for our clients to entertain and spend time with family. It includes a home theater, lounge, wet bar, guest space and 3 pc washroom. The bar front was clad with beautiful cement tiles, equipped with a sink and lots of storage. Niches were used to display decor and glassware. LED lighting lights up the front and back of the bar. A barrel vault ceiling was built to hide a single run of ducting which would have given an otherwise asymmetrical look to the space. Symmetry is paramount in Wilde North Design.
Bar front is tiled with handmade encaustic tiles.
Handmade wood counter tops with ebony stain.
Recessed LED lighting for counter top.
Recessed LED lighting on bar front to highlight the encaustic tiles.
Triple Niches for display with integrated lighting.
Stainless steel under counter sink and matching hardware.
Floor is tiled with wood look porcelain tiles.
Screwless face plates used for all switches.
Under counter mini fridge.
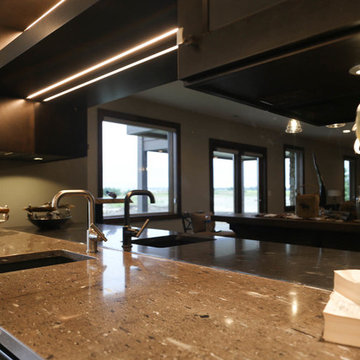
Immagine di un angolo bar con lavandino classico di medie dimensioni con lavello sottopiano, ante in stile shaker, ante in legno bruno, top in granito, paraspruzzi nero, paraspruzzi a specchio, pavimento in cemento, pavimento grigio e top grigio
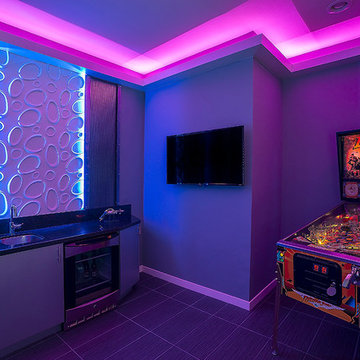
Mike Small Photography
Esempio di un grande angolo bar minimalista con lavello sottopiano, ante lisce, ante grigie, top in granito, paraspruzzi nero, paraspruzzi in lastra di pietra, pavimento in gres porcellanato e pavimento grigio
Esempio di un grande angolo bar minimalista con lavello sottopiano, ante lisce, ante grigie, top in granito, paraspruzzi nero, paraspruzzi in lastra di pietra, pavimento in gres porcellanato e pavimento grigio
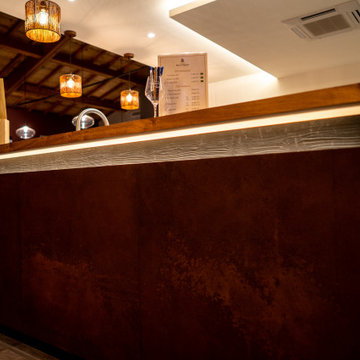
Réalisation d'un bar d'angle de 3x4m
Façade en acier corten et bois noir, comptoir en chêne massif.
Rétroéclairage LED
Immagine di un grande bancone bar minimal con lavello integrato, nessun'anta, ante nere, top in legno, paraspruzzi nero, paraspruzzi in legno, pavimento con piastrelle in ceramica, pavimento grigio e top marrone
Immagine di un grande bancone bar minimal con lavello integrato, nessun'anta, ante nere, top in legno, paraspruzzi nero, paraspruzzi in legno, pavimento con piastrelle in ceramica, pavimento grigio e top marrone
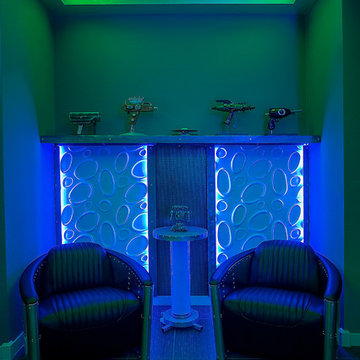
Mike Small Photography
Ispirazione per un grande angolo bar moderno con lavello sottopiano, ante lisce, ante grigie, top in granito, paraspruzzi nero, paraspruzzi in lastra di pietra, pavimento in gres porcellanato e pavimento grigio
Ispirazione per un grande angolo bar moderno con lavello sottopiano, ante lisce, ante grigie, top in granito, paraspruzzi nero, paraspruzzi in lastra di pietra, pavimento in gres porcellanato e pavimento grigio
183 Foto di angoli bar con paraspruzzi nero e pavimento grigio
8