3.265 Foto di angoli bar con paraspruzzi nero e paraspruzzi marrone
Filtra anche per:
Budget
Ordina per:Popolari oggi
101 - 120 di 3.265 foto
1 di 3

Stephen Reed Photography
Foto di un angolo bar con lavandino tradizionale di medie dimensioni con lavello sottopiano, ante con riquadro incassato, ante in legno bruno, top in onice, paraspruzzi marrone, paraspruzzi in legno, pavimento in legno massello medio, pavimento marrone e top nero
Foto di un angolo bar con lavandino tradizionale di medie dimensioni con lavello sottopiano, ante con riquadro incassato, ante in legno bruno, top in onice, paraspruzzi marrone, paraspruzzi in legno, pavimento in legno massello medio, pavimento marrone e top nero

"This beautiful design started with a clean open slate and lots of design opportunities. The homeowner was looking for a large oversized spacious kitchen designed for easy meal prep for multiple cooks and room for entertaining a large oversized family.
The architect’s plans had a single island with large windows on both main walls. The one window overlooked the unattractive side of a neighbor’s house while the other was not large enough to see the beautiful large back yard. The kitchen entry location made the mudroom extremely small and left only a few design options for the kitchen layout. The almost 14’ high ceilings also gave lots of opportunities for a unique design, but care had to be taken to still make the space feel warm and cozy.
After drawing four design options, one was chosen that relocated the entry from the mudroom, making the mudroom a lot more accessible. A prep island across from the range and an entertaining island were included. The entertaining island included a beverage refrigerator for guests to congregate around and to help them stay out of the kitchen work areas. The small island appeared to be floating on legs and incorporates a sink and single dishwasher drawer for easy clean up of pots and pans.
The end result was a stunning spacious room for this large extended family to enjoy."
- Drury Design
Features cabinetry from Rutt

Radius wood countertop and custom built cabinetry by Ayr Cabinet Company. Bar Sink: Native Trails Cocina with Kohler Artifacts Faucet. Leathered Black Pearl Granite Countertop. Soho Studios Mirror Bronze 4x12 Beveled tile on backsplash. Hinkley Lighting Cartwright large drum pendants. Luxury appliances.
General contracting by Martin Bros. Contracting, Inc.; Architecture by Helman Sechrist Architecture; Home Design by Maple & White Design; Photography by Marie Kinney Photography.
Images are the property of Martin Bros. Contracting, Inc. and may not be used without written permission. — with Ferguson, Bob Miller's Appliance, Hoosier Hardwood Floors, and ZStone Creations in Fine Stone Surfaces

Foto di un angolo bar con lavandino industriale con nessun lavello, ante di vetro, ante nere, top in legno, paraspruzzi nero, paraspruzzi in legno, parquet chiaro, pavimento marrone e top nero
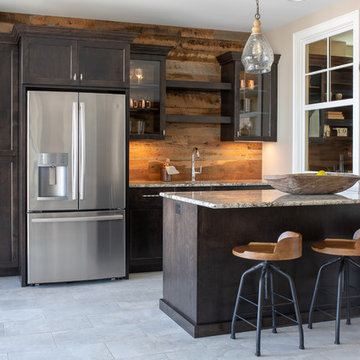
Esempio di un angolo bar con lavandino rustico con ante in stile shaker, ante in legno bruno, paraspruzzi marrone, paraspruzzi in legno, pavimento grigio e top grigio

This lower level bar features cabinets from Shiloh Cabinetry on hickory in "Silas" with a "Graphite" glaze in their Lancaster door style. The reflective backsplash and pipe shelves bring character to the space. Builder: Insignia Homes; Architect: J. Visser Design; Interior Design: Cannarsa Structure & Design; Appliances: Bekins; Photography: Ashley Avila Photography
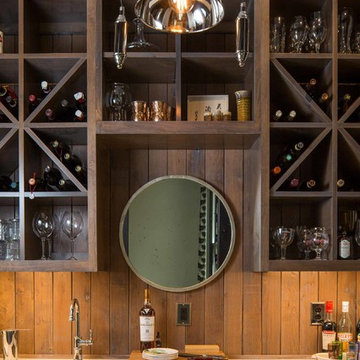
David Cannon - photographer
Idee per un angolo bar con lavandino country con lavello sottopiano, nessun'anta, ante in legno bruno, paraspruzzi marrone, paraspruzzi in legno e top grigio
Idee per un angolo bar con lavandino country con lavello sottopiano, nessun'anta, ante in legno bruno, paraspruzzi marrone, paraspruzzi in legno e top grigio

Ispirazione per un angolo bar con lavandino eclettico con ante verdi, paraspruzzi nero, parquet scuro e pavimento marrone

Bar in Walnut by QCCI, New Holland, PA
Immagine di un angolo bar classico con ante di vetro, ante in legno scuro, paraspruzzi marrone, paraspruzzi in legno, pavimento in legno massello medio, pavimento marrone e top grigio
Immagine di un angolo bar classico con ante di vetro, ante in legno scuro, paraspruzzi marrone, paraspruzzi in legno, pavimento in legno massello medio, pavimento marrone e top grigio

Uneek Photography
Immagine di un grande angolo bar minimal con lavello sottopiano, ante lisce, ante in legno bruno, top in granito, paraspruzzi nero, paraspruzzi con piastrelle in ceramica, pavimento con piastrelle in ceramica, pavimento bianco e top nero
Immagine di un grande angolo bar minimal con lavello sottopiano, ante lisce, ante in legno bruno, top in granito, paraspruzzi nero, paraspruzzi con piastrelle in ceramica, pavimento con piastrelle in ceramica, pavimento bianco e top nero
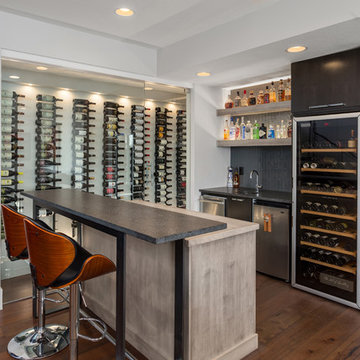
Idee per un angolo bar con lavandino contemporaneo con lavello sottopiano, ante grigie, paraspruzzi nero, parquet scuro, pavimento marrone e top nero
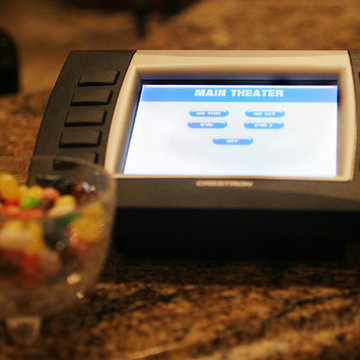
Control theater music, projector, audio, DVD, HDTV and lighting with a tabletop touchscreen with hard buttons
Idee per un bancone bar classico di medie dimensioni con lavello sottopiano, top in granito, paraspruzzi marrone e paraspruzzi in legno
Idee per un bancone bar classico di medie dimensioni con lavello sottopiano, top in granito, paraspruzzi marrone e paraspruzzi in legno
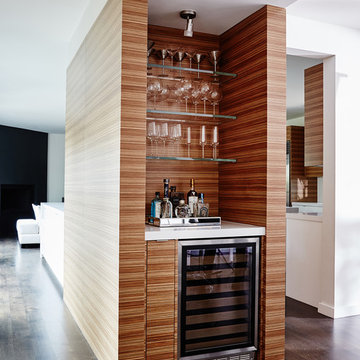
This forever home, perfect for entertaining and designed with a place for everything, is a contemporary residence that exudes warmth, functional style, and lifestyle personalization for a family of five. Our busy lawyer couple, with three close-knit children, had recently purchased a home that was modern on the outside, but dated on the inside. They loved the feel, but knew it needed a major overhaul. Being incredibly busy and having never taken on a renovation of this scale, they knew they needed help to make this space their own. Upon a previous client referral, they called on Pulp to make their dreams a reality. Then ensued a down to the studs renovation, moving walls and some stairs, resulting in dramatic results. Beth and Carolina layered in warmth and style throughout, striking a hard-to-achieve balance of livable and contemporary. The result is a well-lived in and stylish home designed for every member of the family, where memories are made daily.

Entre Nous Design
Ispirazione per un bancone bar stile americano di medie dimensioni con lavello sottopiano, ante con bugna sagomata, ante in legno bruno, top in cemento, paraspruzzi marrone, paraspruzzi in legno e pavimento in mattoni
Ispirazione per un bancone bar stile americano di medie dimensioni con lavello sottopiano, ante con bugna sagomata, ante in legno bruno, top in cemento, paraspruzzi marrone, paraspruzzi in legno e pavimento in mattoni

This incredible wine cellar is every wine enthusiast's dream! The large vertical capacity provided by the InVinity Wine Racks gives this room the look of floating bottles. The tinted glass window into the master closet gives added dimension to this space. It is the perfect spot to select your favorite red or white. The 4 bottle WineStation suits those who just want to enjoy their wine by the glass. The expansive bar and prep area with quartz counter top, glass cabinets and copper apron front sink is a great place to pop a top! Space design by Hatfield Builders & Remodelers | Wine Cellar Design by WineTrend | Photography by Versatile Imaging

Foto di un grande bancone bar rustico con lavello sottopiano, ante in stile shaker, ante in legno bruno, top in granito, paraspruzzi marrone, paraspruzzi con piastrelle a listelli, pavimento con piastrelle in ceramica e pavimento marrone
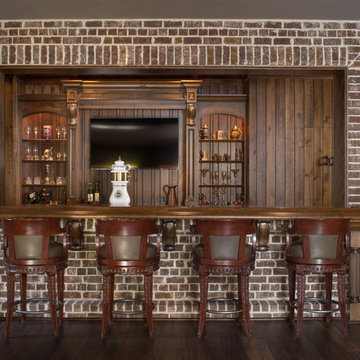
Jeff Herr
Foto di un bancone bar di medie dimensioni con lavello sottopiano, ante a filo, ante in legno bruno, top in marmo, paraspruzzi marrone e pavimento in marmo
Foto di un bancone bar di medie dimensioni con lavello sottopiano, ante a filo, ante in legno bruno, top in marmo, paraspruzzi marrone e pavimento in marmo
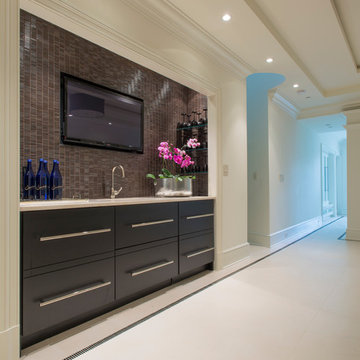
This wet bar sits adjacent to the gym and the sport court and features multiple refrigerated drawers.
Photograph © Michael Wilkinson Photography
Idee per un angolo bar con lavandino minimalista con lavello sottopiano, ante lisce, ante nere, top in marmo, paraspruzzi nero e paraspruzzi con piastrelle a listelli
Idee per un angolo bar con lavandino minimalista con lavello sottopiano, ante lisce, ante nere, top in marmo, paraspruzzi nero e paraspruzzi con piastrelle a listelli

A truly special property located in a sought after Toronto neighbourhood, this large family home renovation sought to retain the charm and history of the house in a contemporary way. The full scale underpin and large rear addition served to bring in natural light and expand the possibilities of the spaces. A vaulted third floor contains the master bedroom and bathroom with a cozy library/lounge that walks out to the third floor deck - revealing views of the downtown skyline. A soft inviting palate permeates the home but is juxtaposed with punches of colour, pattern and texture. The interior design playfully combines original parts of the home with vintage elements as well as glass and steel and millwork to divide spaces for working, relaxing and entertaining. An enormous sliding glass door opens the main floor to the sprawling rear deck and pool/hot tub area seamlessly. Across the lawn - the garage clad with reclaimed barnboard from the old structure has been newly build and fully rough-in for a potential future laneway house.

Bob Narod
Foto di un bancone bar chic con ante con riquadro incassato, ante in legno bruno, paraspruzzi marrone, pavimento beige e top marrone
Foto di un bancone bar chic con ante con riquadro incassato, ante in legno bruno, paraspruzzi marrone, pavimento beige e top marrone
3.265 Foto di angoli bar con paraspruzzi nero e paraspruzzi marrone
6