60 Foto di angoli bar con paraspruzzi nero e paraspruzzi in legno
Filtra anche per:
Budget
Ordina per:Popolari oggi
1 - 20 di 60 foto
1 di 3

GC: Ekren Construction
Photography: Tiffany Ringwald
Foto di un piccolo angolo bar senza lavandino tradizionale con nessun lavello, ante in stile shaker, ante nere, top in quarzite, paraspruzzi nero, paraspruzzi in legno, pavimento in legno massello medio, pavimento marrone e top nero
Foto di un piccolo angolo bar senza lavandino tradizionale con nessun lavello, ante in stile shaker, ante nere, top in quarzite, paraspruzzi nero, paraspruzzi in legno, pavimento in legno massello medio, pavimento marrone e top nero

Esempio di un grande angolo bar con lavandino classico con lavello sottopiano, ante con riquadro incassato, ante in legno bruno, paraspruzzi nero, pavimento con piastrelle in ceramica, pavimento marrone, top in marmo, top grigio e paraspruzzi in legno

Ispirazione per un piccolo angolo bar con lavandino contemporaneo con lavello sottopiano, ante lisce, ante nere, top in marmo, paraspruzzi nero, paraspruzzi in legno, pavimento in vinile, pavimento marrone e top nero
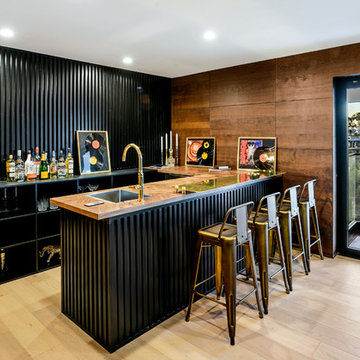
Ispirazione per un angolo bar con lavandino design di medie dimensioni con ante nere, paraspruzzi nero, paraspruzzi in legno, parquet chiaro e top marrone

An unfinished basement was transformed into this modern & contemporary space for our clients to entertain and spend time with family. It includes a home theater, lounge, wet bar, guest space and 3 pc washroom. The bar front was clad with beautiful cement tiles, equipped with a sink and lots of storage. Niches were used to display decor and glassware. LED lighting lights up the front and back of the bar. A barrel vault ceiling was built to hide a single run of ducting which would have given an otherwise asymmetrical look to the space. Symmetry is paramount in Wilde North Design.
Bar front is tiled with handmade encaustic tiles.
Handmade wood counter tops with ebony stain.
Recessed LED lighting for counter top.
Recessed LED lighting on bar front to highlight the encaustic tiles.
Triple Niches for display with integrated lighting.
Stainless steel under counter sink and matching hardware.
Floor is tiled with wood look porcelain tiles.
Screwless face plates used for all switches.
Under counter mini fridge.
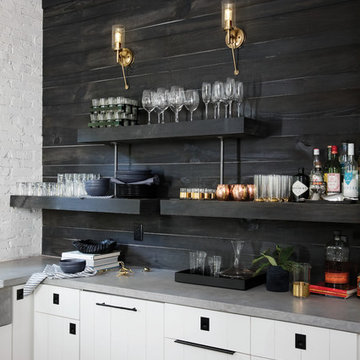
Foto di un piccolo angolo bar con lavandino moderno con ante lisce, ante bianche, top in cemento, paraspruzzi nero, paraspruzzi in legno e top grigio
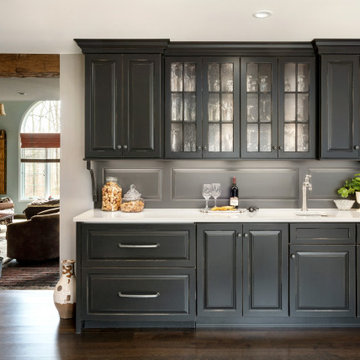
Esempio di un angolo bar con lavandino con lavello sottopiano, ante nere, paraspruzzi nero, paraspruzzi in legno e top bianco
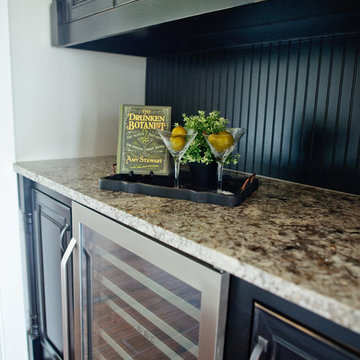
Amy Harnish, www.fishersphotography.com
Foto di un angolo bar con lavandino classico di medie dimensioni con nessun lavello, ante con bugna sagomata, ante nere, top in granito, paraspruzzi nero, paraspruzzi in legno e parquet scuro
Foto di un angolo bar con lavandino classico di medie dimensioni con nessun lavello, ante con bugna sagomata, ante nere, top in granito, paraspruzzi nero, paraspruzzi in legno e parquet scuro
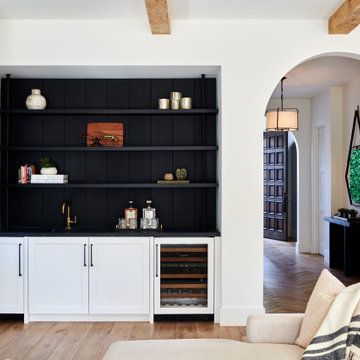
The home is equipped with a cozy home bar perfect for entertaining guests or enjoying a relaxing drink after a long day.
Esempio di un piccolo angolo bar con lavandino mediterraneo con lavello da incasso, ante con riquadro incassato, ante bianche, top in onice, paraspruzzi nero, paraspruzzi in legno, pavimento in legno massello medio, pavimento beige e top nero
Esempio di un piccolo angolo bar con lavandino mediterraneo con lavello da incasso, ante con riquadro incassato, ante bianche, top in onice, paraspruzzi nero, paraspruzzi in legno, pavimento in legno massello medio, pavimento beige e top nero
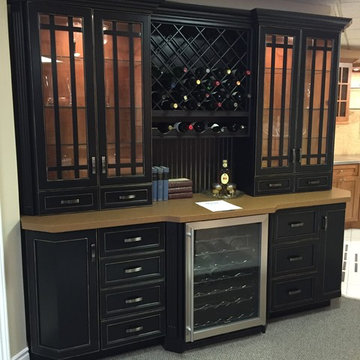
Esempio di un angolo bar con lavandino tradizionale di medie dimensioni con ante con riquadro incassato, ante nere, top in superficie solida, paraspruzzi nero, paraspruzzi in legno e moquette
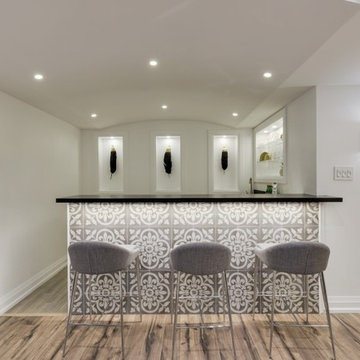
An unfinished basement was transformed into this modern & contemporary space for our clients to entertain and spend time with family. It includes a home theater, lounge, wet bar, guest space and 3 pc washroom. The bar front was clad with beautiful cement tiles, equipped with a sink and lots of storage. Niches were used to display decor and glassware. LED lighting lights up the front and back of the bar. A barrel vault ceiling was built to hide a single run of ducting which would have given an otherwise asymmetrical look to the space. Symmetry is paramount in Wilde North Design.
Bar front is tiled with handmade encaustic tiles.
Handmade wood counter tops with ebony stain.
Recessed LED lighting for counter top.
Recessed LED lighting on bar front to highlight the encaustic tiles.
Triple Niches for display with integrated lighting.
Stainless steel under counter sink and matching hardware.
Floor is tiled with wood look porcelain tiles.
Screwless face plates used for all switches.
Under counter mini fridge.
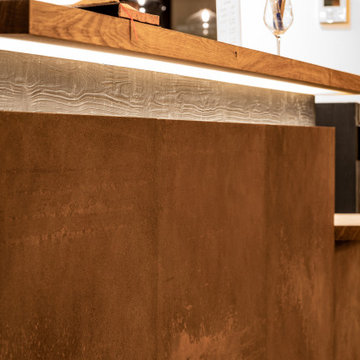
Réalisation d'un bar d'angle de 3x4m
Façade en acier corten et bois noir, comptoir en chêne massif.
Rétroéclairage LED
Foto di un grande bancone bar contemporaneo con lavello integrato, nessun'anta, ante nere, top in legno, paraspruzzi nero, paraspruzzi in legno, pavimento con piastrelle in ceramica, pavimento grigio e top marrone
Foto di un grande bancone bar contemporaneo con lavello integrato, nessun'anta, ante nere, top in legno, paraspruzzi nero, paraspruzzi in legno, pavimento con piastrelle in ceramica, pavimento grigio e top marrone
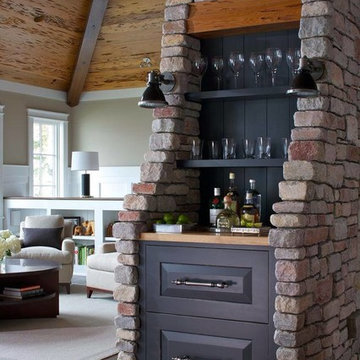
This unique small space called for a fun feature! Recessed Subzero Beverage Refrigerator into the fireplace. The graphite painted backsplash on the shelves blends perfectly into the decor!
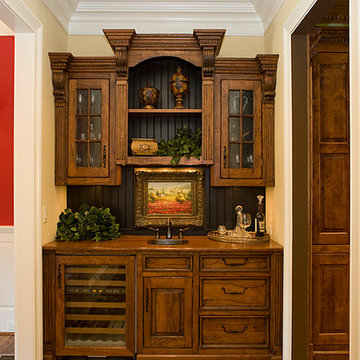
Ispirazione per un angolo bar con lavandino chic di medie dimensioni con lavello da incasso, ante a filo, ante in legno bruno, top in legno, paraspruzzi nero, paraspruzzi in legno, parquet scuro, pavimento marrone e top marrone
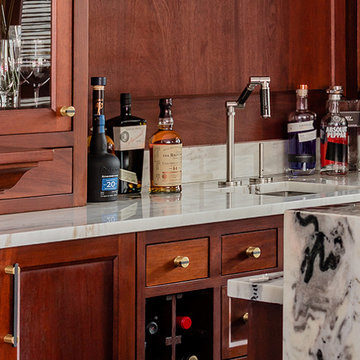
Immagine di un grande angolo bar con lavandino tradizionale con lavello sottopiano, ante con riquadro incassato, ante in legno bruno, top in marmo, paraspruzzi nero, paraspruzzi in legno, pavimento con piastrelle in ceramica, pavimento marrone e top grigio

Foto di un angolo bar con lavandino industriale con nessun lavello, ante di vetro, ante nere, top in legno, paraspruzzi nero, paraspruzzi in legno, parquet chiaro, pavimento marrone e top nero
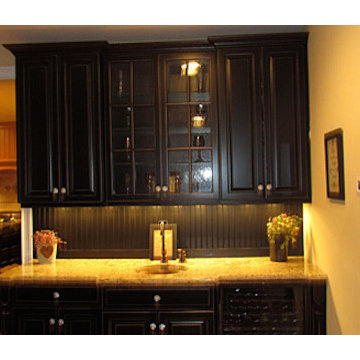
Foto di un angolo bar con lavandino stile americano con lavello sottopiano, ante con riquadro incassato, ante in legno bruno, top in granito, paraspruzzi nero, paraspruzzi in legno, pavimento in legno massello medio e pavimento marrone
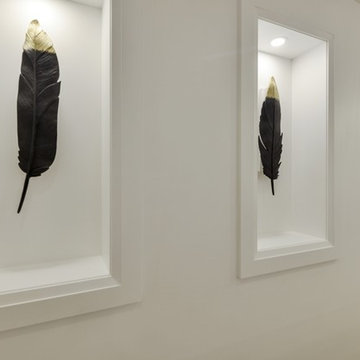
An unfinished basement was transformed into this modern & contemporary space for our clients to entertain and spend time with family. It includes a home theater, lounge, wet bar, guest space and 3 pc washroom. The bar front was clad with beautiful cement tiles, equipped with a sink and lots of storage. Niches were used to display decor and glassware. LED lighting lights up the front and back of the bar. A barrel vault ceiling was built to hide a single run of ducting which would have given an otherwise asymmetrical look to the space. Symmetry is paramount in Wilde North Design.
Bar front is tiled with handmade encaustic tiles.
Handmade wood counter tops with ebony stain.
Recessed LED lighting for counter top.
Recessed LED lighting on bar front to highlight the encaustic tiles.
Triple Niches for display with integrated lighting.
Stainless steel under counter sink and matching hardware.
Floor is tiled with wood look porcelain tiles.
Screwless face plates used for all switches.
Under counter mini fridge.
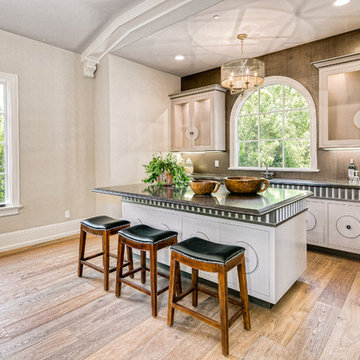
Foto di un angolo bar con lavandino classico con lavello sottopiano, ante bianche, top in granito, paraspruzzi nero, paraspruzzi in legno, pavimento in legno massello medio, pavimento marrone e top nero
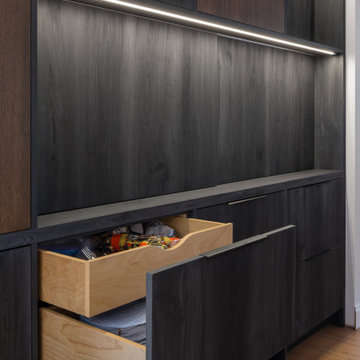
Clients Esther and engaged us to renovate their kitchen, dinning & family room.
The purpose of the renovation was to modernize the kitchen and improve its efficiency. Additionally, we aimed to create a better flow between all four spaces on the main floor. We decided to work with the existing flooring and pendant lights, above the island. To achieve our vision, we removed a wall and fireplace that separated the dining and formal living room. We had to get creative and patch the hardwood floor, resulting in a seamless transition as if that wall never existed.
60 Foto di angoli bar con paraspruzzi nero e paraspruzzi in legno
1