1.420 Foto di angoli bar con paraspruzzi nero e paraspruzzi giallo
Filtra anche per:
Budget
Ordina per:Popolari oggi
141 - 160 di 1.420 foto
1 di 3
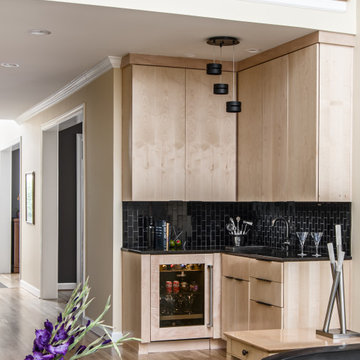
Architecture + Interior Design: Noble Johnson Architects
Builder: Andrew Thompson Construction
Photography: StudiObuell | Garett Buell
Esempio di un piccolo angolo bar con lavandino minimalista con lavello sottopiano, ante lisce, ante in legno chiaro, top in quarzo composito, paraspruzzi nero, paraspruzzi in gres porcellanato, parquet chiaro e top nero
Esempio di un piccolo angolo bar con lavandino minimalista con lavello sottopiano, ante lisce, ante in legno chiaro, top in quarzo composito, paraspruzzi nero, paraspruzzi in gres porcellanato, parquet chiaro e top nero
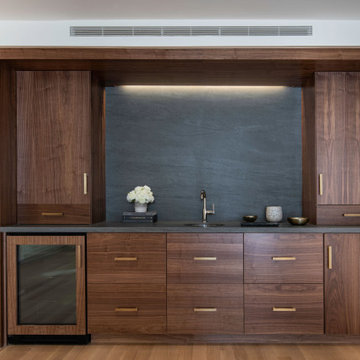
Built-in dark walnut wet bar with brass hardware and dark stone backsplash and dark stone countertop. White walls with dark wood built-ins. Wet bar with hammered undermount sink and polished nickel faucet.
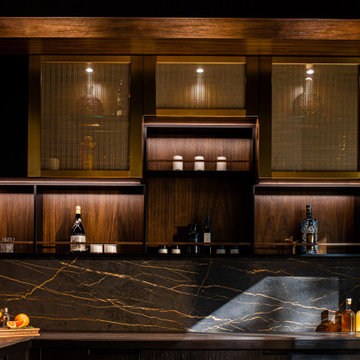
A modern space for entertaining. Custom cabinetry, with limitless configurations and finishes.
Immagine di un piccolo angolo bar senza lavandino moderno con nessun lavello, ante di vetro, ante nere, top in superficie solida, paraspruzzi nero, paraspruzzi in quarzo composito e top nero
Immagine di un piccolo angolo bar senza lavandino moderno con nessun lavello, ante di vetro, ante nere, top in superficie solida, paraspruzzi nero, paraspruzzi in quarzo composito e top nero
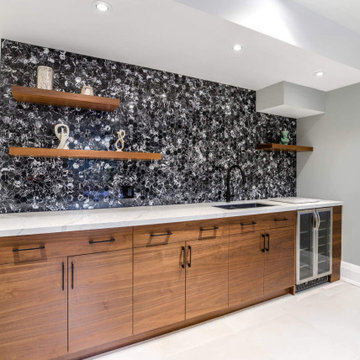
Idee per un angolo bar con lavandino classico di medie dimensioni con lavello sottopiano, ante lisce, ante in legno bruno, top in quarzo composito, paraspruzzi nero, pavimento in gres porcellanato, pavimento grigio e top bianco
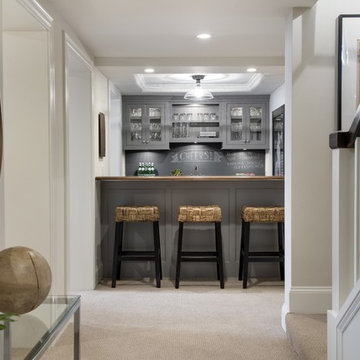
Foto di un bancone bar tradizionale di medie dimensioni con lavello sottopiano, ante in stile shaker, ante grigie, top in legno, paraspruzzi nero e moquette
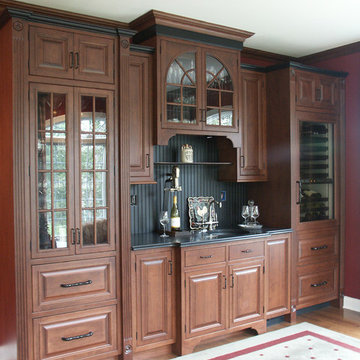
Custom wine cabinet/wet bar with full wine cooler at right, sink in center and glass display cabinets for stemware. Black beadboard back and accent molding.
#MorrisBlackDesigns
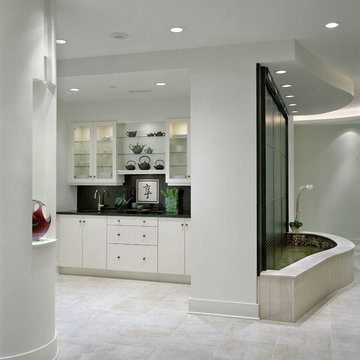
Tea service area sits behind granite water wall, and serves adjacent tea room. Custom marble mosaic backsplash was created from calligraphy image, and anchors illuminated display cabinets for tea pot collection. Created under the auspices of Full Circle Architects, built by Brinkmann Construction, Photography by Alise O'Brien Architectural Photography

Ispirazione per un piccolo angolo bar con lavandino contemporaneo con lavello sottopiano, ante lisce, ante nere, top in marmo, paraspruzzi nero, paraspruzzi in legno, pavimento in vinile, pavimento marrone e top nero
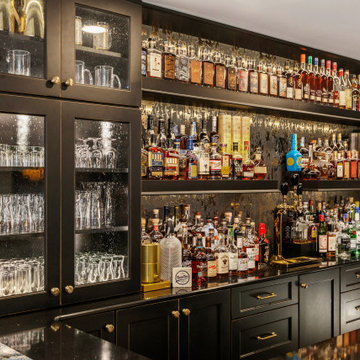
A Bourbon lover's dream bar!
Immagine di un angolo bar contemporaneo con ante con riquadro incassato, ante nere, top in granito, paraspruzzi nero e top blu
Immagine di un angolo bar contemporaneo con ante con riquadro incassato, ante nere, top in granito, paraspruzzi nero e top blu
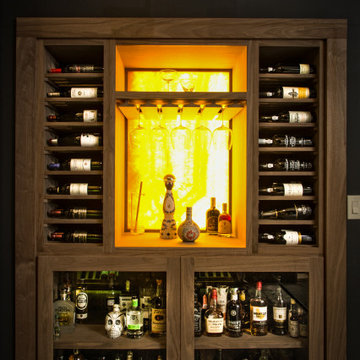
backlit onyx w stemware and spirits...made of black wlanut
Esempio di un piccolo angolo bar senza lavandino classico con ante lisce, ante con finitura invecchiata, top in legno, paraspruzzi giallo, paraspruzzi in lastra di pietra, pavimento in gres porcellanato, pavimento grigio e top grigio
Esempio di un piccolo angolo bar senza lavandino classico con ante lisce, ante con finitura invecchiata, top in legno, paraspruzzi giallo, paraspruzzi in lastra di pietra, pavimento in gres porcellanato, pavimento grigio e top grigio
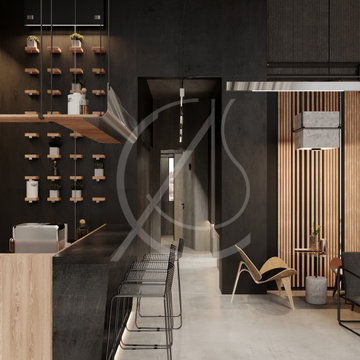
The light wooden cladding and furniture units contrast with the striking black, double height walls of this restaurant and café of the leisure center design in Riyadh, Saudi Arabia, creating an elegant interior with an industrial vibe.
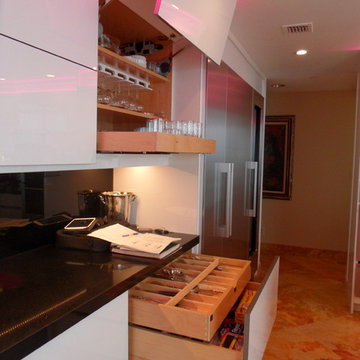
Glass tops with movement inside of the glass. All acrylic cabinet. custom L.E.D lighting throughout the Kitchen. All Servo Drive doors on wall cabinets and a lot of extra accessory hidden behind.
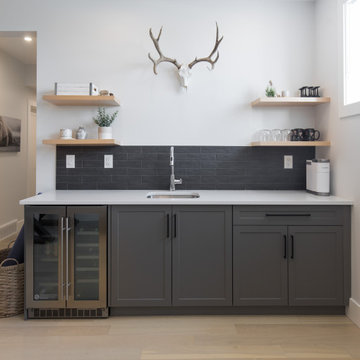
We are extremely proud of this client home as it was done during the 1st shutdown in 2020 while working remotely! Working with our client closely, we completed all of their selections on time for their builder, Broadview Homes.
Combining contemporary finishes with warm greys and light woods make this home a blend of comfort and style. The white clean lined hoodfan by Hammersmith, and the floating maple open shelves by Woodcraft Kitchens create a natural elegance. The black accents and contemporary lighting by Cartwright Lighting make a statement throughout the house.
We love the central staircase, the grey grounding cabinetry, and the brightness throughout the home. This home is a showstopper, and we are so happy to be a part of the amazing team!
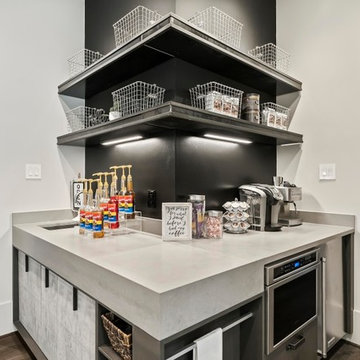
Coffee bar with industrial style in Snaidero italian cabinetry utilizing LOFT collection by Michele Marcon. Melamine cabinets in Pewter and Sink Utility Block
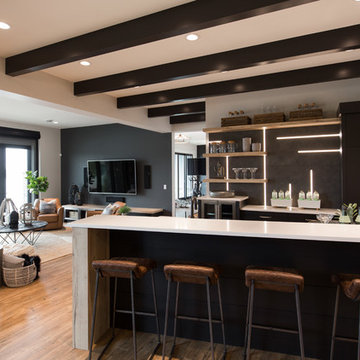
Adrian Shellard Photography
Immagine di un grande bancone bar country con lavello sottopiano, ante lisce, ante nere, top in quarzo composito, paraspruzzi nero, paraspruzzi in gres porcellanato, pavimento in vinile, pavimento marrone e top bianco
Immagine di un grande bancone bar country con lavello sottopiano, ante lisce, ante nere, top in quarzo composito, paraspruzzi nero, paraspruzzi in gres porcellanato, pavimento in vinile, pavimento marrone e top bianco
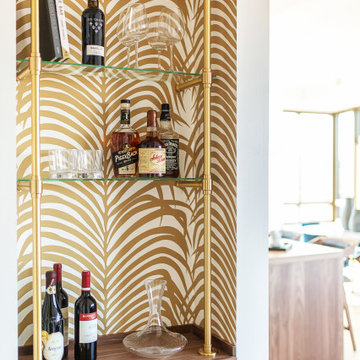
It's 5 o'clock somewhere. This happy corner is ready at any hour for festivities to begin with bold wallpaper, brass hardware, and plenty of glasses.
Ispirazione per un piccolo angolo bar senza lavandino bohémian con ante in stile shaker, ante in legno scuro, top in legno, paraspruzzi giallo, pavimento in vinile, pavimento grigio e top marrone
Ispirazione per un piccolo angolo bar senza lavandino bohémian con ante in stile shaker, ante in legno scuro, top in legno, paraspruzzi giallo, pavimento in vinile, pavimento grigio e top marrone
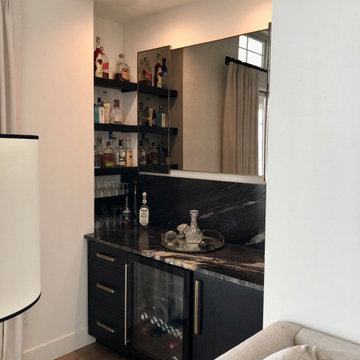
This small space provided an opportunity to build in a cozy bar off the Family Room. Built in shelving inside the niche keeps the bottles less visible but plenty of storage. Leathered Black Titanium Granite is an elegant statement for the bar countertop and backsplash

The Ginesi Speakeasy is the ideal at-home entertaining space. A two-story extension right off this home's kitchen creates a warm and inviting space for family gatherings and friendly late nights.
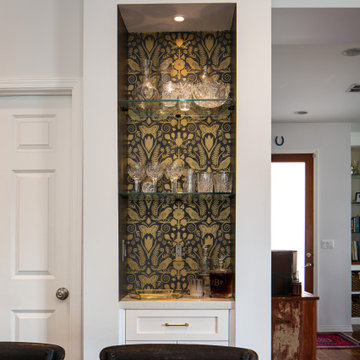
Updating a recently built town home in culver city for a wonderful family was a very enjoyable project for us.
This nook in the dining area was a perfect spot for a home bar area.
shaker cabinet to match the kitchen cabinets and a matching countertop as well. floating shelves with a 2" recess light provides the needed illumination and a dramatic effect on the new black and gold wallpaper treatment of the back wall.

Love the luxe tile our design team used for this stunning bar
Immagine di un grande bancone bar minimal con lavello sottopiano, ante di vetro, ante nere, top in granito, paraspruzzi nero, paraspruzzi con piastrelle in ceramica, parquet scuro, pavimento marrone e top nero
Immagine di un grande bancone bar minimal con lavello sottopiano, ante di vetro, ante nere, top in granito, paraspruzzi nero, paraspruzzi con piastrelle in ceramica, parquet scuro, pavimento marrone e top nero
1.420 Foto di angoli bar con paraspruzzi nero e paraspruzzi giallo
8