1.780 Foto di angoli bar con paraspruzzi marrone
Filtra anche per:
Budget
Ordina per:Popolari oggi
21 - 40 di 1.780 foto
1 di 3

Ross Chandler Photography
Working closely with the builder, Bob Schumacher, and the home owners, Patty Jones Design selected and designed interior finishes for this custom lodge-style home in the resort community of Caldera Springs. This 5000+ sq ft home features premium finishes throughout including all solid slab counter tops, custom light fixtures, timber accents, natural stone treatments, and much more.

Stephen Reed Photography
Foto di un angolo bar con lavandino tradizionale di medie dimensioni con lavello sottopiano, ante con riquadro incassato, ante in legno bruno, top in onice, paraspruzzi marrone, paraspruzzi in legno, pavimento in legno massello medio, pavimento marrone e top nero
Foto di un angolo bar con lavandino tradizionale di medie dimensioni con lavello sottopiano, ante con riquadro incassato, ante in legno bruno, top in onice, paraspruzzi marrone, paraspruzzi in legno, pavimento in legno massello medio, pavimento marrone e top nero

Radius wood countertop and custom built cabinetry by Ayr Cabinet Company. Bar Sink: Native Trails Cocina with Kohler Artifacts Faucet. Leathered Black Pearl Granite Countertop. Soho Studios Mirror Bronze 4x12 Beveled tile on backsplash. Hinkley Lighting Cartwright large drum pendants. Luxury appliances.
General contracting by Martin Bros. Contracting, Inc.; Architecture by Helman Sechrist Architecture; Home Design by Maple & White Design; Photography by Marie Kinney Photography.
Images are the property of Martin Bros. Contracting, Inc. and may not be used without written permission. — with Ferguson, Bob Miller's Appliance, Hoosier Hardwood Floors, and ZStone Creations in Fine Stone Surfaces

Basement wet bar with stikwood wall, industrial pipe shelving, beverage cooler, and microwave.
Immagine di un angolo bar con lavandino tradizionale di medie dimensioni con lavello sottopiano, ante in stile shaker, ante blu, top in quarzite, paraspruzzi marrone, paraspruzzi in legno, pavimento in cemento, pavimento grigio e top multicolore
Immagine di un angolo bar con lavandino tradizionale di medie dimensioni con lavello sottopiano, ante in stile shaker, ante blu, top in quarzite, paraspruzzi marrone, paraspruzzi in legno, pavimento in cemento, pavimento grigio e top multicolore
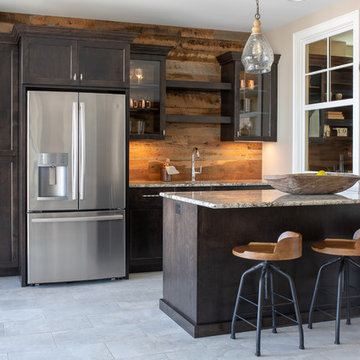
Esempio di un angolo bar con lavandino rustico con ante in stile shaker, ante in legno bruno, paraspruzzi marrone, paraspruzzi in legno, pavimento grigio e top grigio

This lower level bar features cabinets from Shiloh Cabinetry on hickory in "Silas" with a "Graphite" glaze in their Lancaster door style. The reflective backsplash and pipe shelves bring character to the space. Builder: Insignia Homes; Architect: J. Visser Design; Interior Design: Cannarsa Structure & Design; Appliances: Bekins; Photography: Ashley Avila Photography
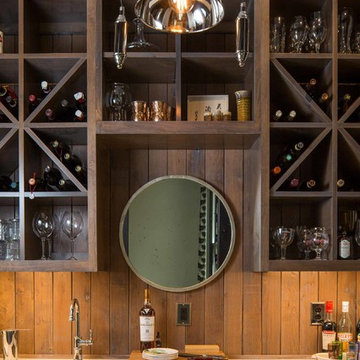
David Cannon - photographer
Idee per un angolo bar con lavandino country con lavello sottopiano, nessun'anta, ante in legno bruno, paraspruzzi marrone, paraspruzzi in legno e top grigio
Idee per un angolo bar con lavandino country con lavello sottopiano, nessun'anta, ante in legno bruno, paraspruzzi marrone, paraspruzzi in legno e top grigio

Bar in Walnut by QCCI, New Holland, PA
Immagine di un angolo bar classico con ante di vetro, ante in legno scuro, paraspruzzi marrone, paraspruzzi in legno, pavimento in legno massello medio, pavimento marrone e top grigio
Immagine di un angolo bar classico con ante di vetro, ante in legno scuro, paraspruzzi marrone, paraspruzzi in legno, pavimento in legno massello medio, pavimento marrone e top grigio

Photo: Lisa Petrole
Esempio di un grande angolo bar con lavandino moderno con lavello sottopiano, ante lisce, ante in legno bruno, top in quarzo composito, paraspruzzi marrone e paraspruzzi in legno
Esempio di un grande angolo bar con lavandino moderno con lavello sottopiano, ante lisce, ante in legno bruno, top in quarzo composito, paraspruzzi marrone e paraspruzzi in legno
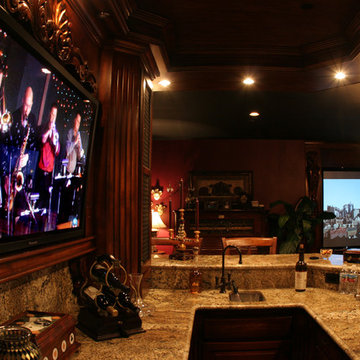
Basement turned Bar in Home Theater room, customized recessed wood cabinet for display of TV, classic theater carpeting and drapery, in-wall and in-ceiling hidden audio, recessed lighting and chandelier for intimate gatherings all controlled with a tabletop touchscreen remote
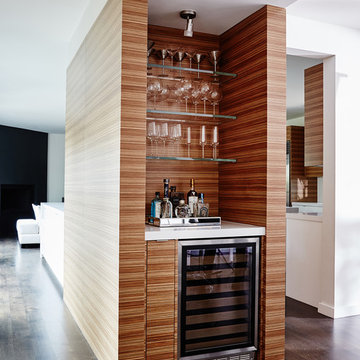
This forever home, perfect for entertaining and designed with a place for everything, is a contemporary residence that exudes warmth, functional style, and lifestyle personalization for a family of five. Our busy lawyer couple, with three close-knit children, had recently purchased a home that was modern on the outside, but dated on the inside. They loved the feel, but knew it needed a major overhaul. Being incredibly busy and having never taken on a renovation of this scale, they knew they needed help to make this space their own. Upon a previous client referral, they called on Pulp to make their dreams a reality. Then ensued a down to the studs renovation, moving walls and some stairs, resulting in dramatic results. Beth and Carolina layered in warmth and style throughout, striking a hard-to-achieve balance of livable and contemporary. The result is a well-lived in and stylish home designed for every member of the family, where memories are made daily.

Entre Nous Design
Ispirazione per un bancone bar stile americano di medie dimensioni con lavello sottopiano, ante con bugna sagomata, ante in legno bruno, top in cemento, paraspruzzi marrone, paraspruzzi in legno e pavimento in mattoni
Ispirazione per un bancone bar stile americano di medie dimensioni con lavello sottopiano, ante con bugna sagomata, ante in legno bruno, top in cemento, paraspruzzi marrone, paraspruzzi in legno e pavimento in mattoni

This incredible wine cellar is every wine enthusiast's dream! The large vertical capacity provided by the InVinity Wine Racks gives this room the look of floating bottles. The tinted glass window into the master closet gives added dimension to this space. It is the perfect spot to select your favorite red or white. The 4 bottle WineStation suits those who just want to enjoy their wine by the glass. The expansive bar and prep area with quartz counter top, glass cabinets and copper apron front sink is a great place to pop a top! Space design by Hatfield Builders & Remodelers | Wine Cellar Design by WineTrend | Photography by Versatile Imaging
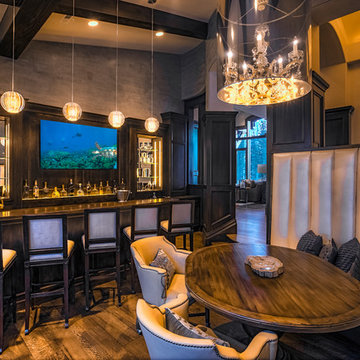
Foto di un ampio bancone bar chic con ante in legno bruno, top in legno, paraspruzzi marrone, paraspruzzi a specchio, parquet scuro e pavimento marrone

Foto di un grande bancone bar rustico con lavello sottopiano, ante in stile shaker, ante in legno bruno, top in granito, paraspruzzi marrone, paraspruzzi con piastrelle a listelli, pavimento con piastrelle in ceramica e pavimento marrone
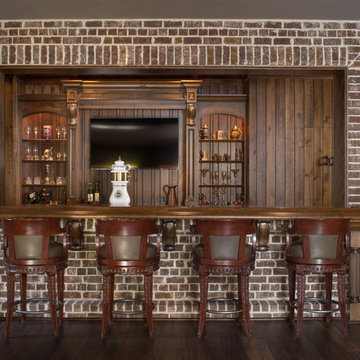
Jeff Herr
Foto di un bancone bar di medie dimensioni con lavello sottopiano, ante a filo, ante in legno bruno, top in marmo, paraspruzzi marrone e pavimento in marmo
Foto di un bancone bar di medie dimensioni con lavello sottopiano, ante a filo, ante in legno bruno, top in marmo, paraspruzzi marrone e pavimento in marmo

Family Room & WIne Bar Addition - Haddonfield
This new family gathering space features custom cabinetry, two wine fridges, two skylights, two sets of patio doors, and hidden storage.

Bob Narod
Foto di un bancone bar chic con ante con riquadro incassato, ante in legno bruno, paraspruzzi marrone, pavimento beige e top marrone
Foto di un bancone bar chic con ante con riquadro incassato, ante in legno bruno, paraspruzzi marrone, pavimento beige e top marrone

Idee per un grande bancone bar tradizionale con lavello sottopiano, ante in legno bruno, paraspruzzi marrone, top marrone, nessun'anta e pavimento grigio
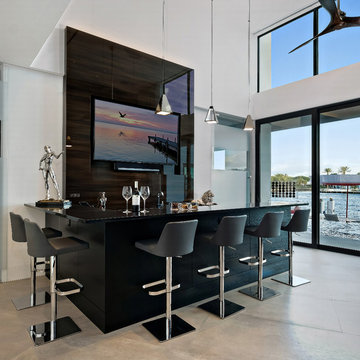
Photography: Ron Rosenzweig
Architecture: Affiniti Architects
Builder: National Custom Homes
Idee per un bancone bar design con ante nere, paraspruzzi marrone, pavimento beige e top nero
Idee per un bancone bar design con ante nere, paraspruzzi marrone, pavimento beige e top nero
1.780 Foto di angoli bar con paraspruzzi marrone
2