82 Foto di angoli bar con paraspruzzi in mattoni
Filtra anche per:
Budget
Ordina per:Popolari oggi
61 - 80 di 82 foto
1 di 3
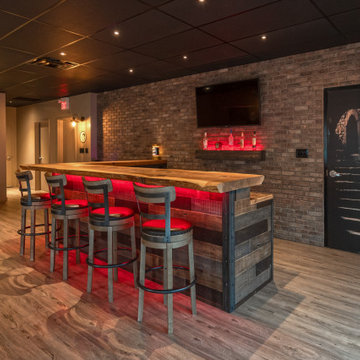
A close friend of one of our owners asked for some help, inspiration, and advice in developing an area in the mezzanine level of their commercial office/shop so that they could entertain friends, family, and guests. They wanted a bar area, a poker area, and seating area in a large open lounge space. So although this was not a full-fledged Four Elements project, it involved a Four Elements owner's design ideas and handiwork, a few Four Elements sub-trades, and a lot of personal time to help bring it to fruition. You will recognize similar design themes as used in the Four Elements office like barn-board features, live edge wood counter-tops, and specialty LED lighting seen in many of our projects. And check out the custom poker table and beautiful rope/beam light fixture constructed by our very own Peter Russell. What a beautiful and cozy space!
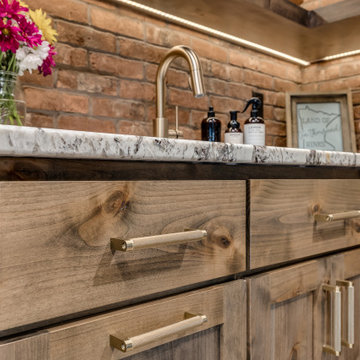
When our long-time VIP clients let us know they were ready to finish the basement that was a part of our original addition we were jazzed and for a few reasons.
One, they have complete trust in us and never shy away from any of our crazy ideas, and two they wanted the space to feel like local restaurant Brick & Bourbon with moody vibes, lots of wooden accents, and statement lighting.
They had a couple more requests, which we implemented such as a movie theater room with theater seating, completely tiled guest bathroom that could be "hosed down if necessary," ceiling features, drink rails, unexpected storage door, and wet bar that really is more of a kitchenette.
So, not a small list to tackle.
Alongside Tschida Construction we made all these things happen.
Photographer- Chris Holden Photos
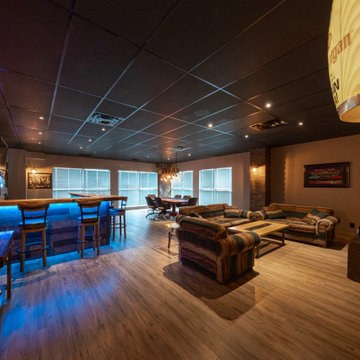
A close friend of one of our owners asked for some help, inspiration, and advice in developing an area in the mezzanine level of their commercial office/shop so that they could entertain friends, family, and guests. They wanted a bar area, a poker area, and seating area in a large open lounge space. So although this was not a full-fledged Four Elements project, it involved a Four Elements owner's design ideas and handiwork, a few Four Elements sub-trades, and a lot of personal time to help bring it to fruition. You will recognize similar design themes as used in the Four Elements office like barn-board features, live edge wood counter-tops, and specialty LED lighting seen in many of our projects. And check out the custom poker table and beautiful rope/beam light fixture constructed by our very own Peter Russell. What a beautiful and cozy space!
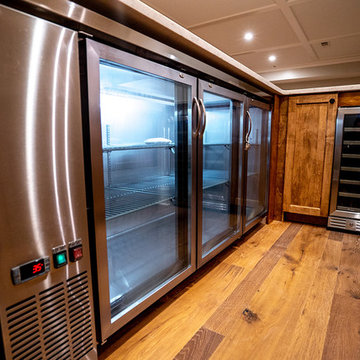
Esempio di un bancone bar design di medie dimensioni con lavello sottopiano, ante in stile shaker, ante in legno scuro, top in quarzo composito, paraspruzzi marrone, paraspruzzi in mattoni, pavimento in legno massello medio, pavimento marrone e top beige
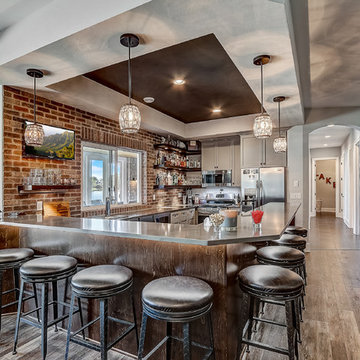
Immagine di un ampio bancone bar stile marino con lavello sottopiano, ante lisce, ante grigie, top in quarzo composito, paraspruzzi marrone, paraspruzzi in mattoni, pavimento multicolore e top grigio
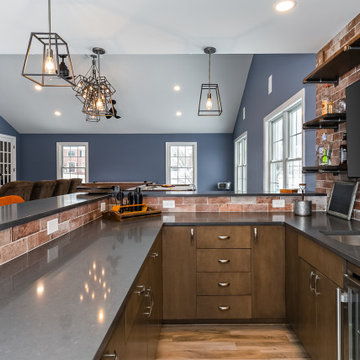
Idee per un bancone bar moderno di medie dimensioni con ante in legno bruno, paraspruzzi multicolore, paraspruzzi in mattoni, pavimento marrone e top nero
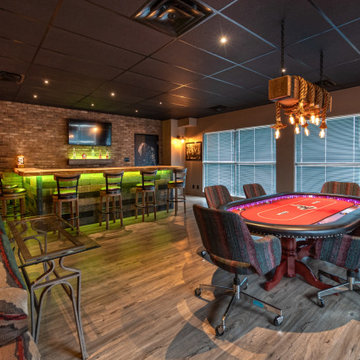
A close friend of one of our owners asked for some help, inspiration, and advice in developing an area in the mezzanine level of their commercial office/shop so that they could entertain friends, family, and guests. They wanted a bar area, a poker area, and seating area in a large open lounge space. So although this was not a full-fledged Four Elements project, it involved a Four Elements owner's design ideas and handiwork, a few Four Elements sub-trades, and a lot of personal time to help bring it to fruition. You will recognize similar design themes as used in the Four Elements office like barn-board features, live edge wood counter-tops, and specialty LED lighting seen in many of our projects. And check out the custom poker table and beautiful rope/beam light fixture constructed by our very own Peter Russell. What a beautiful and cozy space!
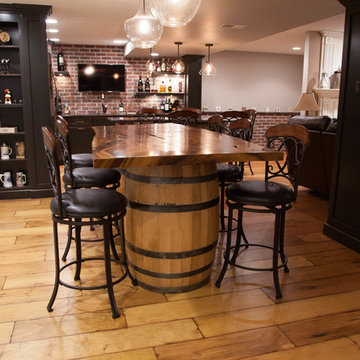
Esempio di un grande bancone bar minimal con ante con riquadro incassato, ante in legno bruno, top in granito, paraspruzzi rosso, paraspruzzi in mattoni, lavello sottopiano e pavimento in legno massello medio
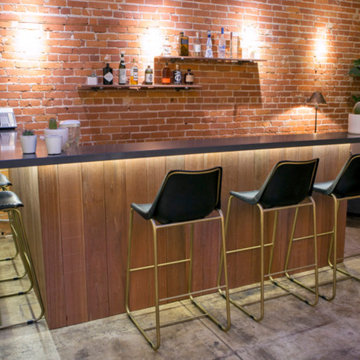
Ispirazione per un bancone bar industriale di medie dimensioni con nessun'anta, top in superficie solida, paraspruzzi rosso, paraspruzzi in mattoni, pavimento in cemento e pavimento grigio
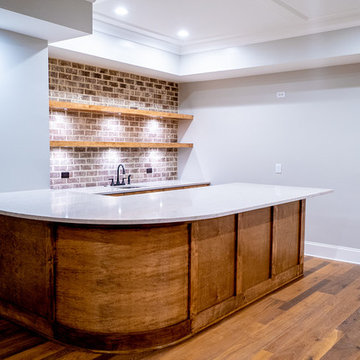
Immagine di un bancone bar minimal di medie dimensioni con lavello sottopiano, ante in stile shaker, ante in legno scuro, top in quarzo composito, paraspruzzi marrone, paraspruzzi in mattoni, pavimento in legno massello medio, pavimento marrone e top beige
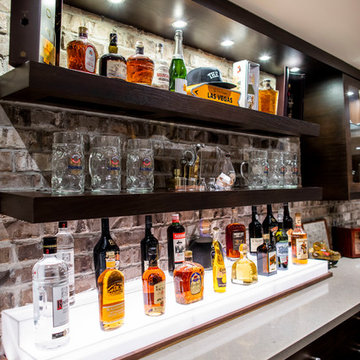
Aia photography
Immagine di un grande bancone bar con lavello sottopiano, ante in stile shaker, ante in legno scuro, top in quarzo composito, paraspruzzi marrone, paraspruzzi in mattoni, pavimento in legno massello medio, pavimento marrone e top beige
Immagine di un grande bancone bar con lavello sottopiano, ante in stile shaker, ante in legno scuro, top in quarzo composito, paraspruzzi marrone, paraspruzzi in mattoni, pavimento in legno massello medio, pavimento marrone e top beige
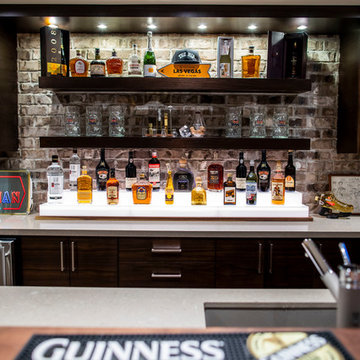
Aia photography
Ispirazione per un grande bancone bar con lavello sottopiano, ante in stile shaker, ante in legno scuro, top in quarzo composito, paraspruzzi marrone, paraspruzzi in mattoni, pavimento in legno massello medio, pavimento marrone e top beige
Ispirazione per un grande bancone bar con lavello sottopiano, ante in stile shaker, ante in legno scuro, top in quarzo composito, paraspruzzi marrone, paraspruzzi in mattoni, pavimento in legno massello medio, pavimento marrone e top beige
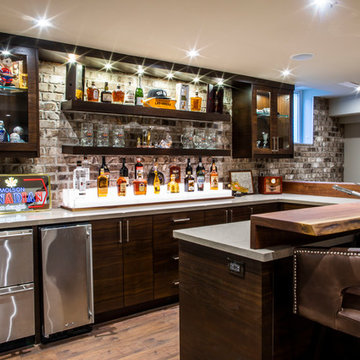
Aia photography
Idee per un grande bancone bar con lavello sottopiano, ante in stile shaker, ante in legno scuro, top in quarzo composito, paraspruzzi marrone, paraspruzzi in mattoni, pavimento in legno massello medio, pavimento marrone e top beige
Idee per un grande bancone bar con lavello sottopiano, ante in stile shaker, ante in legno scuro, top in quarzo composito, paraspruzzi marrone, paraspruzzi in mattoni, pavimento in legno massello medio, pavimento marrone e top beige
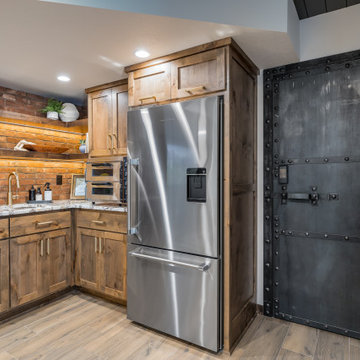
When our long-time VIP clients let us know they were ready to finish the basement that was a part of our original addition we were jazzed and for a few reasons.
One, they have complete trust in us and never shy away from any of our crazy ideas, and two they wanted the space to feel like local restaurant Brick & Bourbon with moody vibes, lots of wooden accents, and statement lighting.
They had a couple more requests, which we implemented such as a movie theater room with theater seating, completely tiled guest bathroom that could be "hosed down if necessary," ceiling features, drink rails, unexpected storage door, and wet bar that really is more of a kitchenette.
So, not a small list to tackle.
Alongside Tschida Construction we made all these things happen.
Photographer- Chris Holden Photos
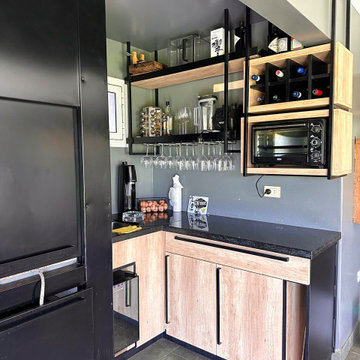
Esempio di un angolo bar senza lavandino industriale di medie dimensioni con lavello integrato, mensole sospese, ante in legno chiaro, top in granito, paraspruzzi grigio, paraspruzzi in mattoni, pavimento in gres porcellanato, pavimento grigio e top nero
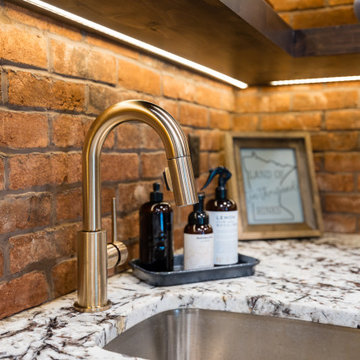
When our long-time VIP clients let us know they were ready to finish the basement that was a part of our original addition we were jazzed and for a few reasons.
One, they have complete trust in us and never shy away from any of our crazy ideas, and two they wanted the space to feel like local restaurant Brick & Bourbon with moody vibes, lots of wooden accents, and statement lighting.
They had a couple more requests, which we implemented such as a movie theater room with theater seating, completely tiled guest bathroom that could be "hosed down if necessary," ceiling features, drink rails, unexpected storage door, and wet bar that really is more of a kitchenette.
So, not a small list to tackle.
Alongside Tschida Construction we made all these things happen.
Photographer- Chris Holden Photos
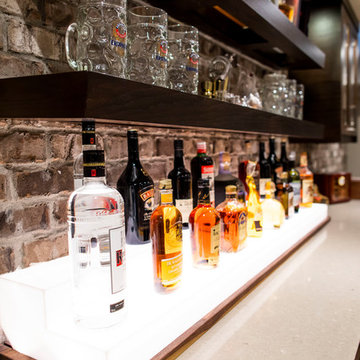
Aia photography
Ispirazione per un grande bancone bar con lavello sottopiano, ante in stile shaker, ante in legno scuro, top in quarzo composito, paraspruzzi marrone, paraspruzzi in mattoni, pavimento in legno massello medio, pavimento marrone e top beige
Ispirazione per un grande bancone bar con lavello sottopiano, ante in stile shaker, ante in legno scuro, top in quarzo composito, paraspruzzi marrone, paraspruzzi in mattoni, pavimento in legno massello medio, pavimento marrone e top beige
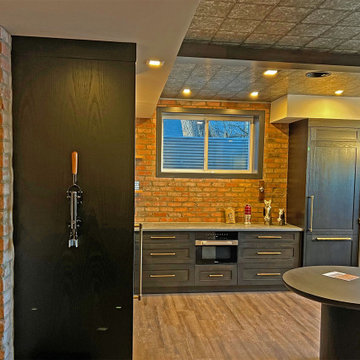
Lounge/ Bar area adjacent to the Home Theater. Distributed audio to high end in-ceiling speakers and a wall mounted SmartTV over the fireplace make this a great space on it's own. Control4 lighting and Home Automation control.
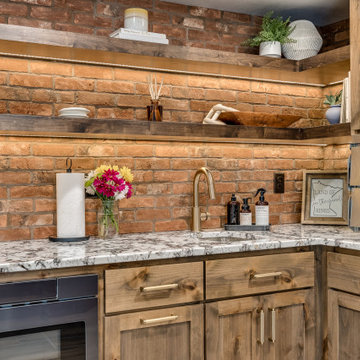
When our long-time VIP clients let us know they were ready to finish the basement that was a part of our original addition we were jazzed and for a few reasons.
One, they have complete trust in us and never shy away from any of our crazy ideas, and two they wanted the space to feel like local restaurant Brick & Bourbon with moody vibes, lots of wooden accents, and statement lighting.
They had a couple more requests, which we implemented such as a movie theater room with theater seating, completely tiled guest bathroom that could be "hosed down if necessary," ceiling features, drink rails, unexpected storage door, and wet bar that really is more of a kitchenette.
So, not a small list to tackle.
Alongside Tschida Construction we made all these things happen.
Photographer- Chris Holden Photos
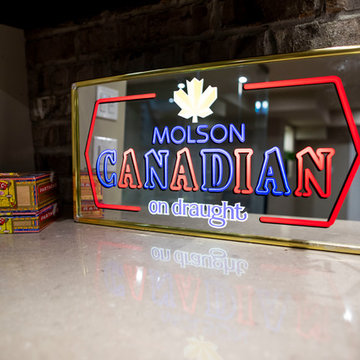
Aia photography
Idee per un grande bancone bar con lavello sottopiano, ante in stile shaker, ante in legno scuro, top in quarzo composito, paraspruzzi marrone, paraspruzzi in mattoni, pavimento in legno massello medio, pavimento marrone e top beige
Idee per un grande bancone bar con lavello sottopiano, ante in stile shaker, ante in legno scuro, top in quarzo composito, paraspruzzi marrone, paraspruzzi in mattoni, pavimento in legno massello medio, pavimento marrone e top beige
82 Foto di angoli bar con paraspruzzi in mattoni
4