775 Foto di angoli bar con paraspruzzi in mattoni e paraspruzzi in pietra calcarea
Filtra anche per:
Budget
Ordina per:Popolari oggi
141 - 160 di 775 foto
1 di 3
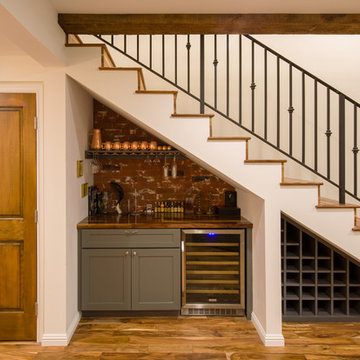
Idee per un piccolo angolo bar classico con ante in stile shaker, ante grigie, top in legno, paraspruzzi rosso, paraspruzzi in mattoni, pavimento in legno massello medio e top marrone

Marshall Evan Photography
Immagine di un angolo bar classico di medie dimensioni con ante in stile shaker, ante nere, top in granito, paraspruzzi multicolore, paraspruzzi in mattoni, pavimento in legno massello medio, pavimento marrone e top marrone
Immagine di un angolo bar classico di medie dimensioni con ante in stile shaker, ante nere, top in granito, paraspruzzi multicolore, paraspruzzi in mattoni, pavimento in legno massello medio, pavimento marrone e top marrone
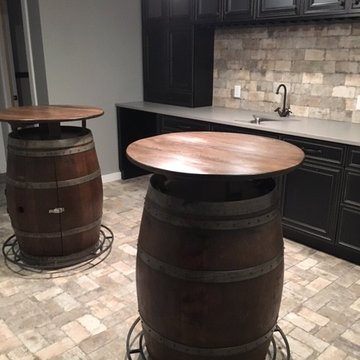
Idee per un angolo bar con lavandino tradizionale di medie dimensioni con lavello sottopiano, ante a filo, ante nere, top in quarzo composito, paraspruzzi beige, paraspruzzi in mattoni, pavimento in mattoni e pavimento beige
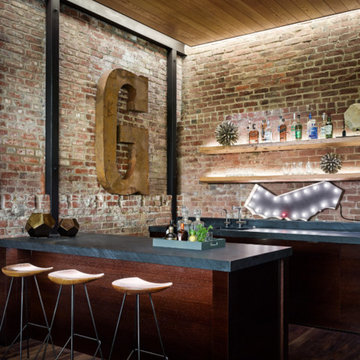
Esempio di un grande bancone bar industriale con lavello sottopiano, ante in legno bruno, top in cemento, paraspruzzi rosso, paraspruzzi in mattoni, parquet scuro e pavimento marrone
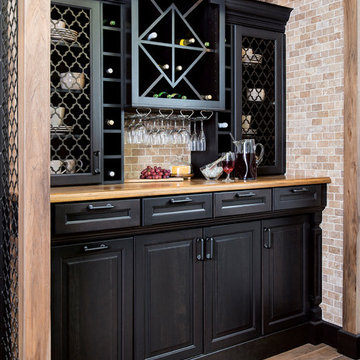
Immagine di un piccolo angolo bar con lavandino classico con ante con bugna sagomata, ante nere, top in legno, paraspruzzi marrone, paraspruzzi in mattoni, pavimento in vinile, pavimento marrone e top marrone
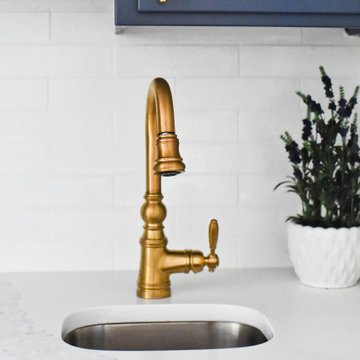
Created a wet bar from two closets
Foto di un angolo bar con lavandino chic di medie dimensioni con lavello da incasso, ante in stile shaker, ante blu, top in quarzite, paraspruzzi bianco, paraspruzzi in mattoni, parquet scuro, pavimento multicolore e top bianco
Foto di un angolo bar con lavandino chic di medie dimensioni con lavello da incasso, ante in stile shaker, ante blu, top in quarzite, paraspruzzi bianco, paraspruzzi in mattoni, parquet scuro, pavimento multicolore e top bianco
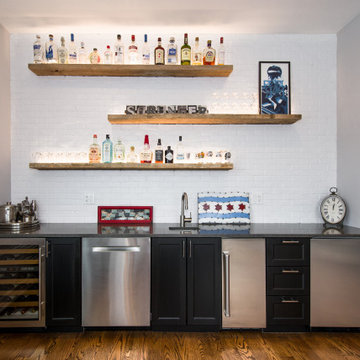
Esempio di un angolo bar con lavandino industriale di medie dimensioni con lavello sottopiano, ante con riquadro incassato, ante nere, top in granito, paraspruzzi bianco, paraspruzzi in mattoni, pavimento in legno massello medio e top nero

Build Method: Inset
Base cabinets: SW Black Fox
Countertop: Caesarstone Rugged Concrete
Special feature: Pool Stick storage
Ice maker panel
Bar tower cabinets: Exterior sides – Reclaimed wood
Interior: SW Black Fox with glass shelves
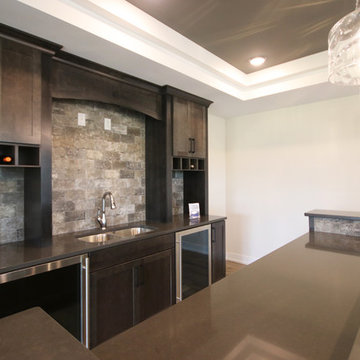
This stand-alone condominium blends traditional styles with modern farmhouse exterior features. Blurring the lines between condominium and home, the details are where this custom design stands out; from custom trim to beautiful ceiling treatments and careful consideration for how the spaces interact. The exterior of the home is detailed with white horizontal siding, vinyl board and batten, black windows, black asphalt shingles and accent metal roofing. Our design intent behind these stand-alone condominiums is to bring the maintenance free lifestyle with a space that feels like your own.

Rustic White Photography
Idee per un bancone bar chic di medie dimensioni con lavello sottopiano, ante in stile shaker, ante grigie, top in legno, paraspruzzi rosso, paraspruzzi in mattoni, pavimento in cemento, pavimento rosso e top marrone
Idee per un bancone bar chic di medie dimensioni con lavello sottopiano, ante in stile shaker, ante grigie, top in legno, paraspruzzi rosso, paraspruzzi in mattoni, pavimento in cemento, pavimento rosso e top marrone
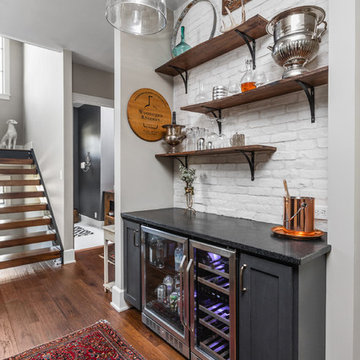
The Home Aesthetic
Immagine di un piccolo angolo bar country con nessun lavello, ante in stile shaker, ante nere, paraspruzzi bianco, paraspruzzi in mattoni, parquet scuro e top nero
Immagine di un piccolo angolo bar country con nessun lavello, ante in stile shaker, ante nere, paraspruzzi bianco, paraspruzzi in mattoni, parquet scuro e top nero
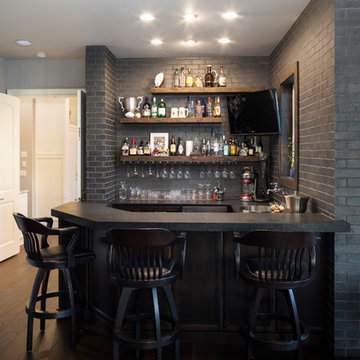
Caleb Vandermeer Photography
Foto di un bancone bar tradizionale di medie dimensioni con lavello da incasso, ante con riquadro incassato, ante in legno bruno, top in granito, paraspruzzi grigio, paraspruzzi in mattoni, pavimento in legno massello medio, pavimento marrone e top nero
Foto di un bancone bar tradizionale di medie dimensioni con lavello da incasso, ante con riquadro incassato, ante in legno bruno, top in granito, paraspruzzi grigio, paraspruzzi in mattoni, pavimento in legno massello medio, pavimento marrone e top nero
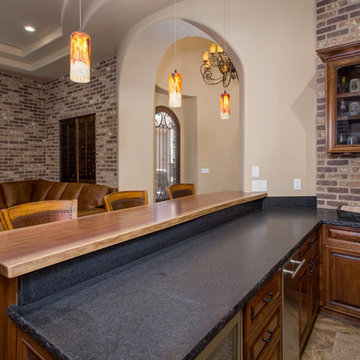
Esempio di un bancone bar stile rurale di medie dimensioni con ante di vetro, ante in legno bruno, top in legno, paraspruzzi multicolore, paraspruzzi in mattoni, parquet scuro, pavimento marrone e top nero

Phillip Cocker Photography
The Decadent Adult Retreat! Bar, Wine Cellar, 3 Sports TV's, Pool Table, Fireplace and Exterior Hot Tub.
A custom bar was designed my McCabe Design & Interiors to fit the homeowner's love of gathering with friends and entertaining whilst enjoying great conversation, sports tv, or playing pool. The original space was reconfigured to allow for this large and elegant bar. Beside it, and easily accessible for the homeowner bartender is a walk-in wine cellar. Custom millwork was designed and built to exact specifications including a routered custom design on the curved bar. A two-tiered bar was created to allow preparation on the lower level. Across from the bar, is a sitting area and an electric fireplace. Three tv's ensure maximum sports coverage. Lighting accents include slims, led puck, and rope lighting under the bar. A sonas and remotely controlled lighting finish this entertaining haven.

Below Buchanan is a basement renovation that feels as light and welcoming as one of our outdoor living spaces. The project is full of unique details, custom woodworking, built-in storage, and gorgeous fixtures. Custom carpentry is everywhere, from the built-in storage cabinets and molding to the private booth, the bar cabinetry, and the fireplace lounge.
Creating this bright, airy atmosphere was no small challenge, considering the lack of natural light and spatial restrictions. A color pallet of white opened up the space with wood, leather, and brass accents bringing warmth and balance. The finished basement features three primary spaces: the bar and lounge, a home gym, and a bathroom, as well as additional storage space. As seen in the before image, a double row of support pillars runs through the center of the space dictating the long, narrow design of the bar and lounge. Building a custom dining area with booth seating was a clever way to save space. The booth is built into the dividing wall, nestled between the support beams. The same is true for the built-in storage cabinet. It utilizes a space between the support pillars that would otherwise have been wasted.
The small details are as significant as the larger ones in this design. The built-in storage and bar cabinetry are all finished with brass handle pulls, to match the light fixtures, faucets, and bar shelving. White marble counters for the bar, bathroom, and dining table bring a hint of Hollywood glamour. White brick appears in the fireplace and back bar. To keep the space feeling as lofty as possible, the exposed ceilings are painted black with segments of drop ceilings accented by a wide wood molding, a nod to the appearance of exposed beams. Every detail is thoughtfully chosen right down from the cable railing on the staircase to the wood paneling behind the booth, and wrapping the bar.
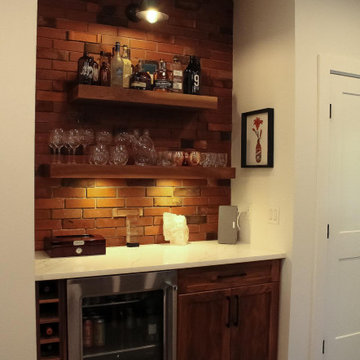
Modern industrial style home bar with walnut cabinetry featuring a mini bar and custom wine rack. Walnut floating shelves with industrial style brick feature wall.
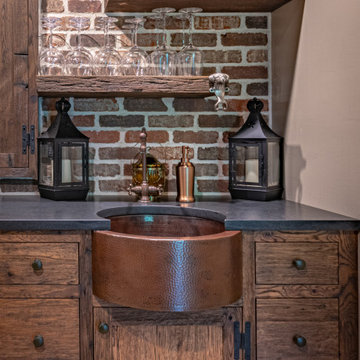
Rustic basement bar with Kegarator & concrete countertops.
Idee per un piccolo angolo bar con lavandino country con ante in stile shaker, ante in legno scuro, top in cemento, paraspruzzi marrone, paraspruzzi in mattoni, pavimento in gres porcellanato e top grigio
Idee per un piccolo angolo bar con lavandino country con ante in stile shaker, ante in legno scuro, top in cemento, paraspruzzi marrone, paraspruzzi in mattoni, pavimento in gres porcellanato e top grigio

Immagine di un angolo bar con lavandino tradizionale con lavello sottopiano, ante con riquadro incassato, ante bianche, paraspruzzi bianco, parquet scuro e paraspruzzi in pietra calcarea

Inspiro 8 Studios
Foto di un bancone bar classico con ante in legno bruno, top in quarzite, paraspruzzi in mattoni, ante con riquadro incassato, paraspruzzi rosso, parquet scuro, pavimento marrone e top grigio
Foto di un bancone bar classico con ante in legno bruno, top in quarzite, paraspruzzi in mattoni, ante con riquadro incassato, paraspruzzi rosso, parquet scuro, pavimento marrone e top grigio
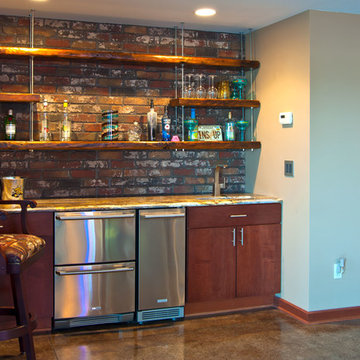
An unused closet was turned into a wet bar. Reclaimed wood shelves are suspended by industrial rods from the ceiling.
The backsplash of the bar is covered in a paper brick veneer product usually used for set design. A distressed faux paint technique was applied over the embossed brick surface to make it look like a real worn brick wall.
Photo By Fred Lassmann
775 Foto di angoli bar con paraspruzzi in mattoni e paraspruzzi in pietra calcarea
8