843 Foto di angoli bar con paraspruzzi in mattoni e paraspruzzi in perlinato
Filtra anche per:
Budget
Ordina per:Popolari oggi
121 - 140 di 843 foto
1 di 3

Ispirazione per un carrello bar boho chic di medie dimensioni con nessun lavello, ante marroni, top in legno, paraspruzzi blu, paraspruzzi in perlinato, pavimento in legno massello medio, pavimento giallo e top marrone

Idee per un piccolo bancone bar minimalista con lavello integrato, ante lisce, ante in legno scuro, top in superficie solida, paraspruzzi grigio, paraspruzzi in perlinato, pavimento in cemento, pavimento grigio e top grigio

Our clients were relocating from the upper peninsula to the lower peninsula and wanted to design a retirement home on their Lake Michigan property. The topography of their lot allowed for a walk out basement which is practically unheard of with how close they are to the water. Their view is fantastic, and the goal was of course to take advantage of the view from all three levels. The positioning of the windows on the main and upper levels is such that you feel as if you are on a boat, water as far as the eye can see. They were striving for a Hamptons / Coastal, casual, architectural style. The finished product is just over 6,200 square feet and includes 2 master suites, 2 guest bedrooms, 5 bathrooms, sunroom, home bar, home gym, dedicated seasonal gear / equipment storage, table tennis game room, sauna, and bonus room above the attached garage. All the exterior finishes are low maintenance, vinyl, and composite materials to withstand the blowing sands from the Lake Michigan shoreline.
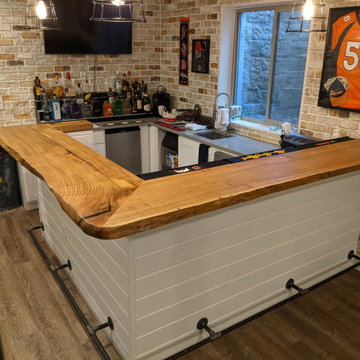
Elm slab bar top with live edge and built in drink rail. Custom built by Where Wood Meets Steel.
Esempio di un bancone bar tradizionale di medie dimensioni con lavello sottopiano, ante bianche, top in legno, paraspruzzi marrone, paraspruzzi in mattoni, parquet scuro, pavimento marrone e top marrone
Esempio di un bancone bar tradizionale di medie dimensioni con lavello sottopiano, ante bianche, top in legno, paraspruzzi marrone, paraspruzzi in mattoni, parquet scuro, pavimento marrone e top marrone

Foto di un angolo bar con lavandino di medie dimensioni con lavello sottopiano, ante lisce, ante bianche, top in granito, paraspruzzi bianco, paraspruzzi in perlinato, pavimento con piastrelle in ceramica, pavimento beige e top nero
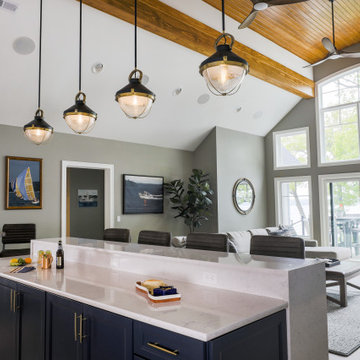
www.lowellcustomhomes.com - Lake Geneva, WI, Home bar on upper level overlooking lake.
Esempio di un angolo bar con lavandino stile marinaro di medie dimensioni con lavello sottopiano, ante lisce, ante bianche, top in quarzo composito, paraspruzzi bianco, paraspruzzi in perlinato, pavimento in legno massello medio, pavimento beige e top bianco
Esempio di un angolo bar con lavandino stile marinaro di medie dimensioni con lavello sottopiano, ante lisce, ante bianche, top in quarzo composito, paraspruzzi bianco, paraspruzzi in perlinato, pavimento in legno massello medio, pavimento beige e top bianco
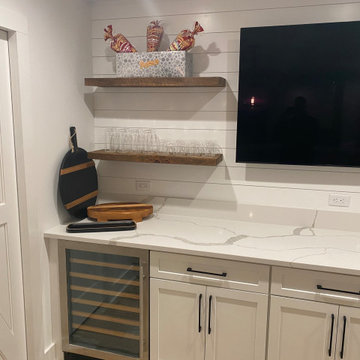
Special Additions - Bar
Dura Supreme Cabinetry
Hudson Door
White
Immagine di un angolo bar con lavandino chic di medie dimensioni con lavello sottopiano, ante con riquadro incassato, ante bianche, top in quarzo composito, paraspruzzi bianco, paraspruzzi in perlinato, parquet chiaro, pavimento marrone e top bianco
Immagine di un angolo bar con lavandino chic di medie dimensioni con lavello sottopiano, ante con riquadro incassato, ante bianche, top in quarzo composito, paraspruzzi bianco, paraspruzzi in perlinato, parquet chiaro, pavimento marrone e top bianco
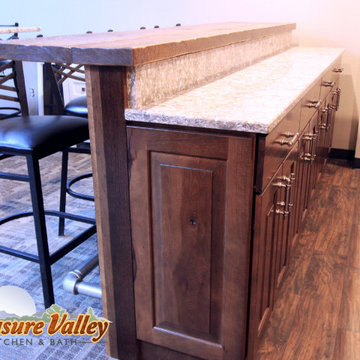
Foto di un piccolo bancone bar rustico con ante con bugna sagomata, ante in legno bruno, top in quarzo composito, paraspruzzi marrone e paraspruzzi in perlinato
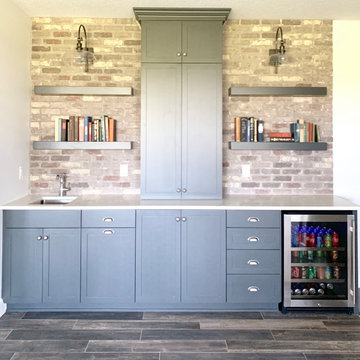
For this home, we really wanted to create an atmosphere of cozy. A "lived in" farmhouse. We kept the colors light throughout the home, and added contrast with black interior windows, and just a touch of colors on the wall. To help create that cozy and comfortable vibe, we added in brass accents throughout the home. You will find brass lighting and hardware throughout the home. We also decided to white wash the large two story fireplace that resides in the great room. The white wash really helped us to get that "vintage" look, along with the over grout we had applied to it. We kept most of the metals warm, using a lot of brass and polished nickel. One of our favorite features is the vintage style shiplap we added to most of the ceiling on the main floor...and of course no vintage inspired home would be complete without true vintage rustic beams, which we placed in the great room, fireplace mantel and the master bedroom.
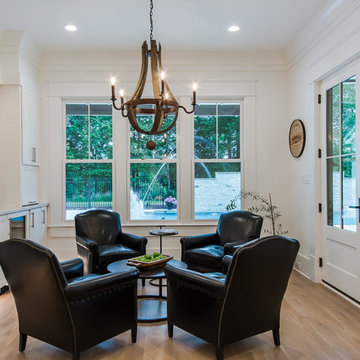
Ispirazione per un angolo bar con lavandino country di medie dimensioni con lavello sottopiano, ante in stile shaker, ante bianche, top in marmo, paraspruzzi rosso, paraspruzzi in mattoni, parquet chiaro e pavimento beige
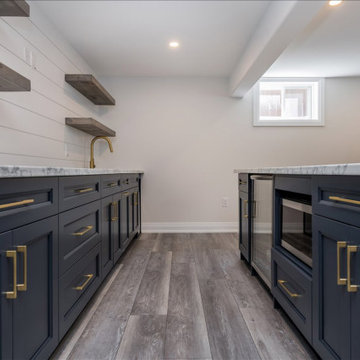
Foto di un angolo bar con lavandino con lavello da incasso, ante in stile shaker, ante blu, top in laminato, paraspruzzi bianco, paraspruzzi in perlinato, pavimento in vinile, pavimento grigio e top grigio

Immagine di un angolo bar senza lavandino stile marino con ante lisce, ante bianche, top in quarzite, paraspruzzi grigio, paraspruzzi in perlinato, pavimento in ardesia, pavimento blu e top blu
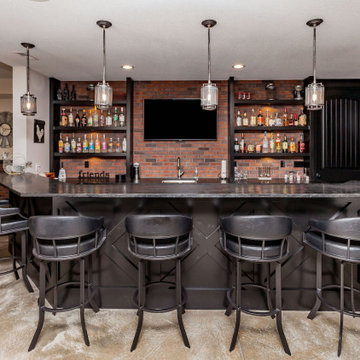
Esempio di un bancone bar classico con lavello sottopiano, nessun'anta, ante marroni, paraspruzzi in mattoni e top grigio
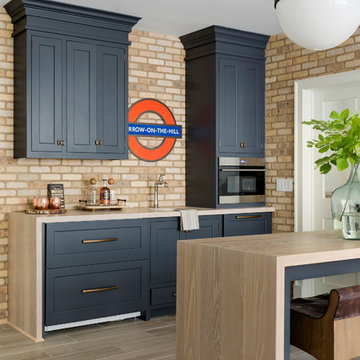
Natural white oak waterfall countertop. It's not too heavy or rustic, but adds just the perfect amount of warmth to the space.
PC: Spacecrafting Photography
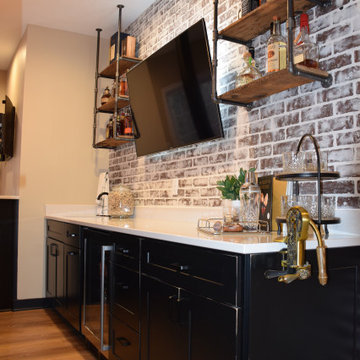
Immagine di un grande angolo bar con lavandino industriale con lavello sottopiano, ante in stile shaker, ante nere, top in quarzite, paraspruzzi rosso, paraspruzzi in mattoni, parquet chiaro, pavimento marrone e top bianco
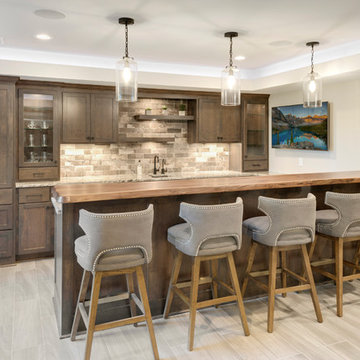
Spacecrafting
Idee per un bancone bar classico con lavello sottopiano, ante lisce, ante in legno bruno, top in legno, paraspruzzi multicolore, paraspruzzi in mattoni, pavimento con piastrelle in ceramica, pavimento grigio e top multicolore
Idee per un bancone bar classico con lavello sottopiano, ante lisce, ante in legno bruno, top in legno, paraspruzzi multicolore, paraspruzzi in mattoni, pavimento con piastrelle in ceramica, pavimento grigio e top multicolore
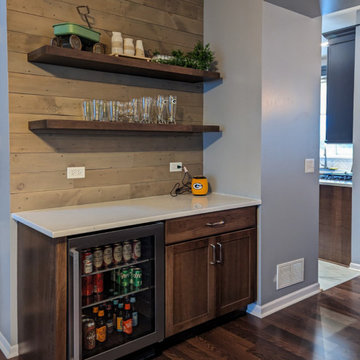
Home bar by Advance Design Studio.
Esempio di un angolo bar senza lavandino tradizionale di medie dimensioni con ante in stile shaker, ante marroni, paraspruzzi marrone, paraspruzzi in perlinato, pavimento marrone e top bianco
Esempio di un angolo bar senza lavandino tradizionale di medie dimensioni con ante in stile shaker, ante marroni, paraspruzzi marrone, paraspruzzi in perlinato, pavimento marrone e top bianco

Homeowner wanted a modern wet bar with hints of rusticity. These custom cabinets have metal mesh inserts in upper cabinets and painted brick backsplash. The wine storage area is recessed into the wall to allow more open floor space

Below Buchanan is a basement renovation that feels as light and welcoming as one of our outdoor living spaces. The project is full of unique details, custom woodworking, built-in storage, and gorgeous fixtures. Custom carpentry is everywhere, from the built-in storage cabinets and molding to the private booth, the bar cabinetry, and the fireplace lounge.
Creating this bright, airy atmosphere was no small challenge, considering the lack of natural light and spatial restrictions. A color pallet of white opened up the space with wood, leather, and brass accents bringing warmth and balance. The finished basement features three primary spaces: the bar and lounge, a home gym, and a bathroom, as well as additional storage space. As seen in the before image, a double row of support pillars runs through the center of the space dictating the long, narrow design of the bar and lounge. Building a custom dining area with booth seating was a clever way to save space. The booth is built into the dividing wall, nestled between the support beams. The same is true for the built-in storage cabinet. It utilizes a space between the support pillars that would otherwise have been wasted.
The small details are as significant as the larger ones in this design. The built-in storage and bar cabinetry are all finished with brass handle pulls, to match the light fixtures, faucets, and bar shelving. White marble counters for the bar, bathroom, and dining table bring a hint of Hollywood glamour. White brick appears in the fireplace and back bar. To keep the space feeling as lofty as possible, the exposed ceilings are painted black with segments of drop ceilings accented by a wide wood molding, a nod to the appearance of exposed beams. Every detail is thoughtfully chosen right down from the cable railing on the staircase to the wood paneling behind the booth, and wrapping the bar.

Ispirazione per un piccolo angolo bar senza lavandino minimalista con ante lisce, ante blu, top in marmo, paraspruzzi in mattoni, parquet chiaro e top grigio
843 Foto di angoli bar con paraspruzzi in mattoni e paraspruzzi in perlinato
7