366 Foto di angoli bar con paraspruzzi in legno
Filtra anche per:
Budget
Ordina per:Popolari oggi
61 - 80 di 366 foto
1 di 3

Part bar and part drop-zone, this multi-use space provides functional storage and counter space whether they're hosting a party or organizing the kids' schedules.
© Deborah Scannell Photography
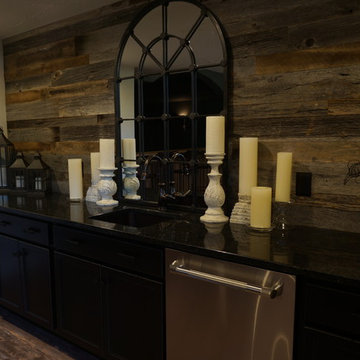
Idee per un grande angolo bar stile americano con lavello da incasso, ante in legno bruno, top in granito, paraspruzzi marrone, paraspruzzi in legno, pavimento in legno massello medio, pavimento marrone e top nero
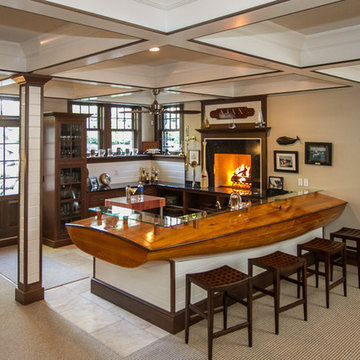
Photo by John Engerman
Custom Bar created from sail boat.
Ispirazione per un grande bancone bar stile marinaro con nessun'anta, ante in legno bruno, top in legno, paraspruzzi bianco, paraspruzzi in legno, pavimento in gres porcellanato e top marrone
Ispirazione per un grande bancone bar stile marinaro con nessun'anta, ante in legno bruno, top in legno, paraspruzzi bianco, paraspruzzi in legno, pavimento in gres porcellanato e top marrone
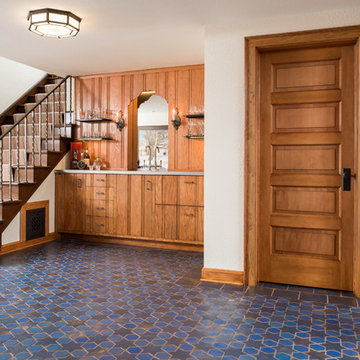
Grand spaces deserve a grand look. Handmade tile offers a rich color palette as well as multiple patterns to choose from. Here the stars and hex march across the space adding interest through the thoughtful choice of colors.
Photographer: Kory Kevin, Interior Designer: Martha Dayton Design, Architect: Rehkamp Larson Architects, Tiler: Reuter Quality Tile

Interior Designer: Simons Design Studio
Builder: Magleby Construction
Photography: Alan Blakely Photography
Immagine di un grande angolo bar con lavandino contemporaneo con lavello sottopiano, ante lisce, ante in legno chiaro, top in quarzo composito, paraspruzzi marrone, paraspruzzi in legno, moquette, pavimento grigio e top nero
Immagine di un grande angolo bar con lavandino contemporaneo con lavello sottopiano, ante lisce, ante in legno chiaro, top in quarzo composito, paraspruzzi marrone, paraspruzzi in legno, moquette, pavimento grigio e top nero
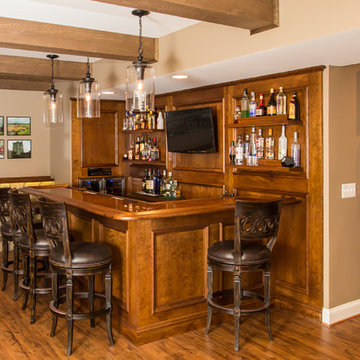
Foto di un bancone bar rustico di medie dimensioni con lavello sottopiano, ante in legno bruno, top in legno, paraspruzzi marrone, paraspruzzi in legno, pavimento marrone e pavimento in legno massello medio

Foto di un piccolo angolo bar senza lavandino industriale con ante con bugna sagomata, ante in legno chiaro, top in granito, paraspruzzi in legno, pavimento in legno massello medio e top bianco

Ispirazione per un angolo bar con lavandino country di medie dimensioni con lavello sottopiano, ante a filo, ante marroni, top in quarzite, paraspruzzi bianco, paraspruzzi in legno, parquet chiaro, pavimento beige e top beige

A rejuvenation project of the entire first floor of approx. 1700sq.
The kitchen was completely redone and redesigned with relocation of all major appliances, construction of a new functioning island and creating a more open and airy feeling in the space.
A "window" was opened from the kitchen to the living space to create a connection and practical work area between the kitchen and the new home bar lounge that was constructed in the living space.
New dramatic color scheme was used to create a "grandness" felling when you walk in through the front door and accent wall to be designated as the TV wall.
The stairs were completely redesigned from wood banisters and carpeted steps to a minimalistic iron design combining the mid-century idea with a bit of a modern Scandinavian look.
The old family room was repurposed to be the new official dinning area with a grand buffet cabinet line, dramatic light fixture and a new minimalistic look for the fireplace with 3d white tiles.
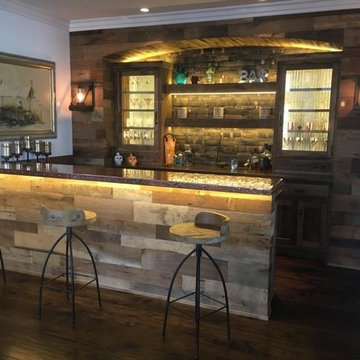
Luis Becerrca
Ispirazione per un angolo bar con lavandino stile rurale di medie dimensioni con lavello da incasso, ante in stile shaker, ante in legno scuro, top in rame, paraspruzzi marrone, paraspruzzi in legno, parquet scuro e pavimento marrone
Ispirazione per un angolo bar con lavandino stile rurale di medie dimensioni con lavello da incasso, ante in stile shaker, ante in legno scuro, top in rame, paraspruzzi marrone, paraspruzzi in legno, parquet scuro e pavimento marrone
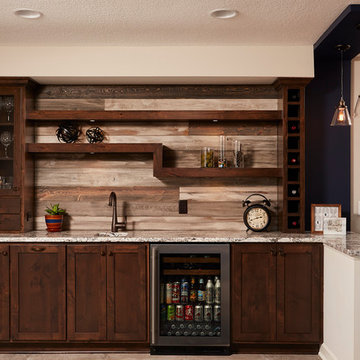
Foto di un angolo bar con lavandino classico di medie dimensioni con lavello sottopiano, ante con riquadro incassato, ante in legno bruno, top in granito, paraspruzzi marrone, paraspruzzi in legno e pavimento con piastrelle in ceramica
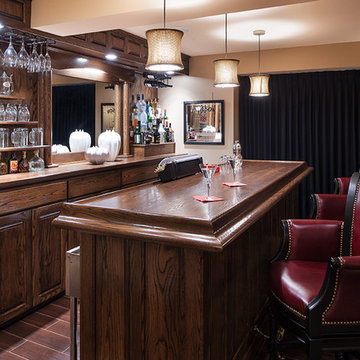
Don Cochrane Photography
Esempio di un bancone bar tradizionale di medie dimensioni con ante con bugna sagomata, ante in legno bruno, top in legno, paraspruzzi marrone, paraspruzzi in legno, pavimento in vinile e pavimento marrone
Esempio di un bancone bar tradizionale di medie dimensioni con ante con bugna sagomata, ante in legno bruno, top in legno, paraspruzzi marrone, paraspruzzi in legno, pavimento in vinile e pavimento marrone

Esempio di un bancone bar design di medie dimensioni con lavello sottopiano, ante in stile shaker, ante grigie, top in quarzo composito, paraspruzzi marrone, paraspruzzi in legno, pavimento in legno massello medio, pavimento marrone e top bianco

An unfinished basement was transformed into this modern & contemporary space for our clients to entertain and spend time with family. It includes a home theater, lounge, wet bar, guest space and 3 pc washroom. The bar front was clad with beautiful cement tiles, equipped with a sink and lots of storage. Niches were used to display decor and glassware. LED lighting lights up the front and back of the bar. A barrel vault ceiling was built to hide a single run of ducting which would have given an otherwise asymmetrical look to the space. Symmetry is paramount in Wilde North Design.
Bar front is tiled with handmade encaustic tiles.
Handmade wood counter tops with ebony stain.
Recessed LED lighting for counter top.
Recessed LED lighting on bar front to highlight the encaustic tiles.
Triple Niches for display with integrated lighting.
Stainless steel under counter sink and matching hardware.
Floor is tiled with wood look porcelain tiles.
Screwless face plates used for all switches.
Under counter mini fridge.

This prairie home tucked in the woods strikes a harmonious balance between modern efficiency and welcoming warmth.
This home's thoughtful design extends to the beverage bar area, which features open shelving and drawers, offering convenient storage for all drink essentials.
---
Project designed by Minneapolis interior design studio LiLu Interiors. They serve the Minneapolis-St. Paul area, including Wayzata, Edina, and Rochester, and they travel to the far-flung destinations where their upscale clientele owns second homes.
For more about LiLu Interiors, see here: https://www.liluinteriors.com/
To learn more about this project, see here:
https://www.liluinteriors.com/portfolio-items/north-oaks-prairie-home-interior-design/
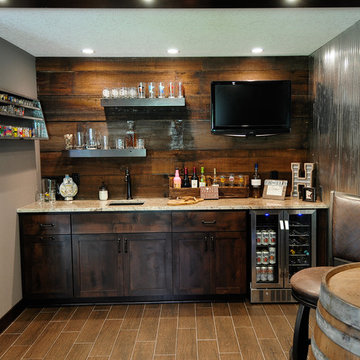
Bob Geifer Photography
Immagine di un grande angolo bar con lavandino con lavello sottopiano, ante in stile shaker, ante in legno bruno, top in granito, paraspruzzi marrone, paraspruzzi in legno, pavimento in travertino e pavimento marrone
Immagine di un grande angolo bar con lavandino con lavello sottopiano, ante in stile shaker, ante in legno bruno, top in granito, paraspruzzi marrone, paraspruzzi in legno, pavimento in travertino e pavimento marrone
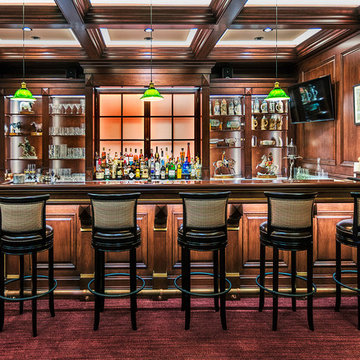
Esempio di un grande bancone bar tradizionale con top in granito, paraspruzzi in legno, nessun'anta, ante in legno bruno, moquette e pavimento rosso
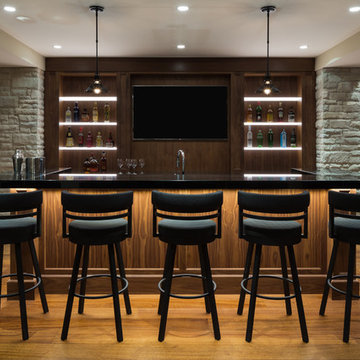
Esempio di un grande bancone bar design con ante in stile shaker, ante in legno scuro, top in quarzo composito, paraspruzzi marrone, paraspruzzi in legno, pavimento in legno massello medio e pavimento marrone
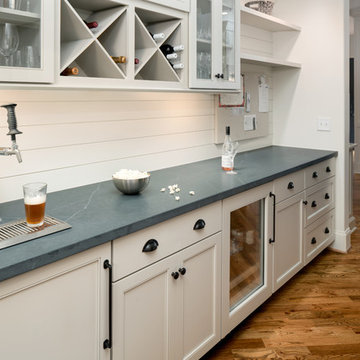
This long hallway separating the formal dining room from the kitchen is the perfect place for a bar. The counter can easily serve as a buffet during large gatherings.
© Deborah Scannell Photography

With an elegant bar on one side and a cozy fireplace on the other, this sitting room is sure to keep guests happy and entertained. Custom cabinetry and mantel, Neolith counter top and fireplace surround, and shiplap accents finish this room.
366 Foto di angoli bar con paraspruzzi in legno
4