1.354 Foto di angoli bar con paraspruzzi in legno
Filtra anche per:
Budget
Ordina per:Popolari oggi
41 - 60 di 1.354 foto
1 di 2

Susan Gilmore Photography
Immagine di un ampio angolo bar chic con top in quarzite, pavimento marrone, ante in stile shaker, ante in legno bruno, paraspruzzi marrone, paraspruzzi in legno e pavimento in legno massello medio
Immagine di un ampio angolo bar chic con top in quarzite, pavimento marrone, ante in stile shaker, ante in legno bruno, paraspruzzi marrone, paraspruzzi in legno e pavimento in legno massello medio
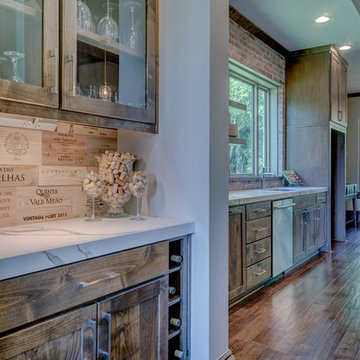
Esempio di un angolo bar rustico di medie dimensioni con ante in stile shaker, ante in legno scuro, top in marmo, paraspruzzi in legno e pavimento in legno massello medio
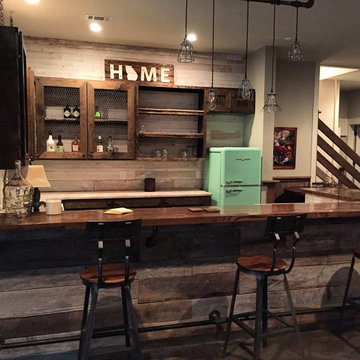
Idee per un bancone bar rustico di medie dimensioni con ante di vetro, ante in legno bruno, top in legno, paraspruzzi beige, paraspruzzi in legno e top marrone
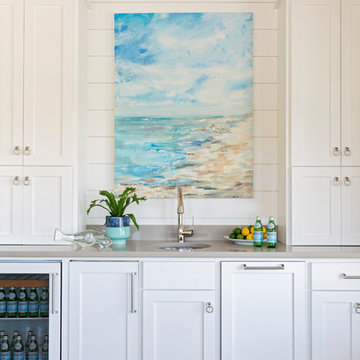
Immagine di un angolo bar con lavandino stile marinaro con lavello sottopiano, ante in stile shaker, ante bianche, paraspruzzi bianco, paraspruzzi in legno e top grigio

Gäste willkommen.
Die integrierte Hausbar mit Weintemperierschrank und Bierzapfanlage bieten beste Verköstigung.
Esempio di un piccolo angolo bar senza lavandino nordico con nessun lavello, ante lisce, ante in legno scuro, top in legno, paraspruzzi grigio, paraspruzzi in legno, parquet chiaro, pavimento beige e top grigio
Esempio di un piccolo angolo bar senza lavandino nordico con nessun lavello, ante lisce, ante in legno scuro, top in legno, paraspruzzi grigio, paraspruzzi in legno, parquet chiaro, pavimento beige e top grigio

Custom designed bar by Daniel Salzman (Salzman Design Build) and the home owner. Ann sacks glass tile for the upper shelve backs, reclaimed wood blocks for the lower bar and seating area. We used Laminam porcelain slab for the counter top to match the copper sink.

Ispirazione per un grande bancone bar contemporaneo con ante nere, top in granito, paraspruzzi marrone, paraspruzzi in legno, parquet chiaro, pavimento marrone e top nero
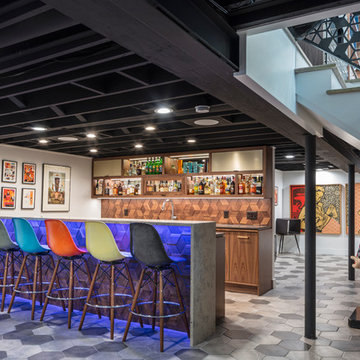
Bob Greenspan
Ispirazione per un bancone bar minimalista con ante in legno bruno, paraspruzzi marrone, paraspruzzi in legno e pavimento multicolore
Ispirazione per un bancone bar minimalista con ante in legno bruno, paraspruzzi marrone, paraspruzzi in legno e pavimento multicolore

High Res Media
Immagine di un bancone bar mediterraneo di medie dimensioni con nessun'anta, ante in legno bruno, top in legno, parquet scuro, paraspruzzi marrone, paraspruzzi in legno, pavimento marrone e top marrone
Immagine di un bancone bar mediterraneo di medie dimensioni con nessun'anta, ante in legno bruno, top in legno, parquet scuro, paraspruzzi marrone, paraspruzzi in legno, pavimento marrone e top marrone

Jarrett Design is grateful for repeat clients, especially when they have impeccable taste.
In this case, we started with their guest bath. An antique-inspired, hand-pegged vanity from our Nest collection, in hand-planed quarter-sawn cherry with metal capped feet, sets the tone. Calcutta Gold marble warms the room while being complimented by a white marble top and traditional backsplash. Polished nickel fixtures, lighting, and hardware selected by the client add elegance. A special bathroom for special guests.
Next on the list were the laundry area, bar and fireplace. The laundry area greets those who enter through the casual back foyer of the home. It also backs up to the kitchen and breakfast nook. The clients wanted this area to be as beautiful as the other areas of the home and the visible washer and dryer were detracting from their vision. They also were hoping to allow this area to serve double duty as a buffet when they were entertaining. So, the decision was made to hide the washer and dryer with pocket doors. The new cabinetry had to match the existing wall cabinets in style and finish, which is no small task. Our Nest artist came to the rescue. A five-piece soapstone sink and distressed counter top complete the space with a nod to the past.
Our clients wished to add a beverage refrigerator to the existing bar. The wall cabinets were kept in place again. Inspired by a beloved antique corner cupboard also in this sitting room, we decided to use stained cabinetry for the base and refrigerator panel. Soapstone was used for the top and new fireplace surround, bringing continuity from the nearby back foyer.
Last, but definitely not least, the kitchen, banquette and powder room were addressed. The clients removed a glass door in lieu of a wide window to create a cozy breakfast nook featuring a Nest banquette base and table. Brackets for the bench were designed in keeping with the traditional details of the home. A handy drawer was incorporated. The double vase pedestal table with breadboard ends seats six comfortably.
The powder room was updated with another antique reproduction vanity and beautiful vessel sink.
While the kitchen was beautifully done, it was showing its age and functional improvements were desired. This room, like the laundry room, was a project that included existing cabinetry mixed with matching new cabinetry. Precision was necessary. For better function and flow, the cooking surface was relocated from the island to the side wall. Instead of a cooktop with separate wall ovens, the clients opted for a pro style range. These design changes not only make prepping and cooking in the space much more enjoyable, but also allow for a wood hood flanked by bracketed glass cabinets to act a gorgeous focal point. Other changes included removing a small desk in lieu of a dresser style counter height base cabinet. This provided improved counter space and storage. The new island gave better storage, uninterrupted counter space and a perch for the cook or company. Calacatta Gold quartz tops are complimented by a natural limestone floor. A classic apron sink and faucet along with thoughtful cabinetry details are the icing on the cake. Don’t miss the clients’ fabulous collection of serving and display pieces! We told you they have impeccable taste!

Contemporary Bar with black painted oak cabinets, 1/4" thick stainless steel countertop with integral stainless sink, Sub Zero Beverage Center, Kohler Purist faucet in black finish, painted wood ship lap paneling on walls

Builder: Michels Homes
Interior Design: Talla Skogmo Interior Design
Cabinetry Design: Megan at Michels Homes
Photography: Scott Amundson Photography
Immagine di un piccolo angolo bar senza lavandino stile marino con ante con riquadro incassato, ante in legno scuro, top in legno, paraspruzzi marrone, paraspruzzi in legno, pavimento in legno massello medio, pavimento marrone e top marrone
Immagine di un piccolo angolo bar senza lavandino stile marino con ante con riquadro incassato, ante in legno scuro, top in legno, paraspruzzi marrone, paraspruzzi in legno, pavimento in legno massello medio, pavimento marrone e top marrone

Transitional wet bar built into the wall with built-in shelving, inset wood cabinetry, white countertop, stainless steel faucet, and dark hardwood flooring.

Ispirazione per un bancone bar tradizionale di medie dimensioni con ante lisce, ante in legno bruno, top in quarzite, paraspruzzi grigio, paraspruzzi in legno, pavimento in legno massello medio, pavimento grigio e top grigio

Idee per un bancone bar chic di medie dimensioni con lavello sottopiano, ante con riquadro incassato, ante in legno bruno, top in granito, paraspruzzi marrone, paraspruzzi in legno, pavimento in legno massello medio, pavimento marrone e top multicolore

Foto di un bancone bar classico di medie dimensioni con paraspruzzi marrone, paraspruzzi in legno, pavimento grigio, top bianco e pavimento in cemento

This custom created light feature over the bar area ties the whole area together. The bar is just off the kitchen creating a social gathering space for drinks and watching the game.
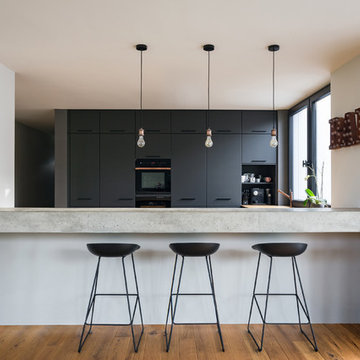
bla architekten / Steffen Junghans
Idee per un angolo bar con lavandino design di medie dimensioni con ante lisce, ante nere, top in legno, paraspruzzi bianco, paraspruzzi in legno, parquet chiaro e pavimento marrone
Idee per un angolo bar con lavandino design di medie dimensioni con ante lisce, ante nere, top in legno, paraspruzzi bianco, paraspruzzi in legno, parquet chiaro e pavimento marrone
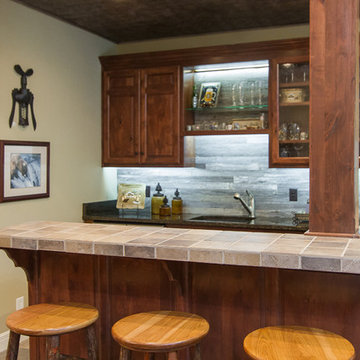
Esempio di un bancone bar rustico di medie dimensioni con lavello sottopiano, ante con bugna sagomata, ante in legno bruno, top piastrellato, paraspruzzi grigio, paraspruzzi in legno, pavimento in legno massello medio e pavimento marrone

Home Bar
Immagine di un ampio bancone bar design con lavello sottopiano, ante lisce, ante in legno scuro, top in quarzo composito, paraspruzzi in legno e pavimento in legno massello medio
Immagine di un ampio bancone bar design con lavello sottopiano, ante lisce, ante in legno scuro, top in quarzo composito, paraspruzzi in legno e pavimento in legno massello medio
1.354 Foto di angoli bar con paraspruzzi in legno
3