33 Foto di angoli bar con ante a filo e paraspruzzi in legno
Filtra anche per:
Budget
Ordina per:Popolari oggi
1 - 20 di 33 foto
1 di 3

Ispirazione per un angolo bar con lavandino country di medie dimensioni con lavello sottopiano, ante a filo, ante marroni, top in quarzite, paraspruzzi bianco, paraspruzzi in legno, parquet chiaro, pavimento beige e top beige

With an elegant bar on one side and a cozy fireplace on the other, this sitting room is sure to keep guests happy and entertained. Custom cabinetry and mantel, Neolith counter top and fireplace surround, and shiplap accents finish this room.

This new home is the last newly constructed home within the historic Country Club neighborhood of Edina. Nestled within a charming street boasting Mediterranean and cottage styles, the client sought a synthesis of the two that would integrate within the traditional streetscape yet reflect modern day living standards and lifestyle. The footprint may be small, but the classic home features an open floor plan, gourmet kitchen, 5 bedrooms, 5 baths, and refined finishes throughout.
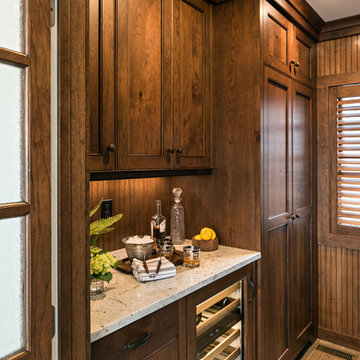
Foto di un angolo bar con lavandino stile rurale di medie dimensioni con ante a filo, ante in legno bruno, top in granito, paraspruzzi marrone, paraspruzzi in legno, pavimento in legno massello medio, pavimento marrone e top bianco

Jarrett Design is grateful for repeat clients, especially when they have impeccable taste.
In this case, we started with their guest bath. An antique-inspired, hand-pegged vanity from our Nest collection, in hand-planed quarter-sawn cherry with metal capped feet, sets the tone. Calcutta Gold marble warms the room while being complimented by a white marble top and traditional backsplash. Polished nickel fixtures, lighting, and hardware selected by the client add elegance. A special bathroom for special guests.
Next on the list were the laundry area, bar and fireplace. The laundry area greets those who enter through the casual back foyer of the home. It also backs up to the kitchen and breakfast nook. The clients wanted this area to be as beautiful as the other areas of the home and the visible washer and dryer were detracting from their vision. They also were hoping to allow this area to serve double duty as a buffet when they were entertaining. So, the decision was made to hide the washer and dryer with pocket doors. The new cabinetry had to match the existing wall cabinets in style and finish, which is no small task. Our Nest artist came to the rescue. A five-piece soapstone sink and distressed counter top complete the space with a nod to the past.
Our clients wished to add a beverage refrigerator to the existing bar. The wall cabinets were kept in place again. Inspired by a beloved antique corner cupboard also in this sitting room, we decided to use stained cabinetry for the base and refrigerator panel. Soapstone was used for the top and new fireplace surround, bringing continuity from the nearby back foyer.
Last, but definitely not least, the kitchen, banquette and powder room were addressed. The clients removed a glass door in lieu of a wide window to create a cozy breakfast nook featuring a Nest banquette base and table. Brackets for the bench were designed in keeping with the traditional details of the home. A handy drawer was incorporated. The double vase pedestal table with breadboard ends seats six comfortably.
The powder room was updated with another antique reproduction vanity and beautiful vessel sink.
While the kitchen was beautifully done, it was showing its age and functional improvements were desired. This room, like the laundry room, was a project that included existing cabinetry mixed with matching new cabinetry. Precision was necessary. For better function and flow, the cooking surface was relocated from the island to the side wall. Instead of a cooktop with separate wall ovens, the clients opted for a pro style range. These design changes not only make prepping and cooking in the space much more enjoyable, but also allow for a wood hood flanked by bracketed glass cabinets to act a gorgeous focal point. Other changes included removing a small desk in lieu of a dresser style counter height base cabinet. This provided improved counter space and storage. The new island gave better storage, uninterrupted counter space and a perch for the cook or company. Calacatta Gold quartz tops are complimented by a natural limestone floor. A classic apron sink and faucet along with thoughtful cabinetry details are the icing on the cake. Don’t miss the clients’ fabulous collection of serving and display pieces! We told you they have impeccable taste!
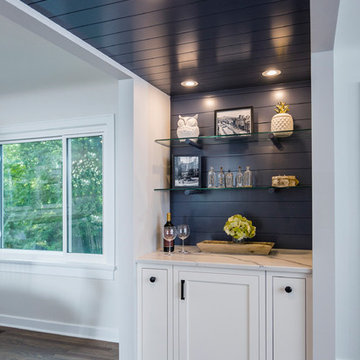
Pilot House - Dining / Bar
Immagine di un angolo bar country con ante a filo, ante bianche, top in quarzo composito, paraspruzzi blu, paraspruzzi in legno, pavimento in legno massello medio, pavimento marrone e top bianco
Immagine di un angolo bar country con ante a filo, ante bianche, top in quarzo composito, paraspruzzi blu, paraspruzzi in legno, pavimento in legno massello medio, pavimento marrone e top bianco

Foto di un angolo bar classico di medie dimensioni con ante a filo, ante blu, top in legno, paraspruzzi in legno e parquet scuro
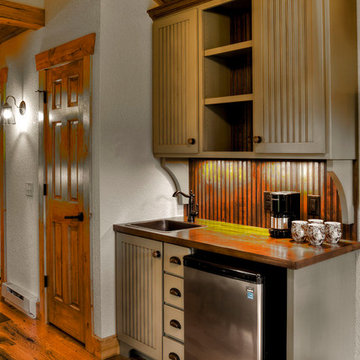
Idee per un piccolo angolo bar con lavandino stile rurale con lavello da incasso, ante a filo, ante con finitura invecchiata, top in legno, paraspruzzi in legno, pavimento in legno massello medio e pavimento multicolore
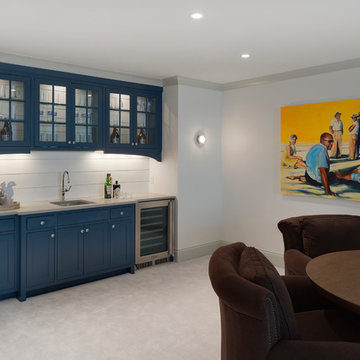
Spacecrafting Photography
Immagine di un angolo bar con lavandino costiero con lavello sottopiano, ante a filo, ante blu, top in superficie solida, paraspruzzi bianco, paraspruzzi in legno e moquette
Immagine di un angolo bar con lavandino costiero con lavello sottopiano, ante a filo, ante blu, top in superficie solida, paraspruzzi bianco, paraspruzzi in legno e moquette
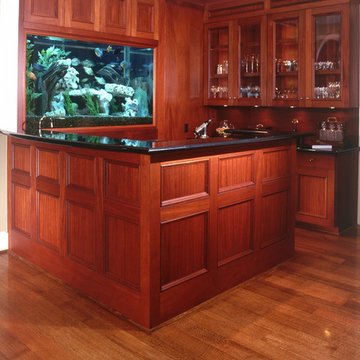
This 300 gallon freshwater aquarium gives a pop of brightness to the traditional style of the spaces it divides. Equipment is housed below and above the aquarium with access through the cabinet doors on the bar side.
Location- Houston, Texas
Year Completed- 2003
Project Cost- $10,500.00
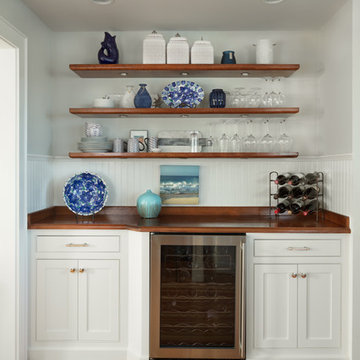
Kyle J. Caldwell Photography
Esempio di un piccolo angolo bar chic con ante a filo, ante bianche, top in legno, paraspruzzi in legno e pavimento in legno massello medio
Esempio di un piccolo angolo bar chic con ante a filo, ante bianche, top in legno, paraspruzzi in legno e pavimento in legno massello medio
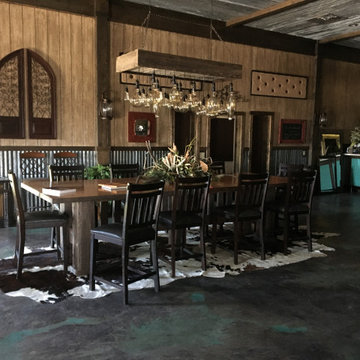
Immagine di un bancone bar rustico di medie dimensioni con lavello sottopiano, ante a filo, ante con finitura invecchiata, top in laminato, paraspruzzi marrone, paraspruzzi in legno, pavimento in cemento, pavimento multicolore e top bianco
Custom cherry built-in wet bar and display case
Idee per un angolo bar con lavandino rustico di medie dimensioni con nessun lavello, ante a filo, ante in legno scuro, top in saponaria, paraspruzzi marrone, paraspruzzi in legno e parquet chiaro
Idee per un angolo bar con lavandino rustico di medie dimensioni con nessun lavello, ante a filo, ante in legno scuro, top in saponaria, paraspruzzi marrone, paraspruzzi in legno e parquet chiaro
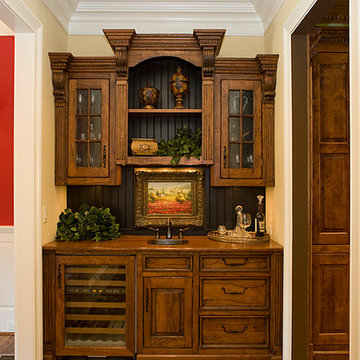
Ispirazione per un angolo bar con lavandino chic di medie dimensioni con lavello da incasso, ante a filo, ante in legno bruno, top in legno, paraspruzzi nero, paraspruzzi in legno, parquet scuro, pavimento marrone e top marrone
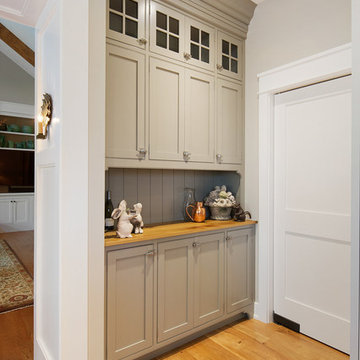
Foto di un angolo bar chic di medie dimensioni con nessun lavello, ante a filo, ante grigie, top in legno, paraspruzzi grigio, paraspruzzi in legno e pavimento in legno massello medio
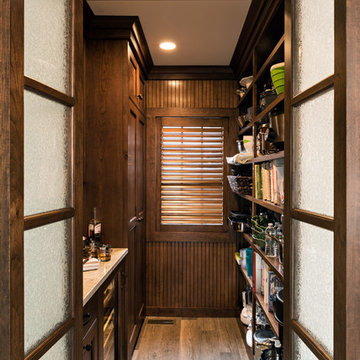
Foto di un angolo bar con lavandino rustico di medie dimensioni con ante a filo, ante in legno bruno, top in granito, paraspruzzi marrone, paraspruzzi in legno, pavimento in legno massello medio, pavimento marrone e top bianco
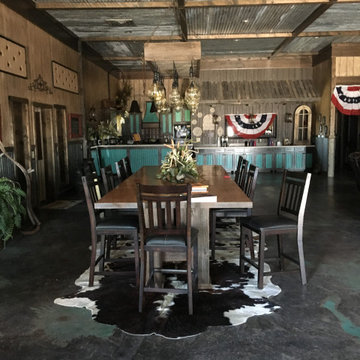
Foto di un bancone bar stile rurale di medie dimensioni con lavello sottopiano, ante a filo, ante con finitura invecchiata, top in laminato, paraspruzzi marrone, paraspruzzi in legno, pavimento in cemento, pavimento multicolore e top bianco
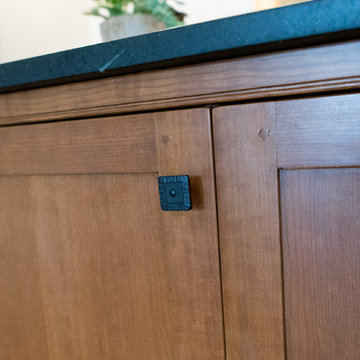
Jarrett Design is grateful for repeat clients, especially when they have impeccable taste.
In this case, we started with their guest bath. An antique-inspired, hand-pegged vanity from our Nest collection, in hand-planed quarter-sawn cherry with metal capped feet, sets the tone. Calcutta Gold marble warms the room while being complimented by a white marble top and traditional backsplash. Polished nickel fixtures, lighting, and hardware selected by the client add elegance. A special bathroom for special guests.
Next on the list were the laundry area, bar and fireplace. The laundry area greets those who enter through the casual back foyer of the home. It also backs up to the kitchen and breakfast nook. The clients wanted this area to be as beautiful as the other areas of the home and the visible washer and dryer were detracting from their vision. They also were hoping to allow this area to serve double duty as a buffet when they were entertaining. So, the decision was made to hide the washer and dryer with pocket doors. The new cabinetry had to match the existing wall cabinets in style and finish, which is no small task. Our Nest artist came to the rescue. A five-piece soapstone sink and distressed counter top complete the space with a nod to the past.
Our clients wished to add a beverage refrigerator to the existing bar. The wall cabinets were kept in place again. Inspired by a beloved antique corner cupboard also in this sitting room, we decided to use stained cabinetry for the base and refrigerator panel. Soapstone was used for the top and new fireplace surround, bringing continuity from the nearby back foyer.
Last, but definitely not least, the kitchen, banquette and powder room were addressed. The clients removed a glass door in lieu of a wide window to create a cozy breakfast nook featuring a Nest banquette base and table. Brackets for the bench were designed in keeping with the traditional details of the home. A handy drawer was incorporated. The double vase pedestal table with breadboard ends seats six comfortably.
The powder room was updated with another antique reproduction vanity and beautiful vessel sink.
While the kitchen was beautifully done, it was showing its age and functional improvements were desired. This room, like the laundry room, was a project that included existing cabinetry mixed with matching new cabinetry. Precision was necessary. For better function and flow, the cooking surface was relocated from the island to the side wall. Instead of a cooktop with separate wall ovens, the clients opted for a pro style range. These design changes not only make prepping and cooking in the space much more enjoyable, but also allow for a wood hood flanked by bracketed glass cabinets to act a gorgeous focal point. Other changes included removing a small desk in lieu of a dresser style counter height base cabinet. This provided improved counter space and storage. The new island gave better storage, uninterrupted counter space and a perch for the cook or company. Calacatta Gold quartz tops are complimented by a natural limestone floor. A classic apron sink and faucet along with thoughtful cabinetry details are the icing on the cake. Don’t miss the clients’ fabulous collection of serving and display pieces! We told you they have impeccable taste!
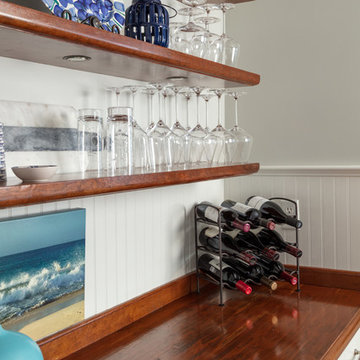
Kyle J. Caldwell Photography
Foto di un piccolo angolo bar tradizionale con ante a filo, ante bianche, top in legno, paraspruzzi in legno e pavimento in legno massello medio
Foto di un piccolo angolo bar tradizionale con ante a filo, ante bianche, top in legno, paraspruzzi in legno e pavimento in legno massello medio
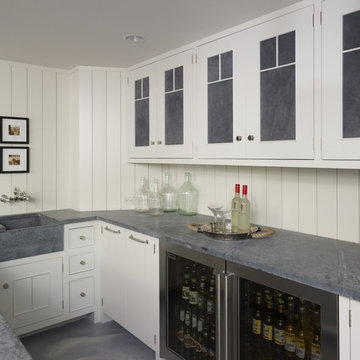
Custom inset cabinets in this modern living home bar.
Immagine di un angolo bar con lavandino contemporaneo di medie dimensioni con lavello sottopiano, ante a filo, ante bianche e paraspruzzi in legno
Immagine di un angolo bar con lavandino contemporaneo di medie dimensioni con lavello sottopiano, ante a filo, ante bianche e paraspruzzi in legno
33 Foto di angoli bar con ante a filo e paraspruzzi in legno
1