1.807 Foto di angoli bar con paraspruzzi in lastra di pietra e paraspruzzi con piastrelle di metallo
Filtra anche per:
Budget
Ordina per:Popolari oggi
161 - 180 di 1.807 foto
1 di 3
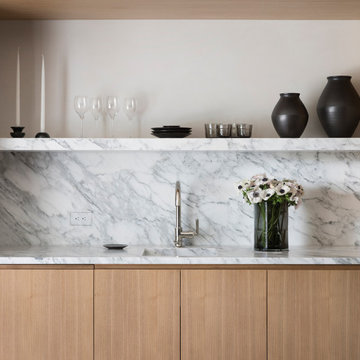
This modern Calacatta bar was designed with functionality in mind. White oak sliding doors match the bar cabinetry and allow for bar to be entirely closed off so the room it resides in can be utilized for kid-friendly activities.
Design by Lindsay Gerber Interiors
Photography by Paul Dyer
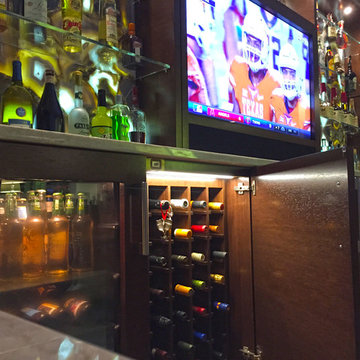
Tom Spanier
Immagine di un piccolo angolo bar contemporaneo con nessun lavello, ante lisce, ante marroni, top in quarzite, paraspruzzi in lastra di pietra e parquet scuro
Immagine di un piccolo angolo bar contemporaneo con nessun lavello, ante lisce, ante marroni, top in quarzite, paraspruzzi in lastra di pietra e parquet scuro
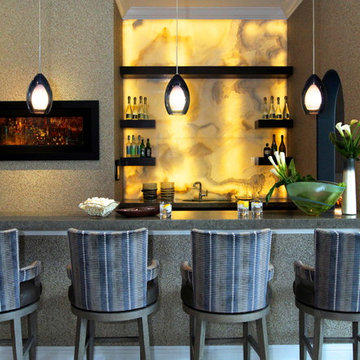
Immagine di un bancone bar contemporaneo con paraspruzzi giallo, paraspruzzi in lastra di pietra, ante nere, top in granito, pavimento in pietra calcarea, pavimento beige e top grigio

Ispirazione per un angolo bar senza lavandino minimal di medie dimensioni con lavello sottopiano, ante con riquadro incassato, ante bianche, top in quarzo composito, paraspruzzi multicolore, paraspruzzi in lastra di pietra, pavimento in gres porcellanato, pavimento beige e top multicolore
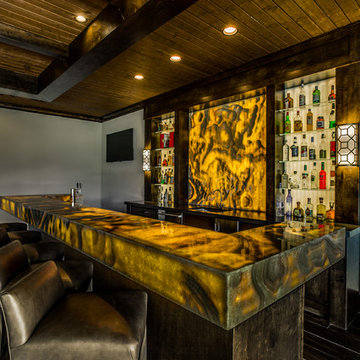
This masculine and modern Onyx Nuvolato marble bar and feature wall is perfect for hosting everything from game-day events to large cocktail parties. The onyx countertops and feature wall are backlit with LED lights to create a warm glow throughout the room. The remnants from this project were fashioned to create a matching backlit fireplace. Open shelving provides storage and display, while a built in tap provides quick access and easy storage for larger bulk items.
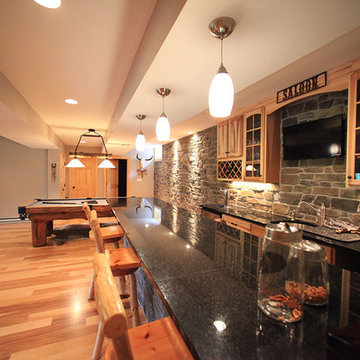
Custom Basement Renovation | Hickory | Custom Bar
Idee per un bancone bar rustico di medie dimensioni con parquet chiaro, lavello sottopiano, ante con riquadro incassato, ante con finitura invecchiata, top in superficie solida, paraspruzzi multicolore e paraspruzzi in lastra di pietra
Idee per un bancone bar rustico di medie dimensioni con parquet chiaro, lavello sottopiano, ante con riquadro incassato, ante con finitura invecchiata, top in superficie solida, paraspruzzi multicolore e paraspruzzi in lastra di pietra
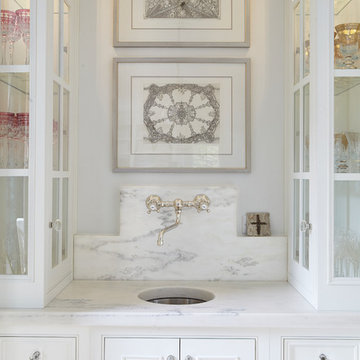
Ispirazione per un piccolo angolo bar con lavandino tradizionale con lavello da incasso, ante a filo, ante bianche, top in marmo, paraspruzzi bianco e paraspruzzi in lastra di pietra
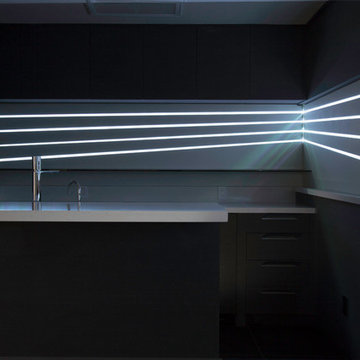
Ispirazione per un piccolo angolo bar con lavandino contemporaneo con lavello sottopiano, ante lisce, ante nere, top in granito, paraspruzzi nero, paraspruzzi in lastra di pietra e pavimento in marmo
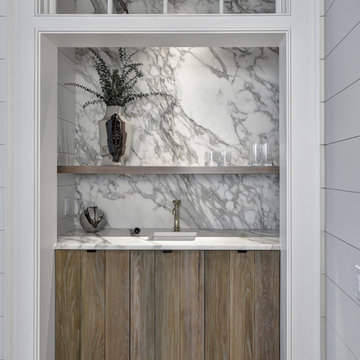
Idee per un angolo bar con lavandino country di medie dimensioni con lavello sottopiano, ante lisce, ante in legno scuro, top in marmo, paraspruzzi multicolore, paraspruzzi in lastra di pietra, pavimento in legno massello medio, pavimento marrone e top bianco
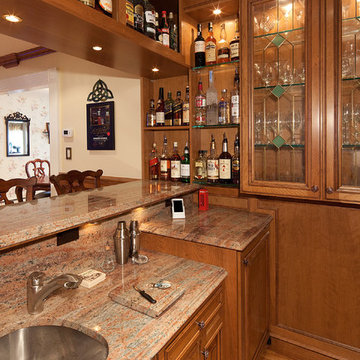
Idee per un angolo bar con lavandino chic di medie dimensioni con lavello sottopiano, ante con bugna sagomata, ante in legno scuro, top in granito, paraspruzzi marrone, paraspruzzi in lastra di pietra e pavimento in legno massello medio
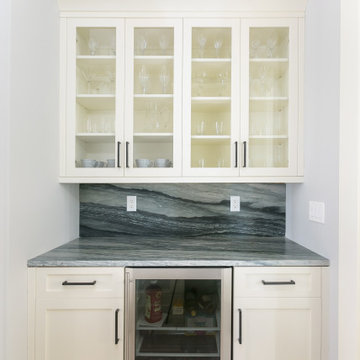
After rennovation
Idee per un piccolo angolo bar con lavandino classico con ante in stile shaker, ante bianche, top in quarzite, paraspruzzi nero, paraspruzzi in lastra di pietra, pavimento in legno massello medio, pavimento marrone e top nero
Idee per un piccolo angolo bar con lavandino classico con ante in stile shaker, ante bianche, top in quarzite, paraspruzzi nero, paraspruzzi in lastra di pietra, pavimento in legno massello medio, pavimento marrone e top nero

Summary of Scope: gut renovation/reconfiguration of kitchen, coffee bar, mudroom, powder room, 2 kids baths, guest bath, master bath and dressing room, kids study and playroom, study/office, laundry room, restoration of windows, adding wallpapers and window treatments
Background/description: The house was built in 1908, my clients are only the 3rd owners of the house. The prior owner lived there from 1940s until she died at age of 98! The old home had loads of character and charm but was in pretty bad condition and desperately needed updates. The clients purchased the home a few years ago and did some work before they moved in (roof, HVAC, electrical) but decided to live in the house for a 6 months or so before embarking on the next renovation phase. I had worked with the clients previously on the wife's office space and a few projects in a previous home including the nursery design for their first child so they reached out when they were ready to start thinking about the interior renovations. The goal was to respect and enhance the historic architecture of the home but make the spaces more functional for this couple with two small kids. Clients were open to color and some more bold/unexpected design choices. The design style is updated traditional with some eclectic elements. An early design decision was to incorporate a dark colored french range which would be the focal point of the kitchen and to do dark high gloss lacquered cabinets in the adjacent coffee bar, and we ultimately went with dark green.
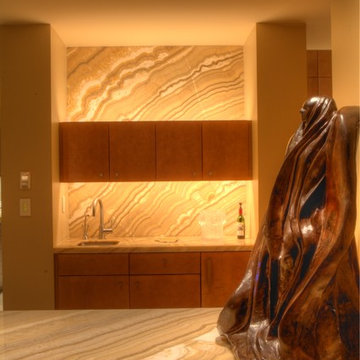
Rishel Photography
Idee per un angolo bar con lavello sottopiano, ante lisce, ante in legno scuro, top in onice, paraspruzzi in lastra di pietra e pavimento in pietra calcarea
Idee per un angolo bar con lavello sottopiano, ante lisce, ante in legno scuro, top in onice, paraspruzzi in lastra di pietra e pavimento in pietra calcarea
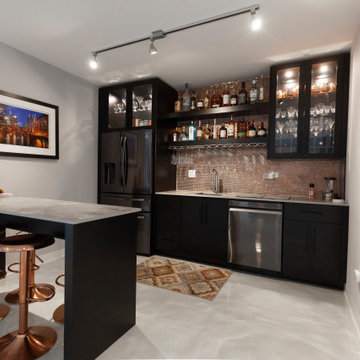
Architect: Meyer Design
Photos: Jody Kmetz
Ispirazione per un angolo bar con lavandino moderno di medie dimensioni con lavello sottopiano, ante lisce, ante in legno bruno, top in quarzo composito, paraspruzzi multicolore, paraspruzzi con piastrelle di metallo, pavimento in gres porcellanato, pavimento beige e top beige
Ispirazione per un angolo bar con lavandino moderno di medie dimensioni con lavello sottopiano, ante lisce, ante in legno bruno, top in quarzo composito, paraspruzzi multicolore, paraspruzzi con piastrelle di metallo, pavimento in gres porcellanato, pavimento beige e top beige
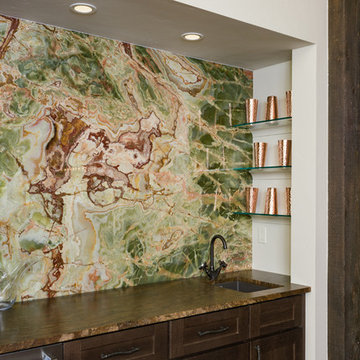
Photography : Scott Griggs Studios
Esempio di un angolo bar con lavandino stile rurale con lavello sottopiano, top in granito, paraspruzzi verde, paraspruzzi in lastra di pietra e pavimento in legno massello medio
Esempio di un angolo bar con lavandino stile rurale con lavello sottopiano, top in granito, paraspruzzi verde, paraspruzzi in lastra di pietra e pavimento in legno massello medio
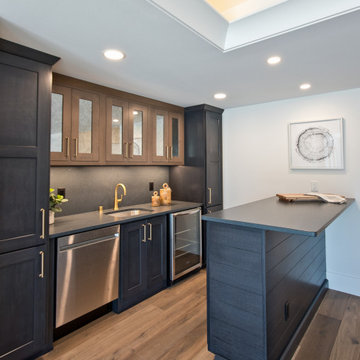
Lower Level Hardwood Floors by Lifecore, Anew Gentling || Bar Cabinets by Aspect Cabinetry in Dark Azure on Poplar || Upper Accent Cabinets by Shiloh Cabinetry in Dusty Road on Alder || Full Slab Backsplash and Countertop by Silestone in Suede Charcoal
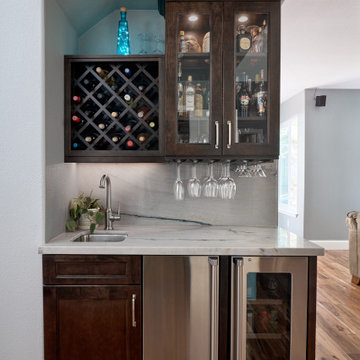
Idee per un piccolo angolo bar con lavandino contemporaneo con lavello sottopiano, ante con riquadro incassato, ante in legno bruno, top in quarzite, paraspruzzi multicolore, paraspruzzi in lastra di pietra, pavimento in legno massello medio, pavimento marrone e top multicolore
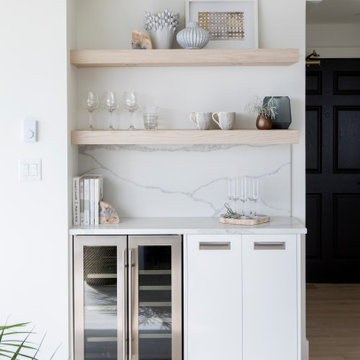
Ispirazione per un piccolo angolo bar nordico con nessun lavello, ante lisce, ante bianche, paraspruzzi bianco, paraspruzzi in lastra di pietra, parquet chiaro, pavimento beige e top bianco

The “Rustic Classic” is a 17,000 square foot custom home built for a special client, a famous musician who wanted a home befitting a rockstar. This Langley, B.C. home has every detail you would want on a custom build.
For this home, every room was completed with the highest level of detail and craftsmanship; even though this residence was a huge undertaking, we didn’t take any shortcuts. From the marble counters to the tasteful use of stone walls, we selected each material carefully to create a luxurious, livable environment. The windows were sized and placed to allow for a bright interior, yet they also cultivate a sense of privacy and intimacy within the residence. Large doors and entryways, combined with high ceilings, create an abundance of space.
A home this size is meant to be shared, and has many features intended for visitors, such as an expansive games room with a full-scale bar, a home theatre, and a kitchen shaped to accommodate entertaining. In any of our homes, we can create both spaces intended for company and those intended to be just for the homeowners - we understand that each client has their own needs and priorities.
Our luxury builds combine tasteful elegance and attention to detail, and we are very proud of this remarkable home. Contact us if you would like to set up an appointment to build your next home! Whether you have an idea in mind or need inspiration, you’ll love the results.
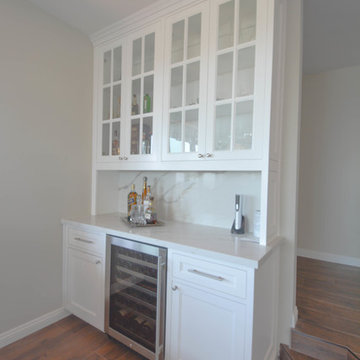
A sweet contrast between white cabinets and an espresso floor. This gorgeous kitchen is equipped with all the bells and whistles.
Foto di un grande angolo bar minimal con lavello sottopiano, ante in stile shaker, ante bianche, top in marmo, paraspruzzi bianco, paraspruzzi in lastra di pietra, parquet scuro e pavimento marrone
Foto di un grande angolo bar minimal con lavello sottopiano, ante in stile shaker, ante bianche, top in marmo, paraspruzzi bianco, paraspruzzi in lastra di pietra, parquet scuro e pavimento marrone
1.807 Foto di angoli bar con paraspruzzi in lastra di pietra e paraspruzzi con piastrelle di metallo
9