1.708 Foto di angoli bar con paraspruzzi in lastra di pietra e paraspruzzi con lastra di vetro
Filtra anche per:
Budget
Ordina per:Popolari oggi
121 - 140 di 1.708 foto
1 di 3
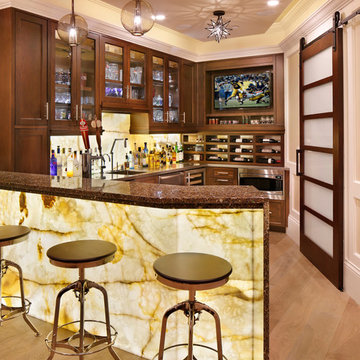
Foto di un bancone bar tradizionale con pavimento in legno massello medio, ante in stile shaker, ante in legno bruno, paraspruzzi beige, paraspruzzi in lastra di pietra e pavimento beige
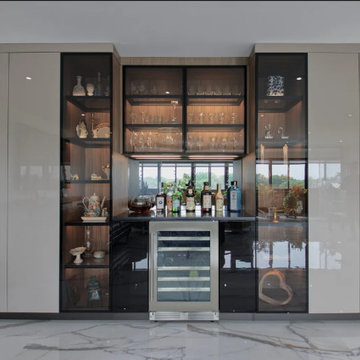
Glorious home bar situated right where all the action is - in the expansive living/dining space. Custom high gloss cabinetry adorns the wine bar which is surrounded by black glass cabinetry that is back-lit. An undercounter wine fridge, black quartz counter holds a fine selection of wine and liquor. The glass cabinets stores a multitude of glasses and displays beautiful artwork, Mirrored back splash finishes this wonderful design.
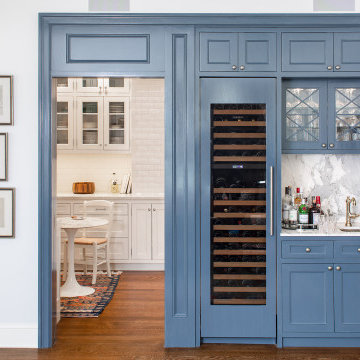
Idee per un piccolo angolo bar con lavandino classico con lavello sottopiano, ante in stile shaker, ante blu, top in marmo, paraspruzzi bianco, paraspruzzi in lastra di pietra, pavimento in legno massello medio, pavimento marrone e top bianco

Taking good care of this home and taking time to customize it to their family, the owners have completed four remodel projects with Castle.
The 2nd floor addition was completed in 2006, which expanded the home in back, where there was previously only a 1st floor porch. Now, after this remodel, the sunroom is open to the rest of the home and can be used in all four seasons.
On the 2nd floor, the home’s footprint greatly expanded from a tight attic space into 4 bedrooms and 1 bathroom.
The kitchen remodel, which took place in 2013, reworked the floorplan in small, but dramatic ways.
The doorway between the kitchen and front entry was widened and moved to allow for better flow, more countertop space, and a continuous wall for appliances to be more accessible. A more functional kitchen now offers ample workspace and cabinet storage, along with a built-in breakfast nook countertop.
All new stainless steel LG and Bosch appliances were ordered from Warners’ Stellian.
Another remodel in 2016 converted a closet into a wet bar allows for better hosting in the dining room.
In 2018, after this family had already added a 2nd story addition, remodeled their kitchen, and converted the dining room closet into a wet bar, they decided it was time to remodel their basement.
Finishing a portion of the basement to make a living room and giving the home an additional bathroom allows for the family and guests to have more personal space. With every project, solid oak woodwork has been installed, classic countertops and traditional tile selected, and glass knobs used.
Where the finished basement area meets the utility room, Castle designed a barn door, so the cat will never be locked out of its litter box.
The 3/4 bathroom is spacious and bright. The new shower floor features a unique pebble mosaic tile from Ceramic Tileworks. Bathroom sconces from Creative Lighting add a contemporary touch.
Overall, this home is suited not only to the home’s original character; it is also suited to house the owners’ family for a lifetime.
This home will be featured on the 2019 Castle Home Tour, September 28 – 29th. Showcased projects include their kitchen, wet bar, and basement. Not on tour is a second-floor addition including a master suite.
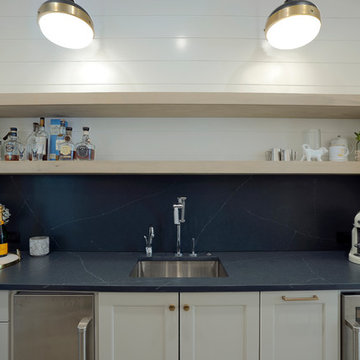
Immagine di un angolo bar con lavandino country di medie dimensioni con lavello sottopiano, ante in stile shaker, ante grigie, top in quarzo composito, paraspruzzi grigio, paraspruzzi in lastra di pietra, pavimento in cemento, pavimento grigio e top grigio
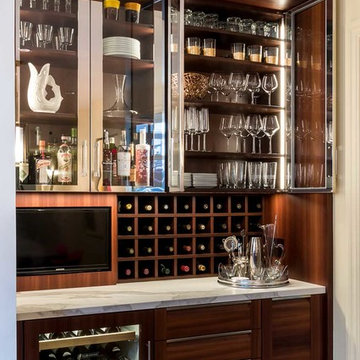
Valance and side panels neatly enclose the bar feature.
Esempio di un angolo bar con lavandino design di medie dimensioni con ante lisce, ante marroni, top in quarzo composito, paraspruzzi grigio, paraspruzzi in lastra di pietra, pavimento in legno massello medio e pavimento marrone
Esempio di un angolo bar con lavandino design di medie dimensioni con ante lisce, ante marroni, top in quarzo composito, paraspruzzi grigio, paraspruzzi in lastra di pietra, pavimento in legno massello medio e pavimento marrone
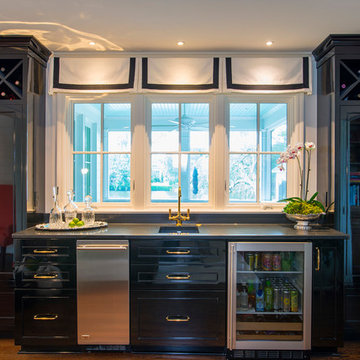
Photography: Jason Stemple
Idee per un angolo bar con lavandino chic di medie dimensioni con lavello sottopiano, ante con riquadro incassato, ante nere, top in granito, paraspruzzi nero, paraspruzzi in lastra di pietra, pavimento in legno massello medio e pavimento marrone
Idee per un angolo bar con lavandino chic di medie dimensioni con lavello sottopiano, ante con riquadro incassato, ante nere, top in granito, paraspruzzi nero, paraspruzzi in lastra di pietra, pavimento in legno massello medio e pavimento marrone

Jeff McNamara
Immagine di un grande angolo bar stile rurale con lavello sottopiano, ante in stile shaker, ante grigie, top in quarzite, paraspruzzi grigio, paraspruzzi in lastra di pietra e parquet scuro
Immagine di un grande angolo bar stile rurale con lavello sottopiano, ante in stile shaker, ante grigie, top in quarzite, paraspruzzi grigio, paraspruzzi in lastra di pietra e parquet scuro
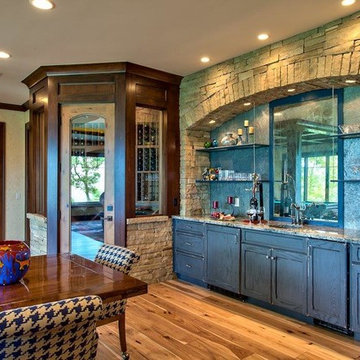
Kevin Meechan
Immagine di un angolo bar con lavandino stile rurale di medie dimensioni con lavello sottopiano, ante con riquadro incassato, ante con finitura invecchiata, top in granito, paraspruzzi grigio, paraspruzzi in lastra di pietra, parquet chiaro, pavimento marrone e top grigio
Immagine di un angolo bar con lavandino stile rurale di medie dimensioni con lavello sottopiano, ante con riquadro incassato, ante con finitura invecchiata, top in granito, paraspruzzi grigio, paraspruzzi in lastra di pietra, parquet chiaro, pavimento marrone e top grigio
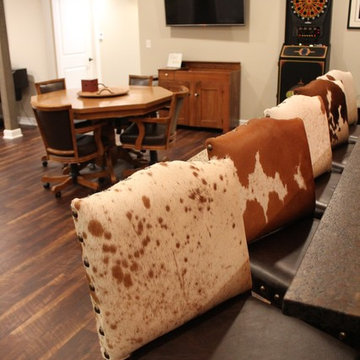
Sarah Timmer
Immagine di un grande bancone bar rustico con lavello sottopiano, ante in stile shaker, ante grigie, top in granito, paraspruzzi marrone, paraspruzzi in lastra di pietra, pavimento in vinile e pavimento marrone
Immagine di un grande bancone bar rustico con lavello sottopiano, ante in stile shaker, ante grigie, top in granito, paraspruzzi marrone, paraspruzzi in lastra di pietra, pavimento in vinile e pavimento marrone
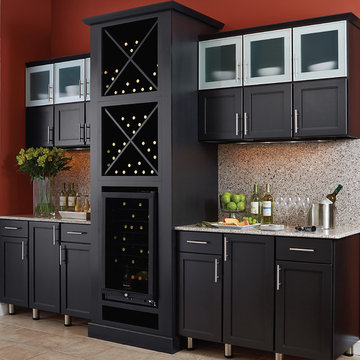
Ispirazione per un angolo bar con lavandino minimal di medie dimensioni con nessun lavello, ante in stile shaker, ante nere, top in granito, paraspruzzi multicolore, paraspruzzi in lastra di pietra e pavimento in pietra calcarea
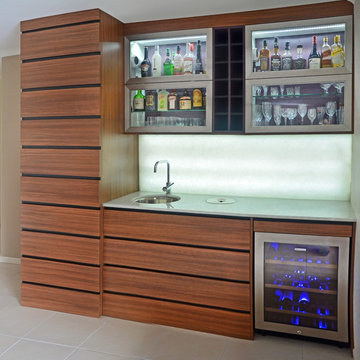
Drawers black tulip
melamine woodgrain drawers
handless style
wine rack feature
Stainless steel framed doors with clear glass panels and shelves with LED lighting.
Krystal Stone Splashback in white with LED back lighting
20mm Granite stone tops
Undermounted Bin with lid
Undermounted round sink and mixer tap
under bench Wine Fridge
Built in large Fridge on end of joinery
photo credit to blind spot photography
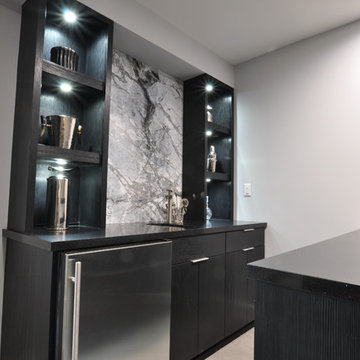
Custom Wet Bar in Beverly hills CA.
The bar is constructed of Metro Collection Palissandro Blue panels. Custom shelving with led puck lighting. Stainless steel drawer boxes by, and soft close hinges by Blum. 3" tab pulls
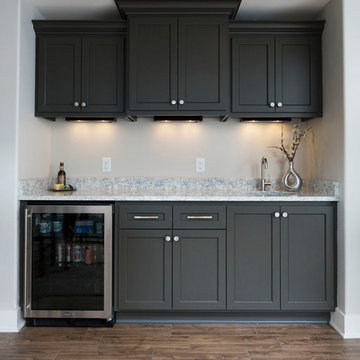
Ispirazione per un angolo bar con lavandino classico di medie dimensioni con lavello sottopiano, ante in stile shaker, ante nere, top in granito, paraspruzzi grigio, paraspruzzi in lastra di pietra e pavimento in legno massello medio

From the initial meeting, a space for bar glasses and a serving area was requested by the client when they entertain their friends and family. Their last kitchen lacked a space for sterling silver ware, placemats and tablecloths. The soft close drawers with full extension allow for easy access to her most precious possessions. The quartzite countertops and back splash create a beautiful ambience and allow for ease when using this space as a bar or serving area. The glasses will show center stage behind the seeded glass doors and glass shelves with Led puck lights. The dark coffee bean stain blends beautifully with the dark custom blend stain on the floors. The second phase of this project will be new furnishings for the living room that accompanies this beautiful new kitchen and will add various shades of dark finishes.
Design Connection, Inc. provided- Kitchen design, space planning, elevations, tile, plumbing, cabinet design, counter top selections, bar stools, and installation of all products including project management.

The wet bar features slab-front oak cabinets by Capitol Custom Cabinetry & Finishing, calacatta gold marble from Indigo Granite & Tile, antique mirrored backsplash, and an integrated wine fridge. The smooth, hand-troweled plasterwork on the walls and ceiling pair with the ruggedness of the oak floors from Jeffco Flooring & Supply.
oak floors from Jeffco Flooring & Supply coordinate with
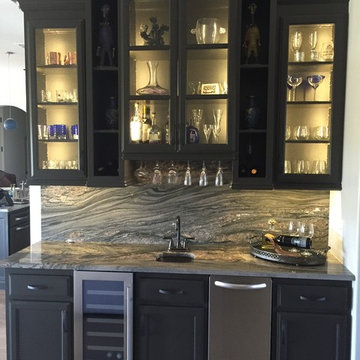
Ispirazione per un angolo bar con lavandino tradizionale con lavello sottopiano, ante lisce, ante grigie, top in granito, paraspruzzi multicolore, paraspruzzi in lastra di pietra e parquet chiaro

Opened this wall up to create a beverage center just off the kitchen and family room. This makes it easy for entertaining and having beverages for all to grab quickly.
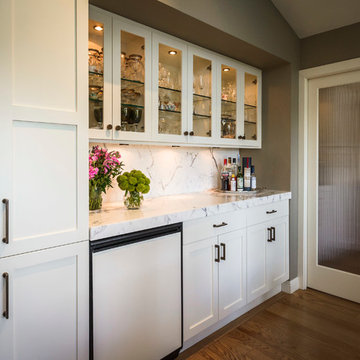
Foto di un angolo bar con lavandino country di medie dimensioni con nessun lavello, ante in stile shaker, ante bianche, top in marmo, paraspruzzi in lastra di pietra e pavimento in legno massello medio
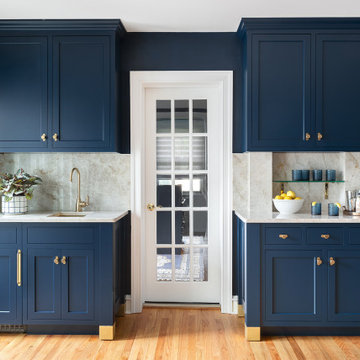
Esempio di un angolo bar con lavandino mediterraneo di medie dimensioni con lavello sottopiano, ante in stile shaker, ante blu, top in quarzite, paraspruzzi beige, paraspruzzi in lastra di pietra, pavimento in legno massello medio, pavimento arancione e top beige
1.708 Foto di angoli bar con paraspruzzi in lastra di pietra e paraspruzzi con lastra di vetro
7