832 Foto di angoli bar con paraspruzzi in gres porcellanato
Filtra anche per:
Budget
Ordina per:Popolari oggi
101 - 120 di 832 foto
1 di 3
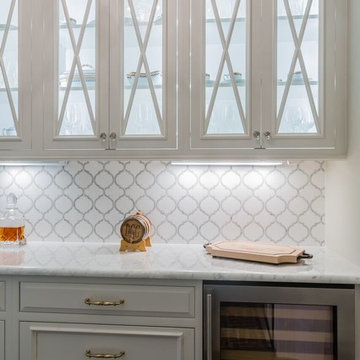
Photography by Jed Gammon. Countertops by Absolute Stone Corporation. Home done by DJF Builders, Inc.
Foto di un grande angolo bar con lavandino chic con nessun lavello, ante con bugna sagomata, ante grigie, top in quarzite, paraspruzzi bianco, paraspruzzi in gres porcellanato e top bianco
Foto di un grande angolo bar con lavandino chic con nessun lavello, ante con bugna sagomata, ante grigie, top in quarzite, paraspruzzi bianco, paraspruzzi in gres porcellanato e top bianco

Immagine di un angolo bar tradizionale di medie dimensioni con lavello sottopiano, ante a filo, ante bianche, top in quarzo composito, paraspruzzi beige, paraspruzzi in gres porcellanato, parquet chiaro e top bianco

Home wet bar with unique white tile and light hardwood floors. Industrial seating and lighting add to the space and the custom wine rack round out the open layout space.
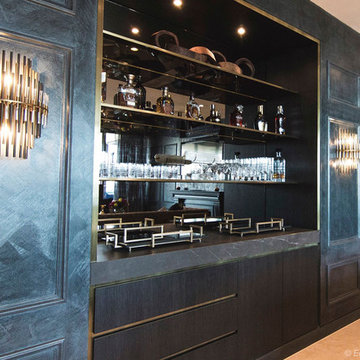
Custom bar with black wenge ravine finish. Custom handmade brass trim to shadowlines. Custom made cabinet with LED back-lit glass shelving. Photo Credit: Edge Design Consultants.

Carl Eschenburg
Ispirazione per un piccolo angolo bar con lavandino minimal con lavello da incasso, ante lisce, ante in legno bruno, top in superficie solida, paraspruzzi bianco, paraspruzzi in gres porcellanato, parquet scuro e pavimento marrone
Ispirazione per un piccolo angolo bar con lavandino minimal con lavello da incasso, ante lisce, ante in legno bruno, top in superficie solida, paraspruzzi bianco, paraspruzzi in gres porcellanato, parquet scuro e pavimento marrone
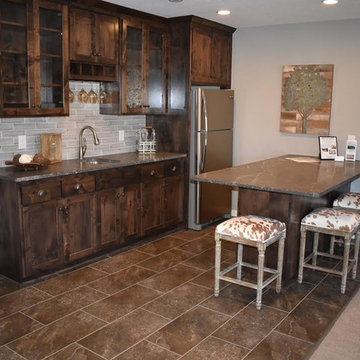
CAP Carpet & Flooring is the leading provider of flooring & area rugs in the Twin Cities. CAP Carpet & Flooring is a locally owned and operated company, and we pride ourselves on helping our customers feel welcome from the moment they walk in the door. We are your neighbors. We work and live in your community and understand your needs. You can expect the very best personal service on every visit to CAP Carpet & Flooring and value and warranties on every flooring purchase. Our design team has worked with homeowners, contractors and builders who expect the best. With over 30 years combined experience in the design industry, Angela, Sandy, Sunnie,Maria, Caryn and Megan will be able to help whether you are in the process of building, remodeling, or re-doing. Our design team prides itself on being well versed and knowledgeable on all the up to date products and trends in the floor covering industry as well as countertops, paint and window treatments. Their passion and knowledge is abundant, and we're confident you'll be nothing short of impressed with their expertise and professionalism. When you love your job, it shows: the enthusiasm and energy our design team has harnessed will bring out the best in your project. Make CAP Carpet & Flooring your first stop when considering any type of home improvement project- we are happy to help you every single step of the way.

Custom Cabinets with Shaker Door Style in Sherwin Williams SW7069 Iron Ore, Cabinet Hardware: Amerok Riva in Graphite, Backsplash: 3 x 6 Subway Tile, Upper Bar Top: Concrete, Lower Bar Top: Silestone Quartz Lagoon, Custom Gas Pipe and Reclaimed Wood Wine Racks, Sink: Native Trails Concrete Bar Sink in Ash, Reclaimed Wood Beams, Restoration Hardware Pendants, Alyssa Lee Photography
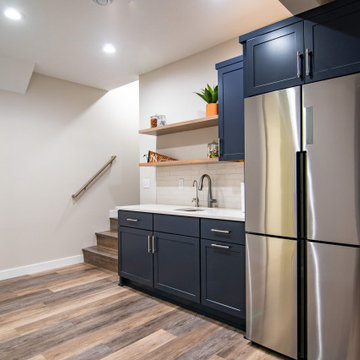
Landmark Remodeling partnered on us with this basement project in Minnetonka.
Long-time, returning clients wanted a family hang out space, equipped with a fireplace, wet bar, bathroom, workout room and guest bedroom.
They loved the idea of adding value to their home, but loved the idea of having a place for their boys to go with friends even more.
We used the luxury vinyl plank from their main floor for continuity, as well as navy influences that we have incorporated around their home so far, this time in the cabinetry and vanity.
The unique fireplace design was a fun alternative to shiplap and a regular tiled facade.
Photographer- Height Advantages
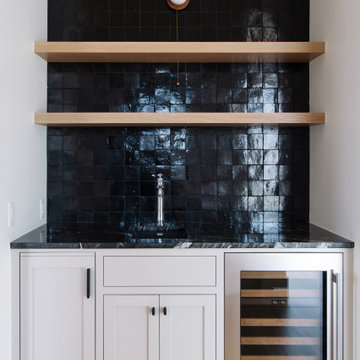
Foto di un angolo bar con lavandino minimalista con lavello da incasso, ante bianche, top in marmo, paraspruzzi nero, paraspruzzi in gres porcellanato, parquet chiaro e top nero

This is a Craftsman home in Denver’s Hilltop neighborhood. We added a family room, mudroom and kitchen to the back of the home.
Immagine di un angolo bar senza lavandino tradizionale di medie dimensioni con paraspruzzi nero, paraspruzzi in gres porcellanato, ante lisce, ante nere, top in quarzite e top bianco
Immagine di un angolo bar senza lavandino tradizionale di medie dimensioni con paraspruzzi nero, paraspruzzi in gres porcellanato, ante lisce, ante nere, top in quarzite e top bianco
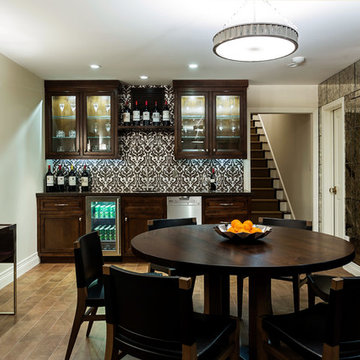
Stephanie Wiley Photography
Esempio di un angolo bar con lavandino contemporaneo di medie dimensioni con nessun lavello, ante in stile shaker, ante in legno bruno, top in superficie solida, paraspruzzi multicolore, paraspruzzi in gres porcellanato, pavimento in gres porcellanato e pavimento marrone
Esempio di un angolo bar con lavandino contemporaneo di medie dimensioni con nessun lavello, ante in stile shaker, ante in legno bruno, top in superficie solida, paraspruzzi multicolore, paraspruzzi in gres porcellanato, pavimento in gres porcellanato e pavimento marrone
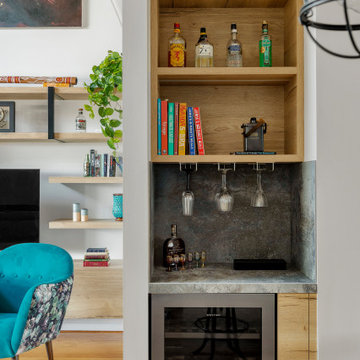
Kitchen (home bar) - after photo.
Esempio di un piccolo angolo bar senza lavandino minimalista con nessun lavello, nessun'anta, paraspruzzi grigio, top grigio, top in superficie solida e paraspruzzi in gres porcellanato
Esempio di un piccolo angolo bar senza lavandino minimalista con nessun lavello, nessun'anta, paraspruzzi grigio, top grigio, top in superficie solida e paraspruzzi in gres porcellanato
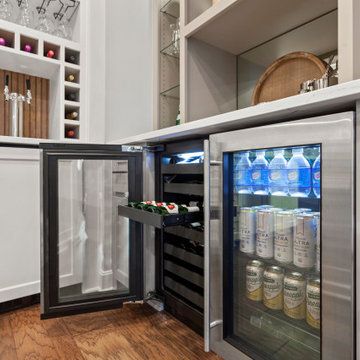
Esempio di un grande angolo bar con lavandino classico con lavello sottopiano, ante con riquadro incassato, ante bianche, top in quarzo composito, paraspruzzi grigio, paraspruzzi in gres porcellanato, pavimento in legno massello medio, pavimento marrone e top bianco

Home Bar with exposed rustic beams, 3x6 subway tile backsplash, pendant lighting, and an industrial vibe.
Foto di un ampio bancone bar industriale con top in cemento, paraspruzzi bianco, paraspruzzi in gres porcellanato e pavimento in vinile
Foto di un ampio bancone bar industriale con top in cemento, paraspruzzi bianco, paraspruzzi in gres porcellanato e pavimento in vinile

Wet bar featuring black marble hexagon tile backsplash, hickory cabinets with metal mesh insets, white cabinets, black hardware, round bar sink, and mixed metal faucet.
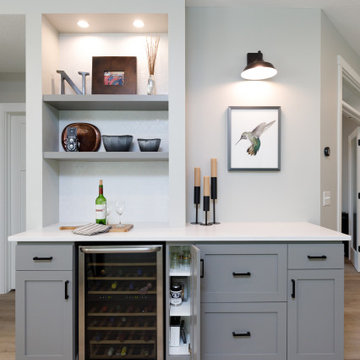
Foto di un piccolo angolo bar senza lavandino chic con ante con riquadro incassato, ante grigie, top in quarzo composito, paraspruzzi bianco, paraspruzzi in gres porcellanato, pavimento in vinile e top bianco

These elements are repeated again at the bar area where a bold backsplash and black fixtures link to the design of the bathroom, creating a consistent and fun feel throughout. The bar was designed to accommodate mixing up a post-workout smoothie or a post-hot tub evening beverage, and is oriented at the billiards area to create central focal point in the space. Conveniently adjacent to both the fitness area and the media zone it is only steps away for a snack.

Ispirazione per un angolo bar con lavandino classico di medie dimensioni con lavello sottopiano, ante in stile shaker, ante in legno bruno, top in granito, paraspruzzi in gres porcellanato, pavimento in gres porcellanato, pavimento beige e top nero

8-foot Wet Bar
Foto di un angolo bar con lavandino chic di medie dimensioni con lavello sottopiano, ante con bugna sagomata, ante grigie, top in granito, paraspruzzi marrone, paraspruzzi in gres porcellanato, pavimento in travertino e pavimento marrone
Foto di un angolo bar con lavandino chic di medie dimensioni con lavello sottopiano, ante con bugna sagomata, ante grigie, top in granito, paraspruzzi marrone, paraspruzzi in gres porcellanato, pavimento in travertino e pavimento marrone
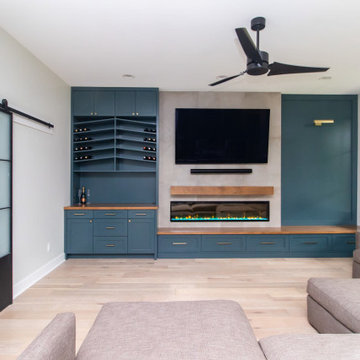
Designed By: Robby Griffin
Photos By: Desired Photo
Immagine di un angolo bar senza lavandino contemporaneo di medie dimensioni con ante in stile shaker, ante verdi, top in legno, paraspruzzi grigio, paraspruzzi in gres porcellanato, parquet chiaro, pavimento beige e top beige
Immagine di un angolo bar senza lavandino contemporaneo di medie dimensioni con ante in stile shaker, ante verdi, top in legno, paraspruzzi grigio, paraspruzzi in gres porcellanato, parquet chiaro, pavimento beige e top beige
832 Foto di angoli bar con paraspruzzi in gres porcellanato
6