775 Foto di angoli bar con paraspruzzi in gres porcellanato
Filtra anche per:
Budget
Ordina per:Popolari oggi
101 - 120 di 775 foto
1 di 3
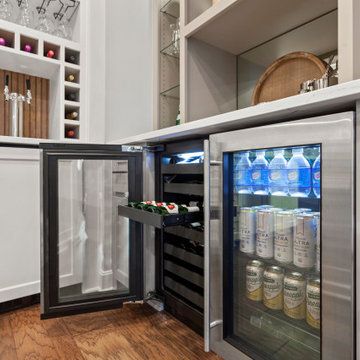
Esempio di un grande angolo bar con lavandino classico con lavello sottopiano, ante con riquadro incassato, ante bianche, top in quarzo composito, paraspruzzi grigio, paraspruzzi in gres porcellanato, pavimento in legno massello medio, pavimento marrone e top bianco

Immagine di un angolo bar senza lavandino minimalista di medie dimensioni con nessun lavello, ante lisce, ante nere, top piastrellato, paraspruzzi bianco, paraspruzzi in gres porcellanato, pavimento in legno massello medio, pavimento marrone e top bianco
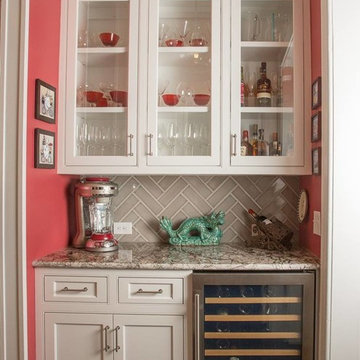
Foto di un piccolo angolo bar con lavandino classico con nessun lavello, ante in stile shaker, ante bianche, top in granito, paraspruzzi grigio, paraspruzzi in gres porcellanato, parquet scuro e pavimento marrone
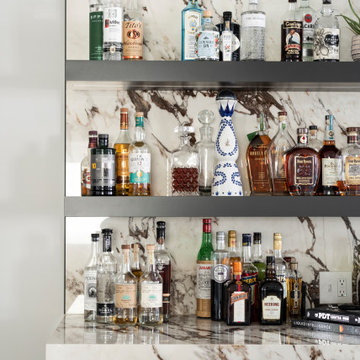
Idee per un piccolo angolo bar senza lavandino contemporaneo con ante con bugna sagomata, ante grigie, paraspruzzi in gres porcellanato, pavimento in legno massello medio, pavimento marrone e top bianco

Detail shot of bar shelving above the workspace.
Immagine di un grande angolo bar con lavandino moderno con lavello sottopiano, mensole sospese, ante in legno bruno, top in superficie solida, paraspruzzi beige, paraspruzzi in gres porcellanato, pavimento in legno massello medio, pavimento marrone e top nero
Immagine di un grande angolo bar con lavandino moderno con lavello sottopiano, mensole sospese, ante in legno bruno, top in superficie solida, paraspruzzi beige, paraspruzzi in gres porcellanato, pavimento in legno massello medio, pavimento marrone e top nero
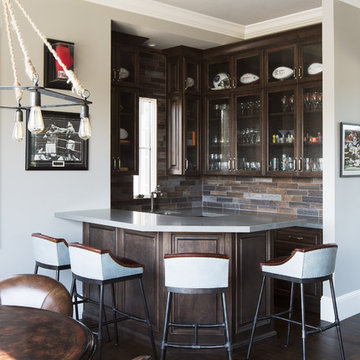
The perfect man cave, bar and poker table.
Ispirazione per un grande bancone bar chic con lavello sottopiano, ante in stile shaker, ante in legno scuro, top in quarzo composito, paraspruzzi marrone, paraspruzzi in gres porcellanato, parquet scuro, pavimento marrone e top grigio
Ispirazione per un grande bancone bar chic con lavello sottopiano, ante in stile shaker, ante in legno scuro, top in quarzo composito, paraspruzzi marrone, paraspruzzi in gres porcellanato, parquet scuro, pavimento marrone e top grigio

Ispirazione per un angolo bar con lavandino classico di medie dimensioni con lavello sottopiano, ante in stile shaker, ante in legno bruno, top in granito, paraspruzzi in gres porcellanato, pavimento in gres porcellanato, pavimento beige e top nero
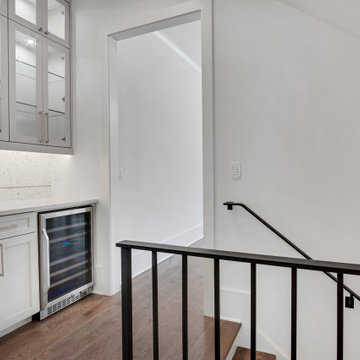
Foto di un angolo bar senza lavandino classico di medie dimensioni con nessun lavello, ante in stile shaker, ante bianche, top in quarzo composito, paraspruzzi bianco, paraspruzzi in gres porcellanato, pavimento in legno massello medio, pavimento grigio e top bianco

Embark on a transformative journey with our open floor remodeling project, where the confines of separate spaces give way to a harmonious, spacious haven. Two walls vanish, merging a cramped kitchen, dining room, living room, and breakfast nook into a unified expanse. Revel in the brilliance of natural light streaming through new windows, dancing upon fresh flooring. Illuminate your culinary adventures with modern lighting, complementing sleek cabinets, countertops, and glass subway tiles.
Functionality takes the spotlight – bid farewell to inaccessible doors, welcoming a wealth of drawers and pullouts. The living room undergoes a metamorphosis; witness the rebirth of the fireplace. The dated brick facade yields to textured three-dimensional tiles, evoking contemporary elegance. The mantel vanishes, leaving a canvas of modern design. This remodel crafts a haven where openness meets functionality, and each detail weaves a narrative of sophistication and comfort.

Gorgeous all blue kitchen cabinetry featuring brass and gold accents on hood, pendant lights and cabinetry hardware. The stunning intracoastal waterway views and sparkling turquoise water add more beauty to this fabulous kitchen.
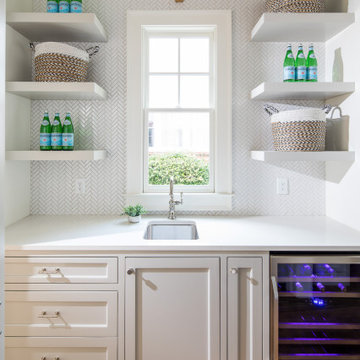
Immagine di un angolo bar chic di medie dimensioni con ante bianche, top in quarzo composito, paraspruzzi bianco, paraspruzzi in gres porcellanato, parquet chiaro, top bianco, lavello sottopiano, ante in stile shaker e pavimento beige
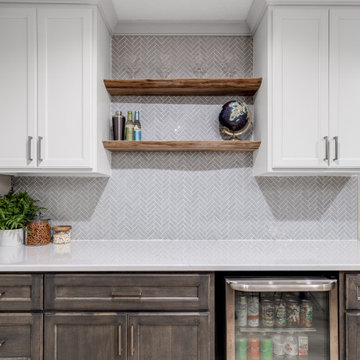
Sometimes things just happen organically. This client reached out to me in a professional capacity to see if I wanted to advertise in his new magazine. I declined at that time because as team we have chosen to be referral based, not advertising based.
Even with turning him down, he and his wife decided to sign on with us for their basement... which then upon completion rolled into their main floor (part 2).
They wanted a very distinct style and already had a pretty good idea of what they wanted. We just helped bring it all to life. They wanted a kid friendly space that still had an adult vibe that no longer was based off of furniture from college hand-me-down years.
Since they loved modern farmhouse style we had to make sure there was shiplap and also some stained wood elements to warm up the space.
This space is a great example of a very nice finished basement done cost-effectively without sacrificing some comforts or features.
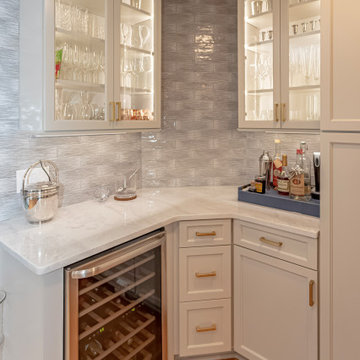
Foto di un ampio angolo bar stile marino con lavello da incasso, ante in stile shaker, ante bianche, top in quarzite, paraspruzzi grigio, paraspruzzi in gres porcellanato, pavimento in legno massello medio e top multicolore
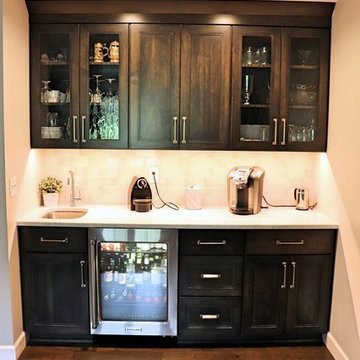
Kitchen remodel with painted white Maple cabinets and a large dark stained island by Becker Cabinetry. There's a hidden pantry between the microwave and ovens. This is an additional serving area/bar we added in their formal living room which became their "wine room".

CAP Carpet & Flooring is the leading provider of flooring & area rugs in the Twin Cities. CAP Carpet & Flooring is a locally owned and operated company, and we pride ourselves on helping our customers feel welcome from the moment they walk in the door. We are your neighbors. We work and live in your community and understand your needs. You can expect the very best personal service on every visit to CAP Carpet & Flooring and value and warranties on every flooring purchase. Our design team has worked with homeowners, contractors and builders who expect the best. With over 30 years combined experience in the design industry, Angela, Sandy, Sunnie,Maria, Caryn and Megan will be able to help whether you are in the process of building, remodeling, or re-doing. Our design team prides itself on being well versed and knowledgeable on all the up to date products and trends in the floor covering industry as well as countertops, paint and window treatments. Their passion and knowledge is abundant, and we're confident you'll be nothing short of impressed with their expertise and professionalism. When you love your job, it shows: the enthusiasm and energy our design team has harnessed will bring out the best in your project. Make CAP Carpet & Flooring your first stop when considering any type of home improvement project- we are happy to help you every single step of the way.
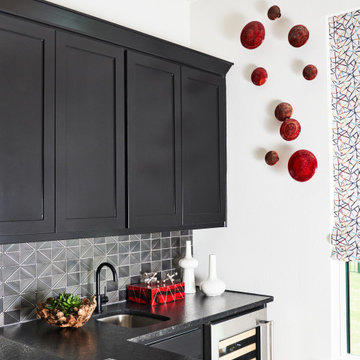
Esempio di un angolo bar con lavandino chic di medie dimensioni con lavello sottopiano, ante con riquadro incassato, ante nere, top in quarzo composito, paraspruzzi grigio, paraspruzzi in gres porcellanato, pavimento in legno massello medio, pavimento marrone e top nero
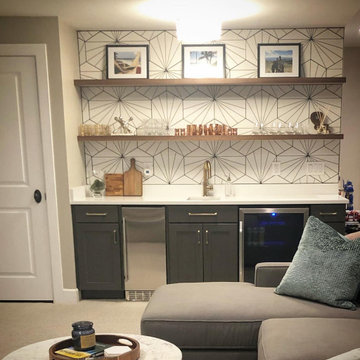
Creation of basement wetbar for clients with floating shelves.
Esempio di un angolo bar con lavandino classico con lavello sottopiano, ante in stile shaker, ante grigie, top in quarzo composito, paraspruzzi multicolore, paraspruzzi in gres porcellanato, moquette, pavimento beige e top bianco
Esempio di un angolo bar con lavandino classico con lavello sottopiano, ante in stile shaker, ante grigie, top in quarzo composito, paraspruzzi multicolore, paraspruzzi in gres porcellanato, moquette, pavimento beige e top bianco
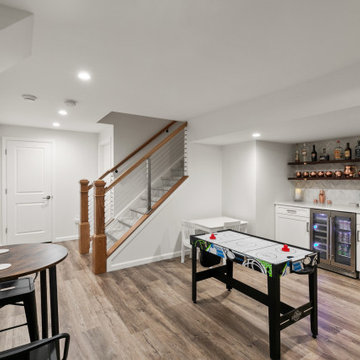
Foto di un angolo bar con lavandino tradizionale di medie dimensioni con lavello sottopiano, ante con riquadro incassato, ante bianche, top in quarzo composito, paraspruzzi bianco, paraspruzzi in gres porcellanato, pavimento in legno massello medio, pavimento beige e top bianco

Custom Basement Bar Design by Natalie Fuglestveit Interior Design, Calgary & Kelowna Interior Design Firm. Featuring Caesarstone Raw Concrete quartz countertops, symmetrical bar design, ebony oak custom millwork, antique glass backed open shelves, wine fridges, and bar sink.
Photo Credit: Lindsay Nichols Photography.
Contractor: Triangle Enterprises Ltd.
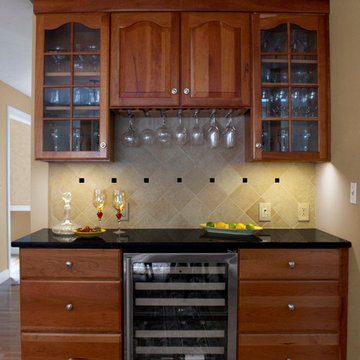
When envisioning their kitchen remodel, it was important to these homeowners that their existing cherry kitchen would be given a facelift in transitional style. Cathy and Ed of Renovisions achieved the owners’ wishes while making sure the kitchen still looked like a natural extension to the rest of their traditional styled home. The update made room for added storage and appliance space. We installed 48” wide cabinetry in a natural cherry finish with roll-out shelves and space to accommodate a microwave and pull-out double trash receptacle. These custom built cherry cabinets and crown molding matched existing cabinets and were within easy reach of the newly installed stainless steel Viking gas range, Zephyr hood and GE hybrid dishwasher.
A large rectangular stainless steel sink was under-mounted on a beautiful new gold granite countertop. An absolute black granite countertop was installed on the new wine/beverage center featuring a U-Line dual-zone wine refrigerator, deep drawers for linens and stem ware holder in natural cherry finish.
A standout feature is the beautifully tiled backsplash cut in with absolute black granite tile and an artful mix of granite/porcelain tile design over the new gas range. This draws attention to the newly remodeled space and brings together all the elements.
The homeowners were tired of the original builders brick surrounding their fireplace hearth and wanted to update to a more formal, elegant look. They chose a solid polished granite material in absolute black.
Outdated no longer, the design details in the kitchen and adjacent family room come together to create a formal yet warm and inviting ambiance with their wish fulfilled. The owners love their newly remodeled spaces.
775 Foto di angoli bar con paraspruzzi in gres porcellanato
6