321 Foto di angoli bar con paraspruzzi in gres porcellanato e pavimento marrone
Filtra anche per:
Budget
Ordina per:Popolari oggi
61 - 80 di 321 foto
1 di 3
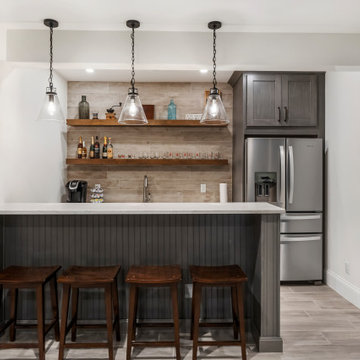
Backsplash by Daltile - series: Season Wood 6"x48", color: Winter Spruce (unpolished) with grout color: Mobe Pearl •
Tile Floor by Shaw Floors - series: Everwell Bay 8"x36", color: Stingray with grout color: Misty Gray •
Cabinets by Aspect - species: Maple, color: Tundra •
Countertop by Viatera - Minuet
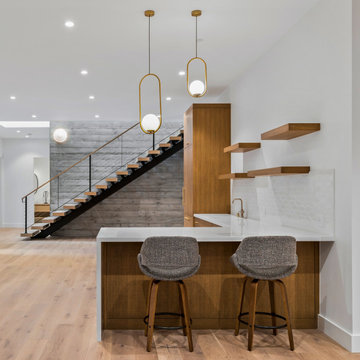
Foto di un bancone bar minimalista di medie dimensioni con ante lisce, ante in legno chiaro, lavello sottopiano, top in superficie solida, paraspruzzi bianco, paraspruzzi in gres porcellanato, parquet chiaro, pavimento marrone e top bianco
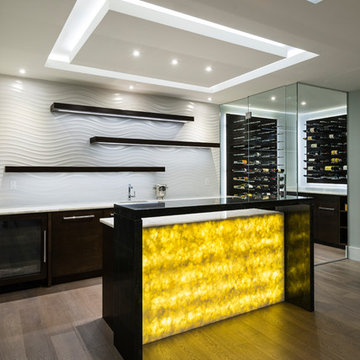
The objective was to create a warm neutral space to later customize to a specific colour palate/preference of the end user for this new construction home being built to sell. A high-end contemporary feel was requested to attract buyers in the area. An impressive kitchen that exuded high class and made an impact on guests as they entered the home, without being overbearing. The space offers an appealing open floorplan conducive to entertaining with indoor-outdoor flow.
Due to the spec nature of this house, the home had to remain appealing to the builder, while keeping a broad audience of potential buyers in mind. The challenge lay in creating a unique look, with visually interesting materials and finishes, while not being so unique that potential owners couldn’t envision making it their own. The focus on key elements elevates the look, while other features blend and offer support to these striking components. As the home was built for sale, profitability was important; materials were sourced at best value, while retaining high-end appeal. Adaptations to the home’s original design plan improve flow and usability within the kitchen-greatroom. The client desired a rich dark finish. The chosen colours tie the kitchen to the rest of the home (creating unity as combination, colours and materials, is repeated throughout).
Photos- Paul Grdina
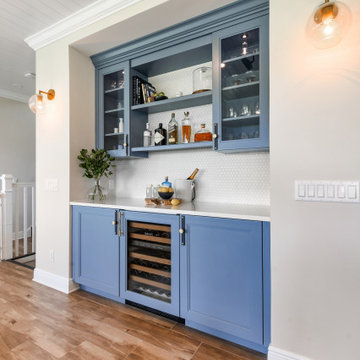
Gorgeous all blue kitchen cabinetry featuring brass and gold accents on hood, pendant lights and cabinetry hardware. The stunning intracoastal waterway views and sparkling turquoise water add more beauty to this fabulous kitchen.
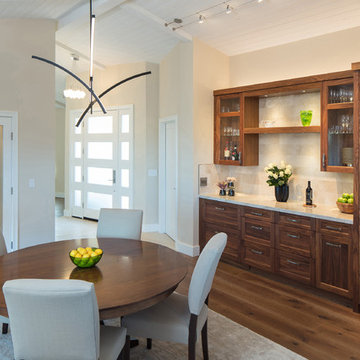
Kitchen Design: Jan Kepler, Custom Cabinetry: Plato Woodwork, Contractor: Holland & Knapp, Photography: Elliott Johnson
Idee per un angolo bar tradizionale di medie dimensioni con ante di vetro, ante in legno scuro, top in quarzite, paraspruzzi beige, paraspruzzi in gres porcellanato, pavimento in legno massello medio e pavimento marrone
Idee per un angolo bar tradizionale di medie dimensioni con ante di vetro, ante in legno scuro, top in quarzite, paraspruzzi beige, paraspruzzi in gres porcellanato, pavimento in legno massello medio e pavimento marrone
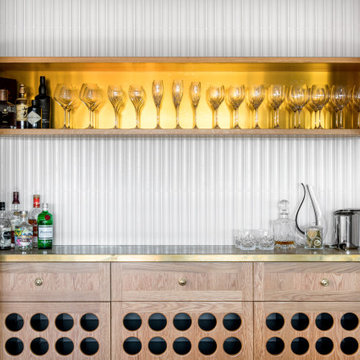
Ispirazione per un grande angolo bar senza lavandino chic con nessun lavello, ante in legno chiaro, top in rame, paraspruzzi bianco, paraspruzzi in gres porcellanato, parquet scuro, pavimento marrone e top giallo
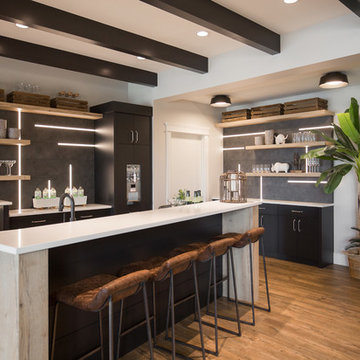
Adrian Shellard Photography
Ispirazione per un grande bancone bar country con lavello sottopiano, ante lisce, ante nere, top in quarzo composito, paraspruzzi in gres porcellanato, pavimento in vinile, pavimento marrone, top bianco e paraspruzzi grigio
Ispirazione per un grande bancone bar country con lavello sottopiano, ante lisce, ante nere, top in quarzo composito, paraspruzzi in gres porcellanato, pavimento in vinile, pavimento marrone, top bianco e paraspruzzi grigio
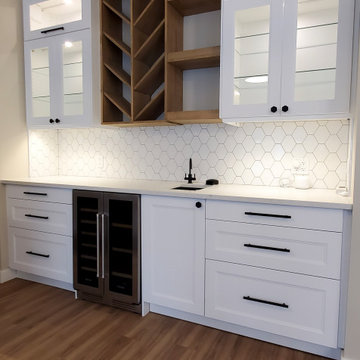
The wet bar off the kitchen is seen using a mix of materials with the white cabinets and wood display unit, tying in the modern farmhouse theme perfectly. There is plenty of cabinet and counter space available.
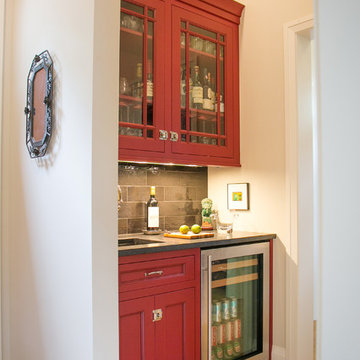
This craftsman lake home incorporates modern amenities and cherished family heirlooms. Many light fixtures and furniture pieces were acquired over generations and very thoughtfully designed into the new home. The open concept layout of this home makes entertaining guests a dream.
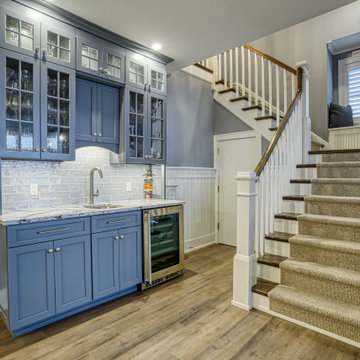
Photo credit: John Altobello Photography
Immagine di un angolo bar con lavandino american style con lavello sottopiano, ante in stile shaker, ante blu, top in quarzite, paraspruzzi grigio, paraspruzzi in gres porcellanato, pavimento in legno massello medio, pavimento marrone e top multicolore
Immagine di un angolo bar con lavandino american style con lavello sottopiano, ante in stile shaker, ante blu, top in quarzite, paraspruzzi grigio, paraspruzzi in gres porcellanato, pavimento in legno massello medio, pavimento marrone e top multicolore
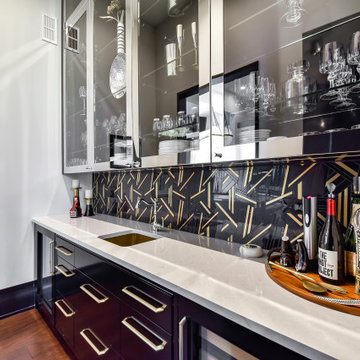
This wetbar leads from the kitchen to the dining room. A fun geometric pattern plays on the wall tiles. Glass doors on the cabinets provides additional accents in this bar.
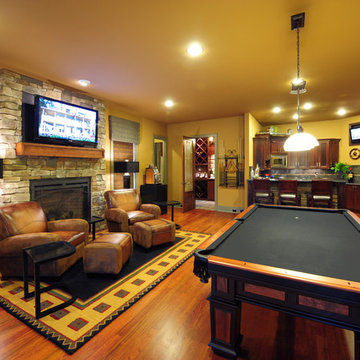
A few years back we had the opportunity to take on this custom traditional transitional ranch style project in Auburn. This home has so many exciting traits we are excited for you to see; a large open kitchen with TWO island and custom in house lighting design, solid surfaces in kitchen and bathrooms, a media/bar room, detailed and painted interior millwork, exercise room, children's wing for their bedrooms and own garage, and a large outdoor living space with a kitchen. The design process was extensive with several different materials mixed together.
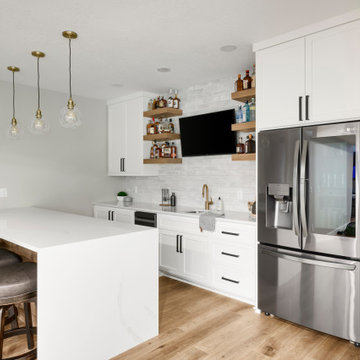
Tschida Construction alongside Pro Design Custom Cabinetry helped bring an unfinished basement to life.
The clients love the design aesthetic of California Coastal and wanted to integrate it into their basement design.
We worked closely with them and created some really beautiful elements like the concrete fireplace with custom stained rifted white oak floating shelves, hidden bookcase door that leads to a secret game room, and faux rifted white oak beams.
The bar area was another feature area to have some stunning, yet subtle features like a waterfall peninsula detail and artisan tiled backsplash.
The light floors and walls brighten the space and also add to the coastal feel.
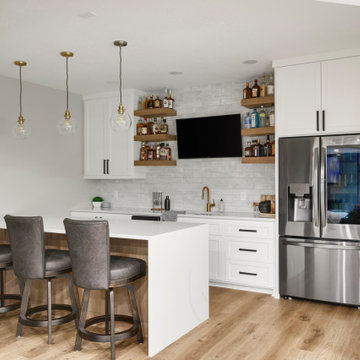
Tschida Construction alongside Pro Design Custom Cabinetry helped bring an unfinished basement to life.
The clients love the design aesthetic of California Coastal and wanted to integrate it into their basement design.
We worked closely with them and created some really beautiful elements like the concrete fireplace with custom stained rifted white oak floating shelves, hidden bookcase door that leads to a secret game room, and faux rifted white oak beams.
The bar area was another feature area to have some stunning, yet subtle features like a waterfall peninsula detail and artisan tiled backsplash.
The light floors and walls brighten the space and also add to the coastal feel.
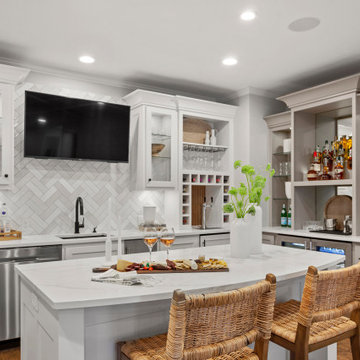
Idee per un grande angolo bar con lavandino chic con lavello sottopiano, ante con riquadro incassato, ante bianche, top in quarzo composito, paraspruzzi grigio, paraspruzzi in gres porcellanato, pavimento in legno massello medio, pavimento marrone e top bianco
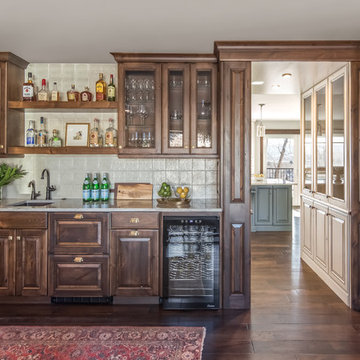
This is a lovely, 2 story home in Littleton, Colorado. It backs up to the High Line Canal and has truly stunning mountain views. When our clients purchased the home it was stuck in a 1980's time warp and didn't quite function for the family of 5. They hired us to to assist with a complete remodel. We took out walls, moved windows, added built-ins and cabinetry and worked with the clients more rustic, transitional taste. Check back for photos of the clients kitchen renovation! Photographs by Sara Yoder. Photo styling by Kristy Oatman.
FEATURED IN:
Colorado Homes & Lifestyles: A Divine Mix from the Kitchen Issue
Colorado Nest - The Living Room
Colorado Nest - The Bar
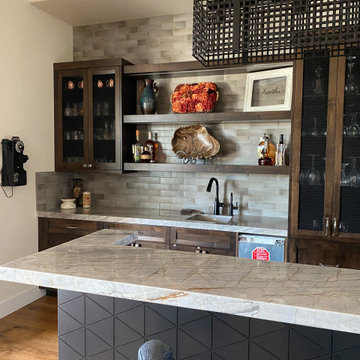
The sit - down bar area clad in custom metal and topped with the same Quartzite stone used in the kitchen. The upper cabinet doors have a metal grid insert that works to repeat the pattern found on the sit down bar walls in a smaller scale. The open shelves have integrated LED lights that add an ambient glow.
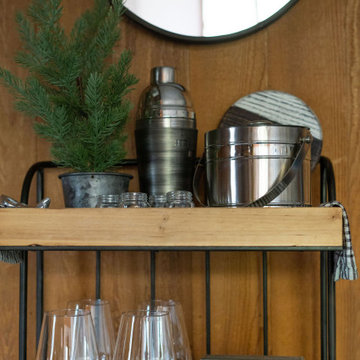
Mobile bar inside or out? Sun or snow, this petite bar travels wherever you go.
Foto di un piccolo carrello bar minimalista con lavello sottopiano, ante grigie, top in quarzite, paraspruzzi bianco, paraspruzzi in gres porcellanato, pavimento in gres porcellanato, pavimento marrone e top marrone
Foto di un piccolo carrello bar minimalista con lavello sottopiano, ante grigie, top in quarzite, paraspruzzi bianco, paraspruzzi in gres porcellanato, pavimento in gres porcellanato, pavimento marrone e top marrone
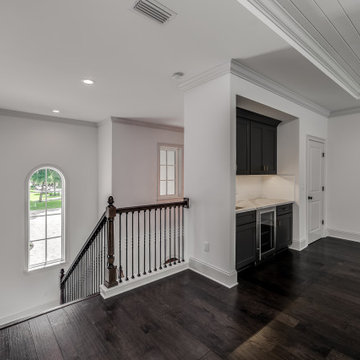
This 4150 SF waterfront home in Queen's Harbour Yacht & Country Club is built for entertaining. It features a large beamed great room with fireplace and built-ins, a gorgeous gourmet kitchen with wet bar and working pantry, and a private study for those work-at-home days. A large first floor master suite features water views and a beautiful marble tile bath. The home is an entertainer's dream with large lanai, outdoor kitchen, pool, boat dock, upstairs game room with another wet bar and a balcony to take in those views. Four additional bedrooms including a first floor guest suite round out the home.
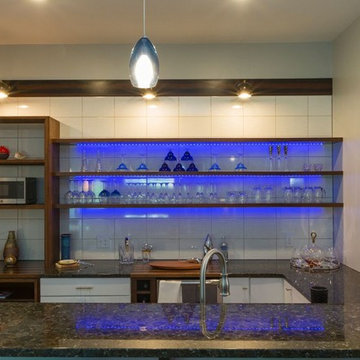
Foto di un grande bancone bar moderno con lavello sottopiano, nessun'anta, ante in legno bruno, top in granito, paraspruzzi bianco, paraspruzzi in gres porcellanato, pavimento in legno massello medio e pavimento marrone
321 Foto di angoli bar con paraspruzzi in gres porcellanato e pavimento marrone
4