968 Foto di angoli bar con paraspruzzi in gres porcellanato e paraspruzzi in perlinato
Filtra anche per:
Budget
Ordina per:Popolari oggi
81 - 100 di 968 foto
1 di 3
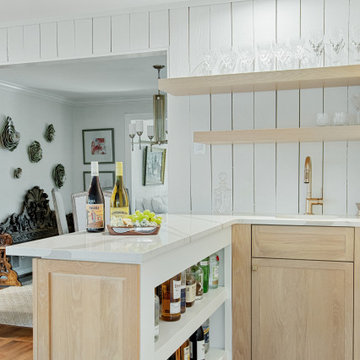
Foto di un angolo bar con lavandino chic di medie dimensioni con lavello sottopiano, ante in stile shaker, ante in legno chiaro, top in quarzo composito, paraspruzzi bianco, paraspruzzi in perlinato, pavimento in legno massello medio, pavimento marrone e top bianco
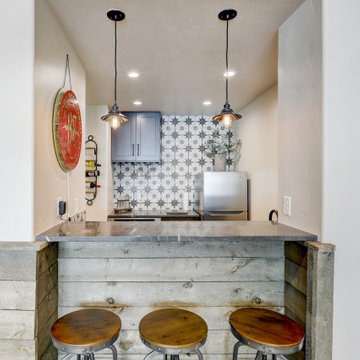
Basement bar area in family room. Shiplap wainscot. Marble countertops with black and white star pattern backsplash.
Idee per un angolo bar con lavandino rustico con lavello sottopiano, ante in stile shaker, ante in legno bruno, top in marmo, paraspruzzi in gres porcellanato e top marrone
Idee per un angolo bar con lavandino rustico con lavello sottopiano, ante in stile shaker, ante in legno bruno, top in marmo, paraspruzzi in gres porcellanato e top marrone

Esempio di un angolo bar con lavandino minimalista di medie dimensioni con lavello sottopiano, ante in stile shaker, ante blu, top in granito, paraspruzzi bianco, paraspruzzi in perlinato, pavimento in laminato, pavimento grigio e top multicolore
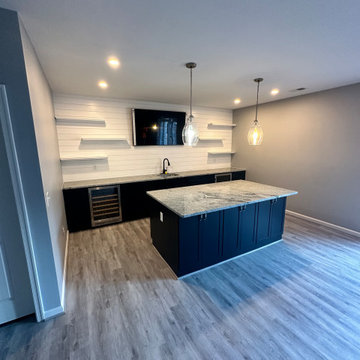
Foto di un angolo bar con lavandino moderno di medie dimensioni con lavello sottopiano, ante in stile shaker, ante blu, top in granito, paraspruzzi bianco, paraspruzzi in perlinato, pavimento in laminato, pavimento grigio e top multicolore
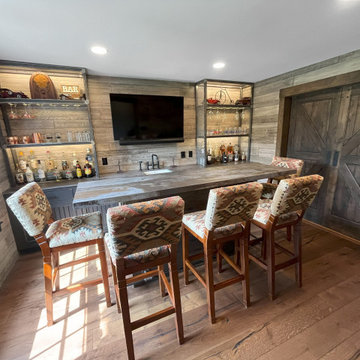
Stunning Rustic Bar and Dining Room in Pennington, NJ. Our clients vision for a rustic pub came to life! The fireplace was refaced with Dorchester Ledge stone and completed with a bluestone hearth. Dekton Trilium was used for countertops and bar top, which compliment the black distressed inset cabinetry and custom built wood plank bar. Reclaimed rustic wood beams were installed in the dining room and used for the mantle. The rustic pub aesthetic continues with sliding barn doors, matte black hardware and fixtures, and cast iron sink. Custom made industrial steel bar shelves and wine racks stand out against wood plank walls. Wide plank rustic style engineered hardwood and dark trim throughout space ties everything together!
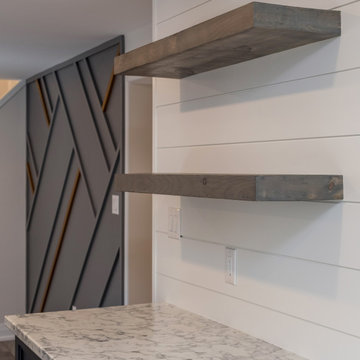
Esempio di un angolo bar con lavandino con lavello da incasso, ante in stile shaker, ante blu, top in laminato, paraspruzzi bianco, paraspruzzi in perlinato, pavimento in vinile, pavimento grigio e top grigio
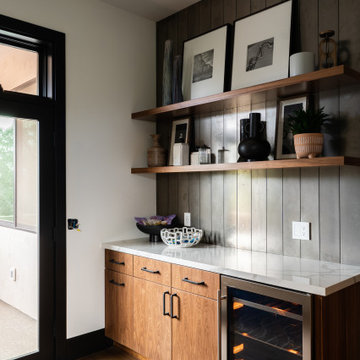
Foto di un angolo bar design di medie dimensioni con ante lisce, ante in legno scuro, top in marmo, paraspruzzi grigio, paraspruzzi in perlinato, pavimento in legno massello medio, pavimento marrone e top bianco
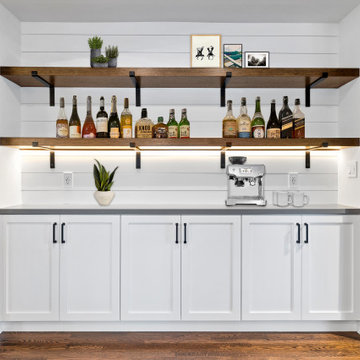
The new home bar, featuring matching custom white shaker cabinets with matte black pulls and Sleek Concrete Caesarstone countertops, custom floating oak shelves, and a white shiplap backsplash.
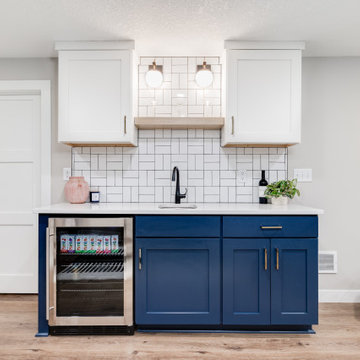
We love finishing basements and this one was no exception. Creating a new family friendly space from dark and dingy is always so rewarding.
Tschida Construction facilitated the construction end and we made sure even though it was a small space, we had some big style. The slat stairwell feature males the space feel more open and spacious and the artisan tile in a basketweave pattern elevates the space.
Installing luxury vinyl plank on the floor in a warm brown undertone and light wall color also makes the space feel less basement and a more open and airy.
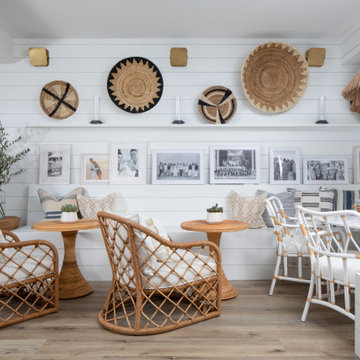
Banquette in bar area made of shiplap for easy clean up to seat lots of people. This area is part of a basement complete with a bar, game room, entertainment area, fireplace, wine closet, and home gym.

We love a beautiful updated coastal moment here in Summerville, SC! Shiplap, pale blue notes, glass cabinets and all styled to perfection for our clients! As a Charleston-based interior designer and curator of coastal homes, my team and I can integrate your most cherished belongings with fresh color, custom art, updated furnishings, and elegant accessories. We also specialize in designing head-turning kitchens and baths. We are currently collaborating with ocean-view-obsessed clients from around the world. Let’s create your ultimate home masterpiece!
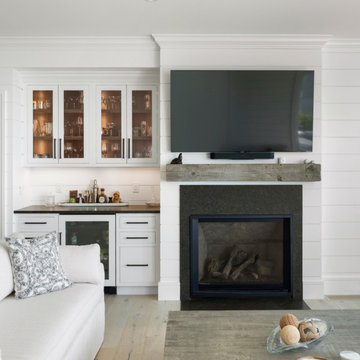
Immagine di un angolo bar stile marino di medie dimensioni con nessun lavello, ante in stile shaker, ante bianche, top in granito, paraspruzzi bianco, paraspruzzi in perlinato, parquet chiaro e top nero
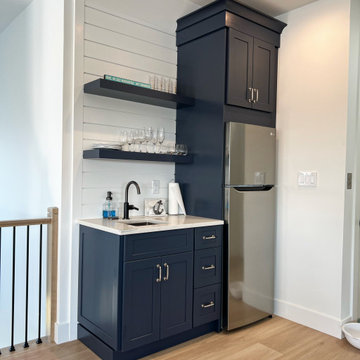
Indigo Fabuwood cabinets for a kitchenette with matching floating shelves, sink, fridge, and shiplap back splash.
Ispirazione per un piccolo angolo bar con lavandino costiero con lavello sottopiano, ante in stile shaker, ante blu, top in quarzo composito, paraspruzzi bianco, paraspruzzi in perlinato, pavimento in laminato, pavimento marrone e top bianco
Ispirazione per un piccolo angolo bar con lavandino costiero con lavello sottopiano, ante in stile shaker, ante blu, top in quarzo composito, paraspruzzi bianco, paraspruzzi in perlinato, pavimento in laminato, pavimento marrone e top bianco
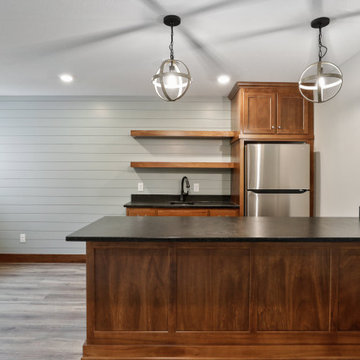
Ispirazione per un piccolo angolo bar con lavandino country con lavello sottopiano, ante in stile shaker, ante in legno scuro, top in granito, paraspruzzi grigio, paraspruzzi in perlinato, pavimento in vinile e top nero

Ispirazione per un carrello bar boho chic di medie dimensioni con nessun lavello, ante marroni, top in legno, paraspruzzi blu, paraspruzzi in perlinato, pavimento in legno massello medio, pavimento giallo e top marrone

Idee per un piccolo bancone bar minimalista con lavello integrato, ante lisce, ante in legno scuro, top in superficie solida, paraspruzzi grigio, paraspruzzi in perlinato, pavimento in cemento, pavimento grigio e top grigio

Our clients were relocating from the upper peninsula to the lower peninsula and wanted to design a retirement home on their Lake Michigan property. The topography of their lot allowed for a walk out basement which is practically unheard of with how close they are to the water. Their view is fantastic, and the goal was of course to take advantage of the view from all three levels. The positioning of the windows on the main and upper levels is such that you feel as if you are on a boat, water as far as the eye can see. They were striving for a Hamptons / Coastal, casual, architectural style. The finished product is just over 6,200 square feet and includes 2 master suites, 2 guest bedrooms, 5 bathrooms, sunroom, home bar, home gym, dedicated seasonal gear / equipment storage, table tennis game room, sauna, and bonus room above the attached garage. All the exterior finishes are low maintenance, vinyl, and composite materials to withstand the blowing sands from the Lake Michigan shoreline.

Foto di un angolo bar con lavandino di medie dimensioni con lavello sottopiano, ante lisce, ante bianche, top in granito, paraspruzzi bianco, paraspruzzi in perlinato, pavimento con piastrelle in ceramica, pavimento beige e top nero
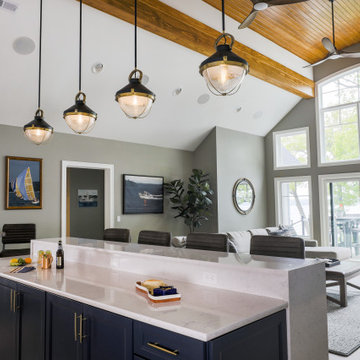
www.lowellcustomhomes.com - Lake Geneva, WI, Home bar on upper level overlooking lake.
Esempio di un angolo bar con lavandino stile marinaro di medie dimensioni con lavello sottopiano, ante lisce, ante bianche, top in quarzo composito, paraspruzzi bianco, paraspruzzi in perlinato, pavimento in legno massello medio, pavimento beige e top bianco
Esempio di un angolo bar con lavandino stile marinaro di medie dimensioni con lavello sottopiano, ante lisce, ante bianche, top in quarzo composito, paraspruzzi bianco, paraspruzzi in perlinato, pavimento in legno massello medio, pavimento beige e top bianco
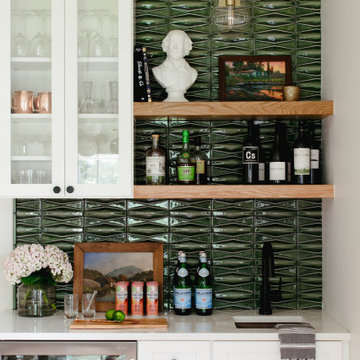
This is a 1906 Denver Square next to our city’s beautiful City Park! This was a sizable remodel that expanded the size of the home on two stories.
Ispirazione per un angolo bar con lavandino contemporaneo di medie dimensioni con lavello sottopiano, ante di vetro, paraspruzzi verde, paraspruzzi in gres porcellanato e top bianco
Ispirazione per un angolo bar con lavandino contemporaneo di medie dimensioni con lavello sottopiano, ante di vetro, paraspruzzi verde, paraspruzzi in gres porcellanato e top bianco
968 Foto di angoli bar con paraspruzzi in gres porcellanato e paraspruzzi in perlinato
5