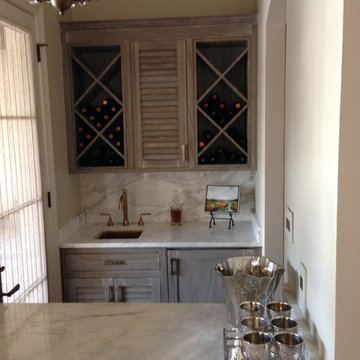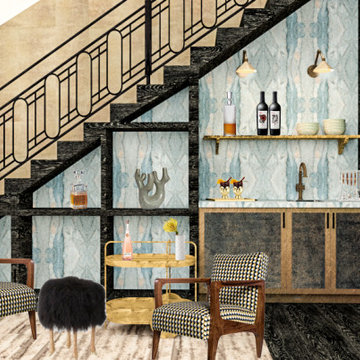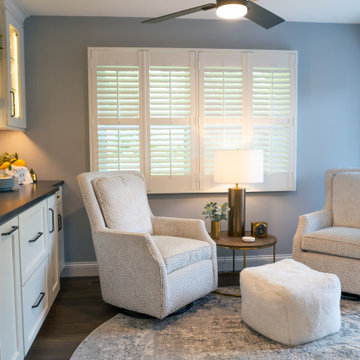1.769 Foto di angoli bar con paraspruzzi in gres porcellanato e paraspruzzi in marmo
Filtra anche per:
Budget
Ordina per:Popolari oggi
101 - 120 di 1.769 foto
1 di 3

Bespoke marble top bar with dark blue finish, fluted glass, brass uprights to mirrored shelving, the bar has a mini fridge and sink for easy access
Ispirazione per un grande angolo bar con lavandino minimal con lavello da incasso, ante lisce, ante blu, top in marmo, paraspruzzi beige, paraspruzzi in marmo, moquette, pavimento grigio e top beige
Ispirazione per un grande angolo bar con lavandino minimal con lavello da incasso, ante lisce, ante blu, top in marmo, paraspruzzi beige, paraspruzzi in marmo, moquette, pavimento grigio e top beige

Our clients approached us nearly two years ago seeking professional guidance amid the overwhelming selection process and challenges in visualizing the final outcome of their Kokomo, IN, new build construction. The final result is a warm, sophisticated sanctuary that effortlessly embodies comfort and elegance.
This open-concept kitchen features two islands – one dedicated to meal prep and the other for dining. Abundant storage in stylish cabinets enhances functionality. Thoughtful lighting design illuminates the space, and a breakfast area adjacent to the kitchen completes the seamless blend of style and practicality.
...
Project completed by Wendy Langston's Everything Home interior design firm, which serves Carmel, Zionsville, Fishers, Westfield, Noblesville, and Indianapolis.
For more about Everything Home, see here: https://everythinghomedesigns.com/
To learn more about this project, see here: https://everythinghomedesigns.com/portfolio/kokomo-luxury-home-interior-design/

Since this home is on a lakefront, we wanted to keep the theme going throughout this space! We did two-tone cabinetry for this wet bar and incorporated earthy elements with the leather barstools and a marble chevron backsplash.

The homeowners wanted to update an existing poker room to function as a secondary entertainment space, complete with a large built-in wine rack that was built into the existing cabinetry, new lighting, paint and a wallpaper accent wall.
It was important to preserve the existing stone flooring and the cabinetry, which ran consistently throughout the home.

Un progetto che fonde materiali e colori naturali ad una vista ed una location cittadina, un mix di natura ed urbano, due realtà spesso in contrasto ma che trovano un equilibrio in questo luogo.
Jungle perchè abbiamo volutamente inserito le piante come protagoniste del progetto. Un verde che non solo è ecosostenibile, ma ha poca manutenzione e non crea problematiche funzionali. Le troviamo non solo nei vasi, ma abbiamo creato una sorta di bosco verticale che riempie lo spazio oltre ad avere funzione estetica.
In netto contrasto a tutto questo verde, troviamo uno stile a tratti “Minimal Chic” unito ad un “Industrial”. Li potete riconoscere nell’utilizzo del tessuto per divanetti e sedute, che però hanno una struttura metallica tubolari, in tinta Champagne Semilucido.
Grande attenzione per la privacy, che è stata ricavata creando delle vere e proprie barriere di verde tra i tavoli. Questo progetto infatti ha come obiettivo quello di creare uno spazio rilassante all’interno del caos di una città, una location dove potersi rilassare dopo una giornata di intenso lavoro con una spettacolare vista sulla città.

Immagine di un angolo bar con lavandino chic di medie dimensioni con lavello sottopiano, ante con riquadro incassato, ante blu, top in quarzo composito, paraspruzzi multicolore, paraspruzzi in marmo, pavimento in legno massello medio, pavimento marrone e top grigio

Retaining all the character of a 1923 whimsical while expanding to meet the needs of an active family of five.
This classic and timeless transformation strikes a beautiful balance between the charm of the existing home and the opportunities to realize something custom.
First, we reclaimed the attached one-car garage for a much-needed command central kitchen - organized in zones for cooking, dining, gathering, scheduling, homework and entertaining. With a devotion to design, a stunning, custom, nickel Ann Morris pot rack was chosen as a focal point, appliances were concealed with painted, raised-panel cabinetry and finishes like white quartzite countertops, white fireclay sinks and dark stained floors added just the right amount of light and color.
Outside the bustle of the family space, the previous kitchen became a butler’s pantry and richly-paneled library for reading, relaxing and enjoying cigars. The addition of a mud room, family room, and a wonderful space we lovingly call “The Jewel Room” for its heightened luxurious detail, completed the perfect remodel – opening up new space for the busy children, while providing comfortable respites for their happy parents.

Total first floor renovation in Bridgewater, NJ. This young family added 50% more space and storage to their home without moving. By reorienting rooms and using their existing space more creatively, we were able to achieve all their wishes. This comprehensive 8 month renovation included:
1-removal of a wall between the kitchen and old dining room to double the kitchen space.
2-closure of a window in the family room to reorient the flow and create a 186" long bookcase/storage/tv area with seating now facing the new kitchen.
3-a dry bar
4-a dining area in the kitchen/family room
5-total re-think of the laundry room to get them organized and increase storage/functionality
6-moving the dining room location and office
7-new ledger stone fireplace
8-enlarged opening to new dining room and custom iron handrail and balusters
9-2,000 sf of new 5" plank red oak flooring in classic grey color with color ties on ceiling in family room to match
10-new window in kitchen
11-custom iron hood in kitchen
12-creative use of tile
13-new trim throughout

Bad has high end elements including gorgeous tiled backsplash, specialty lighting, and high end, blue cabinets tgat coordinatexwith other furniture features in the lift.

Ispirazione per un grande angolo bar contemporaneo con nessun lavello, ante in stile shaker, ante bianche, top in superficie solida, paraspruzzi bianco, paraspruzzi in marmo, parquet scuro, pavimento marrone e top bianco

Spanish cedar cabinets with faux finish to look like white washed cypress, Milferd Perez (faux finisher)
Ispirazione per un piccolo angolo bar con lavandino chic con ante in stile shaker, lavello sottopiano, ante in legno scuro, top in marmo, paraspruzzi grigio, paraspruzzi in marmo e top grigio
Ispirazione per un piccolo angolo bar con lavandino chic con ante in stile shaker, lavello sottopiano, ante in legno scuro, top in marmo, paraspruzzi grigio, paraspruzzi in marmo e top grigio

This Fairbanks ranch kitchen remodel project masterfully blends a contemporary matte finished cabinetry front with the warmth and texture of wire brushed oak veneer. The result is a stunning and sophisticated space that is both functional and inviting.
The inspiration for this kitchen remodel came from the desire to create a space that was both modern and timeless. A place that a young family can raise their children and create memories that will last a lifetime.

Foto di un angolo bar senza lavandino classico di medie dimensioni con ante in legno bruno, top in marmo, paraspruzzi bianco, paraspruzzi in marmo, parquet scuro, pavimento marrone e top bianco

Now this is a bar made for entertaining, conversation and activity. With seating on both sides of the peninsula you'll feel more like you're in a modern brewery than in a basement. A secret hidden bookcase allows entry into the hidden brew room and taps are available to access from the bar side.
What an energizing project with bright bold pops of color against warm walnut, white enamel and soft neutral walls. Our clients wanted a lower level full of life and excitement that was ready for entertaining.
Photography by Spacecrafting Photography Inc.

Idee per un ampio angolo bar con lavandino minimalista con lavello sottopiano, ante in stile shaker, ante grigie, top in quarzo composito, paraspruzzi bianco, paraspruzzi in marmo, pavimento in legno massello medio, pavimento marrone e top grigio

Idee per un bancone bar minimalista di medie dimensioni con lavello integrato, ante con riquadro incassato, top in marmo, paraspruzzi blu, paraspruzzi in marmo, parquet scuro, pavimento marrone e top blu

Immagine di un piccolo angolo bar senza lavandino tradizionale con nessun lavello, ante con riquadro incassato, ante bianche, top in quarzo composito, paraspruzzi grigio, paraspruzzi in gres porcellanato, parquet scuro, pavimento marrone e top nero

Idee per un angolo bar tradizionale di medie dimensioni con lavello sottopiano, ante con riquadro incassato, ante bianche, top in quarzo composito, paraspruzzi blu, paraspruzzi in gres porcellanato, pavimento in travertino, pavimento beige e top bianco

Before Photos of the home bar area
Esempio di un angolo bar senza lavandino classico di medie dimensioni con nessun lavello, ante in stile shaker, ante bianche, top in quarzo composito, paraspruzzi grigio, paraspruzzi in marmo, pavimento in gres porcellanato, pavimento grigio e top grigio
Esempio di un angolo bar senza lavandino classico di medie dimensioni con nessun lavello, ante in stile shaker, ante bianche, top in quarzo composito, paraspruzzi grigio, paraspruzzi in marmo, pavimento in gres porcellanato, pavimento grigio e top grigio

Immagine di un piccolo angolo bar con lavandino classico con lavello sottopiano, ante in stile shaker, ante nere, top in quarzite, paraspruzzi bianco, paraspruzzi in marmo, pavimento in legno massello medio, pavimento marrone e top grigio
1.769 Foto di angoli bar con paraspruzzi in gres porcellanato e paraspruzzi in marmo
6