1.158 Foto di angoli bar con paraspruzzi in gres porcellanato e paraspruzzi con piastrelle a listelli
Filtra anche per:
Budget
Ordina per:Popolari oggi
101 - 120 di 1.158 foto
1 di 3
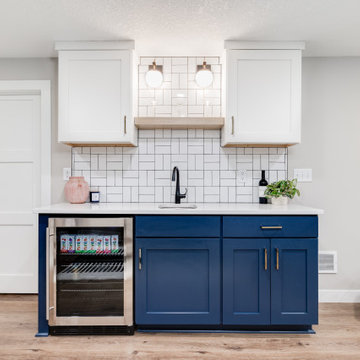
We love finishing basements and this one was no exception. Creating a new family friendly space from dark and dingy is always so rewarding.
Tschida Construction facilitated the construction end and we made sure even though it was a small space, we had some big style. The slat stairwell feature males the space feel more open and spacious and the artisan tile in a basketweave pattern elevates the space.
Installing luxury vinyl plank on the floor in a warm brown undertone and light wall color also makes the space feel less basement and a more open and airy.
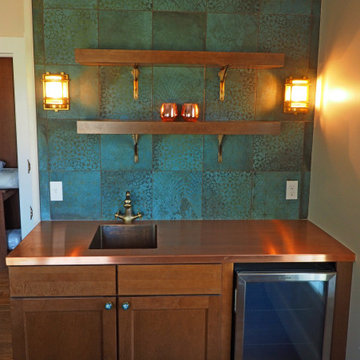
Living Room Bar Area
Foto di un piccolo angolo bar con lavandino classico con lavello integrato, ante in stile shaker, top in rame, paraspruzzi verde e paraspruzzi in gres porcellanato
Foto di un piccolo angolo bar con lavandino classico con lavello integrato, ante in stile shaker, top in rame, paraspruzzi verde e paraspruzzi in gres porcellanato
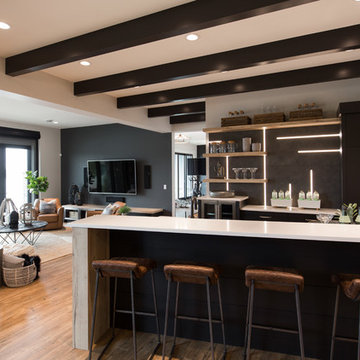
Adrian Shellard Photography
Immagine di un grande bancone bar country con lavello sottopiano, ante lisce, ante nere, top in quarzo composito, paraspruzzi nero, paraspruzzi in gres porcellanato, pavimento in vinile, pavimento marrone e top bianco
Immagine di un grande bancone bar country con lavello sottopiano, ante lisce, ante nere, top in quarzo composito, paraspruzzi nero, paraspruzzi in gres porcellanato, pavimento in vinile, pavimento marrone e top bianco
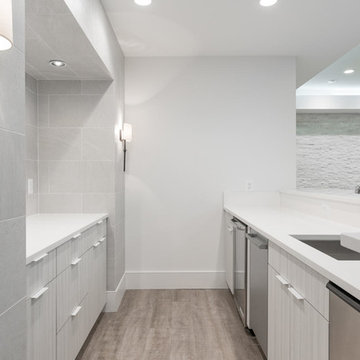
Ispirazione per un angolo bar con lavandino tradizionale di medie dimensioni con lavello sottopiano, ante lisce, ante bianche, top in quarzo composito, paraspruzzi bianco, paraspruzzi in gres porcellanato, pavimento in legno massello medio e pavimento marrone
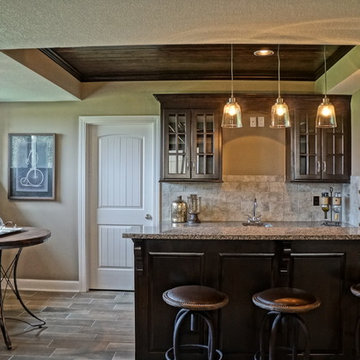
Idee per un bancone bar classico di medie dimensioni con lavello sottopiano, ante di vetro, ante in legno bruno, top in granito, paraspruzzi grigio, paraspruzzi in gres porcellanato e pavimento in gres porcellanato

Our clients hired us to completely renovate and furnish their PEI home — and the results were transformative. Inspired by their natural views and love of entertaining, each space in this PEI home is distinctly original yet part of the collective whole.
We used color, patterns, and texture to invite personality into every room: the fish scale tile backsplash mosaic in the kitchen, the custom lighting installation in the dining room, the unique wallpapers in the pantry, powder room and mudroom, and the gorgeous natural stone surfaces in the primary bathroom and family room.
We also hand-designed several features in every room, from custom furnishings to storage benches and shelving to unique honeycomb-shaped bar shelves in the basement lounge.
The result is a home designed for relaxing, gathering, and enjoying the simple life as a couple.

Our clients hired us to completely renovate and furnish their PEI home — and the results were transformative. Inspired by their natural views and love of entertaining, each space in this PEI home is distinctly original yet part of the collective whole.
We used color, patterns, and texture to invite personality into every room: the fish scale tile backsplash mosaic in the kitchen, the custom lighting installation in the dining room, the unique wallpapers in the pantry, powder room and mudroom, and the gorgeous natural stone surfaces in the primary bathroom and family room.
We also hand-designed several features in every room, from custom furnishings to storage benches and shelving to unique honeycomb-shaped bar shelves in the basement lounge.
The result is a home designed for relaxing, gathering, and enjoying the simple life as a couple.

Overview shot of galley wet bar.
Esempio di un grande angolo bar con lavandino moderno con lavello sottopiano, mensole sospese, ante in legno bruno, top in superficie solida, paraspruzzi beige, paraspruzzi in gres porcellanato, pavimento in legno massello medio, pavimento marrone e top beige
Esempio di un grande angolo bar con lavandino moderno con lavello sottopiano, mensole sospese, ante in legno bruno, top in superficie solida, paraspruzzi beige, paraspruzzi in gres porcellanato, pavimento in legno massello medio, pavimento marrone e top beige

A unique home bar design with dark cabinetry and an extra-thick bar top with the illusion of being suspended. Wood look tile is installed on the floor and in the backsplash area. Design and materials from Village Home Stores for Hazelwood Homes.
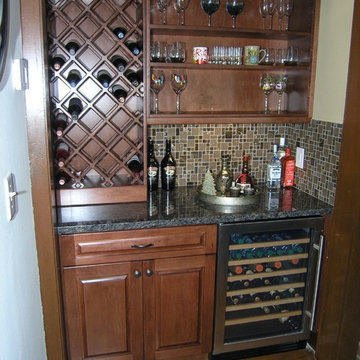
Esempio di un piccolo angolo bar con lavandino tradizionale con nessun lavello, ante in legno scuro, top in granito, paraspruzzi marrone, paraspruzzi in gres porcellanato, pavimento in legno massello medio, pavimento marrone e ante con riquadro incassato
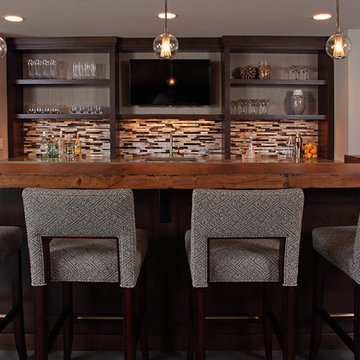
Ispirazione per un bancone bar tradizionale di medie dimensioni con lavello sottopiano, nessun'anta, ante in legno bruno, top in legno, paraspruzzi multicolore e paraspruzzi con piastrelle a listelli

Solid Wormy Maple bar top with custom painted shaker style cabinetry, brushed brass cabinet hardware, Wormy Maple floating shelves, Quartz countertop, Bernia Maple engineered floating floor, and porcelain tile back bar walls
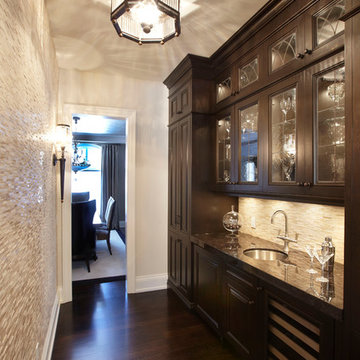
A traditional kitchen alcove with details in the millwork.
Immagine di un grande angolo bar con lavandino classico con lavello sottopiano, ante di vetro, ante in legno bruno, top in granito, paraspruzzi beige, paraspruzzi con piastrelle a listelli e parquet scuro
Immagine di un grande angolo bar con lavandino classico con lavello sottopiano, ante di vetro, ante in legno bruno, top in granito, paraspruzzi beige, paraspruzzi con piastrelle a listelli e parquet scuro

The perfect design for a growing family, the innovative Ennerdale combines the best of a many classic architectural styles for an appealing and updated transitional design. The exterior features a European influence, with rounded and abundant windows, a stone and stucco façade and interesting roof lines. Inside, a spacious floor plan accommodates modern family living, with a main level that boasts almost 3,000 square feet of space, including a large hearth/living room, a dining room and kitchen with convenient walk-in pantry. Also featured is an instrument/music room, a work room, a spacious master bedroom suite with bath and an adjacent cozy nursery for the smallest members of the family.
The additional bedrooms are located on the almost 1,200-square-foot upper level each feature a bath and are adjacent to a large multi-purpose loft that could be used for additional sleeping or a craft room or fun-filled playroom. Even more space – 1,800 square feet, to be exact – waits on the lower level, where an inviting family room with an optional tray ceiling is the perfect place for game or movie night. Other features include an exercise room to help you stay in shape, a wine cellar, storage area and convenient guest bedroom and bath.

THIS WAS A PLAN DESIGN ONLY PROJECT. The Gregg Park is one of our favorite plans. At 3,165 heated square feet, the open living, soaring ceilings and a light airy feel of The Gregg Park makes this home formal when it needs to be, yet cozy and quaint for everyday living.
A chic European design with everything you could ask for in an upscale home.
Rooms on the first floor include the Two Story Foyer with landing staircase off of the arched doorway Foyer Vestibule, a Formal Dining Room, a Transitional Room off of the Foyer with a full bath, The Butler's Pantry can be seen from the Foyer, Laundry Room is tucked away near the garage door. The cathedral Great Room and Kitchen are off of the "Dog Trot" designed hallway that leads to the generous vaulted screened porch at the rear of the home, with an Informal Dining Room adjacent to the Kitchen and Great Room.
The Master Suite is privately nestled in the corner of the house, with easy access to the Kitchen and Great Room, yet hidden enough for privacy. The Master Bathroom is luxurious and contains all of the appointments that are expected in a fine home.
The second floor is equally positioned well for privacy and comfort with two bedroom suites with private and semi-private baths, and a large Bonus Room.
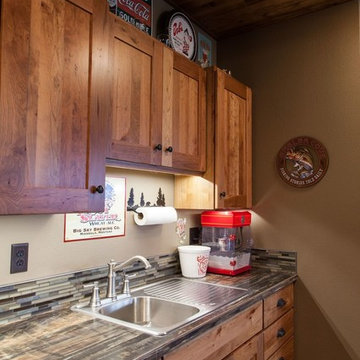
Ispirazione per un angolo bar con lavandino stile americano di medie dimensioni con ante in stile shaker, ante in legno scuro, top in granito, paraspruzzi beige, paraspruzzi con piastrelle a listelli, pavimento in cemento e pavimento beige

8-foot Wet Bar
Foto di un angolo bar con lavandino chic di medie dimensioni con lavello sottopiano, ante con bugna sagomata, ante grigie, top in granito, paraspruzzi marrone, paraspruzzi in gres porcellanato, pavimento in travertino e pavimento marrone
Foto di un angolo bar con lavandino chic di medie dimensioni con lavello sottopiano, ante con bugna sagomata, ante grigie, top in granito, paraspruzzi marrone, paraspruzzi in gres porcellanato, pavimento in travertino e pavimento marrone

Two walls were taken down to open up the kitchen and to enlarge the dining room by adding the front hallway space to the main area. Powder room and coat closet were relocated from the center of the house to the garage wall. The door to the garage was shifted by 3 feet to extend uninterrupted wall space for kitchen cabinets and to allow for a bigger island.

This moody game room boats a massive bar with dark blue walls, blue/grey backsplash tile, open shelving, dark walnut cabinetry, gold hardware and appliances, a built in mini fridge, frame tv, and its own bar counter with gold pendant lighting and leather stools.

The large wet bar featuring bar-stool seating, open shelving, and stainless steel appliances in the Elgin basement.
Foto di un grande angolo bar con lavandino tradizionale con lavello sottopiano, ante in stile shaker, ante bianche, top in quarzite, paraspruzzi multicolore, paraspruzzi in gres porcellanato, pavimento in vinile, pavimento marrone e top grigio
Foto di un grande angolo bar con lavandino tradizionale con lavello sottopiano, ante in stile shaker, ante bianche, top in quarzite, paraspruzzi multicolore, paraspruzzi in gres porcellanato, pavimento in vinile, pavimento marrone e top grigio
1.158 Foto di angoli bar con paraspruzzi in gres porcellanato e paraspruzzi con piastrelle a listelli
6