491 Foto di angoli bar con paraspruzzi in ardesia e paraspruzzi in quarzo composito
Filtra anche per:
Budget
Ordina per:Popolari oggi
41 - 60 di 491 foto
1 di 3

Evolved in the heart of the San Juan Mountains, this Colorado Contemporary home features a blend of materials to complement the surrounding landscape. This home triggered a blast into a quartz geode vein which inspired a classy chic style interior and clever use of exterior materials. These include flat rusted siding to bring out the copper veins, Cedar Creek Cascade thin stone veneer speaks to the surrounding cliffs, Stucco with a finish of Moondust, and rough cedar fine line shiplap for a natural yet minimal siding accent. Its dramatic yet tasteful interiors, of exposed raw structural steel, Calacatta Classique Quartz waterfall countertops, hexagon tile designs, gold trim accents all the way down to the gold tile grout, reflects the Chic Colorado while providing cozy and intimate spaces throughout.

Modern Coastal Cottage, separated bar area in Pure White slab doors and drawers. Rift Sawn White Oak island with Gold Brushed Hardware accents this lovely beach cottage.
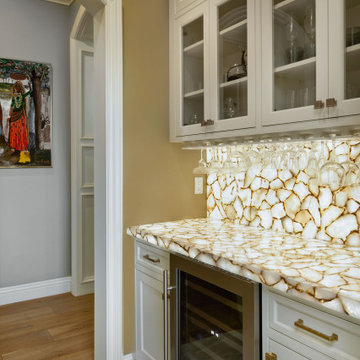
Esempio di un piccolo angolo bar senza lavandino chic con nessun lavello, ante a filo, ante bianche, top in onice, paraspruzzi bianco, paraspruzzi in quarzo composito, pavimento in gres porcellanato, pavimento beige e top bianco
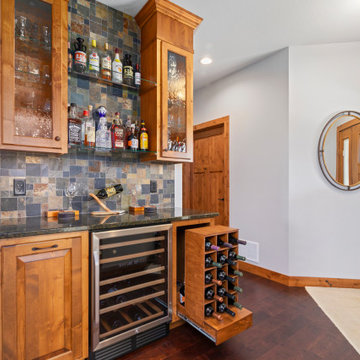
Idee per un piccolo angolo bar senza lavandino classico con ante con bugna sagomata, ante in legno scuro, top in granito, paraspruzzi multicolore, paraspruzzi in ardesia, parquet scuro, pavimento marrone e top nero
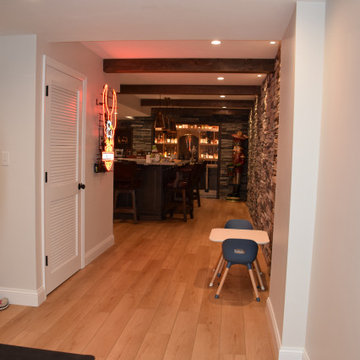
Mancave with media room, full bathroom, gym, bar and wine room.
Ispirazione per un grande angolo bar con lavandino american style con lavello sottopiano, ante con bugna sagomata, ante in legno bruno, top in quarzo composito, paraspruzzi grigio, paraspruzzi in quarzo composito, parquet chiaro, pavimento marrone e top grigio
Ispirazione per un grande angolo bar con lavandino american style con lavello sottopiano, ante con bugna sagomata, ante in legno bruno, top in quarzo composito, paraspruzzi grigio, paraspruzzi in quarzo composito, parquet chiaro, pavimento marrone e top grigio
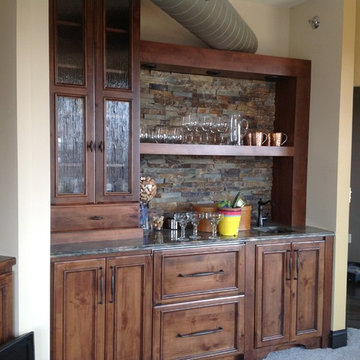
Custom built in rustic bar! a mix of slate, fusion granite, oil rubbed oversized hardware and textured glass panels makes for a an interesting family bar!
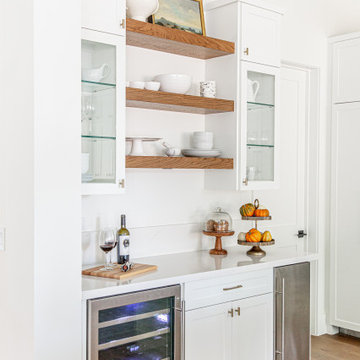
Idee per un angolo bar senza lavandino classico con ante in stile shaker, ante bianche, top in quarzo composito, paraspruzzi bianco, paraspruzzi in quarzo composito, parquet chiaro, pavimento marrone e top bianco

Ispirazione per un angolo bar con lavandino di medie dimensioni con lavello sottopiano, ante a filo, ante grigie, top in quarzo composito, paraspruzzi bianco, paraspruzzi in quarzo composito, parquet chiaro, pavimento marrone e top bianco
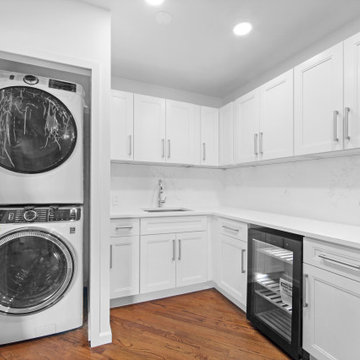
Modern Citi Group helped Andrew and Malabika in their renovation journey, as they sought to transform their 2,400 sq ft apartment in Sutton Place.
This comprehensive renovation project encompassed both architectural and construction components. On the architectural front, it involved a legal combination of the two units and layout adjustments to enhance the overall functionality, create an open floor plan and improve the flow of the residence. The construction aspect of the remodel included all areas of the home: the kitchen and dining room, the living room, three bedrooms, the master bathroom, a powder room, and an office/den.
Throughout the renovation process, the primary objective remained to modernize the apartment while ensuring it aligned with the family’s lifestyle and needs. The design challenge was to deliver the modern aesthetics and functionality while preserving some of the existing design features. The designers worked on several layouts and design visualizations so they had options. Finally, the choice was made and the family felt confident in their decision.
From the moment the permits were approved, our construction team set out to transform every corner of this space. During the building phase, we meticulously refinished floors, walls, and ceilings, replaced doors, and updated electrical and plumbing systems.
The main focus of the renovation was to create a seamless flow between the living room, formal dining room, and open kitchen. A stunning waterfall peninsula with pendant lighting, along with Statuario Nuvo Quartz countertop and backsplash, elevated the aesthetics. Matte white cabinetry was added to enhance functionality and storage in the newly remodeled kitchen.
The three bedrooms were elevated with refinished built-in wardrobes and custom closet solutions, adding both usability and elegance. The fully reconfigured master suite bathroom, included a linen closet, elegant Beckett double vanity, MSI Crystal Bianco wall and floor tile, and high-end Delta and Kohler fixtures.
In addition to the comprehensive renovation of the living spaces, we've also transformed the office/entertainment room with the same great attention to detail. Complete with a sleek wet bar featuring a wine fridge, Empira White countertop and backsplash, and a convenient adjacent laundry area with a renovated powder room.
In a matter of several months, Modern Citi Group has redefined luxury living through this meticulous remodel, ensuring every inch of the space reflects unparalleled sophistication, modern functionality, and the unique taste of its owners.

This dry bar features an undercounter beverage fridge, thermador coffee station, and beautiful white wood cabinets with gold hardware. Smart LED lighting can be controled by your phone!

Heather Ryan, Interior Designer H.Ryan Studio - Scottsdale, AZ www.hryanstudio.com
Idee per un angolo bar con lavandino classico di medie dimensioni con lavello sottopiano, ante di vetro, ante in legno bruno, top in quarzo composito, paraspruzzi grigio, paraspruzzi in quarzo composito, pavimento in travertino, pavimento grigio e top grigio
Idee per un angolo bar con lavandino classico di medie dimensioni con lavello sottopiano, ante di vetro, ante in legno bruno, top in quarzo composito, paraspruzzi grigio, paraspruzzi in quarzo composito, pavimento in travertino, pavimento grigio e top grigio

An ADU that will be mostly used as a pool house.
Large French doors with a good-sized awning window to act as a serving point from the interior kitchenette to the pool side.
A slick modern concrete floor finish interior is ready to withstand the heavy traffic of kids playing and dragging in water from the pool.
Vaulted ceilings with whitewashed cross beams provide a sensation of space.
An oversized shower with a good size vanity will make sure any guest staying over will be able to enjoy a comfort of a 5-star hotel.

This dark green Shaker kitchen occupies an impressive and tastefully styled open plan space perfect for connected family living. With brave architectural design and an eclectic mix of contemporary and traditional furniture, the entire room has been considered from the ground up
The impressive pantry is ideal for families. Bi-fold doors open to reveal a beautiful, oak-finished interior with multiple shelving options to accommodate all sorts of accessories and ingredients.

Esempio di un piccolo angolo bar con lavandino tradizionale con lavello sottopiano, ante con riquadro incassato, ante bianche, top in quarzo composito, paraspruzzi beige, paraspruzzi in quarzo composito, pavimento in legno massello medio, pavimento marrone e top beige

Aperture Vision Photography
Ispirazione per un angolo bar con lavandino minimalista di medie dimensioni con lavello sottopiano, top in legno, ante nere, paraspruzzi verde, pavimento in ardesia, paraspruzzi in ardesia, top marrone e ante con riquadro incassato
Ispirazione per un angolo bar con lavandino minimalista di medie dimensioni con lavello sottopiano, top in legno, ante nere, paraspruzzi verde, pavimento in ardesia, paraspruzzi in ardesia, top marrone e ante con riquadro incassato

Esempio di un grande bancone bar chic con lavello sottopiano, ante a persiana, ante con finitura invecchiata, top in granito, paraspruzzi in ardesia, pavimento in gres porcellanato, pavimento beige e top beige

CAREFUL PLANNING ENSURED ALL APPLIANCES AND ITEMS LIKE BINS IS INTEGRATED
Foto di un angolo bar design di medie dimensioni con lavello sottopiano, ante lisce, top in quarzo composito, paraspruzzi multicolore, paraspruzzi in quarzo composito, parquet scuro, pavimento marrone e top bianco
Foto di un angolo bar design di medie dimensioni con lavello sottopiano, ante lisce, top in quarzo composito, paraspruzzi multicolore, paraspruzzi in quarzo composito, parquet scuro, pavimento marrone e top bianco
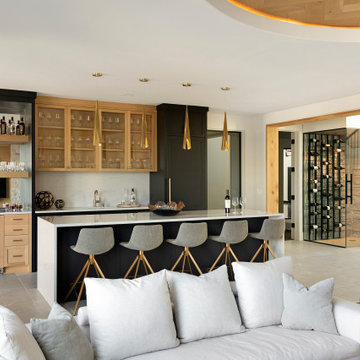
The lower level of your home will never be an afterthought when you build with our team. Our recent Artisan home featured lower level spaces for every family member to enjoy including an athletic court, home gym, video game room, sauna, and walk-in wine display. Cut out the wasted space in your home by incorporating areas that your family will actually use!

Foto di un angolo bar senza lavandino design di medie dimensioni con ante blu, top in quarzite, top bianco, ante lisce, paraspruzzi bianco, paraspruzzi in quarzo composito, parquet scuro, pavimento nero e lavello sottopiano
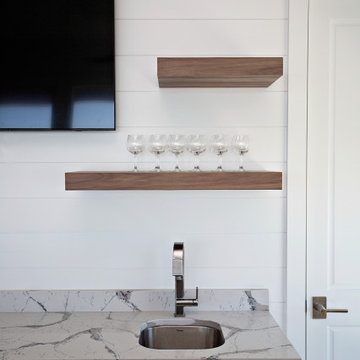
Project Number: M1185
Design/Manufacturer/Installer: Marquis Fine Cabinetry
Collection: Milano + Classico
Finishes: Designer White (Classico), Chrysler (Milano)
Profile: Mission
Features: Adjustable Legs/Soft Close (Standard), Under Cabinet Lighting, Turkish Linen Lined Drawers, Trash Bay Pullout (Standard)
Premium Options: Floating Shelves
491 Foto di angoli bar con paraspruzzi in ardesia e paraspruzzi in quarzo composito
3