500 Foto di angoli bar con paraspruzzi in ardesia e paraspruzzi in quarzo composito
Filtra anche per:
Budget
Ordina per:Popolari oggi
221 - 240 di 500 foto
1 di 3
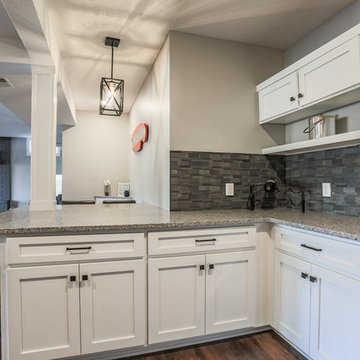
Before this remodel the support pole seemed like it was right in the middle of traffic pattern. I moved the refrigerator from the opposite kitchenette corner and ran the counter tops in a 'U' shape and created a peninsula that added seating, increased the counter space, improved flow in and out of the kitchen and removed the nuisance of the support pole.
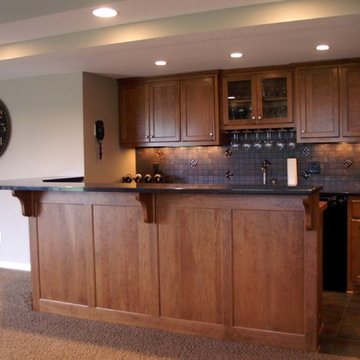
Wet bar as part of basement finish
Ispirazione per un grande angolo bar con lavandino chic con lavello sottopiano, ante con riquadro incassato, ante in legno scuro, top in granito, paraspruzzi grigio e paraspruzzi in ardesia
Ispirazione per un grande angolo bar con lavandino chic con lavello sottopiano, ante con riquadro incassato, ante in legno scuro, top in granito, paraspruzzi grigio e paraspruzzi in ardesia
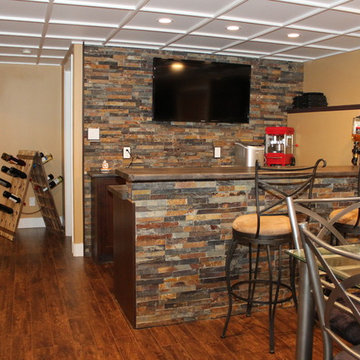
Ispirazione per un bancone bar stile rurale di medie dimensioni con nessun lavello, ante in stile shaker, ante in legno bruno, top in laminato, paraspruzzi multicolore, pavimento in legno massello medio e paraspruzzi in ardesia
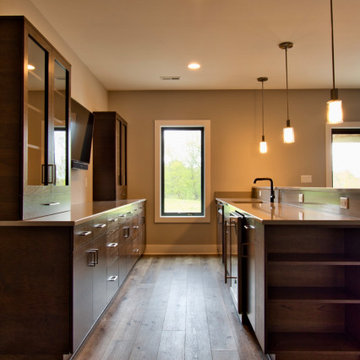
The Lower Level Bar (viewed from the stair landing) provides ample storage and features glass upper cabinets, tv space on the back wall, and under counter refrigerator, sink, and dishwasher. Shelves on the end cabinet provides a place to display. Raised snack bar provides plenty of seating adjacent to the game room.
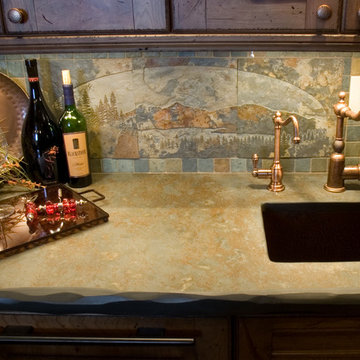
Idee per un piccolo bancone bar stile rurale con lavello sottopiano, ante con bugna sagomata, ante in legno scuro, paraspruzzi beige e paraspruzzi in ardesia
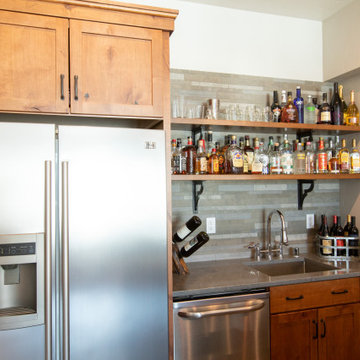
Functional, beautiful, and hard-wearing surfaces are the name of the game in this basement bar. The dark-stained barn wood bar back will hold its own against the inevitable shoe scuffs of guests. The slate back splash tiles and galvanized metal pendant lights are built to last while holding up to years of use.
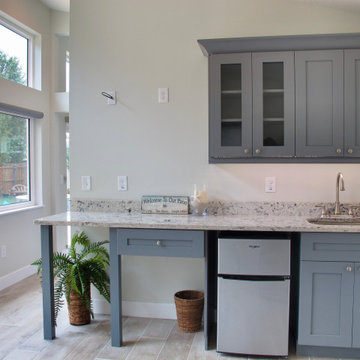
An in-law-suite or just some extra space for guests and entertaining, this Addition sits a few steps across the deck from the house. A modest living area with wet bar has vaulted ceilings with clerestory windows over the French doors. The bathroom is in the center with a vaulted ceiling above. A private small bedroom sits at the rear, with high ceilings and lots of natural light. The small scale is in keeping with the 100-year-old house, while the shed roof and wall of glass give it a contemporary spin. Deck was re-built and stairs added.
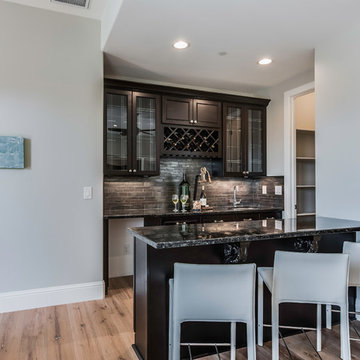
Ispirazione per un piccolo bancone bar chic con lavello sottopiano, ante di vetro, ante in legno bruno, top in granito, paraspruzzi nero, paraspruzzi in ardesia, parquet chiaro e pavimento beige
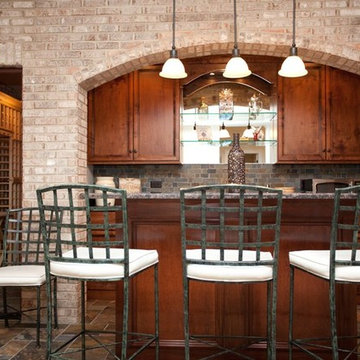
Esempio di un bancone bar di medie dimensioni con ante con riquadro incassato, ante in legno bruno, top in granito, paraspruzzi multicolore, pavimento in ardesia e paraspruzzi in ardesia
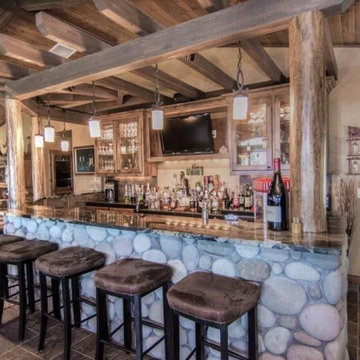
Foto di un grande bancone bar stile rurale con lavello sottopiano, ante di vetro, ante in legno scuro, top in granito, paraspruzzi multicolore, paraspruzzi in ardesia, pavimento in ardesia, pavimento multicolore e top multicolore
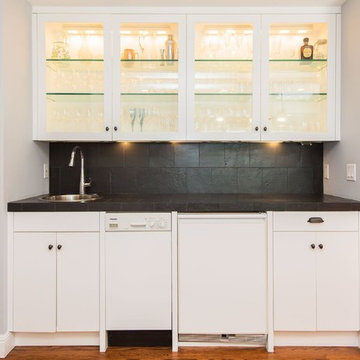
A home bar adjacent to the kitchen, dining and living room makes entertaining a breeze. A dedicated dishwasher for bar glasses protects delicate glassware.
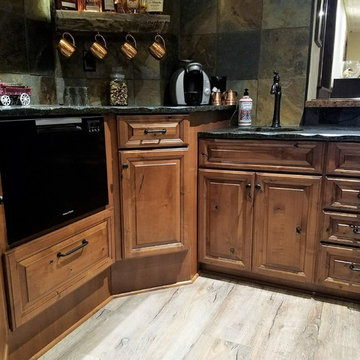
Foto di un angolo bar con lavandino stile rurale di medie dimensioni con lavello sottopiano, ante con bugna sagomata, ante in legno scuro, top in granito, paraspruzzi multicolore, paraspruzzi in ardesia, pavimento in vinile e pavimento multicolore
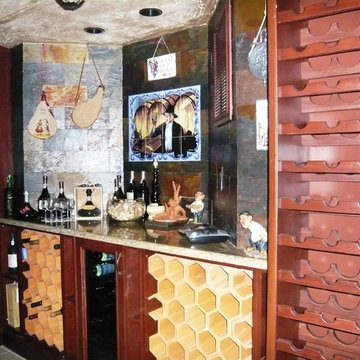
Idee per un bancone bar rustico di medie dimensioni con lavello sottopiano, ante in legno bruno, top in granito, paraspruzzi multicolore, pavimento in gres porcellanato e paraspruzzi in ardesia
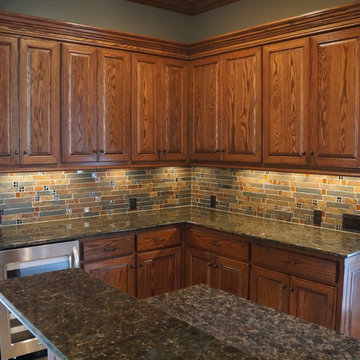
Elegant Rustic Farmhouse Bar
Kristy Mastrandonas Interior Design & Styling
Esempio di un angolo bar con lavandino country di medie dimensioni con lavello sottopiano, ante con bugna sagomata, ante in legno scuro, top in granito, paraspruzzi multicolore, pavimento in travertino e paraspruzzi in ardesia
Esempio di un angolo bar con lavandino country di medie dimensioni con lavello sottopiano, ante con bugna sagomata, ante in legno scuro, top in granito, paraspruzzi multicolore, pavimento in travertino e paraspruzzi in ardesia
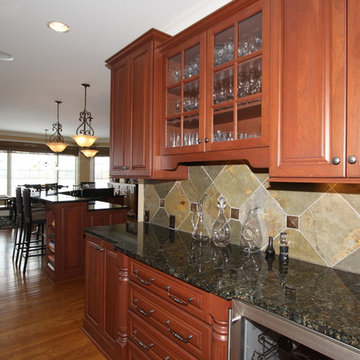
Butler's pantry with granite counter, wine refrigerator and slate tile backsplash, Ideal for displaying family silver, and perfect for entertaining essentials or your morning coffee.
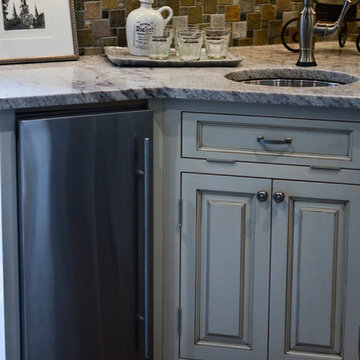
Kendra Morris Jones
Idee per un angolo bar tradizionale di medie dimensioni con paraspruzzi in ardesia
Idee per un angolo bar tradizionale di medie dimensioni con paraspruzzi in ardesia
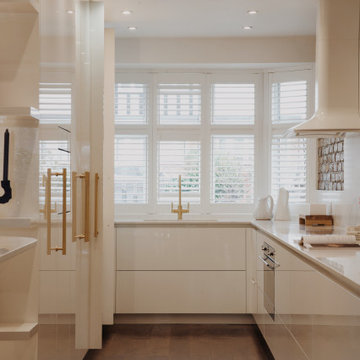
Immagine di un angolo bar moderno di medie dimensioni con lavello integrato, ante lisce, ante bianche, top in quarzite, paraspruzzi bianco, paraspruzzi in quarzo composito, parquet scuro, pavimento marrone e top bianco
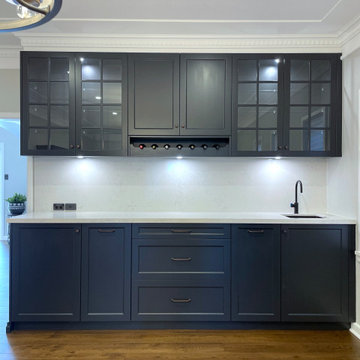
CLASSIC PROVINCIAL
- Custom designed home bar featuring an 'in-house' profile
- Hand painted 'brush strokes' finish
- Custom wine bottle holder
- Feature glass display doors, with full glass internals and recessed LED round lights
- 40mm mitred Talostone 'Carrara Classic' benchtop
- Talostone 'Carrara Classic' splashback
- Ornante 'rustic copper' handles and knobs
- Integrated bar fridge
- 1 x Integrated rollout bin
- Drinks caddy
- Blum hardware
Sheree Bounassif, Kitchens by Emanuel
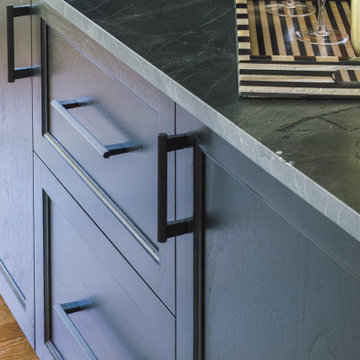
THE SETUP
This project was a natural extension of a nearby kitchen remodel, emphasizing seamless integration and enhanced functionality. By removing the wall between the kitchen and dining room, we transformed a previously underutilized space into a central hub for both daily living and vibrant social gatherings. This transformation capitalized on the dining room’s potential, turning it from a cluttered storage area to a key entertaining space.
Design Objectives:
Foster an open-air design that harmonizes with the adjacent kitchen, enhancing the flow of both spaces.
Infuse the dining room with design elements that reflect the client’s dynamic personality and make it ideal for large gatherings.
Integrate a multifunctional wet bar to elevate the room’s utility and entertainment capacity.
Design Challenges:
Rerouting necessary HVAC ductwork due to the removal of the wall shared with the kitchen.
Relocating essential appliances such as a fridge/freezer and double oven without compromising the room’s aesthetic.
Incorporating bar-specific appliances in a way that avoids a commercial appearance.
Retaining the client’s large, marble dining table while maintaining a cohesive design that aligns with the new kitchen aesthetics.
Introducing plumbing into a space previously devoid of such infrastructure.
THE RENEWED SPACE
Design Solutions:
Added a secondary HVAC unit on the upper floor and adjusted the ductwork to accommodate the open layout.
Strategically relocated the fridge/freezer to a more functional location in the kitchen and substituted the double oven with an oven/steam oven combination, placed near the kitchen for accessibility yet distanced from heavy traffic areas.
Employed wood paneling extensively along the new bar/appliance wall, concealing most appliances while tastefully displaying essential ones. The wall now features a sophisticated ensemble of a wine dispenser, wine fridge, ice maker, refrigerator drawers, and the new oven duo.
Meticulously designed the bar/appliance wall to parallel the large marble dining table, ensuring it complemented the table’s grandeur while enhancing functionality. The wall is not only aesthetically aligned with the kitchen’s new look but also offers ample counter space to support dining and social activities at the table.
Installed new plumbing lines to support the wet bar and sink installation, ensuring all new fixtures were fully operational and aesthetically integrated into the design without disrupting the room’s overall style.
The new dining room/wet bar has quickly become the centerpiece of the home, captivating guests upon entry and drawing them into its stylish and inviting ambiance. Designed for versatility, it excels in hosting both intimate dinners and large-scale gatherings. The client is thrilled with this transformation, which not only meets but surpasses her expectations for a space that combines everyday functionality with exceptional hosting capabilities.
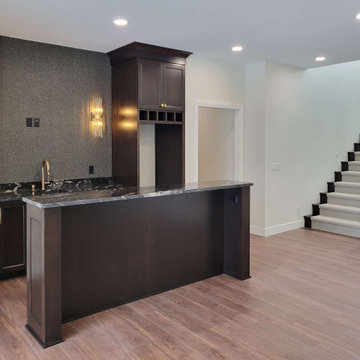
Immagine di un bancone bar classico di medie dimensioni con lavello sottopiano, ante con riquadro incassato, ante in legno bruno, top in quarzo composito, paraspruzzi nero, paraspruzzi in quarzo composito, pavimento in legno massello medio, pavimento marrone e top nero
500 Foto di angoli bar con paraspruzzi in ardesia e paraspruzzi in quarzo composito
12