31 Foto di angoli bar con paraspruzzi grigio
Filtra anche per:
Budget
Ordina per:Popolari oggi
1 - 20 di 31 foto
1 di 3
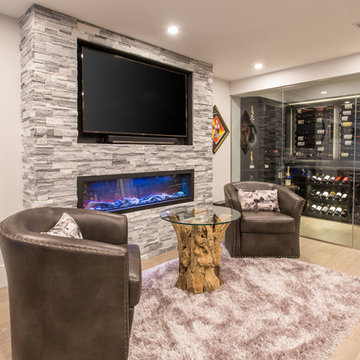
Phillip Cocker Photography
The Decadent Adult Retreat! Bar, Wine Cellar, 3 Sports TV's, Pool Table, Fireplace and Exterior Hot Tub.
A custom bar was designed my McCabe Design & Interiors to fit the homeowner's love of gathering with friends and entertaining whilst enjoying great conversation, sports tv, or playing pool. The original space was reconfigured to allow for this large and elegant bar. Beside it, and easily accessible for the homeowner bartender is a walk-in wine cellar. Custom millwork was designed and built to exact specifications including a routered custom design on the curved bar. A two-tiered bar was created to allow preparation on the lower level. Across from the bar, is a sitting area and an electric fireplace. Three tv's ensure maximum sports coverage. Lighting accents include slims, led puck, and rope lighting under the bar. A sonas and remotely controlled lighting finish this entertaining haven.
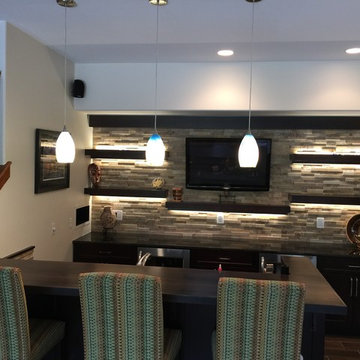
Ispirazione per un bancone bar tradizionale di medie dimensioni con lavello sottopiano, paraspruzzi grigio, ante in legno bruno, paraspruzzi con piastrelle in pietra, pavimento in gres porcellanato e top nero
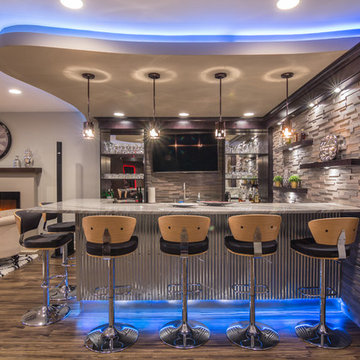
Immagine di un bancone bar contemporaneo con paraspruzzi grigio, parquet scuro e pavimento marrone
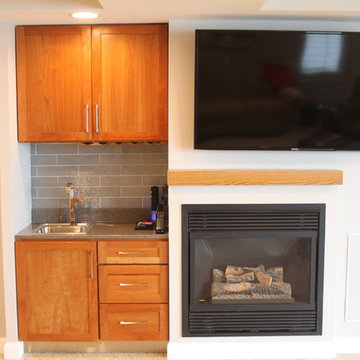
Idee per un piccolo angolo bar con lavandino chic con top in quarzo composito, paraspruzzi grigio, lavello da incasso, ante in stile shaker, ante in legno chiaro e paraspruzzi con piastrelle diamantate
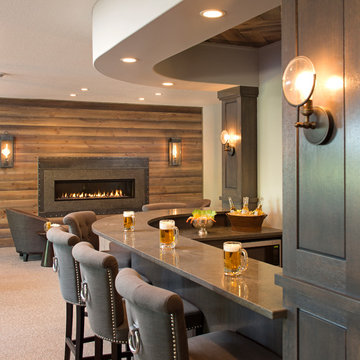
Landmark Photography
Immagine di un grande bancone bar tradizionale con top in superficie solida, paraspruzzi grigio, pavimento in ardesia e top grigio
Immagine di un grande bancone bar tradizionale con top in superficie solida, paraspruzzi grigio, pavimento in ardesia e top grigio
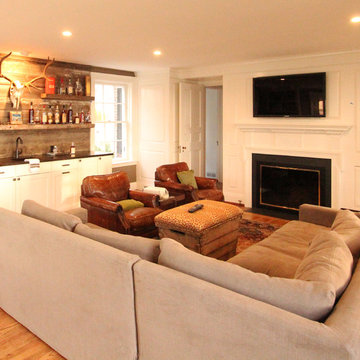
A bar was built in to the side of this family room to showcase the homeowner's Bourbon collection. Reclaimed wood was used to add texture to the wall and the same wood was used to create the custom shelves. A bar sink and paneled beverage center provide the functionality the room needs. The paneling on the other walls are all original to the home.
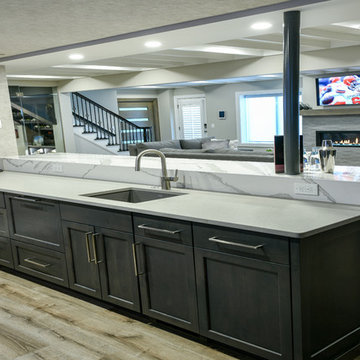
Foto di un grande bancone bar minimal con lavello sottopiano, ante in stile shaker, ante in legno bruno, top in quarzo composito, paraspruzzi grigio, pavimento in vinile, pavimento beige e top grigio
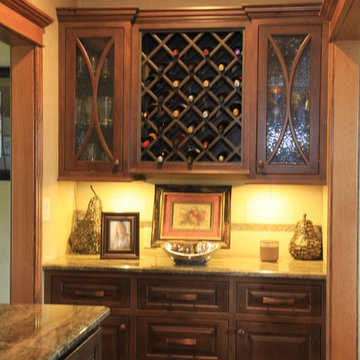
Idee per un grande angolo bar con lavandino chic con nessun lavello, ante con bugna sagomata, ante in legno bruno, top in granito, paraspruzzi grigio e parquet scuro
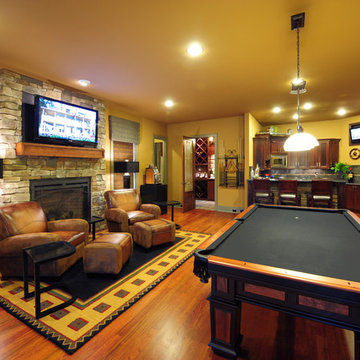
A few years back we had the opportunity to take on this custom traditional transitional ranch style project in Auburn. This home has so many exciting traits we are excited for you to see; a large open kitchen with TWO island and custom in house lighting design, solid surfaces in kitchen and bathrooms, a media/bar room, detailed and painted interior millwork, exercise room, children's wing for their bedrooms and own garage, and a large outdoor living space with a kitchen. The design process was extensive with several different materials mixed together.
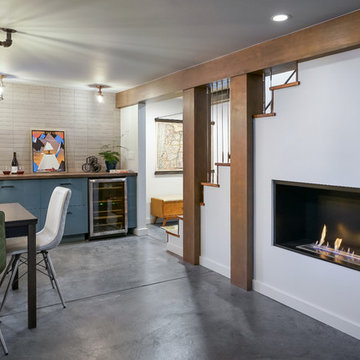
L+M's ADU is a basement converted to an accessory dwelling unit (ADU) with exterior & main level access, wet bar, living space with movie center & ethanol fireplace, office divided by custom steel & glass "window" grid, guest bathroom, & guest bedroom. Along with an efficient & versatile layout, we were able to get playful with the design, reflecting the whimsical personalties of the home owners.
credits
design: Matthew O. Daby - m.o.daby design
interior design: Angela Mechaley - m.o.daby design
construction: Hammish Murray Construction
custom steel fabricator: Flux Design
reclaimed wood resource: Viridian Wood
photography: Darius Kuzmickas - KuDa Photography
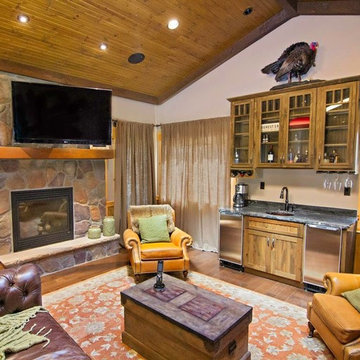
secluded family retreat
Foto di un grande angolo bar con lavandino rustico con lavello sottopiano, ante di vetro, ante in legno scuro, top in pietra calcarea, paraspruzzi grigio, paraspruzzi in lastra di pietra e pavimento in legno massello medio
Foto di un grande angolo bar con lavandino rustico con lavello sottopiano, ante di vetro, ante in legno scuro, top in pietra calcarea, paraspruzzi grigio, paraspruzzi in lastra di pietra e pavimento in legno massello medio
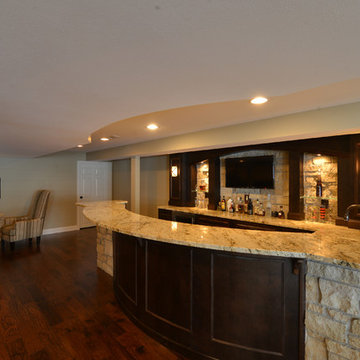
Esempio di un angolo bar con lavandino rustico di medie dimensioni con ante in legno bruno, top in granito, paraspruzzi grigio, paraspruzzi con piastrelle in pietra, parquet scuro, pavimento marrone e top marrone
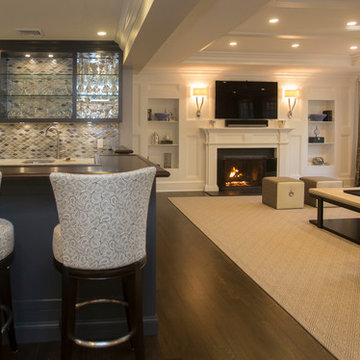
Brookville Home Bar Design by Margali and Flynn
Idee per un grande angolo bar con lavandino minimal con lavello da incasso, ante con riquadro incassato, ante marroni, top in granito, paraspruzzi grigio, paraspruzzi con piastrelle di vetro, pavimento in legno massello medio e pavimento marrone
Idee per un grande angolo bar con lavandino minimal con lavello da incasso, ante con riquadro incassato, ante marroni, top in granito, paraspruzzi grigio, paraspruzzi con piastrelle di vetro, pavimento in legno massello medio e pavimento marrone
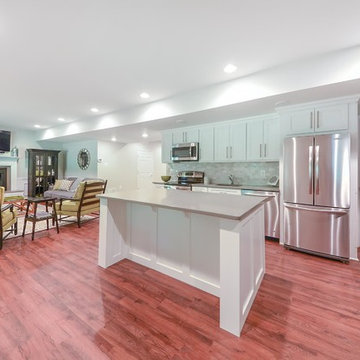
There are many reasons for including one kitchen in your basement renovation such as part of an entertainment space, a student or in-law suite, a rental unit or even a home business.
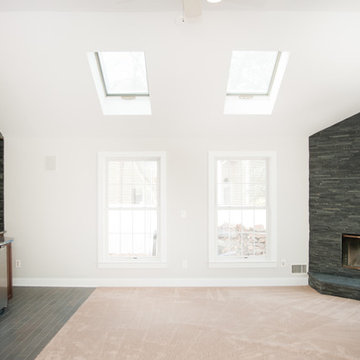
Island Stone tile from their rustic cladding series for both the fireplace and wet bar backsplash.
NOTE: new glass doors are on order for the fireplace.
Horus Photography
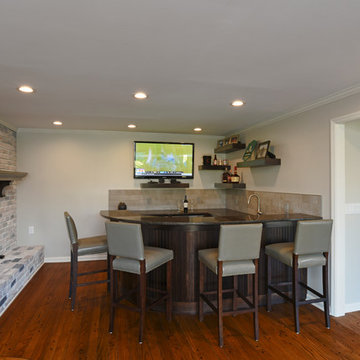
Idee per un bancone bar classico con lavello sottopiano, ante in stile shaker, ante in legno bruno, top in granito, paraspruzzi grigio, paraspruzzi con piastrelle in ceramica e pavimento in legno massello medio
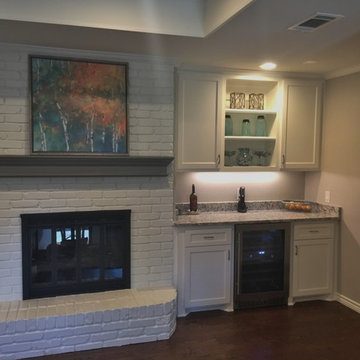
The kitchen and family room in this 1980's custom home was completely gutted and updated to create a light and bright transitional living, eating and dining area. Several walls were removed throughout the area creating an open space that easily flows throughout the entire first floor. Outdated built-ins were replaced by an updated wine bar.
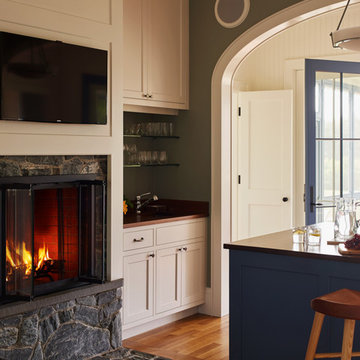
Beyond the graceful archway is the family's kitchen and wet bar. In the center is a periwinkle island featuring Shaker-style cabinetry, which is echoed in white above the bar and in the wainscoting above the cozy stone fireplace.
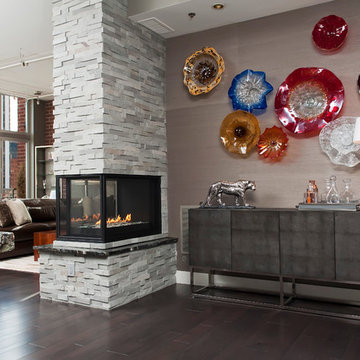
Zachary Cornwell Photography
Immagine di un grande angolo bar con lavandino classico con ante grigie, top in superficie solida, paraspruzzi grigio e parquet scuro
Immagine di un grande angolo bar con lavandino classico con ante grigie, top in superficie solida, paraspruzzi grigio e parquet scuro
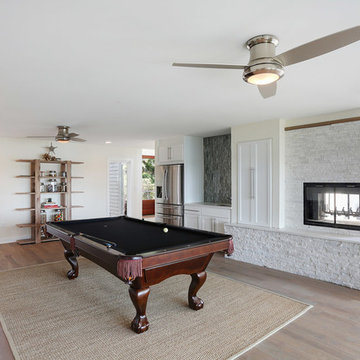
The fireplace was covered in stacked stone which added some texture to the room and rejuvenated the old design.
Foto di un grande angolo bar chic con lavello sottopiano, ante in stile shaker, ante bianche, top in marmo, paraspruzzi grigio, paraspruzzi con piastrelle di vetro e parquet chiaro
Foto di un grande angolo bar chic con lavello sottopiano, ante in stile shaker, ante bianche, top in marmo, paraspruzzi grigio, paraspruzzi con piastrelle di vetro e parquet chiaro
31 Foto di angoli bar con paraspruzzi grigio
1