391 Foto di angoli bar con paraspruzzi grigio
Filtra anche per:
Budget
Ordina per:Popolari oggi
21 - 40 di 391 foto
1 di 3

This 5,600 sq ft. custom home is a blend of industrial and organic design elements, with a color palette of grey, black, and hints of metallics. It’s a departure from the traditional French country esthetic of the neighborhood. Especially, the custom game room bar. The homeowners wanted a fun ‘industrial’ space that was far different from any other home bar they had seen before. Through several sketches, the bar design was conceptualized by senior designer, Ayca Stiffel and brought to life by two talented artisans: Alberto Bonomi and Jim Farris. It features metalwork on the foot bar, bar front, and frame all clad in Corten Steel and a beautiful walnut counter with a live edge top. The sliding doors are constructed from raw steel with brass wire mesh inserts and glide over open metal shelving for customizable storage space. Matte black finishes and brass mesh accents pair with soapstone countertops, leather barstools, brick, and glass. Porcelain floor tiles are placed in a geometric design to anchor the bar area within the game room space. Every element is unique and tailored to our client’s personal style; creating a space that is both edgy, sophisticated, and welcoming.
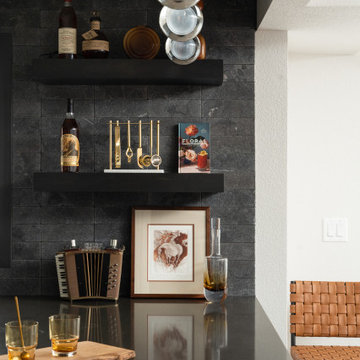
Ispirazione per un piccolo angolo bar con lavandino moderno con lavello sottopiano, ante lisce, ante in legno bruno, top in quarzo composito, paraspruzzi grigio, paraspruzzi con piastrelle in pietra, parquet chiaro e top grigio

Love the antiqued mirror backsplash tile in this fabulous home bar/butler's pantry! We painted the cabinets in Farrow and Ball's "Off Black". Designed by Bel Atelier Interior Design.

Foto di un piccolo angolo bar con lavandino chic con lavello sottopiano, ante con riquadro incassato, ante bianche, top in granito, paraspruzzi grigio, paraspruzzi con piastrelle diamantate, parquet scuro e pavimento marrone

Situated on one of the most prestigious streets in the distinguished neighborhood of Highland Park, 3517 Beverly is a transitional residence built by Robert Elliott Custom Homes. Designed by notable architect David Stocker of Stocker Hoesterey Montenegro, the 3-story, 5-bedroom and 6-bathroom residence is characterized by ample living space and signature high-end finishes. An expansive driveway on the oversized lot leads to an entrance with a courtyard fountain and glass pane front doors. The first floor features two living areas — each with its own fireplace and exposed wood beams — with one adjacent to a bar area. The kitchen is a convenient and elegant entertaining space with large marble countertops, a waterfall island and dual sinks. Beautifully tiled bathrooms are found throughout the home and have soaking tubs and walk-in showers. On the second floor, light filters through oversized windows into the bedrooms and bathrooms, and on the third floor, there is additional space for a sizable game room. There is an extensive outdoor living area, accessed via sliding glass doors from the living room, that opens to a patio with cedar ceilings and a fireplace.
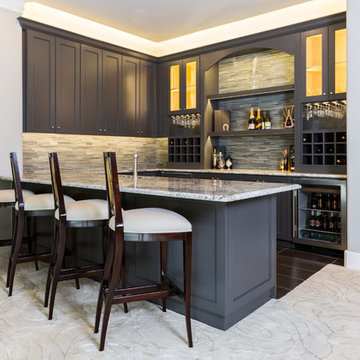
Photos by Julie Soefer
Idee per un bancone bar classico con lavello sottopiano, ante con riquadro incassato, ante grigie, top in granito, paraspruzzi grigio, paraspruzzi con piastrelle in ceramica e parquet scuro
Idee per un bancone bar classico con lavello sottopiano, ante con riquadro incassato, ante grigie, top in granito, paraspruzzi grigio, paraspruzzi con piastrelle in ceramica e parquet scuro
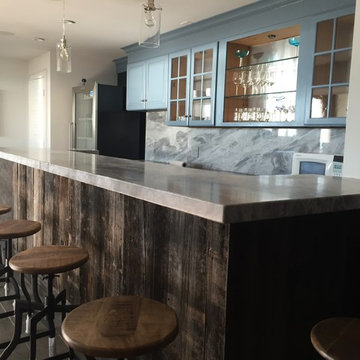
We are thrilled of how this custom built bar turned out! The bar is made from reclaimed barn board found at a local mill in Connecticut. The countertop and backsplash are granite. The cabinets are refinished with some glass doors. The floor is plank flooring. A perfect place for entertaining family and friends.

The client wanted to add in a basement bar to the living room space, so we took some unused space in the storage area and gained the bar space. We updated all of the flooring, paint and removed the living room built-ins. We also added stone to the fireplace and a mantle.
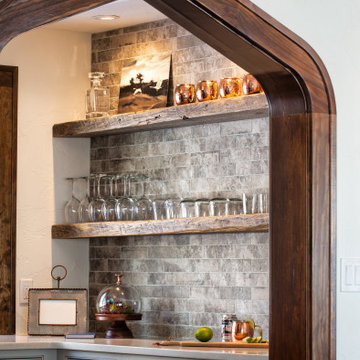
A little added extension of the kitchen.
Ispirazione per un piccolo angolo bar con lavandino scandinavo con lavello sottopiano, ante a filo, ante grigie, top in quarzo composito, paraspruzzi grigio, paraspruzzi in gres porcellanato, parquet scuro, pavimento marrone e top bianco
Ispirazione per un piccolo angolo bar con lavandino scandinavo con lavello sottopiano, ante a filo, ante grigie, top in quarzo composito, paraspruzzi grigio, paraspruzzi in gres porcellanato, parquet scuro, pavimento marrone e top bianco
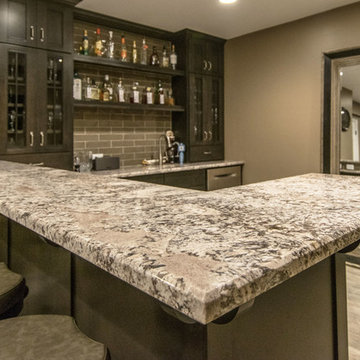
Ispirazione per un angolo bar con lavandino design con lavello da incasso, ante in stile shaker, ante nere, top in granito, paraspruzzi grigio, parquet chiaro, pavimento grigio e top grigio
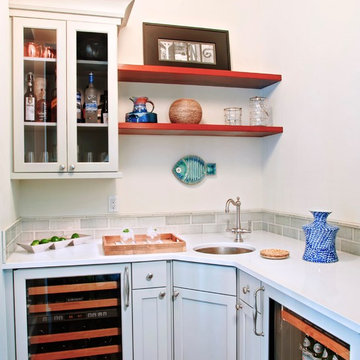
Foto di un angolo bar con lavandino classico di medie dimensioni con ante in stile shaker, ante bianche, top in quarzite, paraspruzzi grigio, paraspruzzi in marmo, pavimento in legno massello medio, pavimento marrone e top bianco
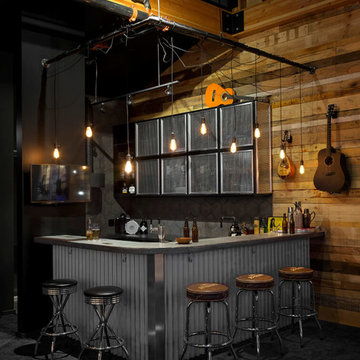
Tony Colangelo Photography. Paul Hofmann Construction Ltd.
Esempio di un angolo bar industriale con top in cemento, paraspruzzi grigio, paraspruzzi in gres porcellanato, moquette, pavimento nero e top grigio
Esempio di un angolo bar industriale con top in cemento, paraspruzzi grigio, paraspruzzi in gres porcellanato, moquette, pavimento nero e top grigio
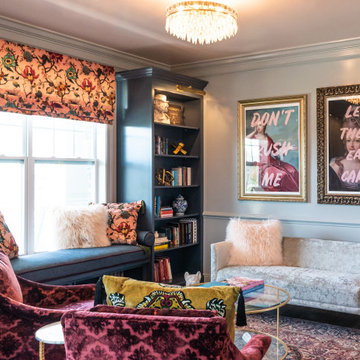
Ispirazione per un angolo bar con lavandino bohémian di medie dimensioni con lavello sottopiano, ante a filo, ante blu, top in quarzite, paraspruzzi grigio, parquet scuro, pavimento marrone e top grigio
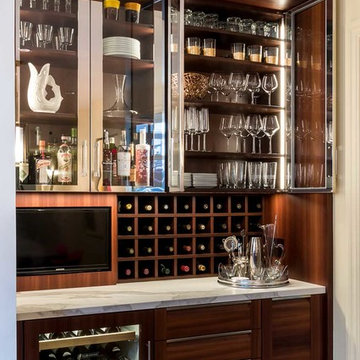
Valance and side panels neatly enclose the bar feature.
Esempio di un angolo bar con lavandino design di medie dimensioni con ante lisce, ante marroni, top in quarzo composito, paraspruzzi grigio, paraspruzzi in lastra di pietra, pavimento in legno massello medio e pavimento marrone
Esempio di un angolo bar con lavandino design di medie dimensioni con ante lisce, ante marroni, top in quarzo composito, paraspruzzi grigio, paraspruzzi in lastra di pietra, pavimento in legno massello medio e pavimento marrone

Jeff McNamara
Immagine di un grande angolo bar stile rurale con lavello sottopiano, ante in stile shaker, ante grigie, top in quarzite, paraspruzzi grigio, paraspruzzi in lastra di pietra e parquet scuro
Immagine di un grande angolo bar stile rurale con lavello sottopiano, ante in stile shaker, ante grigie, top in quarzite, paraspruzzi grigio, paraspruzzi in lastra di pietra e parquet scuro

Esempio di un piccolo angolo bar senza lavandino contemporaneo con nessun lavello, ante lisce, ante grigie, top in marmo, paraspruzzi grigio, paraspruzzi con piastrelle in ceramica, parquet chiaro e top bianco
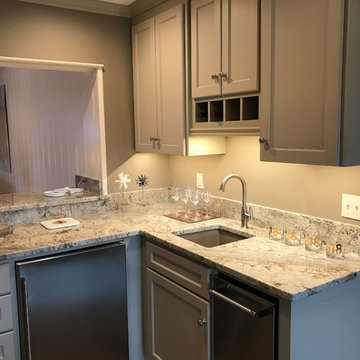
Gary Posselt
Bar with undercount Blanco Sink, Brizo bar faucet, Danby under counter refrigerator, KitchenAid 15" Ice Maker, carbon water filters.
Foto di un piccolo angolo bar con lavandino classico con lavello sottopiano, ante in stile shaker, ante grigie, top in granito, paraspruzzi grigio, parquet chiaro e pavimento grigio
Foto di un piccolo angolo bar con lavandino classico con lavello sottopiano, ante in stile shaker, ante grigie, top in granito, paraspruzzi grigio, parquet chiaro e pavimento grigio
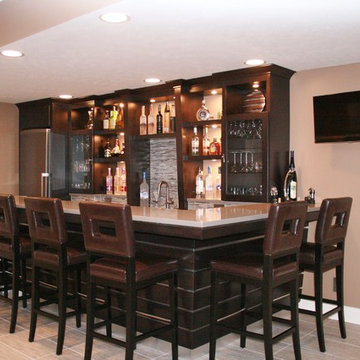
Esempio di un bancone bar minimal di medie dimensioni con lavello sottopiano, ante di vetro, ante in legno bruno, top in quarzite, paraspruzzi grigio, paraspruzzi con piastrelle di vetro e pavimento con piastrelle in ceramica
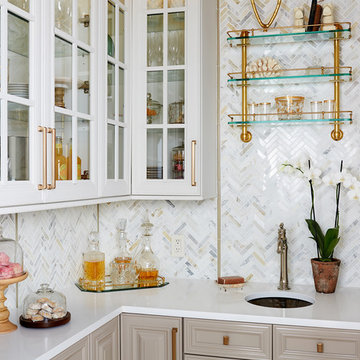
Design Team: Allie Mann, Alexandria Hubbard, Hope Hassell, Elena Eskandari
Photography by: Stacy Zarin Goldberg
Esempio di un piccolo angolo bar tradizionale con paraspruzzi grigio
Esempio di un piccolo angolo bar tradizionale con paraspruzzi grigio

A rustic approach to the shaker style, the exterior of the Dandridge home combines cedar shakes, logs, stonework, and metal roofing. This beautifully proportioned design is simultaneously inviting and rich in appearance.
The main level of the home flows naturally from the foyer through to the open living room. Surrounded by windows, the spacious combined kitchen and dining area provides easy access to a wrap-around deck. The master bedroom suite is also located on the main level, offering a luxurious bathroom and walk-in closet, as well as a private den and deck.
The upper level features two full bed and bath suites, a loft area, and a bunkroom, giving homeowners ample space for kids and guests. An additional guest suite is located on the lower level. This, along with an exercise room, dual kitchenettes, billiards, and a family entertainment center, all walk out to more outdoor living space and the home’s backyard.
Photographer: William Hebert
391 Foto di angoli bar con paraspruzzi grigio
2