218 Foto di angoli bar con paraspruzzi grigio e pavimento in vinile
Filtra anche per:
Budget
Ordina per:Popolari oggi
41 - 60 di 218 foto
1 di 3

Idee per un piccolo angolo bar con lavandino con ante in stile shaker, ante in legno chiaro, paraspruzzi con piastrelle in ceramica, pavimento in vinile, top bianco, top in quarzo composito, paraspruzzi grigio e pavimento marrone
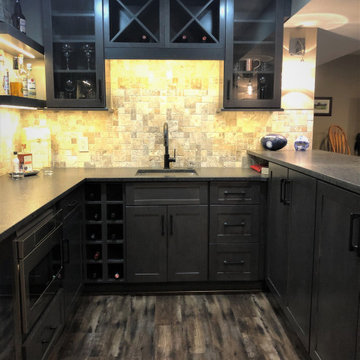
Space for entertainment with plenty of smart storage.
Idee per un piccolo angolo bar con lavandino stile rurale con lavello sottopiano, ante lisce, ante in legno bruno, top in granito, paraspruzzi grigio, paraspruzzi in travertino, pavimento in vinile, pavimento marrone e top marrone
Idee per un piccolo angolo bar con lavandino stile rurale con lavello sottopiano, ante lisce, ante in legno bruno, top in granito, paraspruzzi grigio, paraspruzzi in travertino, pavimento in vinile, pavimento marrone e top marrone
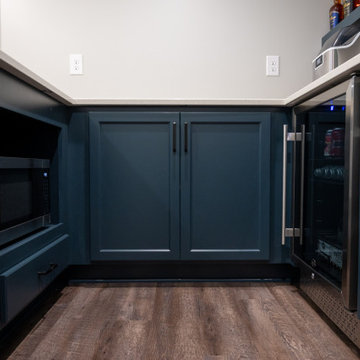
Immagine di un bancone bar tradizionale di medie dimensioni con lavello sottopiano, ante lisce, ante blu, top in quarzite, paraspruzzi grigio, pavimento in vinile e pavimento marrone
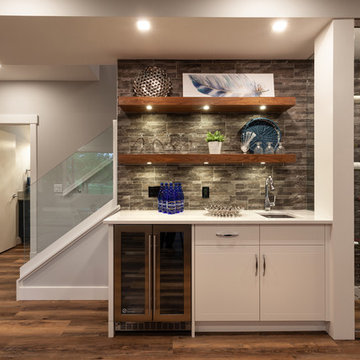
Ispirazione per un angolo bar con lavandino classico di medie dimensioni con lavello sottopiano, nessun'anta, ante marroni, top in quarzite, paraspruzzi grigio, paraspruzzi con piastrelle in pietra, pavimento in vinile, pavimento marrone e top bianco
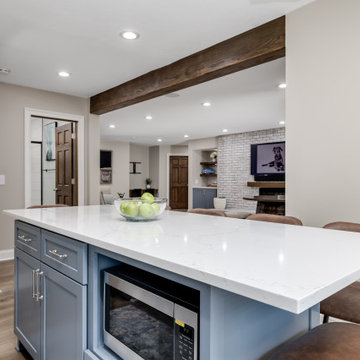
Since this home is on a lakefront, we wanted to keep the theme going throughout this space! We did two-tone cabinetry for this wet bar and incorporated earthy elements with the leather barstools and a marble chevron backsplash.

Space for entertainment with plenty of smart storage.
Idee per un piccolo angolo bar con lavandino stile rurale con lavello sottopiano, ante lisce, ante in legno bruno, top in granito, paraspruzzi grigio, paraspruzzi in travertino, pavimento in vinile, pavimento marrone e top marrone
Idee per un piccolo angolo bar con lavandino stile rurale con lavello sottopiano, ante lisce, ante in legno bruno, top in granito, paraspruzzi grigio, paraspruzzi in travertino, pavimento in vinile, pavimento marrone e top marrone
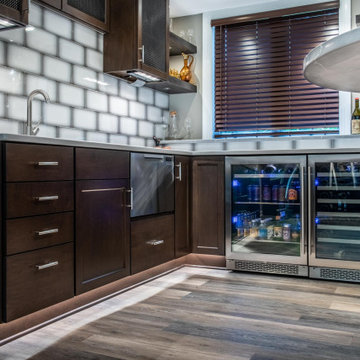
Both homeowners have a keen eye for design and were open to new ideas. Their aesthetic capabilities and openmindedness allowed us to refine every detail in this finished basement bar project's design.
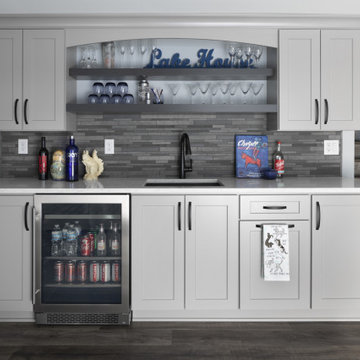
Open bar concept across from the lower level lake access. Efficient bar space keeps things simple.
Immagine di un angolo bar con lavandino classico di medie dimensioni con lavello sottopiano, ante in stile shaker, ante grigie, top in quarzo composito, paraspruzzi grigio, paraspruzzi con piastrelle in pietra, pavimento in vinile, pavimento grigio e top grigio
Immagine di un angolo bar con lavandino classico di medie dimensioni con lavello sottopiano, ante in stile shaker, ante grigie, top in quarzo composito, paraspruzzi grigio, paraspruzzi con piastrelle in pietra, pavimento in vinile, pavimento grigio e top grigio
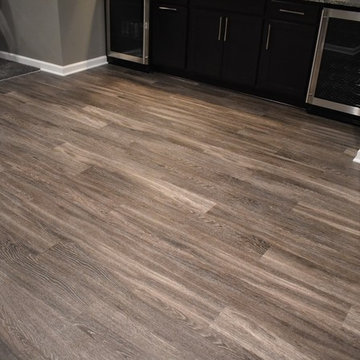
Ispirazione per un angolo bar con lavandino classico di medie dimensioni con lavello sottopiano, ante in stile shaker, ante in legno bruno, top in granito, paraspruzzi grigio e pavimento in vinile
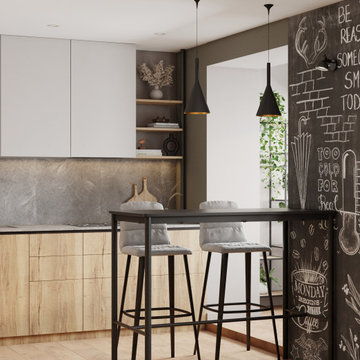
Ispirazione per un bancone bar contemporaneo di medie dimensioni con lavello da incasso, ante lisce, ante grigie, top in laminato, paraspruzzi grigio, paraspruzzi con piastrelle in ceramica, pavimento in vinile, pavimento multicolore e top grigio
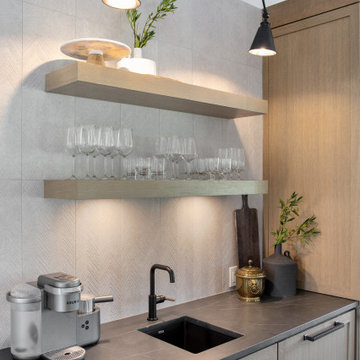
This beautiful custom bar is made with a coffee custom stain with shaker cabinets and drawers. The countertops are Broadway Black Leather Quartz. There is a hidden built-in fridge and a sink. Sconces to oversee the items on floating shelves.

In this full service residential remodel project, we left no stone, or room, unturned. We created a beautiful open concept living/dining/kitchen by removing a structural wall and existing fireplace. This home features a breathtaking three sided fireplace that becomes the focal point when entering the home. It creates division with transparency between the living room and the cigar room that we added. Our clients wanted a home that reflected their vision and a space to hold the memories of their growing family. We transformed a contemporary space into our clients dream of a transitional, open concept home.
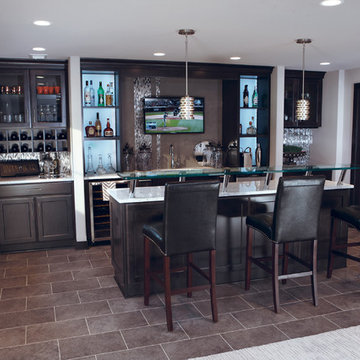
Todd Dacquisto
Immagine di un bancone bar chic di medie dimensioni con lavello sottopiano, ante di vetro, ante in legno bruno, top in quarzo composito, paraspruzzi grigio, paraspruzzi con piastrelle di metallo e pavimento in vinile
Immagine di un bancone bar chic di medie dimensioni con lavello sottopiano, ante di vetro, ante in legno bruno, top in quarzo composito, paraspruzzi grigio, paraspruzzi con piastrelle di metallo e pavimento in vinile
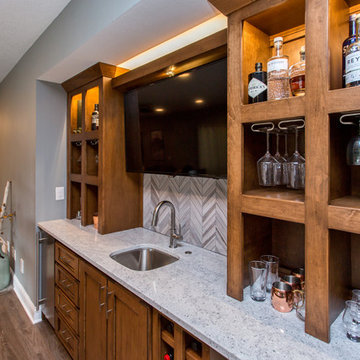
The space was great, but it was just a big open room without the functionality the homeowners desired. After removing an exterior door that led into the entertainment area, we added custom home theater cabinetry, a bar with gathering space around an island, and all new flooring. Now the family can enjoy movies on the big screen and entertain friends in a casual, comfortable space tailored to their needs.
Photos by Jake Boyd Photo
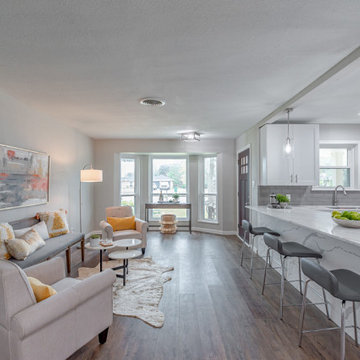
Imagine entertaining all of your friends and family here! The kitchen has beautiful waterfall quartz counters, pendant lights, soft close cabinets and decorative backsplash.
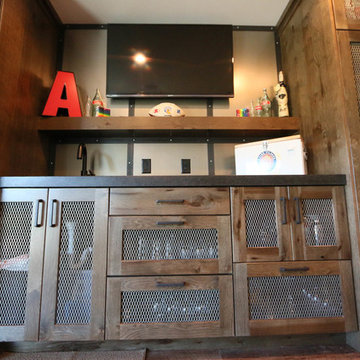
Vance Vetter Homes
Ispirazione per un bancone bar industriale di medie dimensioni con lavello sottopiano, ante in legno bruno, top in granito, paraspruzzi grigio e pavimento in vinile
Ispirazione per un bancone bar industriale di medie dimensioni con lavello sottopiano, ante in legno bruno, top in granito, paraspruzzi grigio e pavimento in vinile
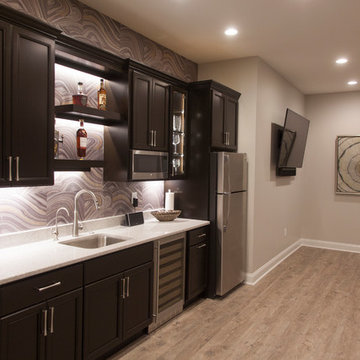
Interior designer Emily Hughes, IIDA, helped her clients from Florida create a light and airy feel for their Iowa City town house. The couple requested a casual, elegant style incorporating durable, cleanable finishes, fabrics and furnishings. Artwork, rugs, furnishings, window treatments and interior design by Emily Hughes at The Mansion. The floors are a maple stained in a warm gray-brown, provided by Grays Hardwood. Tile/Stone and carpets: Randy's Carpets. Kitchen, bath and bar cabinets/counter tops: Kitchens by Design. Builder/Developer: Jeff Hendrickson. Lighting/Fans: Light Expressions by Shaw. Paint: Sherwin Williams Agreeable Gray. Photography: Jaimy Ellis.
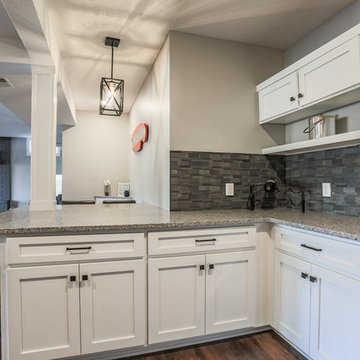
Before this remodel the support pole seemed like it was right in the middle of traffic pattern. I moved the refrigerator from the opposite kitchenette corner and ran the counter tops in a 'U' shape and created a peninsula that added seating, increased the counter space, improved flow in and out of the kitchen and removed the nuisance of the support pole.
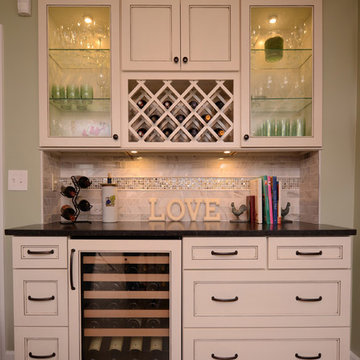
A built in drinks station/wine bar transforms a blank wall at the far end of the kitchen and increases both storage and function. Looks pretty good, too!

This Poway living room features a home wet bar area located right off the living room. Featuring white Waypoint cabinets and a gray quartz countertop to match the rest of the kitchen. This MSI vinyl flooring was replaced throughout the entire home to create a uniform design in this modern transitional Poway home.
218 Foto di angoli bar con paraspruzzi grigio e pavimento in vinile
3