804 Foto di angoli bar con paraspruzzi con piastrelle in ceramica e pavimento marrone
Filtra anche per:
Budget
Ordina per:Popolari oggi
121 - 140 di 804 foto
1 di 3
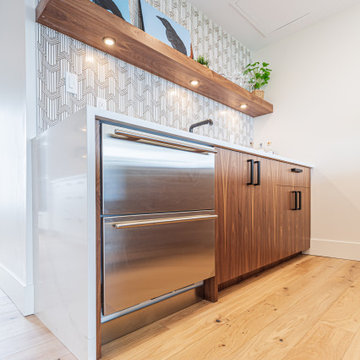
Walnut wet bar with granite countertops, walnut floating shelves, under shelf lighting, matte black sink and hardware. and built in dish washer.
Ispirazione per un angolo bar con lavandino minimalista con lavello sottopiano, ante lisce, ante marroni, top in quarzite, paraspruzzi bianco, paraspruzzi con piastrelle in ceramica, parquet chiaro, pavimento marrone e top bianco
Ispirazione per un angolo bar con lavandino minimalista con lavello sottopiano, ante lisce, ante marroni, top in quarzite, paraspruzzi bianco, paraspruzzi con piastrelle in ceramica, parquet chiaro, pavimento marrone e top bianco

Ispirazione per un angolo bar con lavandino classico di medie dimensioni con lavello sottopiano, ante a filo, ante nere, top in granito, paraspruzzi beige, paraspruzzi con piastrelle in ceramica, parquet scuro, pavimento marrone e top multicolore
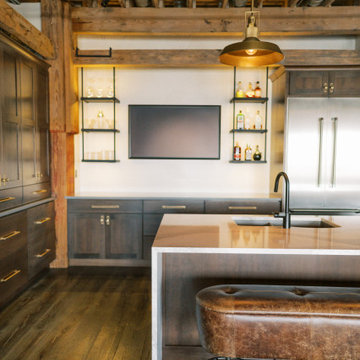
This remodel transformed two condos into one, overcoming access challenges. We designed the space for a seamless transition, adding function with a laundry room, powder room, bar, and entertaining space.
This bar area boasts ample open and closed storage, a spacious counter with seating, and a refrigerator – ideal for seamless entertaining in a beautifully curated space.
---Project by Wiles Design Group. Their Cedar Rapids-based design studio serves the entire Midwest, including Iowa City, Dubuque, Davenport, and Waterloo, as well as North Missouri and St. Louis.
For more about Wiles Design Group, see here: https://wilesdesigngroup.com/
To learn more about this project, see here: https://wilesdesigngroup.com/cedar-rapids-condo-remodel

Our mission was to completely update and transform their huge house into a cozy, welcoming and warm home of their own.
“When we moved in, it was such a novelty to live in a proper house. But it still felt like the in-law’s home,” our clients told us. “Our dream was to make it feel like our home.”
Our transformation skills were put to the test when we created the host-worthy kitchen space (complete with a barista bar!) that would double as the heart of their home and a place to make memories with their friends and family.
We upgraded and updated their dark and uninviting family room with fresh furnishings, flooring and lighting and turned those beautiful exposed beams into a feature point of the space.
The end result was a flow of modern, welcoming and authentic spaces that finally felt like home. And, yep … the invite was officially sent out!
Our clients had an eclectic style rich in history, culture and a lifetime of adventures. We wanted to highlight these stories in their home and give their memorabilia places to be seen and appreciated.
The at-home office was crafted to blend subtle elegance with a calming, casual atmosphere that would make it easy for our clients to enjoy spending time in the space (without it feeling like they were working!)
We carefully selected a pop of color as the feature wall in the primary suite and installed a gorgeous shiplap ledge wall for our clients to display their meaningful art and memorabilia.
Then, we carried the theme all the way into the ensuite to create a retreat that felt complete.
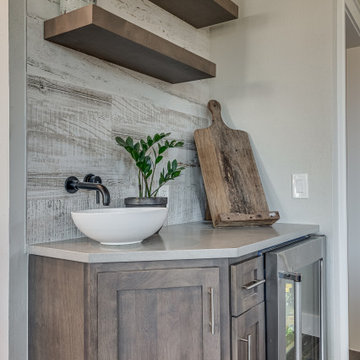
Esempio di un angolo bar country con ante in stile shaker, ante in legno scuro, top in quarzite, paraspruzzi marrone, paraspruzzi con piastrelle in ceramica, pavimento in vinile, pavimento marrone e top grigio

Tin ceilings, copper sink with copper accent blacksplash, built-in dart board with barn doors!
Foto di un grande angolo bar con lavandino tradizionale con lavello sottopiano, ante con riquadro incassato, ante in legno bruno, top in granito, paraspruzzi multicolore, paraspruzzi con piastrelle in ceramica, pavimento in vinile, pavimento marrone e top beige
Foto di un grande angolo bar con lavandino tradizionale con lavello sottopiano, ante con riquadro incassato, ante in legno bruno, top in granito, paraspruzzi multicolore, paraspruzzi con piastrelle in ceramica, pavimento in vinile, pavimento marrone e top beige
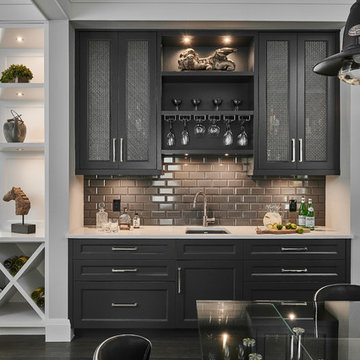
Joshua Lawrence
Idee per un piccolo angolo bar con lavandino classico con lavello sottopiano, ante in stile shaker, ante blu, top in quarzite, paraspruzzi grigio, paraspruzzi con piastrelle in ceramica, parquet scuro, pavimento marrone e top bianco
Idee per un piccolo angolo bar con lavandino classico con lavello sottopiano, ante in stile shaker, ante blu, top in quarzite, paraspruzzi grigio, paraspruzzi con piastrelle in ceramica, parquet scuro, pavimento marrone e top bianco

Adrian Gregorutti
Immagine di un angolo bar con lavandino stile rurale con ante a filo, ante in legno scuro, top in cemento, paraspruzzi grigio, paraspruzzi con piastrelle in ceramica, pavimento in legno massello medio e pavimento marrone
Immagine di un angolo bar con lavandino stile rurale con ante a filo, ante in legno scuro, top in cemento, paraspruzzi grigio, paraspruzzi con piastrelle in ceramica, pavimento in legno massello medio e pavimento marrone
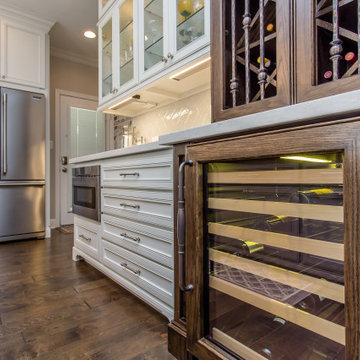
Immagine di un angolo bar chic di medie dimensioni con ante a filo, ante bianche, top in quarzo composito, paraspruzzi bianco, paraspruzzi con piastrelle in ceramica, parquet scuro, pavimento marrone e top bianco

Foto di un angolo bar con lavandino tradizionale di medie dimensioni con lavello sottopiano, ante con riquadro incassato, ante blu, top in quarzite, paraspruzzi bianco, paraspruzzi con piastrelle in ceramica, pavimento in legno massello medio, pavimento marrone e top bianco

Immagine di un angolo bar con lavandino minimalista di medie dimensioni con lavello sottopiano, ante con riquadro incassato, ante grigie, top in quarzite, paraspruzzi grigio, paraspruzzi con piastrelle in ceramica, pavimento in legno massello medio, pavimento marrone e top bianco
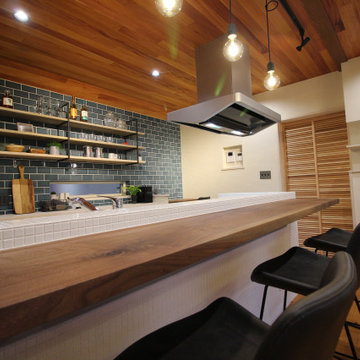
Immagine di un bancone bar etnico di medie dimensioni con lavello integrato, nessun'anta, ante bianche, top piastrellato, paraspruzzi blu, paraspruzzi con piastrelle in ceramica, pavimento in legno massello medio, pavimento marrone e top marrone

Our clients were living in a Northwood Hills home in Dallas that was built in 1968. Some updates had been done but none really to the main living areas in the front of the house. They love to entertain and do so frequently but the layout of their house wasn’t very functional. There was a galley kitchen, which was mostly shut off to the rest of the home. They were not using the formal living and dining room in front of your house, so they wanted to see how this space could be better utilized. They wanted to create a more open and updated kitchen space that fits their lifestyle. One idea was to turn part of this space into an office, utilizing the bay window with the view out of the front of the house. Storage was also a necessity, as they entertain often and need space for storing those items they use for entertaining. They would also like to incorporate a wet bar somewhere!
We demoed the brick and paneling from all of the existing walls and put up drywall. The openings on either side of the fireplace and through the entryway were widened and the kitchen was completely opened up. The fireplace surround is changed to a modern Emser Esplanade Trail tile, versus the chunky rock it was previously. The ceiling was raised and leveled out and the beams were removed throughout the entire area. Beautiful Olympus quartzite countertops were installed throughout the kitchen and butler’s pantry with white Chandler cabinets and Grace 4”x12” Bianco tile backsplash. A large two level island with bar seating for guests was built to create a little separation between the kitchen and dining room. Contrasting black Chandler cabinets were used for the island, as well as for the bar area, all with the same 6” Emtek Alexander pulls. A Blanco low divide metallic gray kitchen sink was placed in the center of the island with a Kohler Bellera kitchen faucet in vibrant stainless. To finish off the look three Iconic Classic Globe Small Pendants in Antiqued Nickel pendant lights were hung above the island. Black Supreme granite countertops with a cool leathered finish were installed in the wet bar, The backsplash is Choice Fawn gloss 4x12” tile, which created a little different look than in the kitchen. A hammered copper Hayden square sink was installed in the bar, giving it that cool bar feel with the black Chandler cabinets. Off the kitchen was a laundry room and powder bath that were also updated. They wanted to have a little fun with these spaces, so the clients chose a geometric black and white Bella Mori 9x9” porcelain tile. Coordinating black and white polka dot wallpaper was installed in the laundry room and a fun floral black and white wallpaper in the powder bath. A dark bronze Metal Mirror with a shelf was installed above the porcelain pedestal sink with simple floating black shelves for storage.
Their butlers pantry, the added storage space, and the overall functionality has made entertaining so much easier and keeps unwanted things out of sight, whether the guests are sitting at the island or at the wet bar! The clients absolutely love their new space and the way in which has transformed their lives and really love entertaining even more now!
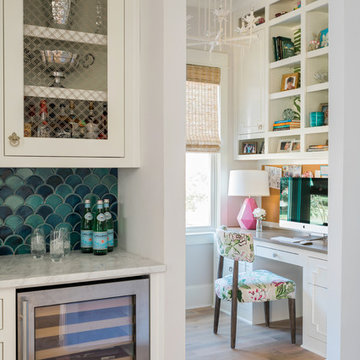
Rustic White Photography
Immagine di un piccolo angolo bar con lavandino chic con lavello sottopiano, ante con riquadro incassato, ante bianche, paraspruzzi blu, paraspruzzi con piastrelle in ceramica, parquet chiaro e pavimento marrone
Immagine di un piccolo angolo bar con lavandino chic con lavello sottopiano, ante con riquadro incassato, ante bianche, paraspruzzi blu, paraspruzzi con piastrelle in ceramica, parquet chiaro e pavimento marrone

The Butler’s Pantry quickly became one of our favorite spaces in this home! We had fun with the backsplash tile patten (utilizing the same tile we highlighted in the kitchen but installed in a herringbone pattern). Continuing the warm tones through this space with the butcher block counter and open shelving, it works to unite the front and back of the house. Plus, this space is home to the kegerator with custom family tap handles!

Lower level wet bar features open metal shelving.
Backsplash field tile is AKDO GL1815-0312CO 3" x 12" in dove gray installed in a vertical stacked pattern.
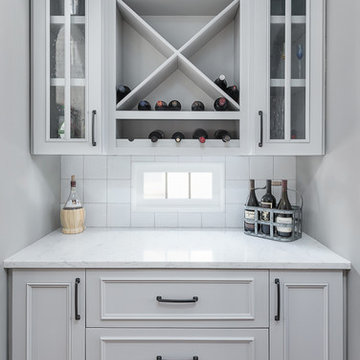
Picture Perfect House
Ispirazione per un angolo bar classico con ante bianche, top in quarzo composito, paraspruzzi bianco, paraspruzzi con piastrelle in ceramica, pavimento in legno massello medio, pavimento marrone e top bianco
Ispirazione per un angolo bar classico con ante bianche, top in quarzo composito, paraspruzzi bianco, paraspruzzi con piastrelle in ceramica, pavimento in legno massello medio, pavimento marrone e top bianco
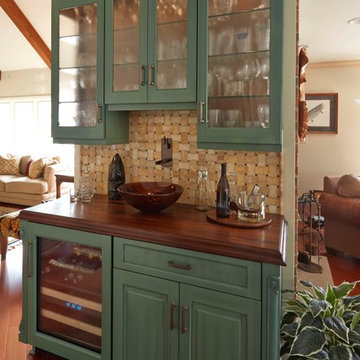
Foto di un angolo bar con lavandino tradizionale di medie dimensioni con ante di vetro, ante verdi, top in legno, paraspruzzi marrone, paraspruzzi con piastrelle in ceramica, pavimento in legno massello medio e pavimento marrone

It has been dubbed the "Scullery Area" and is part Butler's Pantry/Part Wet Par/Part Coffee station. It provides a second sink and dishwasher for clean up after larger family events and the pocket doors and lift doors provide storage at counter level and a way to hide the various countertop appliances that are necessary but not always the most glamorous. The coffee and tea station holds everything you need with easy access to the family room and refrigerator. It promotes a welcoming help yourself as well as self-sufficiency among family, friends and guests.
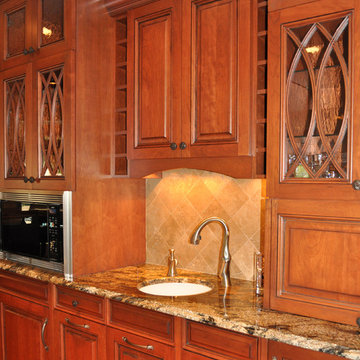
Wet Bar area of great room. Custom wood cabinets with granite counter.
Photgraphy by: KAS Interiors
Idee per un angolo bar con lavandino tradizionale di medie dimensioni con lavello sottopiano, ante con bugna sagomata, ante marroni, top in granito, paraspruzzi beige, paraspruzzi con piastrelle in ceramica, parquet scuro, pavimento marrone e top multicolore
Idee per un angolo bar con lavandino tradizionale di medie dimensioni con lavello sottopiano, ante con bugna sagomata, ante marroni, top in granito, paraspruzzi beige, paraspruzzi con piastrelle in ceramica, parquet scuro, pavimento marrone e top multicolore
804 Foto di angoli bar con paraspruzzi con piastrelle in ceramica e pavimento marrone
7