359 Foto di angoli bar con paraspruzzi con piastrelle in ceramica e parquet chiaro
Filtra anche per:
Budget
Ordina per:Popolari oggi
101 - 120 di 359 foto
1 di 3
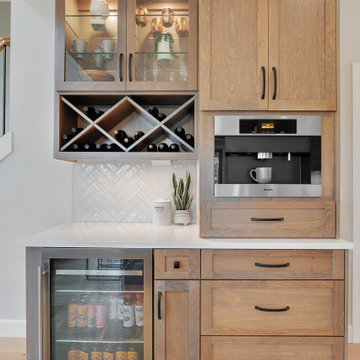
Entertain in style with a versatile built-in coffee bar area. The cherry shaker cabinets and sleek white quartz countertops work for casual coffee mornings and evening cocktail parties.

Our Carmel design-build studio was tasked with organizing our client’s basement and main floor to improve functionality and create spaces for entertaining.
In the basement, the goal was to include a simple dry bar, theater area, mingling or lounge area, playroom, and gym space with the vibe of a swanky lounge with a moody color scheme. In the large theater area, a U-shaped sectional with a sofa table and bar stools with a deep blue, gold, white, and wood theme create a sophisticated appeal. The addition of a perpendicular wall for the new bar created a nook for a long banquette. With a couple of elegant cocktail tables and chairs, it demarcates the lounge area. Sliding metal doors, chunky picture ledges, architectural accent walls, and artsy wall sconces add a pop of fun.
On the main floor, a unique feature fireplace creates architectural interest. The traditional painted surround was removed, and dark large format tile was added to the entire chase, as well as rustic iron brackets and wood mantel. The moldings behind the TV console create a dramatic dimensional feature, and a built-in bench along the back window adds extra seating and offers storage space to tuck away the toys. In the office, a beautiful feature wall was installed to balance the built-ins on the other side. The powder room also received a fun facelift, giving it character and glitz.
---
Project completed by Wendy Langston's Everything Home interior design firm, which serves Carmel, Zionsville, Fishers, Westfield, Noblesville, and Indianapolis.
For more about Everything Home, see here: https://everythinghomedesigns.com/
To learn more about this project, see here:
https://everythinghomedesigns.com/portfolio/carmel-indiana-posh-home-remodel
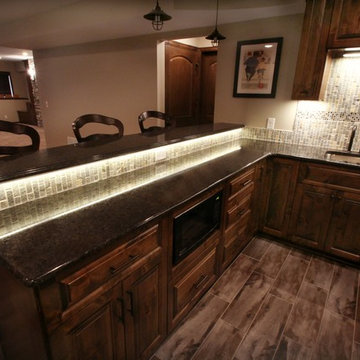
Chelsey Olafson
Esempio di un bancone bar minimal di medie dimensioni con lavello sottopiano, ante con bugna sagomata, top in granito, paraspruzzi beige, paraspruzzi con piastrelle in ceramica, parquet chiaro e ante in legno scuro
Esempio di un bancone bar minimal di medie dimensioni con lavello sottopiano, ante con bugna sagomata, top in granito, paraspruzzi beige, paraspruzzi con piastrelle in ceramica, parquet chiaro e ante in legno scuro
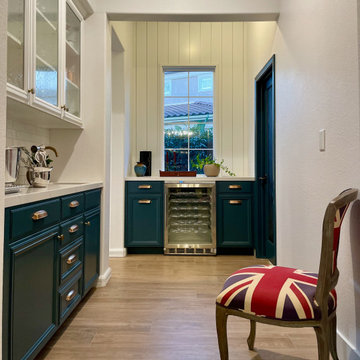
Esempio di un piccolo angolo bar con lavandino tradizionale con lavello sottopiano, ante con bugna sagomata, ante verdi, top in quarzo composito, paraspruzzi bianco, paraspruzzi con piastrelle in ceramica, parquet chiaro e top bianco
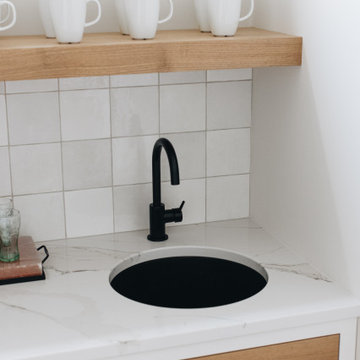
Immagine di un piccolo angolo bar con lavandino stile marinaro con lavello sottopiano, ante lisce, ante in legno chiaro, top in quarzo composito, paraspruzzi bianco, paraspruzzi con piastrelle in ceramica, parquet chiaro e top bianco
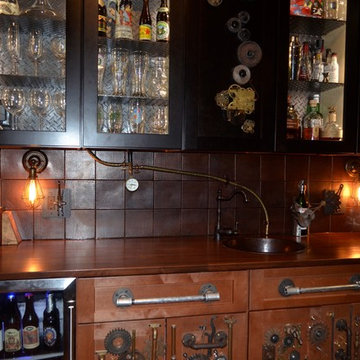
Foto di un angolo bar con lavandino industriale di medie dimensioni con lavello sottopiano, ante in stile shaker, ante in legno scuro, top in quarzo composito, paraspruzzi marrone, paraspruzzi con piastrelle in ceramica e parquet chiaro
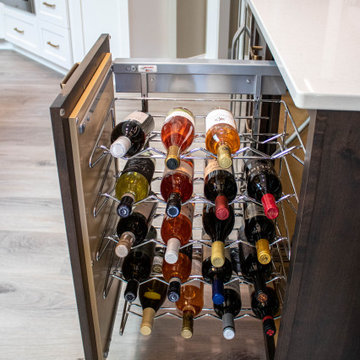
In this designer kitchen displays three-tone cabinet finishes. On the perimeter is Greenfield Cabinetry’s Framed Augusta door in Glacier paint grade finish, the Island is Greenfield Cabinetry’s Framed Augusta door in the Pesto paint grade finish and the wine bar and information center is Greenfield Cabinetry’s Framed Augusta in the Alder Breakwater finish. The countertop on the perimeter is Caesarstone organic white quartz and on the Island is Cambria Ivy Bridge quartz. The backsplash is CTI Daylight Expression ceramic tile in glass finish. A 3’ Galley workstation is installed in the island. And the flooring is Triversa Congoleum in warm gray.
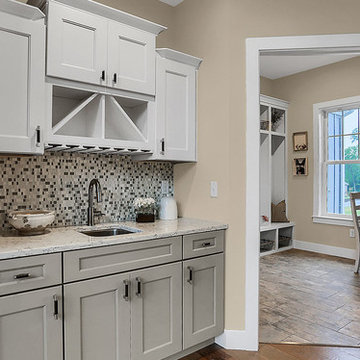
This 2-story home with first-floor Owner’s Suite includes a 3-car garage and an inviting front porch. A dramatic 2-story ceiling welcomes you into the foyer where hardwood flooring extends throughout the main living areas of the home including the Dining Room, Great Room, Kitchen, and Breakfast Area. The foyer is flanked by the Study to the left and the formal Dining Room with stylish coffered ceiling and craftsman style wainscoting to the right. The spacious Great Room with 2-story ceiling includes a cozy gas fireplace with stone surround and shiplap above mantel. Adjacent to the Great Room is the Kitchen and Breakfast Area. The Kitchen is well-appointed with stainless steel appliances, quartz countertops with tile backsplash, and attractive cabinetry featuring crown molding. The sunny Breakfast Area provides access to the patio and backyard. The Owner’s Suite with includes a private bathroom with tile shower, free standing tub, an expansive closet, and double bowl vanity with granite top. The 2nd floor includes 2 additional bedrooms and 2 full bathrooms.
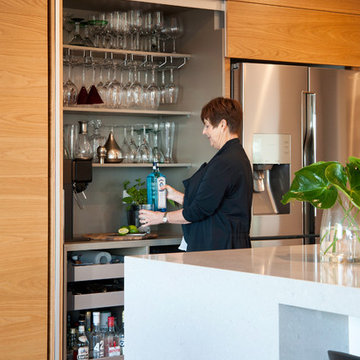
A dedicated wine and cocktail bar opens up behind bifold doors, which tuck away discreetly for easy access.
Exquisitely finished door detailing.
Photographer: Rae Cliffe
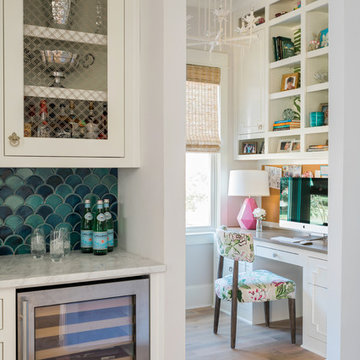
Rustic White Photography
Immagine di un piccolo angolo bar con lavandino chic con lavello sottopiano, ante con riquadro incassato, ante bianche, paraspruzzi blu, paraspruzzi con piastrelle in ceramica, parquet chiaro e pavimento marrone
Immagine di un piccolo angolo bar con lavandino chic con lavello sottopiano, ante con riquadro incassato, ante bianche, paraspruzzi blu, paraspruzzi con piastrelle in ceramica, parquet chiaro e pavimento marrone
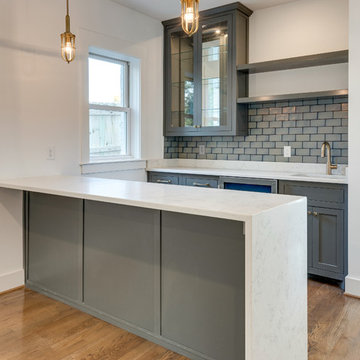
Idee per un grande angolo bar con lavandino chic con lavello sottopiano, ante con riquadro incassato, ante grigie, top in quarzo composito, paraspruzzi blu, paraspruzzi con piastrelle in ceramica, parquet chiaro e top bianco
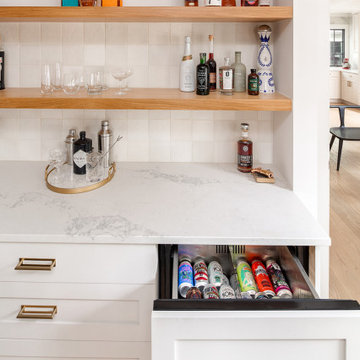
2 beverage drawers have ample storage and keep drinks cold.
Immagine di un angolo bar senza lavandino country di medie dimensioni con ante in stile shaker, ante bianche, top in quarzo composito, paraspruzzi bianco, paraspruzzi con piastrelle in ceramica, parquet chiaro, pavimento beige e top bianco
Immagine di un angolo bar senza lavandino country di medie dimensioni con ante in stile shaker, ante bianche, top in quarzo composito, paraspruzzi bianco, paraspruzzi con piastrelle in ceramica, parquet chiaro, pavimento beige e top bianco
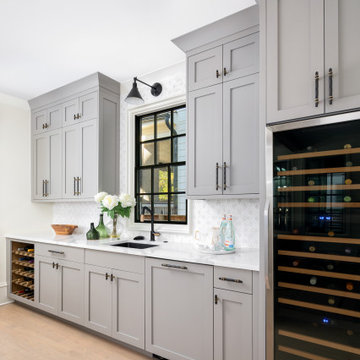
The scullery has warm gray custom cabinetry with a second dishwasher, a cup rinser, and storage for your white and red wines.
Ispirazione per un piccolo angolo bar con lavandino minimalista con lavello da incasso, ante a filo, ante grigie, top in quarzo composito, paraspruzzi bianco, paraspruzzi con piastrelle in ceramica, parquet chiaro, pavimento marrone e top bianco
Ispirazione per un piccolo angolo bar con lavandino minimalista con lavello da incasso, ante a filo, ante grigie, top in quarzo composito, paraspruzzi bianco, paraspruzzi con piastrelle in ceramica, parquet chiaro, pavimento marrone e top bianco
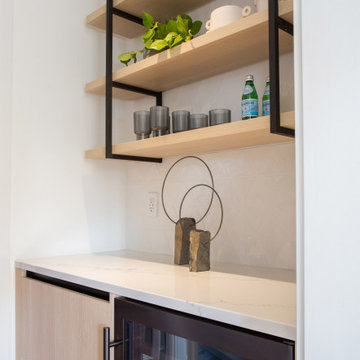
This home in West Bellevue underwent a dramatic transformation from a dated traditional design to better-than-new modern. The floor plan and flow of the home were completely updated, so that the owners could enjoy a bright, open and inviting layout. The inspiration for this home design was contrasting tones with warm wood elements and complementing metal accents giving the unique Pacific Northwest chic vibe that the clients were dreaming of.
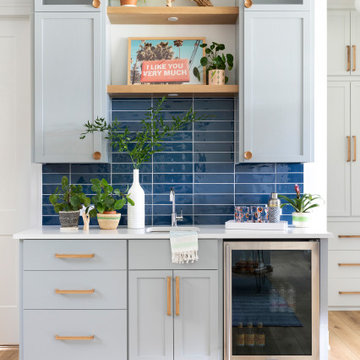
Ispirazione per un piccolo angolo bar chic con lavello sottopiano, ante lisce, ante blu, top in quarzo composito, paraspruzzi blu, paraspruzzi con piastrelle in ceramica, parquet chiaro e top bianco
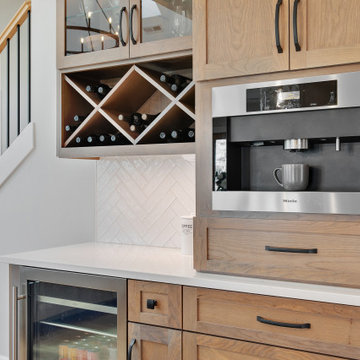
Indulge in luxury living at Mountainwood Homes’ West Linn custom home, featuring a built-in Mile coffee machine, beverage fridge, and wine storage. Enjoy the convenience of having everything you need for relaxation and entertainment.
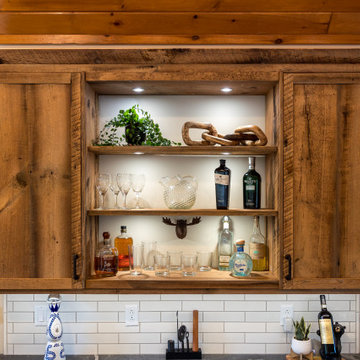
Custom made bar from reclaimed barnwood. Made by Country Road Associates. Granite top with leathered finish and chiseled edge. Beverage refrigerator, in cabinet lighting, deep divided drawer for bottle storage.
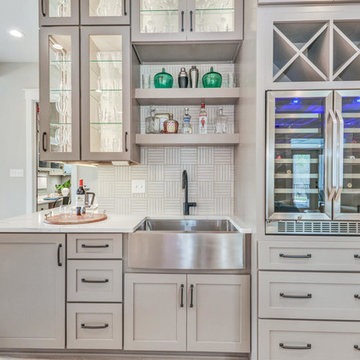
Immagine di un grande angolo bar con lavandino american style con ante in stile shaker, ante beige, top in quarzo composito, paraspruzzi beige, paraspruzzi con piastrelle in ceramica, parquet chiaro e top bianco
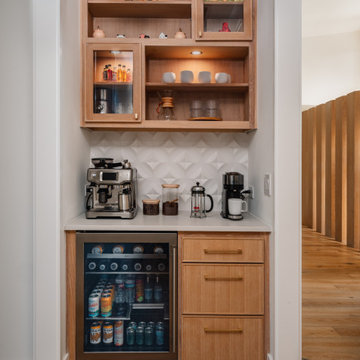
Esempio di un piccolo angolo bar senza lavandino moderno con nessun lavello, ante in legno chiaro, top in quarzo composito, paraspruzzi bianco, paraspruzzi con piastrelle in ceramica, parquet chiaro e top grigio

Foto di un angolo bar con lavandino moderno di medie dimensioni con lavello sottopiano, ante lisce, ante bianche, top in quarzo composito, paraspruzzi blu, paraspruzzi con piastrelle in ceramica, parquet chiaro e top bianco
359 Foto di angoli bar con paraspruzzi con piastrelle in ceramica e parquet chiaro
6