3.223 Foto di angoli bar con paraspruzzi con piastrelle in ceramica e paraspruzzi in marmo
Filtra anche per:
Budget
Ordina per:Popolari oggi
141 - 160 di 3.223 foto
1 di 3
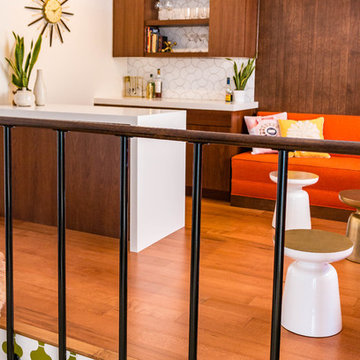
Rebecca Zajac
Esempio di un bancone bar moderno con ante lisce, ante in legno bruno, top in quarzite, paraspruzzi bianco, paraspruzzi con piastrelle in ceramica, pavimento in legno massello medio e pavimento marrone
Esempio di un bancone bar moderno con ante lisce, ante in legno bruno, top in quarzite, paraspruzzi bianco, paraspruzzi con piastrelle in ceramica, pavimento in legno massello medio e pavimento marrone
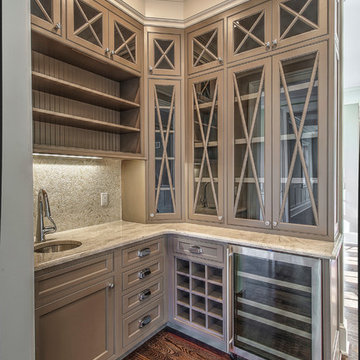
Ispirazione per un angolo bar con lavandino chic con lavello sottopiano, ante in stile shaker, ante beige, top in quarzite, paraspruzzi beige, paraspruzzi con piastrelle in ceramica e pavimento in legno massello medio
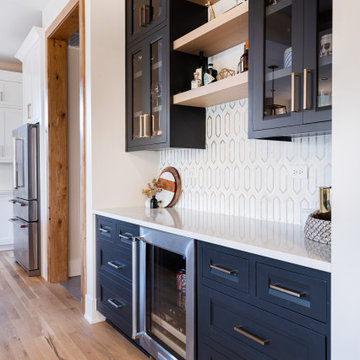
This stunning dry bar features dramatic deep navy cabinets, gold hardware, and open shelving. The geometric backsplash gives it an updated contemporary look.
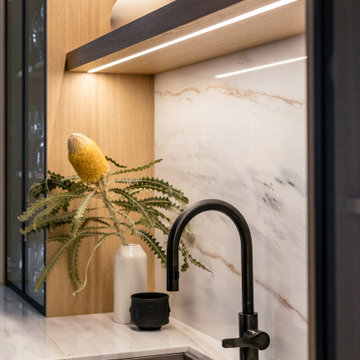
Idee per un angolo bar minimalista con lavello sottopiano, ante di vetro, paraspruzzi bianco e paraspruzzi in marmo
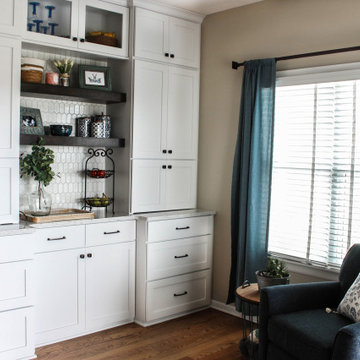
These homeowners wanted a more open-concept kitchen and an updated sitting area. The renovation created this transitional kitchen into an open classy space. The glossy white picket backsplash is accented with a wood-stained gray range hood, island panel, and lighting element, making it visually rich. There is a balance between comfort and sophistication with white shaker cabinets and a built-in sitting area. Perfect to wake up and sip a cup of coffee or relax with a book after dinner.

This modern farmhouse showcases our studio’s signature style of uniting California-cool style with Midwestern traditional. Double islands in the kitchen offer loads of counter space and can function as dining and workstations. The black-and-white palette lends a modern vibe to the setup. A sleek bar adjacent to the kitchen flaunts open shelves and wooden cabinetry that allows for stylish entertaining. While warmer hues are used in the living areas and kitchen, the bathrooms are a picture of tranquility with colorful cabinetry and a calming ambiance created with elegant fixtures and decor.
---
Project designed by Pasadena interior design studio Amy Peltier Interior Design & Home. They serve Pasadena, Bradbury, South Pasadena, San Marino, La Canada Flintridge, Altadena, Monrovia, Sierra Madre, Los Angeles, as well as surrounding areas.
---
For more about Amy Peltier Interior Design & Home, click here: https://peltierinteriors.com/
To learn more about this project, click here:
https://peltierinteriors.com/portfolio/modern-elegant-farmhouse-interior-design-vienna/

Walnut wet bar with granite countertops, walnut floating shelves, tile back splash, gold brushed lighting, matte black sink and hardware.
Immagine di un angolo bar con lavandino contemporaneo con lavello sottopiano, ante lisce, ante marroni, top in quarzite, paraspruzzi bianco, paraspruzzi con piastrelle in ceramica, parquet chiaro, pavimento marrone e top bianco
Immagine di un angolo bar con lavandino contemporaneo con lavello sottopiano, ante lisce, ante marroni, top in quarzite, paraspruzzi bianco, paraspruzzi con piastrelle in ceramica, parquet chiaro, pavimento marrone e top bianco
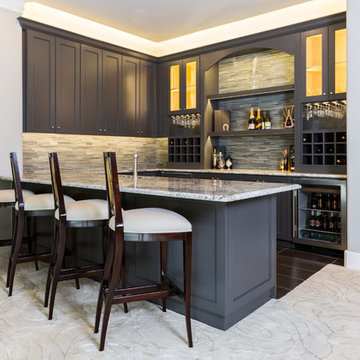
Photos by Julie Soefer
Idee per un bancone bar classico con lavello sottopiano, ante con riquadro incassato, ante grigie, top in granito, paraspruzzi grigio, paraspruzzi con piastrelle in ceramica e parquet scuro
Idee per un bancone bar classico con lavello sottopiano, ante con riquadro incassato, ante grigie, top in granito, paraspruzzi grigio, paraspruzzi con piastrelle in ceramica e parquet scuro
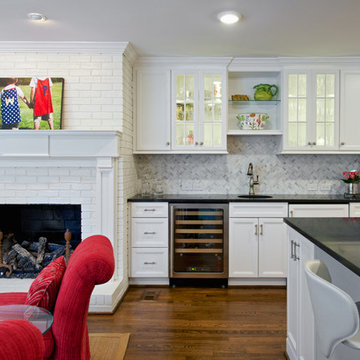
Immagine di un angolo bar con lavandino tradizionale di medie dimensioni con lavello sottopiano, ante a filo, ante bianche, paraspruzzi grigio, paraspruzzi in marmo e parquet scuro
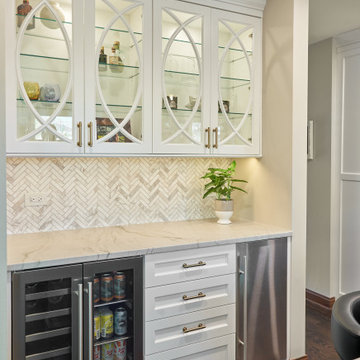
Decorative glass mullions in upper cabinets, quartzite counter top, and herringbone marble tile backsplash. Puck lighting in the upper cabinets and under cabinet lighting highlight the tile and countertop. Beverage refrigerator and ice maker make this perfect for grabbing a drink and heading outside to the pool.
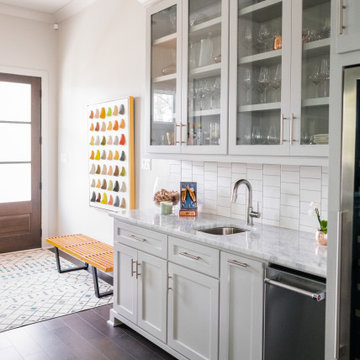
Ispirazione per un angolo bar con lavandino classico con lavello sottopiano, ante in stile shaker, ante bianche, top in quarzite, paraspruzzi bianco, paraspruzzi con piastrelle in ceramica, parquet scuro e top bianco

Esempio di un piccolo angolo bar senza lavandino classico con lavello sottopiano, ante in stile shaker, ante grigie, top in quarzo composito, paraspruzzi bianco, paraspruzzi con piastrelle in ceramica, pavimento in gres porcellanato, pavimento marrone e top bianco

Wall color: Passive #7064
Countertops: Nero Orion Honed
Tile: Emser Edge in Pewter
Light Fixtures: Wilson Lighting
Faucets: Moen STo in Chrome - MS62308
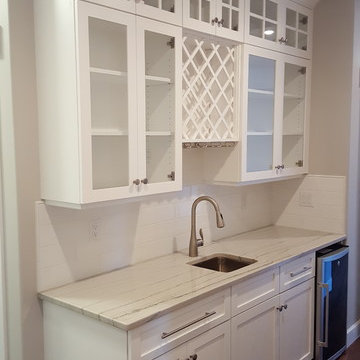
Ispirazione per un piccolo angolo bar con lavandino country con lavello sottopiano, ante in stile shaker, ante bianche, top in quarzite, paraspruzzi bianco, paraspruzzi con piastrelle in ceramica, parquet scuro e pavimento marrone

Our Carmel design-build studio was tasked with organizing our client’s basement and main floor to improve functionality and create spaces for entertaining.
In the basement, the goal was to include a simple dry bar, theater area, mingling or lounge area, playroom, and gym space with the vibe of a swanky lounge with a moody color scheme. In the large theater area, a U-shaped sectional with a sofa table and bar stools with a deep blue, gold, white, and wood theme create a sophisticated appeal. The addition of a perpendicular wall for the new bar created a nook for a long banquette. With a couple of elegant cocktail tables and chairs, it demarcates the lounge area. Sliding metal doors, chunky picture ledges, architectural accent walls, and artsy wall sconces add a pop of fun.
On the main floor, a unique feature fireplace creates architectural interest. The traditional painted surround was removed, and dark large format tile was added to the entire chase, as well as rustic iron brackets and wood mantel. The moldings behind the TV console create a dramatic dimensional feature, and a built-in bench along the back window adds extra seating and offers storage space to tuck away the toys. In the office, a beautiful feature wall was installed to balance the built-ins on the other side. The powder room also received a fun facelift, giving it character and glitz.
---
Project completed by Wendy Langston's Everything Home interior design firm, which serves Carmel, Zionsville, Fishers, Westfield, Noblesville, and Indianapolis.
For more about Everything Home, see here: https://everythinghomedesigns.com/
To learn more about this project, see here:
https://everythinghomedesigns.com/portfolio/carmel-indiana-posh-home-remodel
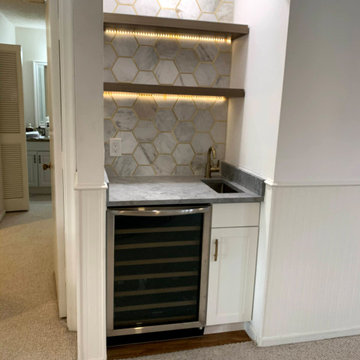
In this Cutest and Luxury Home Bar we use a soft but eye catching pallet with gold taps and beautiful accent mosaic.
Foto di un piccolo angolo bar con lavandino minimalista con lavello sottopiano, ante in stile shaker, ante bianche, top in marmo, paraspruzzi bianco, paraspruzzi in marmo, pavimento in gres porcellanato, pavimento marrone e top grigio
Foto di un piccolo angolo bar con lavandino minimalista con lavello sottopiano, ante in stile shaker, ante bianche, top in marmo, paraspruzzi bianco, paraspruzzi in marmo, pavimento in gres porcellanato, pavimento marrone e top grigio

We’ve carefully crafted every inch of this home to bring you something never before seen in this area! Modern front sidewalk and landscape design leads to the architectural stone and cedar front elevation, featuring a contemporary exterior light package, black commercial 9’ window package and 8 foot Art Deco, mahogany door. Additional features found throughout include a two-story foyer that showcases the horizontal metal railings of the oak staircase, powder room with a floating sink and wall-mounted gold faucet and great room with a 10’ ceiling, modern, linear fireplace and 18’ floating hearth, kitchen with extra-thick, double quartz island, full-overlay cabinets with 4 upper horizontal glass-front cabinets, premium Electrolux appliances with convection microwave and 6-burner gas range, a beverage center with floating upper shelves and wine fridge, first-floor owner’s suite with washer/dryer hookup, en-suite with glass, luxury shower, rain can and body sprays, LED back lit mirrors, transom windows, 16’ x 18’ loft, 2nd floor laundry, tankless water heater and uber-modern chandeliers and decorative lighting. Rear yard is fenced and has a storage shed.
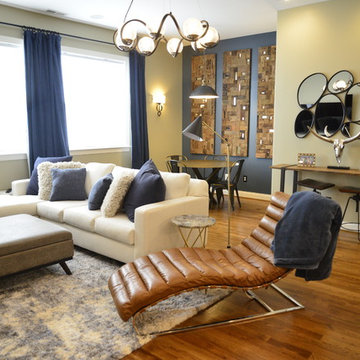
Large open room with wall to wall carpet became a multi functional room for adults and kids to enjoy
Esempio di un piccolo angolo bar con lavandino contemporaneo con lavello da incasso, ante blu, top in granito, paraspruzzi bianco, paraspruzzi con piastrelle in ceramica, pavimento in legno massello medio, pavimento marrone e top bianco
Esempio di un piccolo angolo bar con lavandino contemporaneo con lavello da incasso, ante blu, top in granito, paraspruzzi bianco, paraspruzzi con piastrelle in ceramica, pavimento in legno massello medio, pavimento marrone e top bianco
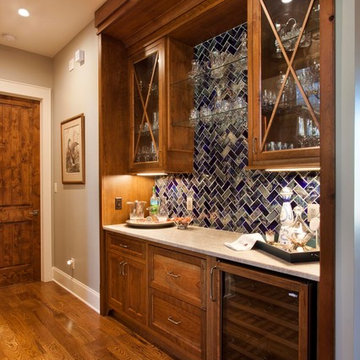
Ispirazione per un angolo bar tradizionale di medie dimensioni con ante di vetro, ante marroni, top in granito, paraspruzzi blu, paraspruzzi con piastrelle in ceramica, parquet chiaro, pavimento marrone e top beige
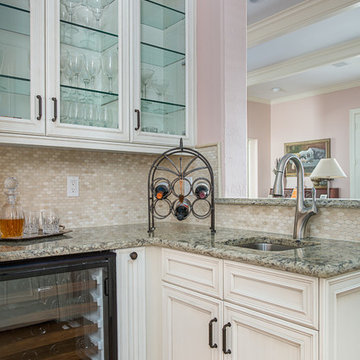
Master Bathroom
Cabinetry: KitchenCraft Integra, Chelsea door style w/ 5-piece drawer fronts, Maple in Millstone painted finish
Hardware: Top Knobs Grace Pull 3-3/4" in polished chrome
Countertops: Cambria Laneshaw quartz, 3cm w/ splashette
Sinks: Toto Rendevous undercounter lavatory in cotton
Plumbing Fixtures and accessories: Brizo Charlotte collection, polished chrome
Tub: Jason Forma Collection freestanding tub w/ AirMasseur in white
Tile: Daltile Volume 1.0 collection 12x12 in sonic white as main flooring material, Largo collection 3x6 in white as main shower/tub surround tile, Fashion Glass Accents collection in Illumini Umber as accent tile, River Pebbles in Chenille White as shower floor material
Bar and Fireplace
Cabinetry: KitchenCraft Integra, Chatham door style w/ 5-piece drawer fronts, Maple in Millstone finish
Hardware: Amerock Padma pull in antique rust, matching Inspirations knob on small pull out in bar
Countertops: Caesarstone Collarada Drift, 3cm
Sink: Blanco Stellar Bar Bowl
Faucet: Blanco Napa Bar Faucet in stainless
Backsplash tile: Daltile Crema Marfil Oval Mosaic, polished
Fireplace tile: Daltile Slate Indian Multicolor Natural Cleft in brick joint mosaic
3.223 Foto di angoli bar con paraspruzzi con piastrelle in ceramica e paraspruzzi in marmo
8