2.344 Foto di angoli bar con paraspruzzi con piastrelle in ceramica e paraspruzzi con piastrelle in terracotta
Filtra anche per:
Budget
Ordina per:Popolari oggi
201 - 220 di 2.344 foto
1 di 3
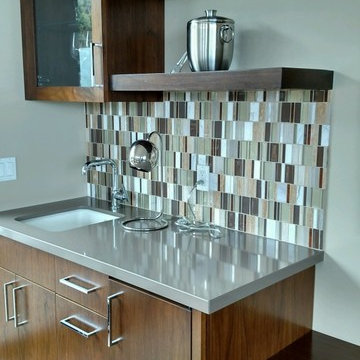
Foto di un piccolo angolo bar con lavandino moderno con lavello sottopiano, ante lisce, ante in legno scuro, top in superficie solida, paraspruzzi multicolore, paraspruzzi con piastrelle in ceramica, parquet scuro, pavimento marrone e top grigio

The kitchen in this 1950’s home needed a complete overhaul. It was dark, outdated and inefficient.
The homeowners wanted to give the space a modern feel without losing the 50’s vibe that is consistent throughout the rest of the home.
The homeowner’s needs included:
- Working within a fixed space, though reconfiguring or moving walls was okay
- Incorporating work space for two chefs
- Creating a mudroom
- Maintaining the existing laundry chute
- A concealed trash receptacle
The new kitchen makes use of every inch of space. To maximize counter and cabinet space, we closed in a second exit door and removed a wall between the kitchen and family room. This allowed us to create two L shaped workspaces and an eat-in bar space. A new mudroom entrance was gained by capturing space from an existing closet next to the main exit door.
The industrial lighting fixtures and wrought iron hardware bring a modern touch to this retro space. Inset doors on cabinets and beadboard details replicate details found throughout the rest of this 50’s era house.

Foto di un angolo bar con lavandino design di medie dimensioni con lavello sottopiano, ante lisce, ante blu, top in quarzo composito, paraspruzzi grigio, paraspruzzi con piastrelle in ceramica, pavimento in laminato e top grigio
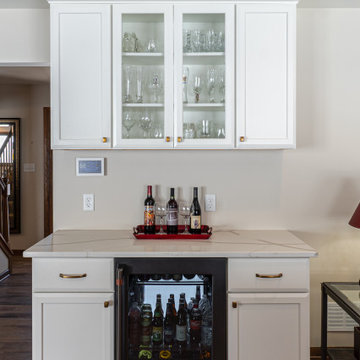
The dry bar provides a designated area for beverages, especially for entertaining.
Ispirazione per un angolo bar senza lavandino classico di medie dimensioni con lavello sottopiano, ante in stile shaker, ante bianche, top in quarzo composito, paraspruzzi beige, paraspruzzi con piastrelle in ceramica, parquet scuro, pavimento marrone e top multicolore
Ispirazione per un angolo bar senza lavandino classico di medie dimensioni con lavello sottopiano, ante in stile shaker, ante bianche, top in quarzo composito, paraspruzzi beige, paraspruzzi con piastrelle in ceramica, parquet scuro, pavimento marrone e top multicolore
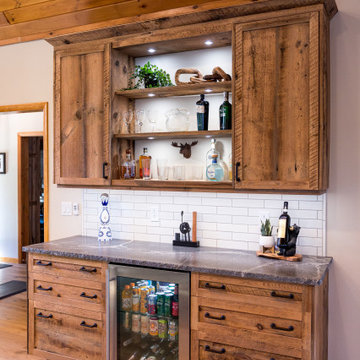
Custom made bar from reclaimed barnwood. Made by Country Road Associates. Granite top with leathered finish and chiseled edge. Beverage refrigerator, in cabinet lighting, deep divided drawer for bottle storage.
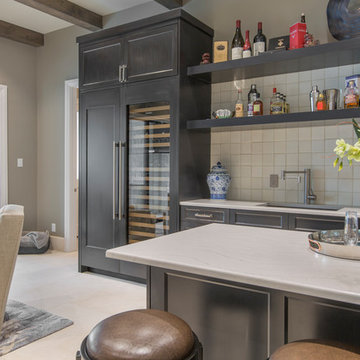
This Game Room with a fully equipped Bar is a generous 17' 6" x 20'. Opening to the covered patio and pool beyond, it truly is the hub of entertaining for our Client. Directly behind a 60" wide sliding barn door is the family's Media Room. A Hunley faucet with stainless steel finish complements the veined Cambria countertops.
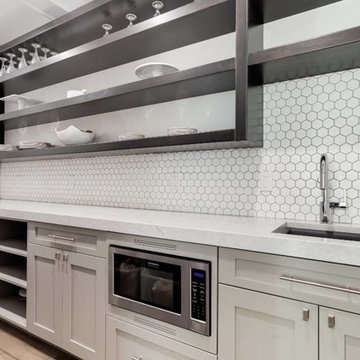
Esempio di un piccolo angolo bar con lavandino tradizionale con lavello sottopiano, ante con riquadro incassato, ante grigie, top in marmo, paraspruzzi bianco, paraspruzzi con piastrelle in ceramica, parquet chiaro, pavimento beige e top grigio
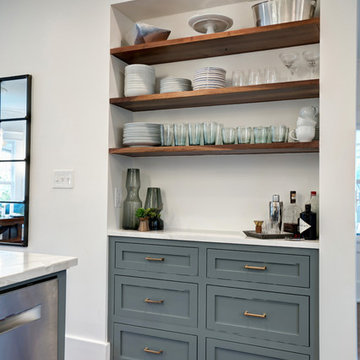
Contemporary custom built kitchen in historic OKC neighborhood. Solid walnut floating shelves in inset nook. Dry Bar complete with soft close drawer glides and quartz countertops
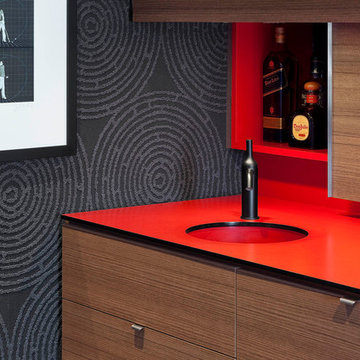
Tom Arban Photography
Idee per un angolo bar con lavandino moderno di medie dimensioni con lavello sottopiano, ante lisce, ante in legno bruno, top in superficie solida, paraspruzzi marrone, paraspruzzi con piastrelle in ceramica e moquette
Idee per un angolo bar con lavandino moderno di medie dimensioni con lavello sottopiano, ante lisce, ante in legno bruno, top in superficie solida, paraspruzzi marrone, paraspruzzi con piastrelle in ceramica e moquette
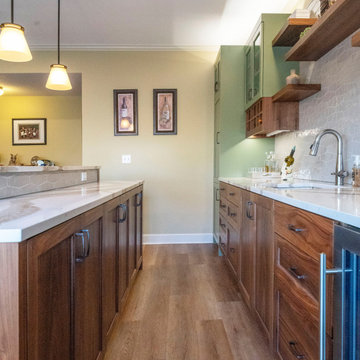
A new bar and back of bar in clear finished walnut and a beautiful sage green paint. Quartz countertops throughout with a matched veining from upper to lower counter. Walnut floating shelves and wine storage finished off the project.
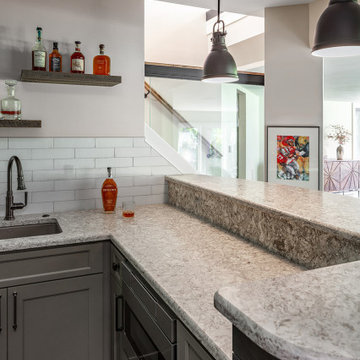
Cambria quartz countertops, custom cabinets, tile backsplash, floating shelves, shiplap detail on bar front
Idee per un angolo bar con lavandino classico di medie dimensioni con ante in stile shaker, top in quarzo composito, paraspruzzi bianco, paraspruzzi con piastrelle in ceramica, top beige, ante grigie, lavello sottopiano, pavimento in vinile e pavimento grigio
Idee per un angolo bar con lavandino classico di medie dimensioni con ante in stile shaker, top in quarzo composito, paraspruzzi bianco, paraspruzzi con piastrelle in ceramica, top beige, ante grigie, lavello sottopiano, pavimento in vinile e pavimento grigio
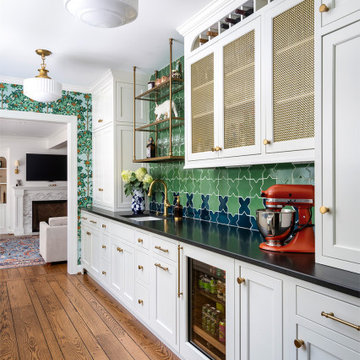
The original Family Room was half the size with heavy dark woodwork everywhere. A major refresh was in order to lighten, brighten, and expand. The custom cabinetry drawings for this addition were a beast to finish, but the attention to detail paid off in spades. One of the first decor items we selected was the wallpaper in the Butler’s Pantry. The green in the trees offset the white in a fresh whimsical way while still feeling classic.
Cincinnati area home addition and remodel focusing on the addition of a Butler’s Pantry and the expansion of an existing Family Room. The Interior Design scope included custom cabinetry and custom built-in design and drawings, custom fireplace design and drawings, fireplace marble selection, Butler’s Pantry countertop selection and cut drawings, backsplash tile design, plumbing selections, and hardware and shelving detailed selections. The decor scope included custom window treatments, furniture, rugs, lighting, wallpaper, and accessories.
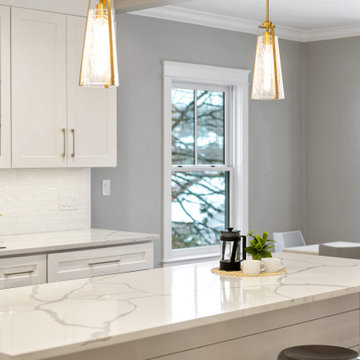
Decorative shiplap trimmed kitchen island
Esempio di un angolo bar tradizionale con lavello sottopiano, ante in stile shaker, top in quarzite, paraspruzzi bianco, paraspruzzi con piastrelle in ceramica e top bianco
Esempio di un angolo bar tradizionale con lavello sottopiano, ante in stile shaker, top in quarzite, paraspruzzi bianco, paraspruzzi con piastrelle in ceramica e top bianco
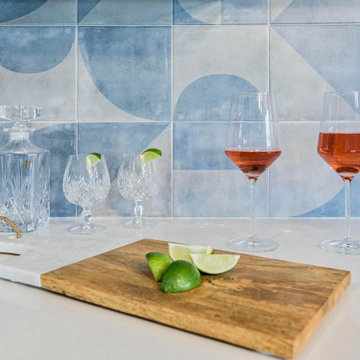
Home Bar
Immagine di un angolo bar senza lavandino minimalista di medie dimensioni con ante in stile shaker, ante blu, top in quarzite, paraspruzzi blu, paraspruzzi con piastrelle in ceramica, pavimento con piastrelle in ceramica, pavimento marrone e top bianco
Immagine di un angolo bar senza lavandino minimalista di medie dimensioni con ante in stile shaker, ante blu, top in quarzite, paraspruzzi blu, paraspruzzi con piastrelle in ceramica, pavimento con piastrelle in ceramica, pavimento marrone e top bianco
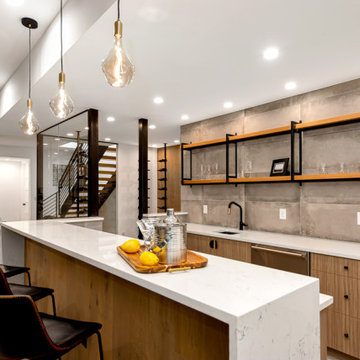
Esempio di un grande angolo bar con lavandino minimalista con lavello sottopiano, ante lisce, ante in legno scuro, top in quarzite, paraspruzzi bianco, paraspruzzi con piastrelle in ceramica, parquet chiaro, pavimento marrone e top bianco
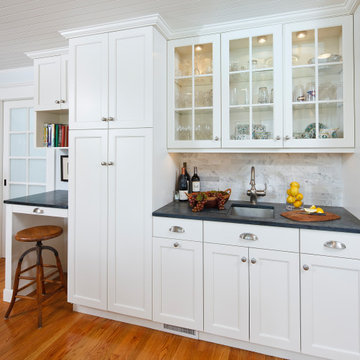
This beautiful Wet Bar features Brookhaven "Edgemont Recessed" cabinetry in Alpine White on Maple. Beautiful Glass Paneled cabinet doors. Countertops are "Julia" Soapstone. Photo by John Martinelli.
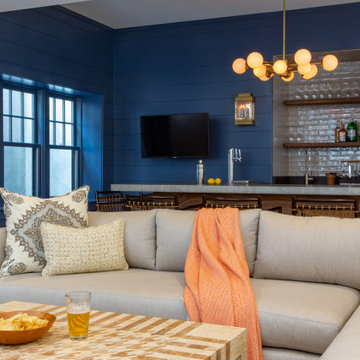
Home Bar/Rec Room
Esempio di un grande bancone bar costiero con ante in legno scuro, top in zinco, paraspruzzi beige, paraspruzzi con piastrelle in ceramica e top grigio
Esempio di un grande bancone bar costiero con ante in legno scuro, top in zinco, paraspruzzi beige, paraspruzzi con piastrelle in ceramica e top grigio
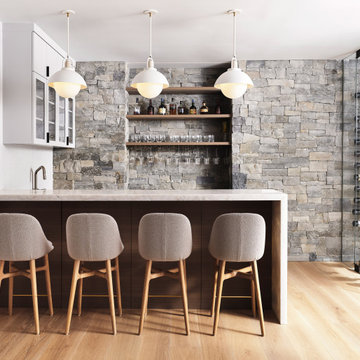
Esempio di un angolo bar con top in marmo, paraspruzzi bianco, paraspruzzi con piastrelle in ceramica e pavimento in legno massello medio
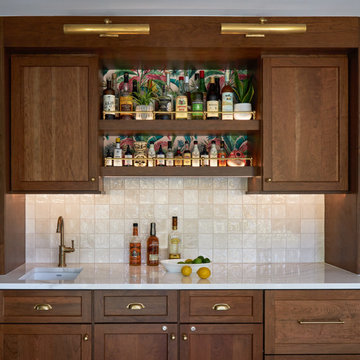
Ispirazione per un piccolo angolo bar con lavandino bohémian con lavello sottopiano, ante in stile shaker, ante in legno scuro, top in quarzo composito, paraspruzzi bianco, paraspruzzi con piastrelle in ceramica, parquet chiaro, pavimento marrone e top bianco

A comprehensive remodel of a home's first and lower levels in a neutral palette of white, naval blue and natural wood with gold and black hardware completely transforms this home.Projects inlcude kitchen, living room, pantry, mud room, laundry room, music room, family room, basement bar, climbing wall, bathroom and powder room.
2.344 Foto di angoli bar con paraspruzzi con piastrelle in ceramica e paraspruzzi con piastrelle in terracotta
11