2.026 Foto di angoli bar con paraspruzzi con piastrelle diamantate e paraspruzzi in mattoni
Filtra anche per:
Budget
Ordina per:Popolari oggi
201 - 220 di 2.026 foto
1 di 3

Elm slab bar top with live edge and built in drink rail. Custom built by Where Wood Meets Steel.
Immagine di un bancone bar classico di medie dimensioni con lavello sottopiano, ante bianche, top in legno, paraspruzzi marrone, paraspruzzi in mattoni, parquet scuro, pavimento marrone e top marrone
Immagine di un bancone bar classico di medie dimensioni con lavello sottopiano, ante bianche, top in legno, paraspruzzi marrone, paraspruzzi in mattoni, parquet scuro, pavimento marrone e top marrone
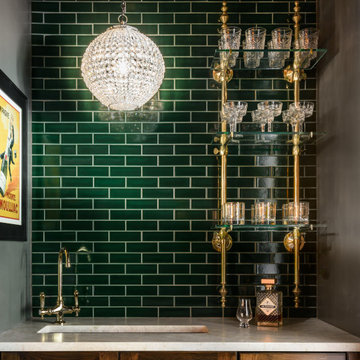
Photographed by Karen Palmer - Photography for Karen Korn Interiors
Esempio di un angolo bar tradizionale con ante in stile shaker, paraspruzzi verde, paraspruzzi con piastrelle diamantate e pavimento marrone
Esempio di un angolo bar tradizionale con ante in stile shaker, paraspruzzi verde, paraspruzzi con piastrelle diamantate e pavimento marrone

A home office was converted into a full service sports bar. This room has space to seat 20. It has three televisions, a refrigerated wine room, a fireplace and even a secret door. The countertop is zinc, the ceiling tiles are authentic stamped tin. Behind the counter are taps for two kegs, soda machine, custom ice makers, glass chillers and a full professional service bar. There's a cocktail station with integrated drains, refrigeration drawers, and a dedicated dishwasher. Why leave the house?
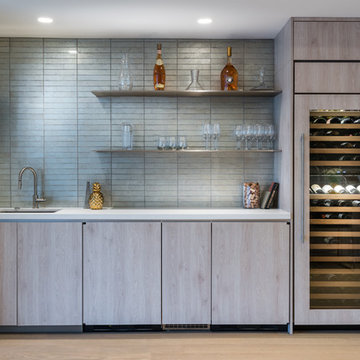
Clean and relaxing home bar.
Foto di un angolo bar con lavandino design con lavello sottopiano, ante lisce, top bianco, parquet chiaro, ante in legno scuro, paraspruzzi grigio, paraspruzzi con piastrelle diamantate e pavimento beige
Foto di un angolo bar con lavandino design con lavello sottopiano, ante lisce, top bianco, parquet chiaro, ante in legno scuro, paraspruzzi grigio, paraspruzzi con piastrelle diamantate e pavimento beige
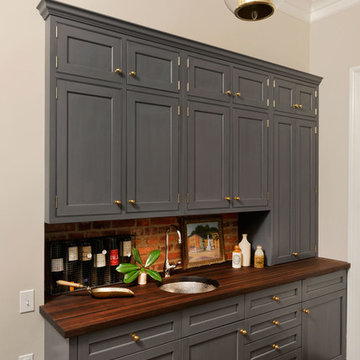
Washington, DC Transitional Kitchen
#PaulBentham4JenniferGilmer http://www.gilmerkitchens.com
Photography by Bob Narod Staging by Charlotte Safavi
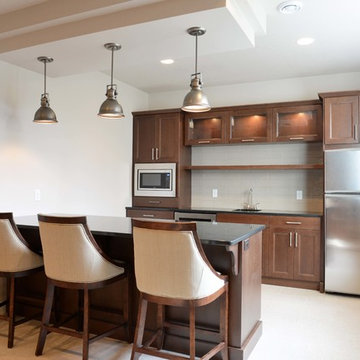
Robb Siverson Photography
Esempio di un piccolo bancone bar con lavello sottopiano, ante in stile shaker, ante in legno scuro, top in onice, paraspruzzi grigio, paraspruzzi con piastrelle diamantate e pavimento con piastrelle in ceramica
Esempio di un piccolo bancone bar con lavello sottopiano, ante in stile shaker, ante in legno scuro, top in onice, paraspruzzi grigio, paraspruzzi con piastrelle diamantate e pavimento con piastrelle in ceramica

Our clients had this beautiful idea of creating a space that's as welcoming as it is timeless, where every family gathering feels special, and every room invites you in. Picture a kitchen that's not just for cooking but for connecting, where family baking contests and meals turn into cherished memories. This heart of the home seamlessly flows into the dining and living areas, creating an open, inviting space for everyone to enjoy together.
We didn't overlook the essentials – the office and laundry room are designed to keep life running smoothly while keeping you part of the family's daily hustle and bustle.
The kids' rooms? We planned them with an eye on the future, choosing designs that will age gracefully as they do. The basement has been reimagined as a versatile sanctuary, perfect for both relaxation and entertainment, balancing rustic charm with a touch of elegance. The master suite is your personal retreat, leading to a peaceful outdoor area ideal for quiet moments. Its bathroom transforms your daily routine into a spa-like experience, blending luxury with tranquility.
In essence, we've woven together each space to not just tell our clients' stories but enrich their daily lives with beauty, functionality, and a little outdoor magic. It's all about creating a home that grows and evolves with them. How's that for a place to call home?

A close friend of one of our owners asked for some help, inspiration, and advice in developing an area in the mezzanine level of their commercial office/shop so that they could entertain friends, family, and guests. They wanted a bar area, a poker area, and seating area in a large open lounge space. So although this was not a full-fledged Four Elements project, it involved a Four Elements owner's design ideas and handiwork, a few Four Elements sub-trades, and a lot of personal time to help bring it to fruition. You will recognize similar design themes as used in the Four Elements office like barn-board features, live edge wood counter-tops, and specialty LED lighting seen in many of our projects. And check out the custom poker table and beautiful rope/beam light fixture constructed by our very own Peter Russell. What a beautiful and cozy space!
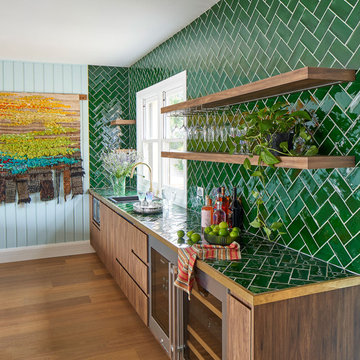
Ispirazione per un ampio angolo bar con lavandino stile marinaro con parquet scuro, pavimento marrone, lavello da incasso, mensole sospese, ante marroni, top piastrellato, paraspruzzi verde, paraspruzzi con piastrelle diamantate e top verde

This 1600+ square foot basement was a diamond in the rough. We were tasked with keeping farmhouse elements in the design plan while implementing industrial elements. The client requested the space include a gym, ample seating and viewing area for movies, a full bar , banquette seating as well as area for their gaming tables - shuffleboard, pool table and ping pong. By shifting two support columns we were able to bury one in the powder room wall and implement two in the custom design of the bar. Custom finishes are provided throughout the space to complete this entertainers dream.
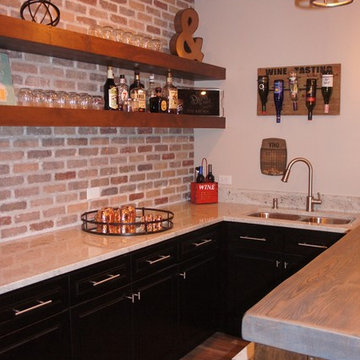
all lights hooked to switches with dimmers give ability to change mood in each room, lights are bright in this pick
Ispirazione per un angolo bar con lavandino rustico di medie dimensioni con lavello sottopiano, ante con riquadro incassato, top in granito, paraspruzzi multicolore, paraspruzzi in mattoni, pavimento con piastrelle in ceramica, ante in legno bruno e pavimento marrone
Ispirazione per un angolo bar con lavandino rustico di medie dimensioni con lavello sottopiano, ante con riquadro incassato, top in granito, paraspruzzi multicolore, paraspruzzi in mattoni, pavimento con piastrelle in ceramica, ante in legno bruno e pavimento marrone
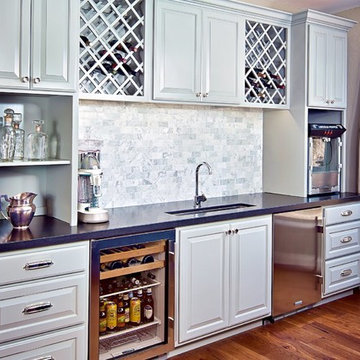
Ispirazione per un angolo bar con lavandino tradizionale di medie dimensioni con lavello sottopiano, ante con bugna sagomata, ante grigie, top in granito, paraspruzzi grigio, paraspruzzi con piastrelle diamantate e pavimento in legno massello medio
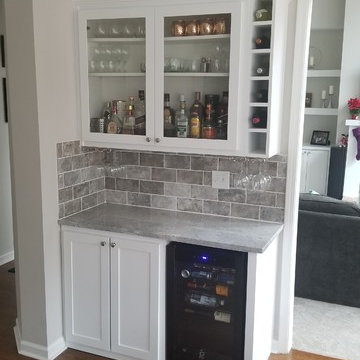
Esempio di un piccolo carrello bar minimal con ante in stile shaker, ante bianche, top in marmo, paraspruzzi grigio, paraspruzzi con piastrelle diamantate, pavimento in legno massello medio, pavimento marrone e top grigio
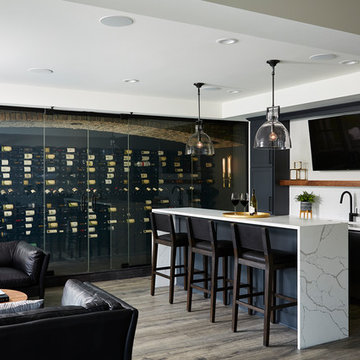
Foto di un angolo bar con lavandino tradizionale di medie dimensioni con lavello sottopiano, ante in stile shaker, ante grigie, top in quarzo composito, paraspruzzi bianco, paraspruzzi con piastrelle diamantate, pavimento in vinile, pavimento grigio e top bianco

Custom home bar with plenty of open shelving for storage.
Esempio di un grande bancone bar industriale con lavello sottopiano, nessun'anta, ante nere, top in legno, paraspruzzi in mattoni, pavimento in vinile, pavimento beige, top marrone e paraspruzzi rosso
Esempio di un grande bancone bar industriale con lavello sottopiano, nessun'anta, ante nere, top in legno, paraspruzzi in mattoni, pavimento in vinile, pavimento beige, top marrone e paraspruzzi rosso
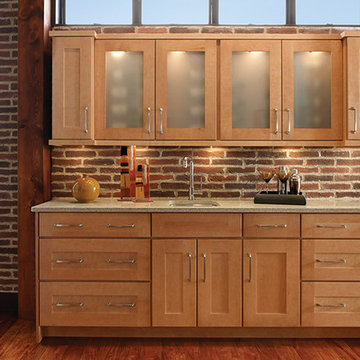
Foto di un angolo bar con lavandino chic di medie dimensioni con lavello sottopiano, ante di vetro, ante in legno chiaro, top in granito, paraspruzzi rosso, paraspruzzi in mattoni e pavimento in legno massello medio
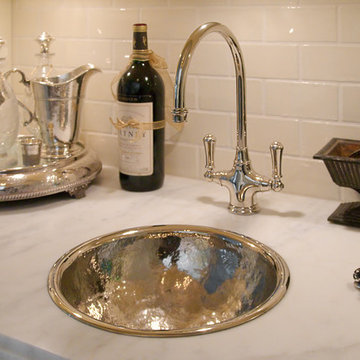
Immagine di un piccolo angolo bar con lavandino chic con lavello da incasso, top in marmo, paraspruzzi bianco e paraspruzzi con piastrelle diamantate
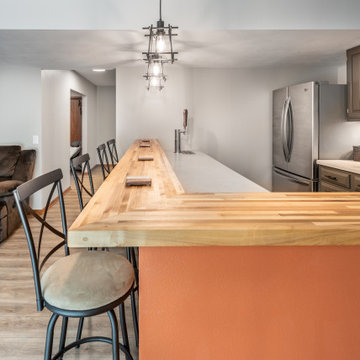
The bar has the perfect amount of seating for fun by the fireplace, like watching a football game
Immagine di un angolo bar con lavandino design di medie dimensioni con lavello da incasso, ante in stile shaker, ante grigie, top in legno, paraspruzzi grigio, paraspruzzi in mattoni e top grigio
Immagine di un angolo bar con lavandino design di medie dimensioni con lavello da incasso, ante in stile shaker, ante grigie, top in legno, paraspruzzi grigio, paraspruzzi in mattoni e top grigio

Ispirazione per un grande angolo bar con lavandino industriale con lavello sottopiano, ante in stile shaker, ante nere, top in quarzite, paraspruzzi rosso, paraspruzzi in mattoni, parquet chiaro, pavimento marrone e top bianco

We turned a long awkward office space into a home bar for the homeowners to entertain in.
Idee per un bancone bar country di medie dimensioni con nessun lavello, ante in stile shaker, ante marroni, top in legno, paraspruzzi multicolore, paraspruzzi in mattoni, pavimento in vinile, pavimento multicolore e top beige
Idee per un bancone bar country di medie dimensioni con nessun lavello, ante in stile shaker, ante marroni, top in legno, paraspruzzi multicolore, paraspruzzi in mattoni, pavimento in vinile, pavimento multicolore e top beige
2.026 Foto di angoli bar con paraspruzzi con piastrelle diamantate e paraspruzzi in mattoni
11