226 Foto di angoli bar con paraspruzzi con piastrelle di vetro
Filtra anche per:
Budget
Ordina per:Popolari oggi
21 - 40 di 226 foto
1 di 3
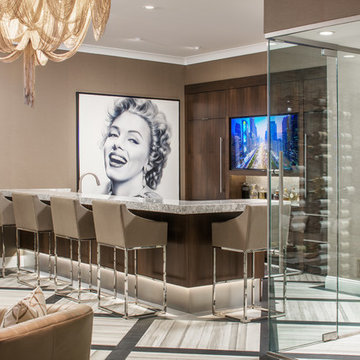
Esempio di un grande bancone bar minimal con pavimento in gres porcellanato, lavello sottopiano, ante lisce, ante in legno bruno, top in quarzite, paraspruzzi beige, paraspruzzi con piastrelle di vetro e pavimento grigio
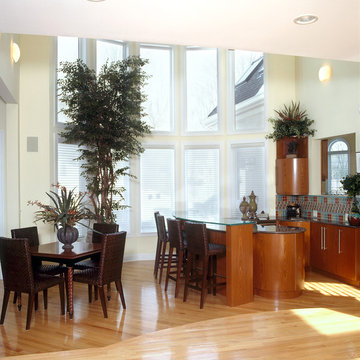
The scale and soft, fluid curves of the solarium windows are echoed in the rounded custom, maple cabinetry and the glass and granite bar. Elegant restraint with the accessories keeps the room light, airy and sophisticated.
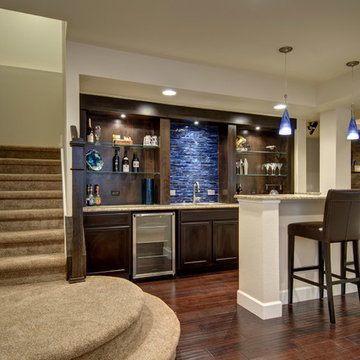
Wet bar with hardwood floors, glass shelves, blue accent tile and built in wine cooler. ©Finished Basement Company
Foto di un grande bancone bar tradizionale con lavello sottopiano, ante con bugna sagomata, ante in legno bruno, top in granito, paraspruzzi blu, paraspruzzi con piastrelle di vetro, parquet scuro, pavimento marrone e top beige
Foto di un grande bancone bar tradizionale con lavello sottopiano, ante con bugna sagomata, ante in legno bruno, top in granito, paraspruzzi blu, paraspruzzi con piastrelle di vetro, parquet scuro, pavimento marrone e top beige
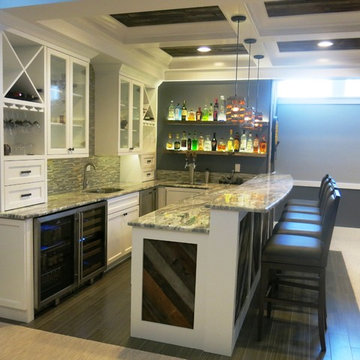
Function Basement Design
Foto di un bancone bar tradizionale di medie dimensioni con lavello sottopiano, ante in stile shaker, ante bianche, top in granito, paraspruzzi multicolore, paraspruzzi con piastrelle di vetro e pavimento in gres porcellanato
Foto di un bancone bar tradizionale di medie dimensioni con lavello sottopiano, ante in stile shaker, ante bianche, top in granito, paraspruzzi multicolore, paraspruzzi con piastrelle di vetro e pavimento in gres porcellanato
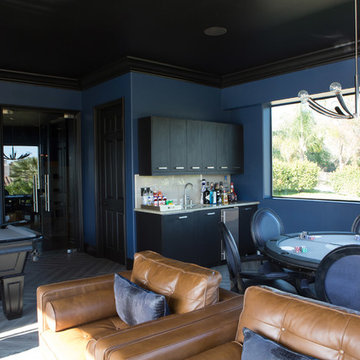
Lori Dennis Interior Design
SoCal Contractor Construction
Erika Bierman Photography
Idee per un grande angolo bar con lavandino mediterraneo con lavello sottopiano, ante in stile shaker, ante nere, top in superficie solida, paraspruzzi nero, paraspruzzi con piastrelle di vetro e parquet scuro
Idee per un grande angolo bar con lavandino mediterraneo con lavello sottopiano, ante in stile shaker, ante nere, top in superficie solida, paraspruzzi nero, paraspruzzi con piastrelle di vetro e parquet scuro
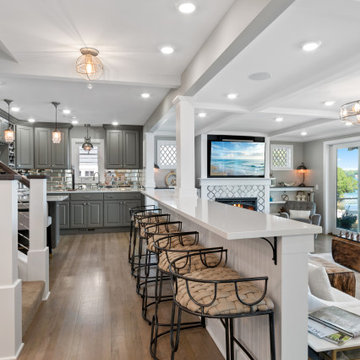
Practically every aspect of this home was worked on by the time we completed remodeling this Geneva lakefront property. We added an addition on top of the house in order to make space for a lofted bunk room and bathroom with tiled shower, which allowed additional accommodations for visiting guests. This house also boasts five beautiful bedrooms including the redesigned master bedroom on the second level.
The main floor has an open concept floor plan that allows our clients and their guests to see the lake from the moment they walk in the door. It is comprised of a large gourmet kitchen, living room, and home bar area, which share white and gray color tones that provide added brightness to the space. The level is finished with laminated vinyl plank flooring to add a classic feel with modern technology.
When looking at the exterior of the house, the results are evident at a single glance. We changed the siding from yellow to gray, which gave the home a modern, classy feel. The deck was also redone with composite wood decking and cable railings. This completed the classic lake feel our clients were hoping for. When the project was completed, we were thrilled with the results!

This custom bar features all of the amenities of a commercial bar. The back wall includes two TVs, ample shelf space, multiple coolers, and a large window to view the pool area. The large windows fold open to allow access to the bar from the outside, bringing the outdoors - inside. Accent lighting make this an entertainment "hotspot".
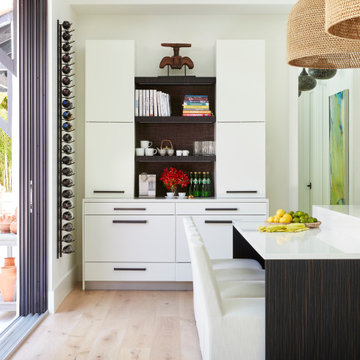
Large open transitional kitchen with white cabinets and dark island, white quartz counters and glass tile. Bertazzoni appliances, Dornbracht and Kohler fixtures. Kitchen bar.
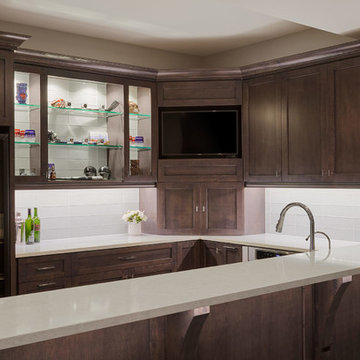
Dustin Halleck www.dustinhalleck.com
614.581.5531
Ispirazione per un grande bancone bar chic con ante in stile shaker, ante in legno bruno, top in quarzo composito, paraspruzzi bianco e paraspruzzi con piastrelle di vetro
Ispirazione per un grande bancone bar chic con ante in stile shaker, ante in legno bruno, top in quarzo composito, paraspruzzi bianco e paraspruzzi con piastrelle di vetro
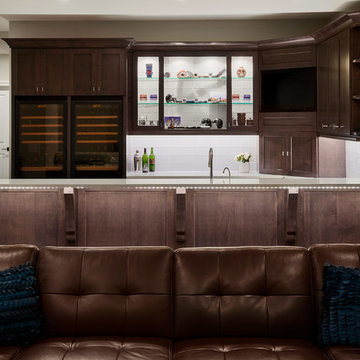
Dustin Halleck www.dustinhalleck.com
614.581.5531
Esempio di un grande bancone bar chic con ante in stile shaker, ante in legno bruno, top in quarzo composito, paraspruzzi bianco e paraspruzzi con piastrelle di vetro
Esempio di un grande bancone bar chic con ante in stile shaker, ante in legno bruno, top in quarzo composito, paraspruzzi bianco e paraspruzzi con piastrelle di vetro
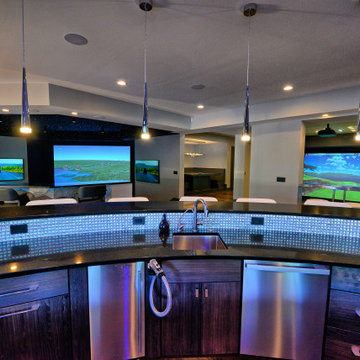
This custom bar features all of the amenities of a commercial bar. From behind the bar, you have a clear view of the home theater and golf simulator. You will never feel left out of the fun. An ice maker and dishwasher, and accent lighting make this an entertainment "hotspot".
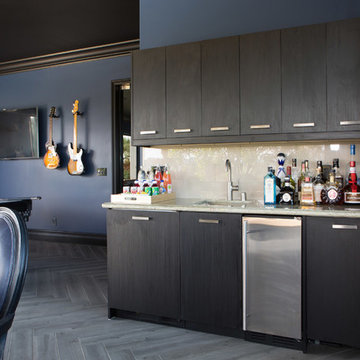
Lori Dennis Interior Design
SoCal Contractor Construction
Erika Bierman Photography
Foto di un grande angolo bar con lavandino mediterraneo con lavello sottopiano, ante in stile shaker, ante nere, top in superficie solida, paraspruzzi con piastrelle di vetro, parquet scuro e paraspruzzi bianco
Foto di un grande angolo bar con lavandino mediterraneo con lavello sottopiano, ante in stile shaker, ante nere, top in superficie solida, paraspruzzi con piastrelle di vetro, parquet scuro e paraspruzzi bianco
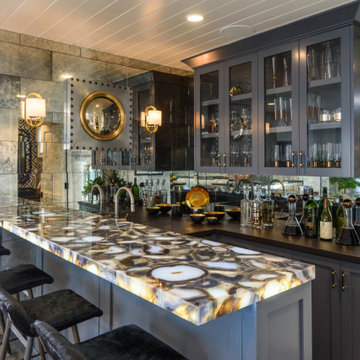
This bar features distressed mirrored backsplash tile and an under lit agate counter top that really makes a statement.
Esempio di un angolo bar con lavandino costiero di medie dimensioni con lavello sottopiano, ante in stile shaker, ante grigie, top in onice, paraspruzzi grigio, paraspruzzi con piastrelle di vetro, pavimento in legno massello medio, pavimento beige e top grigio
Esempio di un angolo bar con lavandino costiero di medie dimensioni con lavello sottopiano, ante in stile shaker, ante grigie, top in onice, paraspruzzi grigio, paraspruzzi con piastrelle di vetro, pavimento in legno massello medio, pavimento beige e top grigio
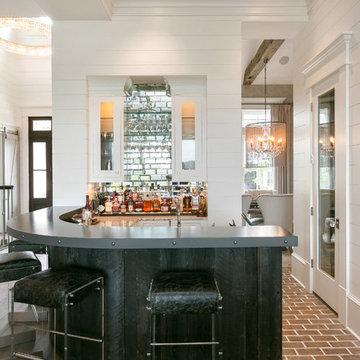
Idee per un angolo bar con lavandino chic con ante bianche, paraspruzzi con piastrelle di vetro, pavimento in legno massello medio e pavimento marrone
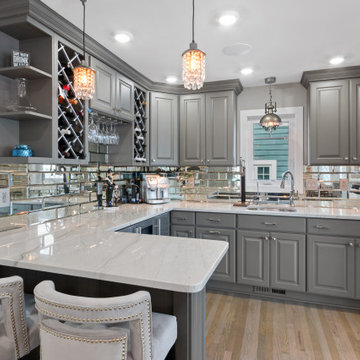
Practically every aspect of this home was worked on by the time we completed remodeling this Geneva lakefront property. We added an addition on top of the house in order to make space for a lofted bunk room and bathroom with tiled shower, which allowed additional accommodations for visiting guests. This house also boasts five beautiful bedrooms including the redesigned master bedroom on the second level.
The main floor has an open concept floor plan that allows our clients and their guests to see the lake from the moment they walk in the door. It is comprised of a large gourmet kitchen, living room, and home bar area, which share white and gray color tones that provide added brightness to the space. The level is finished with laminated vinyl plank flooring to add a classic feel with modern technology.
When looking at the exterior of the house, the results are evident at a single glance. We changed the siding from yellow to gray, which gave the home a modern, classy feel. The deck was also redone with composite wood decking and cable railings. This completed the classic lake feel our clients were hoping for. When the project was completed, we were thrilled with the results!
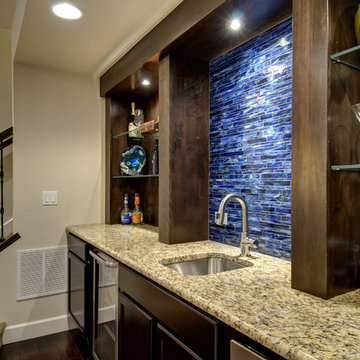
Back bar with wine cooler, granite countertops, glass shelves and blue accent tile. ©Finished Basement Company
Esempio di un grande bancone bar classico con lavello sottopiano, ante con bugna sagomata, ante in legno bruno, top in granito, paraspruzzi blu, paraspruzzi con piastrelle di vetro, parquet scuro, pavimento marrone e top beige
Esempio di un grande bancone bar classico con lavello sottopiano, ante con bugna sagomata, ante in legno bruno, top in granito, paraspruzzi blu, paraspruzzi con piastrelle di vetro, parquet scuro, pavimento marrone e top beige
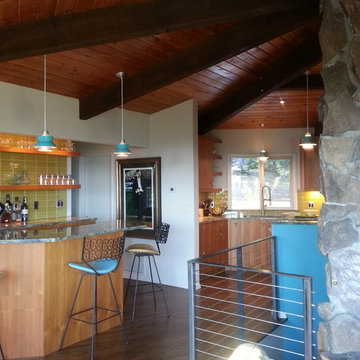
Mary & Rob Angelo
Ispirazione per un angolo bar con lavandino minimalista di medie dimensioni con nessun'anta, ante in legno scuro, top in quarzite, paraspruzzi giallo, paraspruzzi con piastrelle di vetro e parquet scuro
Ispirazione per un angolo bar con lavandino minimalista di medie dimensioni con nessun'anta, ante in legno scuro, top in quarzite, paraspruzzi giallo, paraspruzzi con piastrelle di vetro e parquet scuro
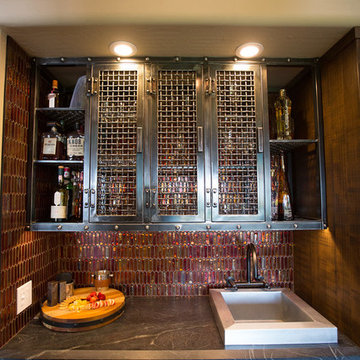
Plain Jane Photography
Foto di un ampio angolo bar rustico con ante in stile shaker, ante con finitura invecchiata, top in saponaria, paraspruzzi rosso, paraspruzzi con piastrelle di vetro, parquet scuro e pavimento marrone
Foto di un ampio angolo bar rustico con ante in stile shaker, ante con finitura invecchiata, top in saponaria, paraspruzzi rosso, paraspruzzi con piastrelle di vetro, parquet scuro e pavimento marrone
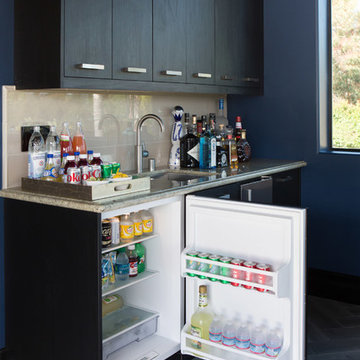
Lori Dennis Interior Design
SoCal Contractor Construction
Erika Bierman Photography
Idee per un grande angolo bar con lavandino tradizionale con lavello sottopiano, ante in stile shaker, ante nere, top in superficie solida, paraspruzzi nero, paraspruzzi con piastrelle di vetro e parquet scuro
Idee per un grande angolo bar con lavandino tradizionale con lavello sottopiano, ante in stile shaker, ante nere, top in superficie solida, paraspruzzi nero, paraspruzzi con piastrelle di vetro e parquet scuro

WE Studio Photography
Immagine di un angolo bar tradizionale di medie dimensioni con ante in stile shaker, ante grigie, top in quarzo composito, paraspruzzi grigio, paraspruzzi con piastrelle di vetro, top bianco, nessun lavello, parquet chiaro e pavimento beige
Immagine di un angolo bar tradizionale di medie dimensioni con ante in stile shaker, ante grigie, top in quarzo composito, paraspruzzi grigio, paraspruzzi con piastrelle di vetro, top bianco, nessun lavello, parquet chiaro e pavimento beige
226 Foto di angoli bar con paraspruzzi con piastrelle di vetro
2