826 Foto di angoli bar con paraspruzzi con piastrelle di metallo e paraspruzzi in quarzo composito
Filtra anche per:
Budget
Ordina per:Popolari oggi
101 - 120 di 826 foto
1 di 3
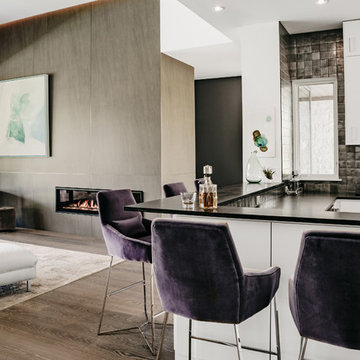
An Indoor Lady
Ispirazione per un angolo bar con lavandino design con lavello sottopiano, ante lisce, ante bianche, top in granito, paraspruzzi con piastrelle di metallo, parquet chiaro, pavimento grigio e top nero
Ispirazione per un angolo bar con lavandino design con lavello sottopiano, ante lisce, ante bianche, top in granito, paraspruzzi con piastrelle di metallo, parquet chiaro, pavimento grigio e top nero
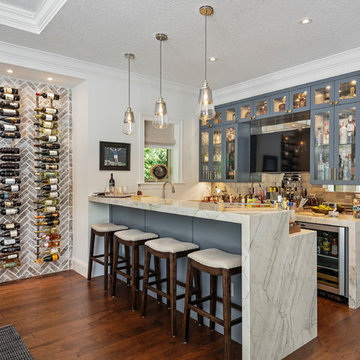
Rickie Agapito
Esempio di un bancone bar stile marino con ante di vetro, ante grigie, top in marmo, paraspruzzi con piastrelle di metallo, parquet scuro e top bianco
Esempio di un bancone bar stile marino con ante di vetro, ante grigie, top in marmo, paraspruzzi con piastrelle di metallo, parquet scuro e top bianco
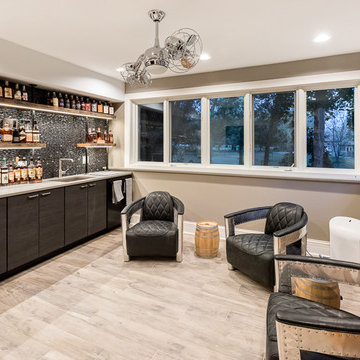
Esempio di un angolo bar con lavandino industriale di medie dimensioni con lavello sottopiano, ante lisce, ante in legno bruno, paraspruzzi con piastrelle di metallo, parquet chiaro e pavimento beige
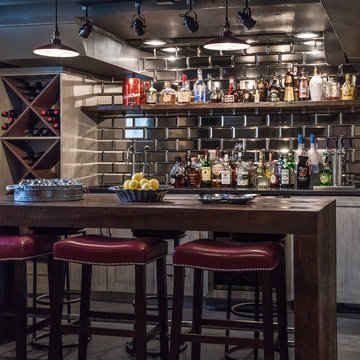
Designed by Next Project Studios
Foto di un angolo bar con lavandino industriale con ante in stile shaker, paraspruzzi nero, pavimento grigio, pavimento in cemento, paraspruzzi con piastrelle di metallo e ante grigie
Foto di un angolo bar con lavandino industriale con ante in stile shaker, paraspruzzi nero, pavimento grigio, pavimento in cemento, paraspruzzi con piastrelle di metallo e ante grigie

Foto di un angolo bar con lavandino con lavello da incasso, ante con riquadro incassato, ante in legno chiaro, top in quarzo composito, paraspruzzi con piastrelle di metallo, parquet chiaro, pavimento beige e top bianco
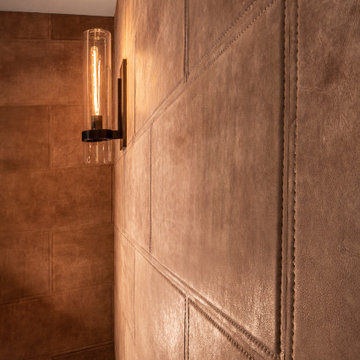
Remodeled dining room - now a luxury home bar.
Idee per un grande angolo bar con lavandino rustico con lavello sottopiano, ante in stile shaker, ante grigie, top in onice, paraspruzzi grigio, paraspruzzi con piastrelle di metallo, pavimento in gres porcellanato, pavimento grigio e top multicolore
Idee per un grande angolo bar con lavandino rustico con lavello sottopiano, ante in stile shaker, ante grigie, top in onice, paraspruzzi grigio, paraspruzzi con piastrelle di metallo, pavimento in gres porcellanato, pavimento grigio e top multicolore

Idee per un grande angolo bar con lavandino chic con lavello da incasso, ante in stile shaker, ante grigie, top in legno, paraspruzzi con piastrelle di metallo, pavimento in legno massello medio, pavimento marrone e top marrone

Custom bar area that opens to outdoor living area, includes natural wood details
Idee per un grande bancone bar stile rurale con lavello sottopiano, pavimento marrone, ante di vetro, ante marroni, paraspruzzi con piastrelle di metallo, parquet scuro e top bianco
Idee per un grande bancone bar stile rurale con lavello sottopiano, pavimento marrone, ante di vetro, ante marroni, paraspruzzi con piastrelle di metallo, parquet scuro e top bianco
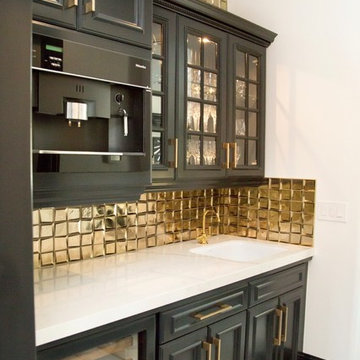
Jackie K Photo
Idee per un angolo bar con lavandino contemporaneo di medie dimensioni con lavello sottopiano, ante con riquadro incassato, ante grigie, top in marmo, paraspruzzi giallo, paraspruzzi con piastrelle di metallo, pavimento in marmo, pavimento multicolore e top bianco
Idee per un angolo bar con lavandino contemporaneo di medie dimensioni con lavello sottopiano, ante con riquadro incassato, ante grigie, top in marmo, paraspruzzi giallo, paraspruzzi con piastrelle di metallo, pavimento in marmo, pavimento multicolore e top bianco

Steven Miller designed this bar area for the House Beautiful Kitchen of the Year 2014.
Countertop Wood: Peruvian Walnut
Construction Style: Edge Grain
Wood Countertop Location: Decorator’s Showcase in San Francisco, CA
Size: 1-1/2" thick x 34" x 46"
Wood Countertop Finish: Grothouse Original Oil
Designer: Steven Miller
Undermount or Overmount Sink: Undermount Sink Cutout for Kohler K-3391

Steve Cachero
Idee per un piccolo angolo bar stile rurale con nessun'anta, ante in legno scuro, top in legno, paraspruzzi grigio, paraspruzzi con piastrelle di metallo, pavimento in ardesia e top marrone
Idee per un piccolo angolo bar stile rurale con nessun'anta, ante in legno scuro, top in legno, paraspruzzi grigio, paraspruzzi con piastrelle di metallo, pavimento in ardesia e top marrone
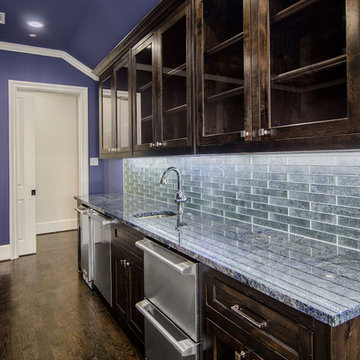
Created by CASON luxury home - Media room with kitchen. Baja blue granite, with lucien metallics tile from Ann Sacks
Ispirazione per un grande angolo bar con lavandino chic con lavello sottopiano, ante con riquadro incassato, ante in legno bruno, top in granito, paraspruzzi multicolore, paraspruzzi con piastrelle di metallo, parquet scuro e top blu
Ispirazione per un grande angolo bar con lavandino chic con lavello sottopiano, ante con riquadro incassato, ante in legno bruno, top in granito, paraspruzzi multicolore, paraspruzzi con piastrelle di metallo, parquet scuro e top blu
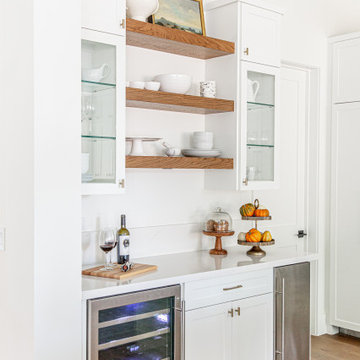
Idee per un angolo bar senza lavandino classico con ante in stile shaker, ante bianche, top in quarzo composito, paraspruzzi bianco, paraspruzzi in quarzo composito, parquet chiaro, pavimento marrone e top bianco

Ispirazione per un angolo bar con lavandino di medie dimensioni con lavello sottopiano, ante a filo, ante grigie, top in quarzo composito, paraspruzzi bianco, paraspruzzi in quarzo composito, parquet chiaro, pavimento marrone e top bianco

This is a home bar and entertainment area. A bar, hideable television, hidden laundry powder room and billiard area are included in this space. The bar is a combination of lacquered cabinetry with rustic barnwood details. A metal backsplash adds a textural effect. A glass Nanawall not shown in photo completely slides open out to a pool and outdoor entertaining area.

ARC Photography
Foto di un angolo bar con lavandino contemporaneo di medie dimensioni con lavello sottopiano, ante marroni, top in saponaria, paraspruzzi grigio, paraspruzzi con piastrelle di metallo, pavimento in cemento e ante in stile shaker
Foto di un angolo bar con lavandino contemporaneo di medie dimensioni con lavello sottopiano, ante marroni, top in saponaria, paraspruzzi grigio, paraspruzzi con piastrelle di metallo, pavimento in cemento e ante in stile shaker
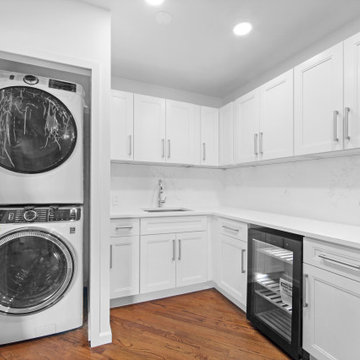
Modern Citi Group helped Andrew and Malabika in their renovation journey, as they sought to transform their 2,400 sq ft apartment in Sutton Place.
This comprehensive renovation project encompassed both architectural and construction components. On the architectural front, it involved a legal combination of the two units and layout adjustments to enhance the overall functionality, create an open floor plan and improve the flow of the residence. The construction aspect of the remodel included all areas of the home: the kitchen and dining room, the living room, three bedrooms, the master bathroom, a powder room, and an office/den.
Throughout the renovation process, the primary objective remained to modernize the apartment while ensuring it aligned with the family’s lifestyle and needs. The design challenge was to deliver the modern aesthetics and functionality while preserving some of the existing design features. The designers worked on several layouts and design visualizations so they had options. Finally, the choice was made and the family felt confident in their decision.
From the moment the permits were approved, our construction team set out to transform every corner of this space. During the building phase, we meticulously refinished floors, walls, and ceilings, replaced doors, and updated electrical and plumbing systems.
The main focus of the renovation was to create a seamless flow between the living room, formal dining room, and open kitchen. A stunning waterfall peninsula with pendant lighting, along with Statuario Nuvo Quartz countertop and backsplash, elevated the aesthetics. Matte white cabinetry was added to enhance functionality and storage in the newly remodeled kitchen.
The three bedrooms were elevated with refinished built-in wardrobes and custom closet solutions, adding both usability and elegance. The fully reconfigured master suite bathroom, included a linen closet, elegant Beckett double vanity, MSI Crystal Bianco wall and floor tile, and high-end Delta and Kohler fixtures.
In addition to the comprehensive renovation of the living spaces, we've also transformed the office/entertainment room with the same great attention to detail. Complete with a sleek wet bar featuring a wine fridge, Empira White countertop and backsplash, and a convenient adjacent laundry area with a renovated powder room.
In a matter of several months, Modern Citi Group has redefined luxury living through this meticulous remodel, ensuring every inch of the space reflects unparalleled sophistication, modern functionality, and the unique taste of its owners.

This dry bar features an undercounter beverage fridge, thermador coffee station, and beautiful white wood cabinets with gold hardware. Smart LED lighting can be controled by your phone!

Heather Ryan, Interior Designer H.Ryan Studio - Scottsdale, AZ www.hryanstudio.com
Idee per un angolo bar con lavandino classico di medie dimensioni con lavello sottopiano, ante di vetro, ante in legno bruno, top in quarzo composito, paraspruzzi grigio, paraspruzzi in quarzo composito, pavimento in travertino, pavimento grigio e top grigio
Idee per un angolo bar con lavandino classico di medie dimensioni con lavello sottopiano, ante di vetro, ante in legno bruno, top in quarzo composito, paraspruzzi grigio, paraspruzzi in quarzo composito, pavimento in travertino, pavimento grigio e top grigio
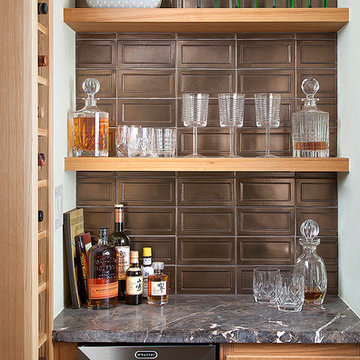
Ryann Ford Photography, LLC
Foto di un angolo bar tradizionale con nessun lavello, ante in legno chiaro, paraspruzzi con piastrelle di metallo e ante lisce
Foto di un angolo bar tradizionale con nessun lavello, ante in legno chiaro, paraspruzzi con piastrelle di metallo e ante lisce
826 Foto di angoli bar con paraspruzzi con piastrelle di metallo e paraspruzzi in quarzo composito
6