837 Foto di angoli bar con paraspruzzi con piastrelle di metallo e paraspruzzi in quarzo composito
Filtra anche per:
Budget
Ordina per:Popolari oggi
241 - 260 di 837 foto
1 di 3
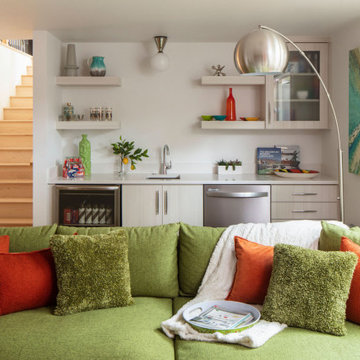
Ispirazione per un angolo bar con lavandino moderno con lavello sottopiano, ante lisce, ante beige, top in quarzo composito, paraspruzzi bianco, paraspruzzi in quarzo composito, moquette, pavimento grigio e top turchese
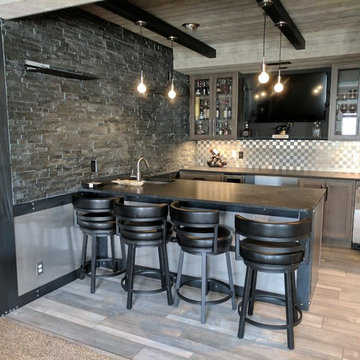
Troy Carley
Ispirazione per un angolo bar con lavandino industriale di medie dimensioni con lavello sottopiano, ante in stile shaker, ante grigie, top in granito, paraspruzzi grigio, paraspruzzi con piastrelle di metallo, parquet chiaro e pavimento grigio
Ispirazione per un angolo bar con lavandino industriale di medie dimensioni con lavello sottopiano, ante in stile shaker, ante grigie, top in granito, paraspruzzi grigio, paraspruzzi con piastrelle di metallo, parquet chiaro e pavimento grigio

Our client wanted to transform their home office into a room which they could get more use from, whilst taking advantage of the location it was at. With patio doors leading to their garden, a spot they spent lots of time socialising in, it made sense to create a home bar. This project was designed, supplied & installed by our team.
Would you like to create something similar in your home? We would love to hear from you. Enquire today by sending us a message.
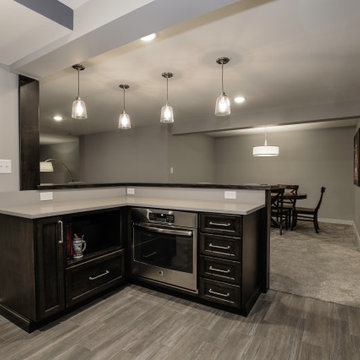
Idee per un grande angolo bar con lavandino classico con lavello sottopiano, ante lisce, ante in legno bruno, top in quarzo composito, paraspruzzi grigio, paraspruzzi in quarzo composito, pavimento in gres porcellanato, pavimento grigio e top grigio
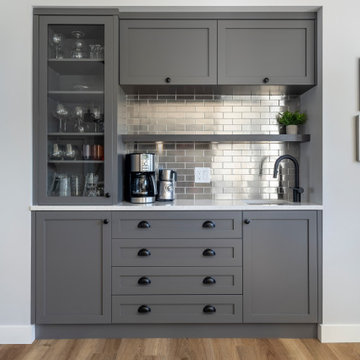
Foto di un angolo bar con lavandino classico di medie dimensioni con lavello sottopiano, ante in stile shaker, ante grigie, top in quarzo composito, paraspruzzi con piastrelle di metallo e top bianco
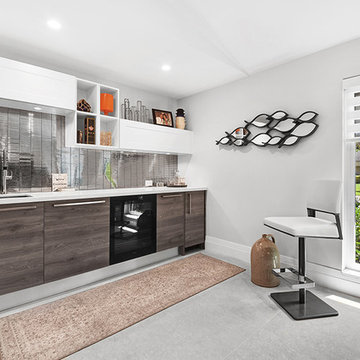
Daniel Grill Images, LLC
Idee per un angolo bar con lavandino minimalista di medie dimensioni con lavello da incasso, ante in legno scuro, top in quarzo composito, paraspruzzi con piastrelle di metallo, pavimento in gres porcellanato, pavimento grigio e top bianco
Idee per un angolo bar con lavandino minimalista di medie dimensioni con lavello da incasso, ante in legno scuro, top in quarzo composito, paraspruzzi con piastrelle di metallo, pavimento in gres porcellanato, pavimento grigio e top bianco

Using the home’s Victorian architecture and existing mill-work as inspiration we remodeled an antique home to its vintage roots. First focus was to restore the kitchen, but an addition seemed to be in order as the homeowners wanted a cheery breakfast room. The Client dreamt of a built-in buffet to house their many collections and a wet bar for casual entertaining. Using Pavilion Raised inset doorstyle cabinetry, we provided a hutch with plenty of storage, mullioned glass doors for displaying antique glassware and period details such as chamfers, wainscot panels and valances. To the right we accommodated a wet bar complete with two under-counter refrigerator units, a vessel sink, and reclaimed wood shelves. The rustic hand painted dining table with its colorful mix of chairs, the owner’s collection of colorful accessories and whimsical light fixtures, plus a bay window seat complete the room.
The mullioned glass door display cabinets have a specialty cottage red beadboard interior to tie in with the red furniture accents. The backsplash features a framed panel with Wood-Mode’s scalloped inserts at the buffet (sized to compliment the cabinetry above) and tin tiles at the bar. The hutch’s light valance features a curved corner detail and edge bead integrated right into the cabinets’ bottom rail. Also note the decorative integrated panels on the under-counter refrigerator drawers. Also, the client wanted to have a small TV somewhere, so we placed it in the center of the hutch, behind doors. The inset hinges allow the doors to swing fully open when the TV is on; the rest of the time no one would know it was there.
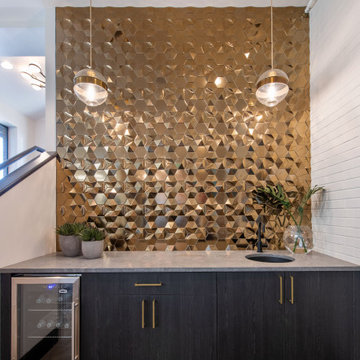
Dimensional gold tile with dark cabinetry and a concrete-eque countertop.
Esempio di un angolo bar con lavandino minimal con lavello sottopiano, ante lisce, ante in legno bruno, top in quarzo composito, paraspruzzi con piastrelle di metallo, pavimento in vinile, pavimento marrone e top grigio
Esempio di un angolo bar con lavandino minimal con lavello sottopiano, ante lisce, ante in legno bruno, top in quarzo composito, paraspruzzi con piastrelle di metallo, pavimento in vinile, pavimento marrone e top grigio
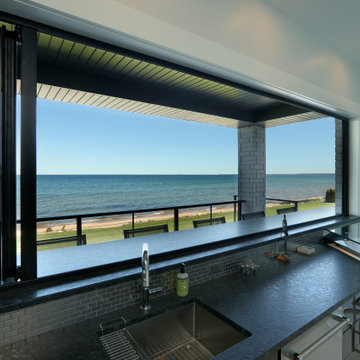
Ispirazione per un grande angolo bar con lavandino tradizionale con lavello sottopiano, ante lisce, ante grigie, top in granito, paraspruzzi grigio, paraspruzzi con piastrelle di metallo, pavimento in gres porcellanato, pavimento beige e top nero
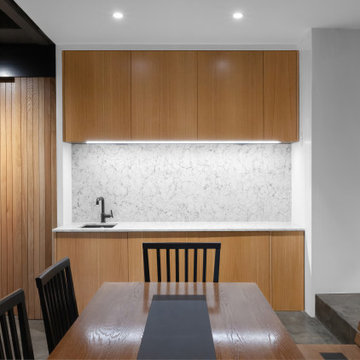
Lower Level Home Bar serves adjacent Gym, Media/Living, and Dining Area - Scandinavian Modern Interior - Indianapolis, IN - Trader's Point - Architect: HAUS | Architecture For Modern Lifestyles - Construction Manager: WERK | Building Modern - Christopher Short + Paul Reynolds - Photo: HAUS | Architecture
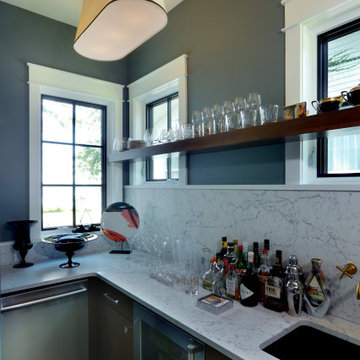
Foto di un angolo bar con lavandino country di medie dimensioni con lavello sottopiano, ante con riquadro incassato, ante in legno bruno, top in quarzite, paraspruzzi grigio, paraspruzzi in quarzo composito, parquet scuro e top grigio
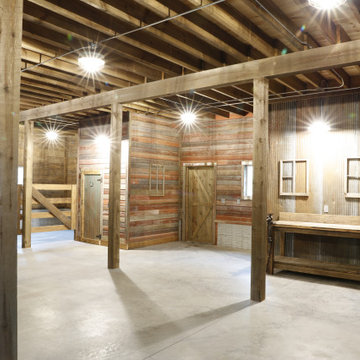
This bar was created from reclaimed barn wood salvaged form the customers original barn.
Ispirazione per un ampio angolo bar con lavandino rustico con lavello da incasso, nessun'anta, ante con finitura invecchiata, top in legno, paraspruzzi grigio, paraspruzzi con piastrelle di metallo, parquet chiaro, pavimento giallo e top marrone
Ispirazione per un ampio angolo bar con lavandino rustico con lavello da incasso, nessun'anta, ante con finitura invecchiata, top in legno, paraspruzzi grigio, paraspruzzi con piastrelle di metallo, parquet chiaro, pavimento giallo e top marrone

This Poway living room features a home wet bar area located right off the living room. Featuring white Waypoint cabinets and a gray quartz countertop to match the rest of the kitchen. This MSI vinyl flooring was replaced throughout the entire home to create a uniform design in this modern transitional Poway home.
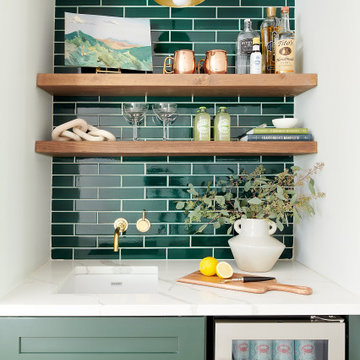
Cool and moody space for a young family to enjoy time together. Industrial and modern all while feeling warm, fresh and welcoming.
Ispirazione per un angolo bar con lavandino chic di medie dimensioni con lavello da incasso, ante in stile shaker, ante verdi, top in quarzo composito, paraspruzzi bianco, paraspruzzi in quarzo composito, pavimento in legno massello medio, pavimento marrone e top bianco
Ispirazione per un angolo bar con lavandino chic di medie dimensioni con lavello da incasso, ante in stile shaker, ante verdi, top in quarzo composito, paraspruzzi bianco, paraspruzzi in quarzo composito, pavimento in legno massello medio, pavimento marrone e top bianco

This modern waterfront home was built for today’s contemporary lifestyle with the comfort of a family cottage. Walloon Lake Residence is a stunning three-story waterfront home with beautiful proportions and extreme attention to detail to give both timelessness and character. Horizontal wood siding wraps the perimeter and is broken up by floor-to-ceiling windows and moments of natural stone veneer.
The exterior features graceful stone pillars and a glass door entrance that lead into a large living room, dining room, home bar, and kitchen perfect for entertaining. With walls of large windows throughout, the design makes the most of the lakefront views. A large screened porch and expansive platform patio provide space for lounging and grilling.
Inside, the wooden slat decorative ceiling in the living room draws your eye upwards. The linear fireplace surround and hearth are the focal point on the main level. The home bar serves as a gathering place between the living room and kitchen. A large island with seating for five anchors the open concept kitchen and dining room. The strikingly modern range hood and custom slab kitchen cabinets elevate the design.
The floating staircase in the foyer acts as an accent element. A spacious master suite is situated on the upper level. Featuring large windows, a tray ceiling, double vanity, and a walk-in closet. The large walkout basement hosts another wet bar for entertaining with modern island pendant lighting.
Walloon Lake is located within the Little Traverse Bay Watershed and empties into Lake Michigan. It is considered an outstanding ecological, aesthetic, and recreational resource. The lake itself is unique in its shape, with three “arms” and two “shores” as well as a “foot” where the downtown village exists. Walloon Lake is a thriving northern Michigan small town with tons of character and energy, from snowmobiling and ice fishing in the winter to morel hunting and hiking in the spring, boating and golfing in the summer, and wine tasting and color touring in the fall.
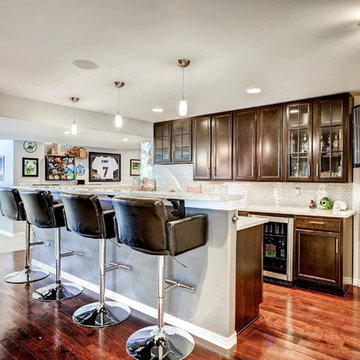
Full bar with custom cabinets, granite counter tops and stainless steal back splash.
Ispirazione per un grande bancone bar minimalista con lavello sottopiano, ante in stile shaker, ante marroni, top in granito, parquet scuro, pavimento marrone, paraspruzzi grigio, paraspruzzi con piastrelle di metallo e top bianco
Ispirazione per un grande bancone bar minimalista con lavello sottopiano, ante in stile shaker, ante marroni, top in granito, parquet scuro, pavimento marrone, paraspruzzi grigio, paraspruzzi con piastrelle di metallo e top bianco
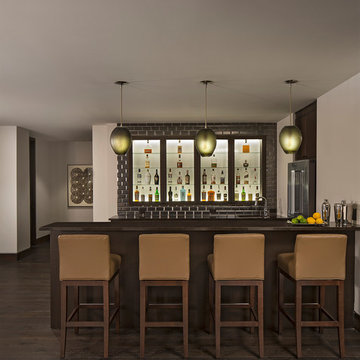
Photos by Beth Singer
Architecture/Build: Luxe Homes Design Build
Esempio di un grande bancone bar minimal con lavello sottopiano, top in quarzo composito, paraspruzzi grigio, paraspruzzi con piastrelle di metallo, parquet scuro e pavimento marrone
Esempio di un grande bancone bar minimal con lavello sottopiano, top in quarzo composito, paraspruzzi grigio, paraspruzzi con piastrelle di metallo, parquet scuro e pavimento marrone
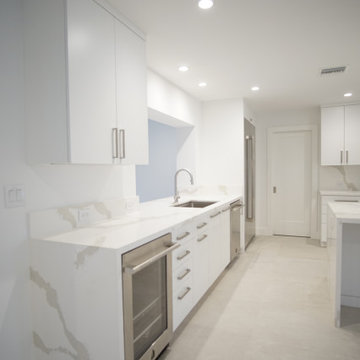
New kitchen with pantry beyond
Esempio di un angolo bar moderno con lavello sottopiano, ante lisce, ante bianche, top in quarzo composito, paraspruzzi bianco, paraspruzzi in quarzo composito, pavimento in gres porcellanato e top bianco
Esempio di un angolo bar moderno con lavello sottopiano, ante lisce, ante bianche, top in quarzo composito, paraspruzzi bianco, paraspruzzi in quarzo composito, pavimento in gres porcellanato e top bianco
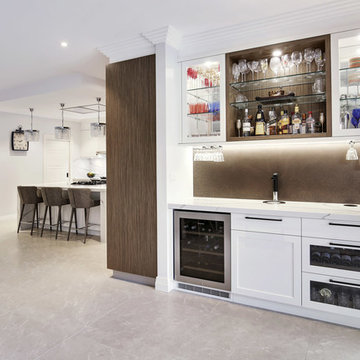
Home bar next to outdoor living space.
Photos: Paul Worsley @ Live By The Sea
Idee per un piccolo angolo bar con lavandino moderno con ante in stile shaker, ante bianche, top in quarzo composito, pavimento in pietra calcarea, pavimento beige, nessun lavello, paraspruzzi marrone e paraspruzzi con piastrelle di metallo
Idee per un piccolo angolo bar con lavandino moderno con ante in stile shaker, ante bianche, top in quarzo composito, pavimento in pietra calcarea, pavimento beige, nessun lavello, paraspruzzi marrone e paraspruzzi con piastrelle di metallo
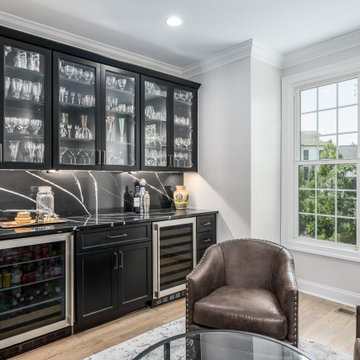
Dramatic bar area with black cabinets, black quartz countertop, lighted upper cabinets, beverage center, wine fridge and seating area
Foto di un angolo bar senza lavandino chic con nessun lavello, ante in stile shaker, ante nere, top in quarzo composito, paraspruzzi nero, paraspruzzi in quarzo composito, pavimento in legno massello medio, pavimento marrone e top nero
Foto di un angolo bar senza lavandino chic con nessun lavello, ante in stile shaker, ante nere, top in quarzo composito, paraspruzzi nero, paraspruzzi in quarzo composito, pavimento in legno massello medio, pavimento marrone e top nero
837 Foto di angoli bar con paraspruzzi con piastrelle di metallo e paraspruzzi in quarzo composito
13