548 Foto di angoli bar con paraspruzzi con piastrelle di metallo e paraspruzzi in granito
Filtra anche per:
Budget
Ordina per:Popolari oggi
161 - 180 di 548 foto
1 di 3
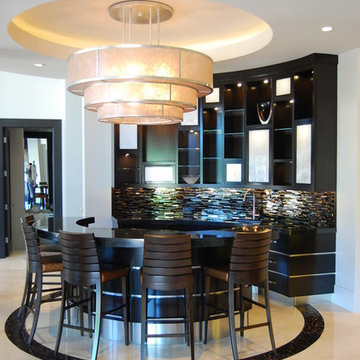
European Marble and Granite
Idee per un bancone bar design di medie dimensioni con lavello sottopiano, ante lisce, ante nere, top in superficie solida, paraspruzzi multicolore, paraspruzzi con piastrelle di metallo, pavimento in gres porcellanato e pavimento bianco
Idee per un bancone bar design di medie dimensioni con lavello sottopiano, ante lisce, ante nere, top in superficie solida, paraspruzzi multicolore, paraspruzzi con piastrelle di metallo, pavimento in gres porcellanato e pavimento bianco
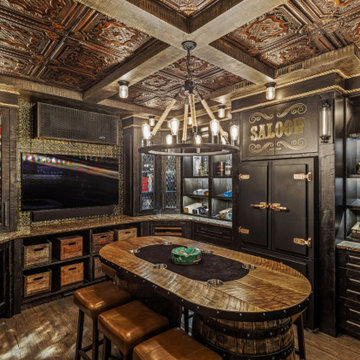
Rocky Mountain Saloon Cellar - featuring American tin ceiling and back splash, hand torched, distressed cabinetry, custom glass panel door inserts, wifi controlled, cedar lined humidor, vintage American antique beer crates, solid, wrought-iron cabinet pulls, big chill black & and gold fridge, live edge granite countertops, custom made Kentucky whiskey barrel poker table, authentic steer horns - all concealed behind a hidden door, remote controlled, door.
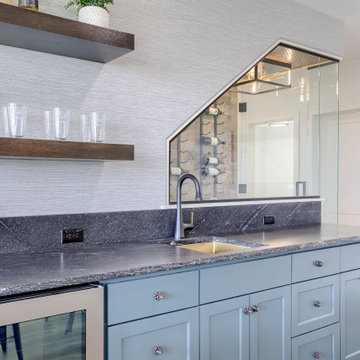
Idee per un angolo bar con lavandino con lavello sottopiano, ante in stile shaker, top in granito, paraspruzzi nero, paraspruzzi in granito e top nero
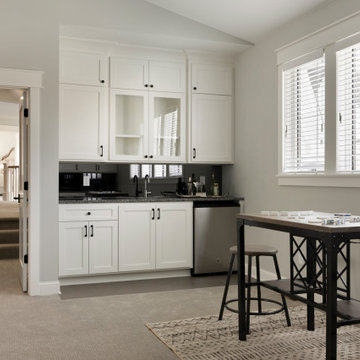
Lower level wet bar and game room.
Ispirazione per un grande angolo bar con lavandino minimal con lavello sottopiano, ante lisce, ante bianche, top in granito, paraspruzzi nero, paraspruzzi in granito, pavimento con piastrelle in ceramica, pavimento grigio e top nero
Ispirazione per un grande angolo bar con lavandino minimal con lavello sottopiano, ante lisce, ante bianche, top in granito, paraspruzzi nero, paraspruzzi in granito, pavimento con piastrelle in ceramica, pavimento grigio e top nero
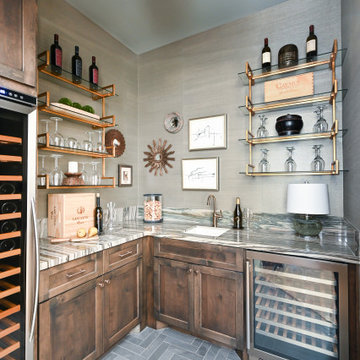
The wine bar is dressed in a moody sage grasscloth wallcovering and features a beautiful granite slab as the inspiration for the whole room. Sparkles of gold, art, and an antiqued mirrored light fixture complete the design
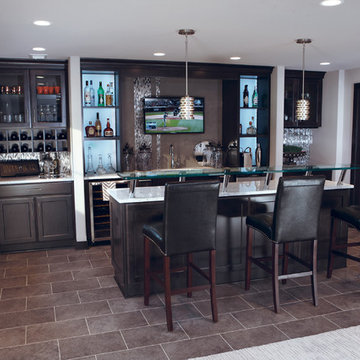
Todd Dacquisto
Immagine di un bancone bar chic di medie dimensioni con lavello sottopiano, ante di vetro, ante in legno bruno, top in quarzo composito, paraspruzzi grigio, paraspruzzi con piastrelle di metallo e pavimento in vinile
Immagine di un bancone bar chic di medie dimensioni con lavello sottopiano, ante di vetro, ante in legno bruno, top in quarzo composito, paraspruzzi grigio, paraspruzzi con piastrelle di metallo e pavimento in vinile
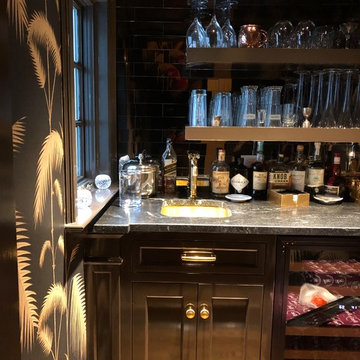
Immagine di un piccolo angolo bar con lavandino chic con lavello sottopiano, ante con riquadro incassato, ante marroni, top in granito, paraspruzzi marrone, paraspruzzi con piastrelle di metallo, parquet scuro, pavimento marrone e top nero
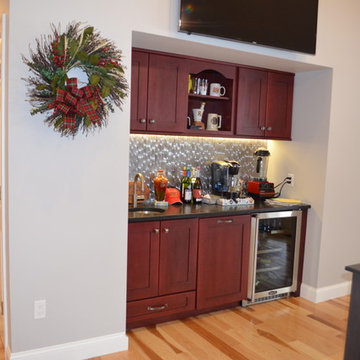
This New Construction Home bar was designed by myste from our Windham showroom. This home bar features cabico cabinets with recessed panel door style and red stain finish. It also features Quartz countertop with black color and standard square edge. Other features include metallic backsplash, brushed nickel hardware, wine fridge, small round undermount sink, and shows the TV above the home bar.
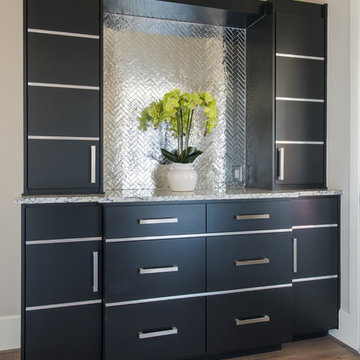
Design by Barbara Gilbert Interiors in Dallas, TX.
Immagine di un piccolo angolo bar chic con nessun lavello, ante lisce, ante nere, top in granito, paraspruzzi con piastrelle di metallo e pavimento in legno massello medio
Immagine di un piccolo angolo bar chic con nessun lavello, ante lisce, ante nere, top in granito, paraspruzzi con piastrelle di metallo e pavimento in legno massello medio
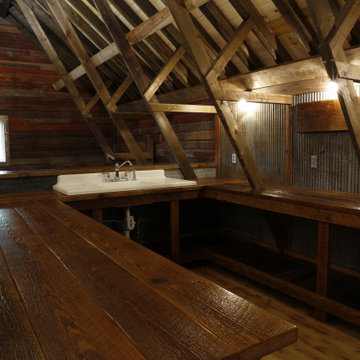
This bar was created from reclaimed barn wood salvaged form the customers original barn.
Idee per un ampio angolo bar con lavandino stile rurale con lavello da incasso, nessun'anta, ante con finitura invecchiata, top in legno, paraspruzzi grigio, paraspruzzi con piastrelle di metallo, parquet chiaro, pavimento giallo e top marrone
Idee per un ampio angolo bar con lavandino stile rurale con lavello da incasso, nessun'anta, ante con finitura invecchiata, top in legno, paraspruzzi grigio, paraspruzzi con piastrelle di metallo, parquet chiaro, pavimento giallo e top marrone
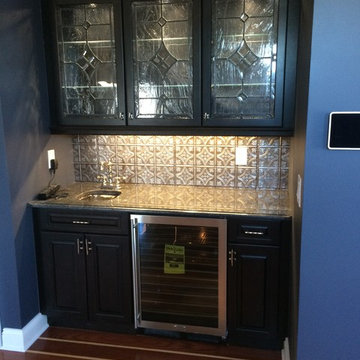
Small wet bar for a home theater,with in cabinet lighting shining thru custom made leaded glass panel doors with under cabinet led lighting and custom painted tin backsplash , granite counter and under counter wine fridge
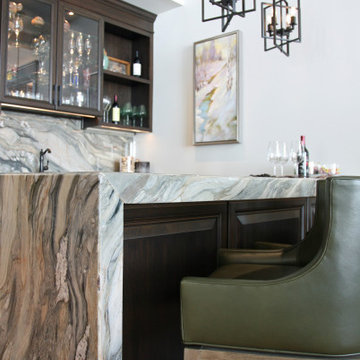
The wet bar is between the great room, family room and dining room at the end of the entry hall. The location of this bar makes it great for welcoming guests and having family near by when meals are ready to be made. The fusion quartzite waterfall edge on the seating peninsula sets this space apart. The custom wall art has a wash of light that makes it glow.
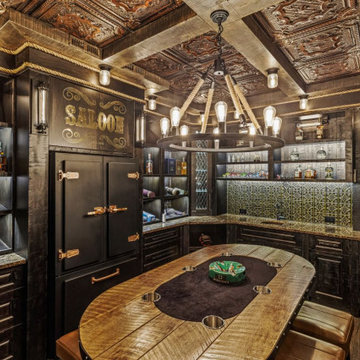
Rocky Mountain Saloon Cellar - featuring american tin ceiling and back splash, hand torched, distressed cabinetry, custom glass panel door inserts, vintage American antique beer crates, big chill black & and gold fridge, custom made Kentucky whiskey barrel poker table, authentic steer horns - all concealed behind a hidden door.
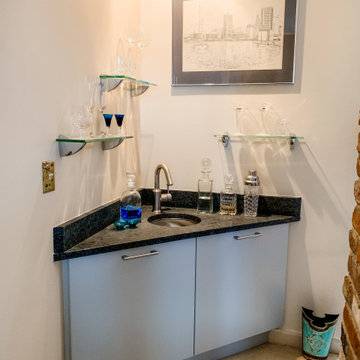
This project was all about updating and refreshing the home. While the layout and overall style of the spaces worked for the most part for the client they wanted to clean it up a bit and add more durable surfaces and some more function. In the kitchen we maximized storage with taller wall cabinets, moved the oven to the island and added in a lot of customized storage to make everyday life just a little easier. In the bathroom we went for a more classic style and updated the vanity area with new cabinetry, countertops and lighting and added a sink to the makeup vanity along with open storage for easy access to often used items.
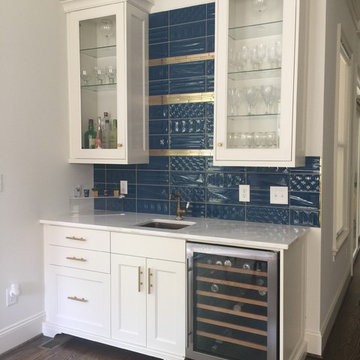
Ispirazione per un piccolo angolo bar minimalista con lavello sottopiano, ante con riquadro incassato, ante bianche, top in marmo, paraspruzzi blu, paraspruzzi con piastrelle di metallo, pavimento in legno massello medio e pavimento marrone
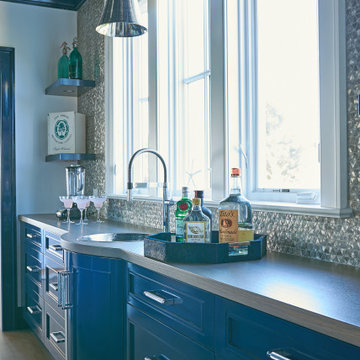
Ispirazione per un angolo bar con lavandino costiero di medie dimensioni con lavello da incasso, ante con riquadro incassato, ante blu, top in legno, paraspruzzi multicolore, paraspruzzi con piastrelle di metallo, parquet scuro, pavimento marrone e top marrone
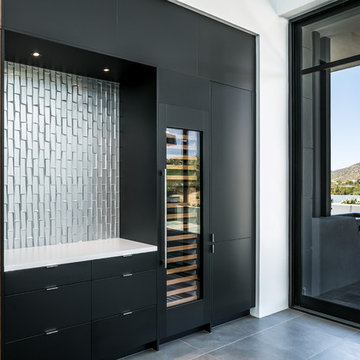
This wine bar/dry bar is on the opposite side of the great room/kitchen. Integrated Subzero wine storage and custom soffit with integrated lighting. Corner views of the adjacent desert mountainside.
Design: City Chic, Cristi Pettibone
Photos: SpartaPhoto - Alex Rentzis
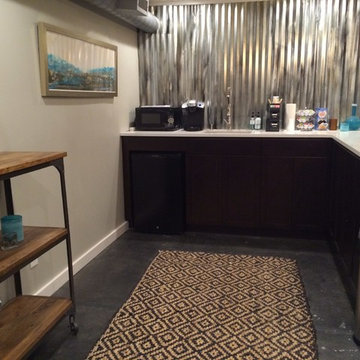
Idee per un angolo bar con lavandino stile rurale di medie dimensioni con lavello sottopiano, ante in stile shaker, ante in legno bruno, top in superficie solida, paraspruzzi grigio, paraspruzzi con piastrelle di metallo e pavimento in cemento
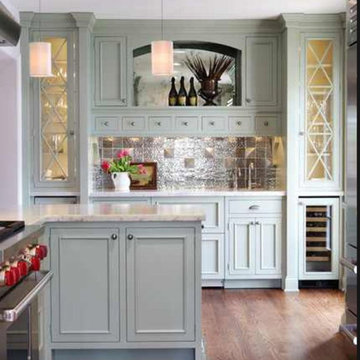
Ispirazione per un angolo bar con lavandino classico di medie dimensioni con lavello sottopiano, ante a filo, ante grigie, paraspruzzi con piastrelle di metallo, pavimento in legno massello medio, pavimento marrone e top bianco
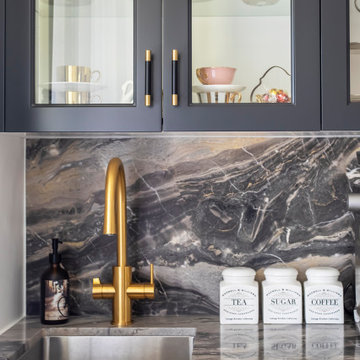
This luxurious Hamptons design offers a stunning kitchen with all the modern appliances necessary for any cooking aficionado. Featuring an opulent natural stone benchtop and splashback, along with a dedicated butlers pantry coffee bar - designed exclusively by The Renovation Broker - this abode is sure to impress even the most discerning of guests!
548 Foto di angoli bar con paraspruzzi con piastrelle di metallo e paraspruzzi in granito
9