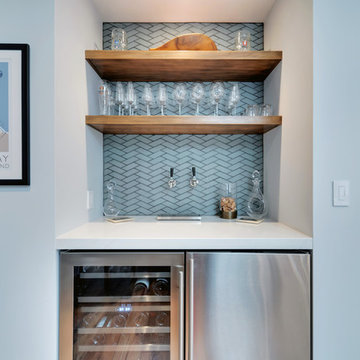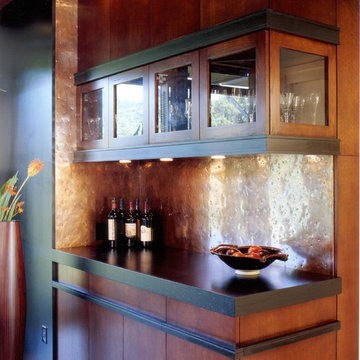1.944 Foto di angoli bar con paraspruzzi con piastrelle di vetro e paraspruzzi con piastrelle di metallo
Filtra anche per:
Budget
Ordina per:Popolari oggi
1 - 20 di 1.944 foto
1 di 3

Idee per un grande angolo bar con lavandino chic con lavello da incasso, ante in stile shaker, ante grigie, top in legno, paraspruzzi con piastrelle di metallo, pavimento in legno massello medio, pavimento marrone e top marrone

Foto di un angolo bar con lavandino chic di medie dimensioni con lavello sottopiano, ante nere, top in quarzite, paraspruzzi nero, paraspruzzi con piastrelle di vetro, pavimento marrone, top marrone e parquet scuro

Ispirazione per un ampio angolo bar senza lavandino tradizionale con nessun lavello, ante in stile shaker, ante bianche, top in quarzite, paraspruzzi blu, paraspruzzi con piastrelle di vetro, pavimento in vinile, pavimento marrone e top bianco

This beverage center is located adjacent to the kitchen and joint living area composed of greys, whites and blue accents. Our main focus was to create a space that would grab people’s attention, and be a feature of the kitchen. The cabinet color is a rich blue (amalfi) that creates a moody, elegant, and sleek atmosphere for the perfect cocktail hour.
This client is one who is not afraid to add sparkle, use fun patterns, and design with bold colors. For that added fun design we utilized glass Vihara tile in a iridescent finish along the back wall and behind the floating shelves. The cabinets with glass doors also have a wood mullion for an added accent. This gave our client a space to feature his beautiful collection of specialty glassware. The quilted hardware in a polished chrome finish adds that extra sparkle element to the design. This design maximizes storage space with a lazy susan in the corner, and pull-out cabinet organizers for beverages, spirits, and utensils.

The Ranch Pass Project consisted of architectural design services for a new home of around 3,400 square feet. The design of the new house includes four bedrooms, one office, a living room, dining room, kitchen, scullery, laundry/mud room, upstairs children’s playroom and a three-car garage, including the design of built-in cabinets throughout. The design style is traditional with Northeast turn-of-the-century architectural elements and a white brick exterior. Design challenges encountered with this project included working with a flood plain encroachment in the property as well as situating the house appropriately in relation to the street and everyday use of the site. The design solution was to site the home to the east of the property, to allow easy vehicle access, views of the site and minimal tree disturbance while accommodating the flood plain accordingly.

Photo credit Stylish Productions
Tile selection by Splendor Styling
Ispirazione per un piccolo angolo bar senza lavandino classico con lavello sottopiano, ante con riquadro incassato, ante in legno bruno, top in marmo, paraspruzzi multicolore, paraspruzzi con piastrelle di metallo, parquet chiaro e top bianco
Ispirazione per un piccolo angolo bar senza lavandino classico con lavello sottopiano, ante con riquadro incassato, ante in legno bruno, top in marmo, paraspruzzi multicolore, paraspruzzi con piastrelle di metallo, parquet chiaro e top bianco

Idee per un angolo bar moderno di medie dimensioni con top in quarzo composito, paraspruzzi blu, paraspruzzi con piastrelle di vetro, top bianco e nessun lavello

Another stunning home we got to work alongside with G.A. White Homes. It has a clean, modern look with elements that make it cozy and welcoming. With a focus on strong lines, a neutral color palette, and unique lighting creates a classic look that will be enjoyed for years to come.

Designed By: Robby & Lisa Griffin
Photios By: Desired Photo
Foto di un piccolo angolo bar con lavandino contemporaneo con lavello sottopiano, ante in stile shaker, ante beige, top in marmo, paraspruzzi marrone, paraspruzzi con piastrelle di vetro, parquet chiaro e pavimento marrone
Foto di un piccolo angolo bar con lavandino contemporaneo con lavello sottopiano, ante in stile shaker, ante beige, top in marmo, paraspruzzi marrone, paraspruzzi con piastrelle di vetro, parquet chiaro e pavimento marrone

Steven Miller designed this bar area for the House Beautiful Kitchen of the Year 2014.
Countertop Wood: Peruvian Walnut
Construction Style: Edge Grain
Wood Countertop Location: Decorator’s Showcase in San Francisco, CA
Size: 1-1/2" thick x 34" x 46"
Wood Countertop Finish: Grothouse Original Oil
Designer: Steven Miller
Undermount or Overmount Sink: Undermount Sink Cutout for Kohler K-3391

Design, Fabrication, Install & Photography By MacLaren Kitchen and Bath
Designer: Mary Skurecki
Wet Bar: Mouser/Centra Cabinetry with full overlay, Reno door/drawer style with Carbide paint. Caesarstone Pebble Quartz Countertops with eased edge detail (By MacLaren).
TV Area: Mouser/Centra Cabinetry with full overlay, Orleans door style with Carbide paint. Shelving, drawers, and wood top to match the cabinetry with custom crown and base moulding.
Guest Room/Bath: Mouser/Centra Cabinetry with flush inset, Reno Style doors with Maple wood in Bedrock Stain. Custom vanity base in Full Overlay, Reno Style Drawer in Matching Maple with Bedrock Stain. Vanity Countertop is Everest Quartzite.
Bench Area: Mouser/Centra Cabinetry with flush inset, Reno Style doors/drawers with Carbide paint. Custom wood top to match base moulding and benches.
Toy Storage Area: Mouser/Centra Cabinetry with full overlay, Reno door style with Carbide paint. Open drawer storage with roll-out trays and custom floating shelves and base moulding.

Steve Cachero
Idee per un piccolo angolo bar stile rurale con nessun'anta, ante in legno scuro, top in legno, paraspruzzi grigio, paraspruzzi con piastrelle di metallo, pavimento in ardesia e top marrone
Idee per un piccolo angolo bar stile rurale con nessun'anta, ante in legno scuro, top in legno, paraspruzzi grigio, paraspruzzi con piastrelle di metallo, pavimento in ardesia e top marrone

The basement bar uses space that would otherwise be empty square footage. A custom bar aligns with the stair treads and is the same wood and finish as the floors upstairs. John Wilbanks Photography

Idee per un angolo bar contemporaneo di medie dimensioni con paraspruzzi con piastrelle di metallo, ante lisce e ante in legno scuro

Idee per un angolo bar classico di medie dimensioni con nessun lavello, ante con riquadro incassato, ante grigie, top in quarzo composito, paraspruzzi con piastrelle di vetro, parquet scuro, pavimento marrone e top bianco

Dave Adams Photography
Foto di un piccolo angolo bar con lavandino chic con lavello sottopiano, ante in stile shaker, ante beige, top in pietra calcarea, paraspruzzi bianco, paraspruzzi con piastrelle di vetro, parquet scuro e pavimento marrone
Foto di un piccolo angolo bar con lavandino chic con lavello sottopiano, ante in stile shaker, ante beige, top in pietra calcarea, paraspruzzi bianco, paraspruzzi con piastrelle di vetro, parquet scuro e pavimento marrone

Remodeled dining room - now a luxury home bar.
Foto di un grande angolo bar con lavandino stile rurale con lavello sottopiano, ante in stile shaker, ante grigie, top in onice, paraspruzzi grigio, paraspruzzi con piastrelle di metallo, pavimento in gres porcellanato, pavimento grigio e top multicolore
Foto di un grande angolo bar con lavandino stile rurale con lavello sottopiano, ante in stile shaker, ante grigie, top in onice, paraspruzzi grigio, paraspruzzi con piastrelle di metallo, pavimento in gres porcellanato, pavimento grigio e top multicolore

2nd bar area for this home. Located as part of their foyer for entertaining purposes.
Immagine di un ampio angolo bar con lavandino moderno con lavello sottopiano, ante lisce, ante nere, top in cemento, paraspruzzi nero, paraspruzzi con piastrelle di vetro, pavimento in gres porcellanato, pavimento grigio e top nero
Immagine di un ampio angolo bar con lavandino moderno con lavello sottopiano, ante lisce, ante nere, top in cemento, paraspruzzi nero, paraspruzzi con piastrelle di vetro, pavimento in gres porcellanato, pavimento grigio e top nero

Our DIY basement project. Countertops are poured with Stonecoat Countertops Epoxy. Reclaimed wood shelves and glass tile.
Immagine di un angolo bar con lavandino moderno di medie dimensioni con lavello sottopiano, ante con riquadro incassato, ante grigie, paraspruzzi blu, paraspruzzi con piastrelle di vetro, pavimento con piastrelle in ceramica, pavimento grigio e top blu
Immagine di un angolo bar con lavandino moderno di medie dimensioni con lavello sottopiano, ante con riquadro incassato, ante grigie, paraspruzzi blu, paraspruzzi con piastrelle di vetro, pavimento con piastrelle in ceramica, pavimento grigio e top blu

Immagine di un angolo bar con lavandino chic di medie dimensioni con lavello sottopiano, ante a filo, ante blu, top in granito, paraspruzzi multicolore, paraspruzzi con piastrelle di vetro, moquette, pavimento multicolore e top grigio
1.944 Foto di angoli bar con paraspruzzi con piastrelle di vetro e paraspruzzi con piastrelle di metallo
1