577 Foto di angoli bar con paraspruzzi con piastrelle di cemento e paraspruzzi in quarzo composito
Filtra anche per:
Budget
Ordina per:Popolari oggi
61 - 80 di 577 foto
1 di 3

Morning Bar in Master Bedroom Vestibule
Immagine di un angolo bar senza lavandino minimal di medie dimensioni con nessun lavello, ante lisce, ante in legno scuro, top in marmo, paraspruzzi blu, paraspruzzi con piastrelle di cemento, pavimento in legno massello medio, pavimento marrone e top grigio
Immagine di un angolo bar senza lavandino minimal di medie dimensioni con nessun lavello, ante lisce, ante in legno scuro, top in marmo, paraspruzzi blu, paraspruzzi con piastrelle di cemento, pavimento in legno massello medio, pavimento marrone e top grigio

Sometimes what you’re looking for is right in your own backyard. This is what our Darien Reno Project homeowners decided as we launched into a full house renovation beginning in 2017. The project lasted about one year and took the home from 2700 to 4000 square feet.

The built-ins on the opposite side of the breakfast area were mainly used for overflow storage and the client was in need of space specifically for wine and entertaining. The breakfast table was rarely used and we wanted to create a banquette space for casual seating and wine tasting.
The new wine column provides plenty of storage for this client’s collection, and floor to ceiling cabinetry store drinking glasses, extra place settings, and holiday/party décor. The banquette is perfectly placed under the windows for resting while cooking, reading, or a few additional guests.
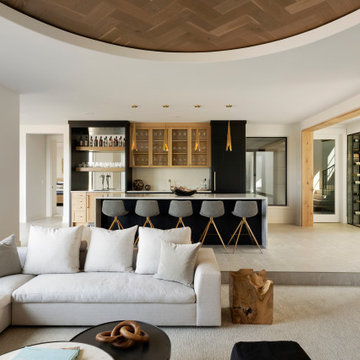
The lower level of your home will never be an afterthought when you build with our team. Our recent Artisan home featured lower level spaces for every family member to enjoy including an athletic court, home gym, video game room, sauna, and walk-in wine display. Cut out the wasted space in your home by incorporating areas that your family will actually use!

Esempio di un angolo bar senza lavandino country di medie dimensioni con ante in stile shaker, ante bianche, top in quarzite, paraspruzzi multicolore, paraspruzzi con piastrelle di cemento, parquet chiaro, pavimento beige e top bianco
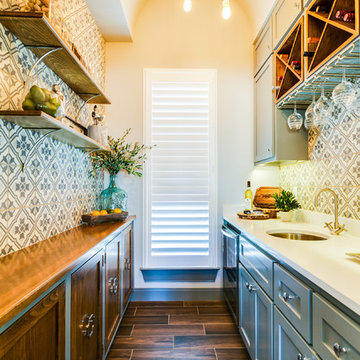
This wine bar is complete with a beverage center and bar sink. The cement tile is handmade and compliments the two-toned cabinets. The industrial pendant hanging from the barrel vaulted ceiling is one of a kind.
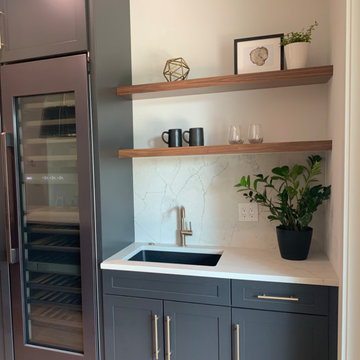
Bellmont Cabinetry
Door Style: Evoke / Monterey
Finish: Cityscape
Foto di un grande angolo bar tradizionale con lavello sottopiano, ante in stile shaker, ante nere, top in quarzo composito, paraspruzzi bianco, paraspruzzi in quarzo composito, pavimento in legno massello medio e top bianco
Foto di un grande angolo bar tradizionale con lavello sottopiano, ante in stile shaker, ante nere, top in quarzo composito, paraspruzzi bianco, paraspruzzi in quarzo composito, pavimento in legno massello medio e top bianco

Morning bar inside the owner's bedroom suite
Idee per un piccolo angolo bar senza lavandino minimal con nessun lavello, ante lisce, ante grigie, top in superficie solida, paraspruzzi bianco, paraspruzzi in quarzo composito, pavimento in legno massello medio, pavimento marrone e top bianco
Idee per un piccolo angolo bar senza lavandino minimal con nessun lavello, ante lisce, ante grigie, top in superficie solida, paraspruzzi bianco, paraspruzzi in quarzo composito, pavimento in legno massello medio, pavimento marrone e top bianco

Heather Ryan, Interior Designer H.Ryan Studio - Scottsdale, AZ www.hryanstudio.com
Idee per un angolo bar con lavandino classico di medie dimensioni con lavello sottopiano, ante di vetro, ante in legno bruno, top in quarzo composito, paraspruzzi grigio, paraspruzzi in quarzo composito, pavimento in travertino, pavimento grigio e top grigio
Idee per un angolo bar con lavandino classico di medie dimensioni con lavello sottopiano, ante di vetro, ante in legno bruno, top in quarzo composito, paraspruzzi grigio, paraspruzzi in quarzo composito, pavimento in travertino, pavimento grigio e top grigio
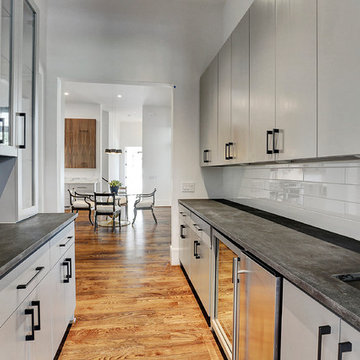
Ispirazione per un angolo bar con lavandino design di medie dimensioni con lavello sottopiano, ante lisce, ante grigie, top in marmo, paraspruzzi bianco, paraspruzzi con piastrelle di cemento, pavimento in legno massello medio, pavimento marrone e top nero

Idee per un angolo bar senza lavandino tradizionale di medie dimensioni con nessun lavello, ante in stile shaker, ante beige, top in quarzo composito, paraspruzzi beige, paraspruzzi in quarzo composito, pavimento in legno massello medio, pavimento marrone e top beige
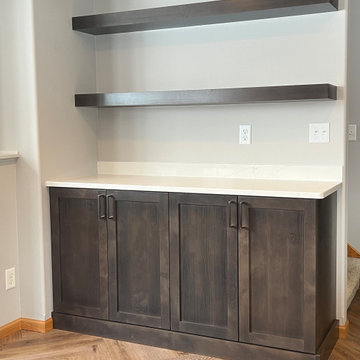
Esempio di un angolo bar senza lavandino stile rurale con ante in stile shaker, ante marroni, top in quarzo composito, paraspruzzi in quarzo composito, pavimento in laminato, pavimento marrone e top bianco

A family contacted us to come up with a basement renovation design project including wet bar, wine cellar, and family media room. The owners had modern sensibilities and wanted an interesting color palette.
Photography: Jared Kuzia
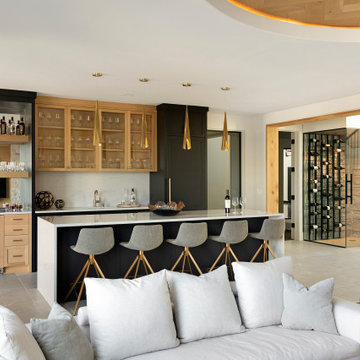
The lower level of your home will never be an afterthought when you build with our team. Our recent Artisan home featured lower level spaces for every family member to enjoy including an athletic court, home gym, video game room, sauna, and walk-in wine display. Cut out the wasted space in your home by incorporating areas that your family will actually use!

Foto di un angolo bar senza lavandino design di medie dimensioni con ante blu, top in quarzite, top bianco, ante lisce, paraspruzzi bianco, paraspruzzi in quarzo composito, parquet scuro, pavimento nero e lavello sottopiano
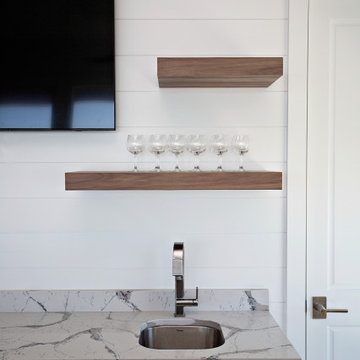
Project Number: M1185
Design/Manufacturer/Installer: Marquis Fine Cabinetry
Collection: Milano + Classico
Finishes: Designer White (Classico), Chrysler (Milano)
Profile: Mission
Features: Adjustable Legs/Soft Close (Standard), Under Cabinet Lighting, Turkish Linen Lined Drawers, Trash Bay Pullout (Standard)
Premium Options: Floating Shelves

Breakfast nook includes a Saarinen table with pink velvet chairs highlighted by a black and gold pendant next to the coffee and tea bar.
Foto di un angolo bar minimal di medie dimensioni con ante lisce, ante bianche, top in quarzo composito, paraspruzzi bianco, paraspruzzi in quarzo composito, pavimento in legno massello medio, pavimento marrone e top bianco
Foto di un angolo bar minimal di medie dimensioni con ante lisce, ante bianche, top in quarzo composito, paraspruzzi bianco, paraspruzzi in quarzo composito, pavimento in legno massello medio, pavimento marrone e top bianco
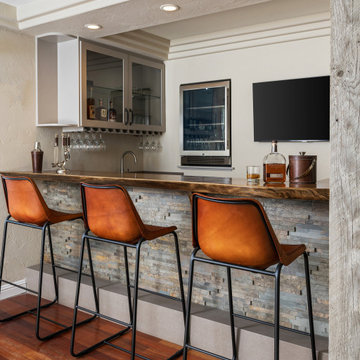
Refreshed home bar: Removed green tile facade and added ledger stone, live edge wood countertop, quartz countertop and foot rest, painted existing cabinetry, installed new beverage refrigerator, wrapped columns with reclaimed barnwood, paint and furnishings
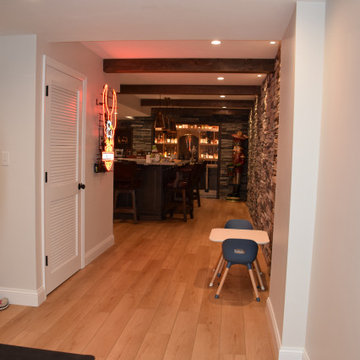
Mancave with media room, full bathroom, gym, bar and wine room.
Ispirazione per un grande angolo bar con lavandino american style con lavello sottopiano, ante con bugna sagomata, ante in legno bruno, top in quarzo composito, paraspruzzi grigio, paraspruzzi in quarzo composito, parquet chiaro, pavimento marrone e top grigio
Ispirazione per un grande angolo bar con lavandino american style con lavello sottopiano, ante con bugna sagomata, ante in legno bruno, top in quarzo composito, paraspruzzi grigio, paraspruzzi in quarzo composito, parquet chiaro, pavimento marrone e top grigio

This modern waterfront home was built for today’s contemporary lifestyle with the comfort of a family cottage. Walloon Lake Residence is a stunning three-story waterfront home with beautiful proportions and extreme attention to detail to give both timelessness and character. Horizontal wood siding wraps the perimeter and is broken up by floor-to-ceiling windows and moments of natural stone veneer.
The exterior features graceful stone pillars and a glass door entrance that lead into a large living room, dining room, home bar, and kitchen perfect for entertaining. With walls of large windows throughout, the design makes the most of the lakefront views. A large screened porch and expansive platform patio provide space for lounging and grilling.
Inside, the wooden slat decorative ceiling in the living room draws your eye upwards. The linear fireplace surround and hearth are the focal point on the main level. The home bar serves as a gathering place between the living room and kitchen. A large island with seating for five anchors the open concept kitchen and dining room. The strikingly modern range hood and custom slab kitchen cabinets elevate the design.
The floating staircase in the foyer acts as an accent element. A spacious master suite is situated on the upper level. Featuring large windows, a tray ceiling, double vanity, and a walk-in closet. The large walkout basement hosts another wet bar for entertaining with modern island pendant lighting.
Walloon Lake is located within the Little Traverse Bay Watershed and empties into Lake Michigan. It is considered an outstanding ecological, aesthetic, and recreational resource. The lake itself is unique in its shape, with three “arms” and two “shores” as well as a “foot” where the downtown village exists. Walloon Lake is a thriving northern Michigan small town with tons of character and energy, from snowmobiling and ice fishing in the winter to morel hunting and hiking in the spring, boating and golfing in the summer, and wine tasting and color touring in the fall.
577 Foto di angoli bar con paraspruzzi con piastrelle di cemento e paraspruzzi in quarzo composito
4