219 Foto di angoli bar con paraspruzzi con piastrelle di cemento e paraspruzzi in pietra calcarea
Filtra anche per:
Budget
Ordina per:Popolari oggi
1 - 20 di 219 foto
1 di 3

Ispirazione per un angolo bar con lavandino boho chic di medie dimensioni con lavello sottopiano, ante con bugna sagomata, ante bianche, top in marmo, paraspruzzi grigio, paraspruzzi con piastrelle di cemento, parquet scuro, pavimento marrone e top grigio

Immagine di un angolo bar con lavandino tradizionale con lavello sottopiano, ante con riquadro incassato, ante bianche, paraspruzzi bianco, parquet scuro e paraspruzzi in pietra calcarea

Wine Bar
Connie Anderson Photography
Foto di un piccolo angolo bar con lavandino chic con lavello sottopiano, ante in stile shaker, ante beige, top in quarzite, paraspruzzi blu, paraspruzzi con piastrelle di cemento, parquet chiaro, pavimento marrone e top beige
Foto di un piccolo angolo bar con lavandino chic con lavello sottopiano, ante in stile shaker, ante beige, top in quarzite, paraspruzzi blu, paraspruzzi con piastrelle di cemento, parquet chiaro, pavimento marrone e top beige

Foto di un angolo bar con lavandino rustico di medie dimensioni con top in legno, paraspruzzi beige, paraspruzzi in pietra calcarea e top marrone

Alyssa Lee Photography
Ispirazione per un bancone bar chic con top in quarzo composito, paraspruzzi con piastrelle di cemento, top bianco, lavello sottopiano, ante in stile shaker, ante grigie, paraspruzzi multicolore e pavimento grigio
Ispirazione per un bancone bar chic con top in quarzo composito, paraspruzzi con piastrelle di cemento, top bianco, lavello sottopiano, ante in stile shaker, ante grigie, paraspruzzi multicolore e pavimento grigio

Embarking on the design journey of Wabi Sabi Refuge, I immersed myself in the profound quest for tranquility and harmony. This project became a testament to the pursuit of a tranquil haven that stirs a deep sense of calm within. Guided by the essence of wabi-sabi, my intention was to curate Wabi Sabi Refuge as a sacred space that nurtures an ethereal atmosphere, summoning a sincere connection with the surrounding world. Deliberate choices of muted hues and minimalist elements foster an environment of uncluttered serenity, encouraging introspection and contemplation. Embracing the innate imperfections and distinctive qualities of the carefully selected materials and objects added an exquisite touch of organic allure, instilling an authentic reverence for the beauty inherent in nature's creations. Wabi Sabi Refuge serves as a sanctuary, an evocative invitation for visitors to embrace the sublime simplicity, find solace in the imperfect, and uncover the profound and tranquil beauty that wabi-sabi unveils.
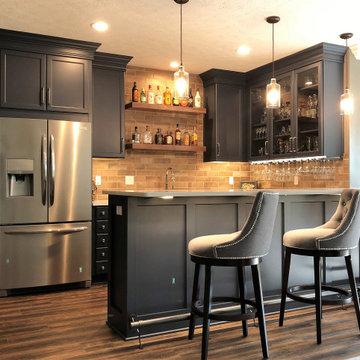
Immagine di un angolo bar con lavandino chic di medie dimensioni con lavello sottopiano, ante lisce, ante blu, top in quarzo composito, paraspruzzi marrone, paraspruzzi con piastrelle di cemento, pavimento in vinile, pavimento marrone e top bianco

Esempio di un angolo bar con lavandino rustico di medie dimensioni con lavello sottopiano, ante in stile shaker, ante bianche, top in saponaria, paraspruzzi grigio, paraspruzzi con piastrelle di cemento, pavimento in legno massello medio, pavimento marrone e top grigio

The butlers pantry area between the kitchen and dining room was transformed with a wall of cement tile, white calcutta quartz countertops, gray cabinets and matte gold hardware.
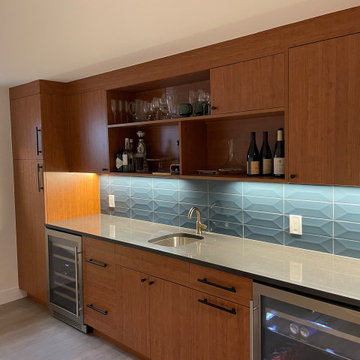
Wet bar with blue tile
Ispirazione per un grande angolo bar con lavandino moderno con nessun'anta, ante in legno scuro, paraspruzzi blu e paraspruzzi con piastrelle di cemento
Ispirazione per un grande angolo bar con lavandino moderno con nessun'anta, ante in legno scuro, paraspruzzi blu e paraspruzzi con piastrelle di cemento

Phillip Cocker Photography
The Decadent Adult Retreat! Bar, Wine Cellar, 3 Sports TV's, Pool Table, Fireplace and Exterior Hot Tub.
A custom bar was designed my McCabe Design & Interiors to fit the homeowner's love of gathering with friends and entertaining whilst enjoying great conversation, sports tv, or playing pool. The original space was reconfigured to allow for this large and elegant bar. Beside it, and easily accessible for the homeowner bartender is a walk-in wine cellar. Custom millwork was designed and built to exact specifications including a routered custom design on the curved bar. A two-tiered bar was created to allow preparation on the lower level. Across from the bar, is a sitting area and an electric fireplace. Three tv's ensure maximum sports coverage. Lighting accents include slims, led puck, and rope lighting under the bar. A sonas and remotely controlled lighting finish this entertaining haven.
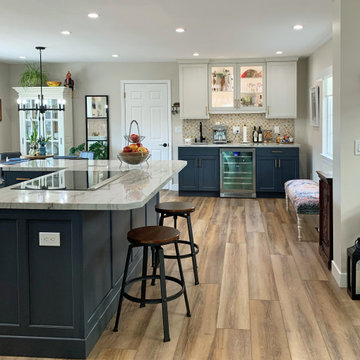
Tackling a remodel of a newly purchased home, this client decided to update their kitchen with cabinets in navy and white. Wanting a open plan, we created an L shape island to define the kitchen space, added lots of storage including a pullout pantry tower, an expanded kitchen prep area, and included a wet bar / coffee station. What had been an small unused dining room became a restfull corner with a sofa and media center - a nice round table now is adjacent to the kitchen for a more airy and casual vibe.
photos by Cathy Gee

Our clients relocated to Ann Arbor and struggled to find an open layout home that was fully functional for their family. We worked to create a modern inspired home with convenient features and beautiful finishes.
This 4,500 square foot home includes 6 bedrooms, and 5.5 baths. In addition to that, there is a 2,000 square feet beautifully finished basement. It has a semi-open layout with clean lines to adjacent spaces, and provides optimum entertaining for both adults and kids.
The interior and exterior of the home has a combination of modern and transitional styles with contrasting finishes mixed with warm wood tones and geometric patterns.
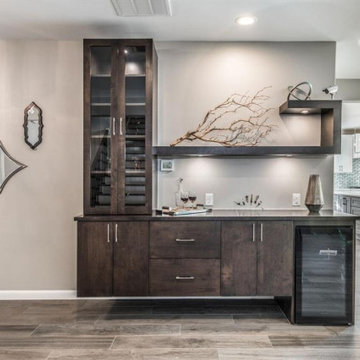
Esempio di un angolo bar con lavandino moderno con nessun lavello, ante lisce, ante in legno bruno, top in legno, paraspruzzi multicolore, paraspruzzi con piastrelle di cemento, parquet scuro, pavimento marrone e top marrone
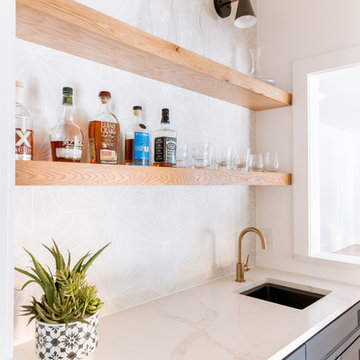
Ispirazione per un angolo bar con lavandino minimal di medie dimensioni con lavello sottopiano, ante in stile shaker, ante blu, top in quarzo composito, paraspruzzi grigio, paraspruzzi con piastrelle di cemento, parquet chiaro e top bianco
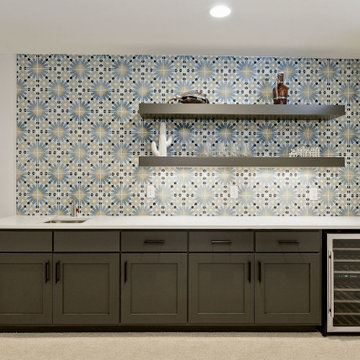
We were able to acheive the masculine modern look with the cabintery color and hardware, while incoporating the colorful spirit of these homeowners with the beautiful backsplash tile.
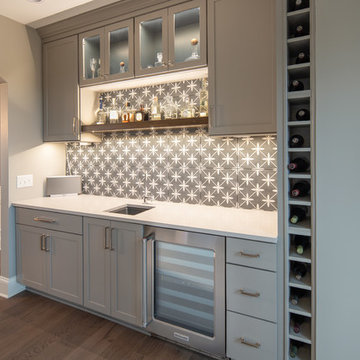
Ispirazione per un angolo bar con lavandino classico di medie dimensioni con lavello sottopiano, ante in stile shaker, ante grigie, paraspruzzi grigio, paraspruzzi con piastrelle di cemento, pavimento in legno massello medio, pavimento marrone e top bianco

Completed in 2020, this large 3,500 square foot bungalow underwent a major facelift from the 1990s finishes throughout the house. We worked with the homeowners who have two sons to create a bright and serene forever home. The project consisted of one kitchen, four bathrooms, den, and game room. We mixed Scandinavian and mid-century modern styles to create these unique and fun spaces.
---
Project designed by the Atomic Ranch featured modern designers at Breathe Design Studio. From their Austin design studio, they serve an eclectic and accomplished nationwide clientele including in Palm Springs, LA, and the San Francisco Bay Area.
For more about Breathe Design Studio, see here: https://www.breathedesignstudio.com/
To learn more about this project, see here: https://www.breathedesignstudio.com/bungalow-remodel

Ispirazione per un angolo bar con lavandino bohémian di medie dimensioni con lavello sottopiano, ante con bugna sagomata, ante bianche, top in marmo, paraspruzzi grigio, paraspruzzi con piastrelle di cemento, parquet scuro, pavimento marrone e top grigio

Morning Bar in Master Bedroom Vestibule
Immagine di un angolo bar senza lavandino minimal di medie dimensioni con nessun lavello, ante lisce, ante in legno scuro, top in marmo, paraspruzzi blu, paraspruzzi con piastrelle di cemento, pavimento in legno massello medio, pavimento marrone e top grigio
Immagine di un angolo bar senza lavandino minimal di medie dimensioni con nessun lavello, ante lisce, ante in legno scuro, top in marmo, paraspruzzi blu, paraspruzzi con piastrelle di cemento, pavimento in legno massello medio, pavimento marrone e top grigio
219 Foto di angoli bar con paraspruzzi con piastrelle di cemento e paraspruzzi in pietra calcarea
1