278 Foto di angoli bar con paraspruzzi con lastra di vetro
Filtra anche per:
Budget
Ordina per:Popolari oggi
61 - 80 di 278 foto
1 di 3
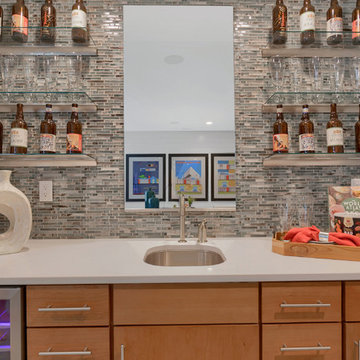
Optional wet bar in the lower level rec room, perfect for entertaining!
Esempio di un angolo bar con lavandino minimal con lavello sottopiano, ante lisce, ante in legno scuro, top in quarzo composito, paraspruzzi multicolore, paraspruzzi con lastra di vetro, moquette, pavimento beige e top beige
Esempio di un angolo bar con lavandino minimal con lavello sottopiano, ante lisce, ante in legno scuro, top in quarzo composito, paraspruzzi multicolore, paraspruzzi con lastra di vetro, moquette, pavimento beige e top beige

This bar is a custom made cabinet. LED lights are used in the waves of the façade to add accent lighting. A floating stone bar top adds another level to the countertop. Blue glass backsplash.
Photographer: Laura A. Suglia-Isgro, ASID

Anastasia Alkema Photography
Esempio di un ampio bancone bar moderno con lavello sottopiano, ante lisce, ante nere, top in quarzo composito, parquet scuro, pavimento marrone, top blu e paraspruzzi con lastra di vetro
Esempio di un ampio bancone bar moderno con lavello sottopiano, ante lisce, ante nere, top in quarzo composito, parquet scuro, pavimento marrone, top blu e paraspruzzi con lastra di vetro
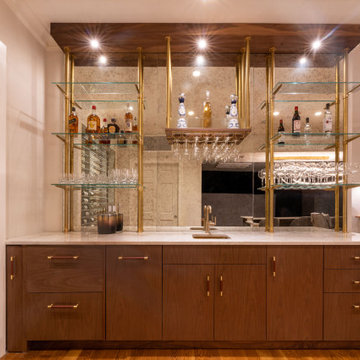
Home bar in man cave with custom oak cabinetry and metal bistro shelving with antique glass back splash.
Esempio di un angolo bar minimal con lavello sottopiano, ante lisce, ante in legno scuro, top in quarzite, paraspruzzi con lastra di vetro, parquet scuro, pavimento marrone e top beige
Esempio di un angolo bar minimal con lavello sottopiano, ante lisce, ante in legno scuro, top in quarzite, paraspruzzi con lastra di vetro, parquet scuro, pavimento marrone e top beige
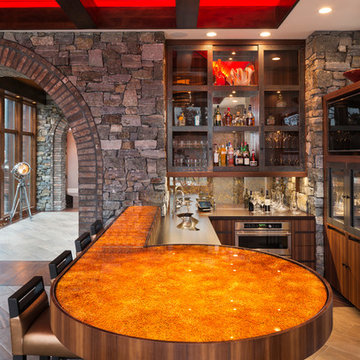
Builder: John Kraemer & Sons
Photography: Landmark Photography
Home & Interior Design: Tom Rauscher
Cabinetry: North Star Kitchens
Ispirazione per un angolo bar con lavandino design di medie dimensioni con lavello sottopiano, ante lisce, ante in legno scuro, top in vetro, paraspruzzi con lastra di vetro e pavimento in gres porcellanato
Ispirazione per un angolo bar con lavandino design di medie dimensioni con lavello sottopiano, ante lisce, ante in legno scuro, top in vetro, paraspruzzi con lastra di vetro e pavimento in gres porcellanato
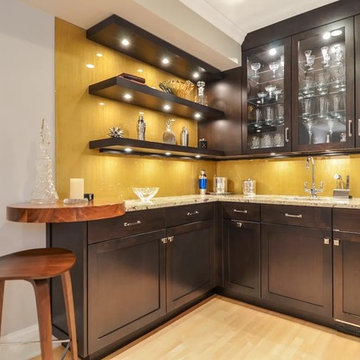
Ispirazione per un angolo bar con lavandino contemporaneo di medie dimensioni con lavello sottopiano, ante in stile shaker, ante in legno bruno, top in granito, paraspruzzi giallo, paraspruzzi con lastra di vetro, parquet chiaro e pavimento marrone
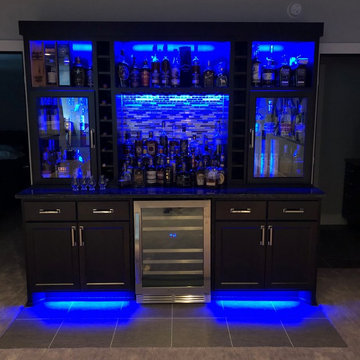
Blue
Foto di un angolo bar classico di medie dimensioni con nessun lavello, ante in legno bruno, top in granito, paraspruzzi multicolore, paraspruzzi con lastra di vetro, pavimento in vinile, pavimento multicolore e top multicolore
Foto di un angolo bar classico di medie dimensioni con nessun lavello, ante in legno bruno, top in granito, paraspruzzi multicolore, paraspruzzi con lastra di vetro, pavimento in vinile, pavimento multicolore e top multicolore

Taking good care of this home and taking time to customize it to their family, the owners have completed four remodel projects with Castle.
The 2nd floor addition was completed in 2006, which expanded the home in back, where there was previously only a 1st floor porch. Now, after this remodel, the sunroom is open to the rest of the home and can be used in all four seasons.
On the 2nd floor, the home’s footprint greatly expanded from a tight attic space into 4 bedrooms and 1 bathroom.
The kitchen remodel, which took place in 2013, reworked the floorplan in small, but dramatic ways.
The doorway between the kitchen and front entry was widened and moved to allow for better flow, more countertop space, and a continuous wall for appliances to be more accessible. A more functional kitchen now offers ample workspace and cabinet storage, along with a built-in breakfast nook countertop.
All new stainless steel LG and Bosch appliances were ordered from Warners’ Stellian.
Another remodel in 2016 converted a closet into a wet bar allows for better hosting in the dining room.
In 2018, after this family had already added a 2nd story addition, remodeled their kitchen, and converted the dining room closet into a wet bar, they decided it was time to remodel their basement.
Finishing a portion of the basement to make a living room and giving the home an additional bathroom allows for the family and guests to have more personal space. With every project, solid oak woodwork has been installed, classic countertops and traditional tile selected, and glass knobs used.
Where the finished basement area meets the utility room, Castle designed a barn door, so the cat will never be locked out of its litter box.
The 3/4 bathroom is spacious and bright. The new shower floor features a unique pebble mosaic tile from Ceramic Tileworks. Bathroom sconces from Creative Lighting add a contemporary touch.
Overall, this home is suited not only to the home’s original character; it is also suited to house the owners’ family for a lifetime.
This home will be featured on the 2019 Castle Home Tour, September 28 – 29th. Showcased projects include their kitchen, wet bar, and basement. Not on tour is a second-floor addition including a master suite.
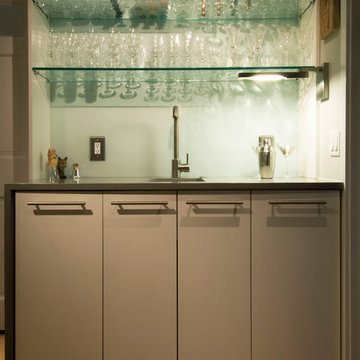
Immagine di un angolo bar con lavandino moderno con ante lisce, ante grigie, paraspruzzi bianco e paraspruzzi con lastra di vetro
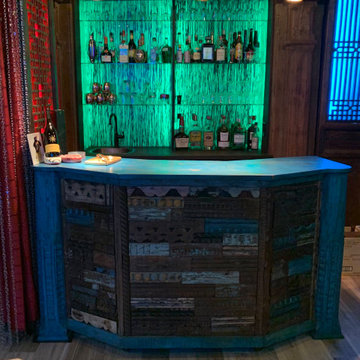
Foto di un angolo bar con lavandino boho chic di medie dimensioni con lavello da incasso, ante con riquadro incassato, ante in legno bruno, top in laminato, paraspruzzi multicolore, paraspruzzi con lastra di vetro, pavimento in gres porcellanato, pavimento grigio e top multicolore
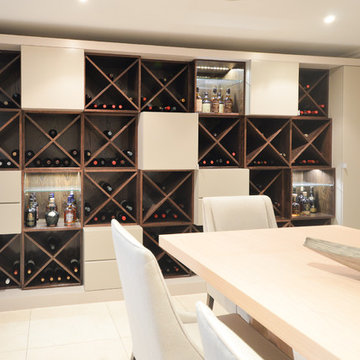
Immagine di un bancone bar di medie dimensioni con ante in legno bruno, paraspruzzi con lastra di vetro, pavimento in gres porcellanato, pavimento grigio e top bianco

Foto di un bancone bar minimal di medie dimensioni con lavello sottopiano, ante lisce, ante in legno scuro, top in marmo, paraspruzzi beige, paraspruzzi con lastra di vetro e pavimento in gres porcellanato
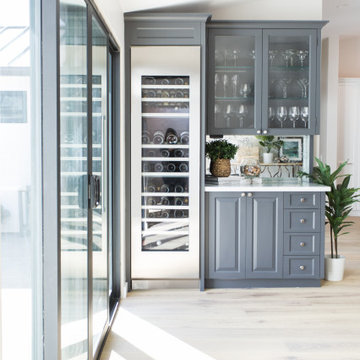
Ispirazione per un piccolo angolo bar con lavandino classico con ante in stile shaker, ante grigie, paraspruzzi con lastra di vetro, parquet chiaro, pavimento beige, top bianco e top in marmo
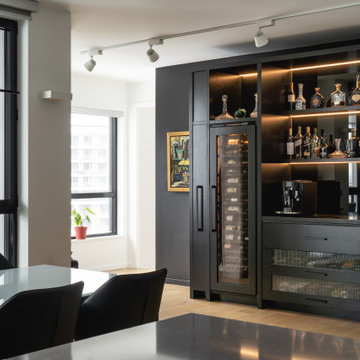
Custom home wine and coffee bar with integrated Eurocave Inspiration fridge, hidden glassware cabinet and angled display glass front bottle drawers.
Immagine di un grande angolo bar senza lavandino moderno con ante in legno bruno, top in granito, paraspruzzi nero, paraspruzzi con lastra di vetro e top nero
Immagine di un grande angolo bar senza lavandino moderno con ante in legno bruno, top in granito, paraspruzzi nero, paraspruzzi con lastra di vetro e top nero
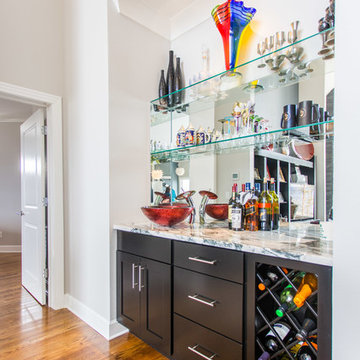
Matt Dunmore Photography
Idee per un angolo bar con lavandino contemporaneo di medie dimensioni con ante in stile shaker, ante nere, top in granito, paraspruzzi con lastra di vetro e pavimento in legno massello medio
Idee per un angolo bar con lavandino contemporaneo di medie dimensioni con ante in stile shaker, ante nere, top in granito, paraspruzzi con lastra di vetro e pavimento in legno massello medio
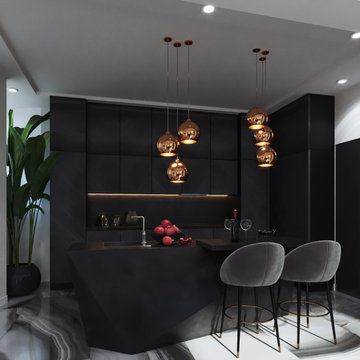
Ispirazione per un angolo bar minimal di medie dimensioni con lavello integrato, ante lisce, ante nere, top in quarzo composito, paraspruzzi nero, paraspruzzi con lastra di vetro, pavimento in gres porcellanato, pavimento grigio e top nero
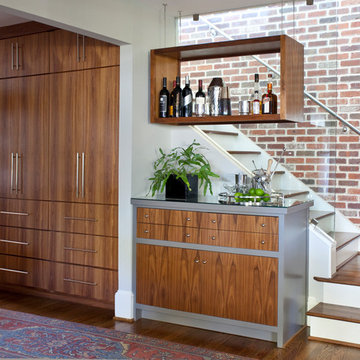
Foto di un angolo bar tradizionale con nessun lavello, ante lisce, ante in legno scuro, paraspruzzi con lastra di vetro e pavimento in legno massello medio
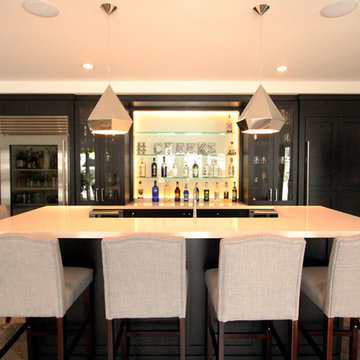
An island was incorporated in this basement bar. Access to the pool is on the right side and the entertaining space is the left. The island allowed for more storage, raised seating, and access from either the entertaining space or the pool with ease. Dark stained maple cabinets were used with a white quartz countertop. Polished chrome hardware was added and the contrast is striking. A pantry was incorporated on the right side for snack storage.
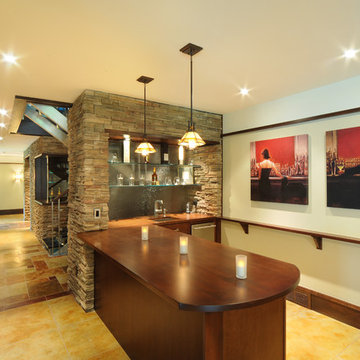
©2012 stockstudiophotography.com
Built by Moore Construction, Inc.
Immagine di un grande bancone bar stile americano con lavello sottopiano, ante lisce, ante in legno bruno, top in legno, paraspruzzi con lastra di vetro, pavimento in travertino e top marrone
Immagine di un grande bancone bar stile americano con lavello sottopiano, ante lisce, ante in legno bruno, top in legno, paraspruzzi con lastra di vetro, pavimento in travertino e top marrone
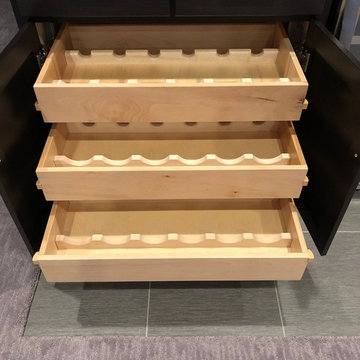
(3) Bottle storage pull-outs
Immagine di un angolo bar tradizionale di medie dimensioni con nessun lavello, ante in legno bruno, top in granito, paraspruzzi multicolore, paraspruzzi con lastra di vetro, pavimento in vinile, pavimento multicolore e top multicolore
Immagine di un angolo bar tradizionale di medie dimensioni con nessun lavello, ante in legno bruno, top in granito, paraspruzzi multicolore, paraspruzzi con lastra di vetro, pavimento in vinile, pavimento multicolore e top multicolore
278 Foto di angoli bar con paraspruzzi con lastra di vetro
4