1.010 Foto di angoli bar con paraspruzzi con lastra di vetro e paraspruzzi in mattoni
Filtra anche per:
Budget
Ordina per:Popolari oggi
1 - 20 di 1.010 foto
1 di 3

Kitchen Designer (Savannah Schmitt) Cabinetry (Eudora Full Access, Cottage Door Style, Creekstone with Bushed Gray Finish) Photographer (Keeneye) Interior Designer (JVL Creative - Jesse Vickers) Builder (Arnett Construction)

Esempio di un grande bancone bar country con ante in stile shaker, ante nere, paraspruzzi rosso, paraspruzzi in mattoni, top bianco, pavimento in travertino e pavimento marrone
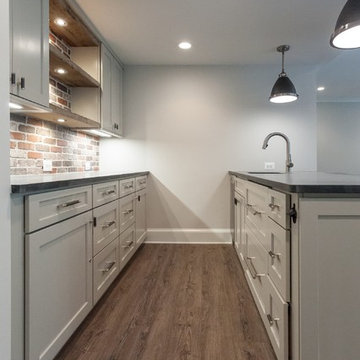
Esempio di un angolo bar con lavandino chic con pavimento marrone, lavello sottopiano, ante in stile shaker, ante grigie, paraspruzzi multicolore, paraspruzzi in mattoni e top nero
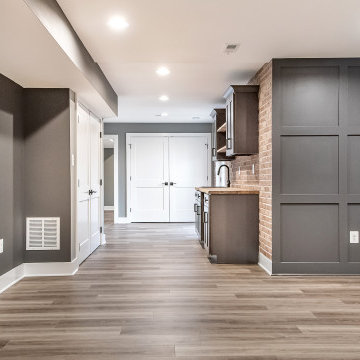
Dark gray wetbar gets a modern/industrial look with the exposed brick wall
Esempio di un angolo bar con lavandino chic di medie dimensioni con lavello sottopiano, ante in stile shaker, top in legno, paraspruzzi rosso, paraspruzzi in mattoni, pavimento in vinile, pavimento marrone, top marrone e ante grigie
Esempio di un angolo bar con lavandino chic di medie dimensioni con lavello sottopiano, ante in stile shaker, top in legno, paraspruzzi rosso, paraspruzzi in mattoni, pavimento in vinile, pavimento marrone, top marrone e ante grigie

Idee per un angolo bar con lavandino classico di medie dimensioni con lavello sottopiano, ante con riquadro incassato, ante blu, top in legno, paraspruzzi rosso, paraspruzzi in mattoni, parquet scuro, pavimento marrone e top marrone

Large bar area made with reclaimed wood. The glass cabinets are also cased with the reclaimed wood. Plenty of storage with custom painted cabinets.
Esempio di un grande angolo bar con lavandino industriale con top in cemento, paraspruzzi in mattoni, top grigio, lavello sottopiano, ante con riquadro incassato, ante grigie e paraspruzzi rosso
Esempio di un grande angolo bar con lavandino industriale con top in cemento, paraspruzzi in mattoni, top grigio, lavello sottopiano, ante con riquadro incassato, ante grigie e paraspruzzi rosso

We were lucky to work with a blank slate in this nearly new home. Keeping the bar as the main focus was critical. With elements like the gorgeous tin ceiling, custom finished distressed black wainscot and handmade wood bar top were the perfect complement to the reclaimed brick walls and beautiful beam work. With connections to a local artist who handcrafted and welded the steel doors to the built-in liquor cabinet, our clients were ecstatic with the results. Other amenities in the bar include the rear wall of stainless built-ins, including individual refrigeration, freezer, ice maker, a 2-tap beer unit, dishwasher drawers and matching Stainless Steel sink base cabinet.

Free ebook, Creating the Ideal Kitchen. DOWNLOAD NOW
Collaborations with builders on new construction is a favorite part of my job. I love seeing a house go up from the blueprints to the end of the build. It is always a journey filled with a thousand decisions, some creative on-the-spot thinking and yes, usually a few stressful moments. This Naperville project was a collaboration with a local builder and architect. The Kitchen Studio collaborated by completing the cabinetry design and final layout for the entire home.
In the basement, we carried the warm gray tones into a custom bar, featuring a 90” wide beverage center from True Appliances. The glass shelving in the open cabinets and the antique mirror give the area a modern twist on a classic pub style bar.
If you are building a new home, The Kitchen Studio can offer expert help to make the most of your new construction home. We provide the expertise needed to ensure that you are getting the most of your investment when it comes to cabinetry, design and storage solutions. Give us a call if you would like to find out more!
Designed by: Susan Klimala, CKBD
Builder: Hampton Homes
Photography by: Michael Alan Kaskel
For more information on kitchen and bath design ideas go to: www.kitchenstudio-ge.com
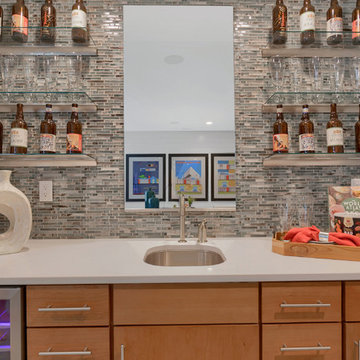
Optional wet bar in the lower level rec room, perfect for entertaining!
Esempio di un angolo bar con lavandino minimal con lavello sottopiano, ante lisce, ante in legno scuro, top in quarzo composito, paraspruzzi multicolore, paraspruzzi con lastra di vetro, moquette, pavimento beige e top beige
Esempio di un angolo bar con lavandino minimal con lavello sottopiano, ante lisce, ante in legno scuro, top in quarzo composito, paraspruzzi multicolore, paraspruzzi con lastra di vetro, moquette, pavimento beige e top beige
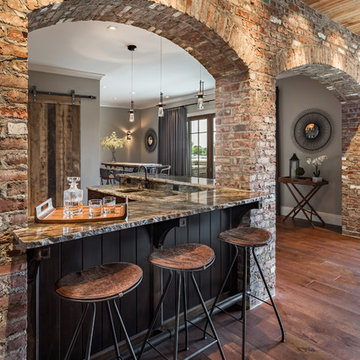
Inspiro 8 Studios
Foto di un angolo bar con lavandino classico con lavello sottopiano, ante a filo, ante in legno bruno, top in quarzite, paraspruzzi in mattoni e pavimento in legno massello medio
Foto di un angolo bar con lavandino classico con lavello sottopiano, ante a filo, ante in legno bruno, top in quarzite, paraspruzzi in mattoni e pavimento in legno massello medio

Photo Credits-Schubat Contracting and Renovations
Century Old reclaimed lumber, Chicago common brick and pavers, Bevolo Gas lights, unique concrete countertops, all combine with the slate flooring for a virtually maintenance free Outdoor Room.

Esempio di un grande bancone bar industriale con nessun'anta, paraspruzzi in mattoni, pavimento in cemento, pavimento grigio, ante in legno scuro e top in granito
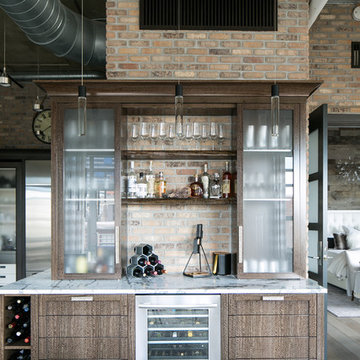
Ryan Garvin Photography
Idee per un angolo bar industriale di medie dimensioni con lavello sottopiano, top in quarzo composito, paraspruzzi in mattoni, ante in legno bruno e parquet scuro
Idee per un angolo bar industriale di medie dimensioni con lavello sottopiano, top in quarzo composito, paraspruzzi in mattoni, ante in legno bruno e parquet scuro

Idee per un bancone bar industriale di medie dimensioni con lavello da incasso, ante nere, top in cemento, paraspruzzi marrone, paraspruzzi in mattoni, parquet scuro, pavimento marrone e ante con riquadro incassato

Glass shelves were span between cabinets for alcohol bottle storage. Behind the glass shelves is a sheet of back painted glass that is lit behind to create a fun environment for entertaining.

Rick Hammer
Immagine di un angolo bar stile rurale con ante con bugna sagomata, ante in legno bruno, top in granito, paraspruzzi marrone, paraspruzzi in mattoni, pavimento in mattoni e pavimento marrone
Immagine di un angolo bar stile rurale con ante con bugna sagomata, ante in legno bruno, top in granito, paraspruzzi marrone, paraspruzzi in mattoni, pavimento in mattoni e pavimento marrone

Marina Storm
Esempio di un angolo bar con lavandino minimal di medie dimensioni con lavello sottopiano, ante lisce, ante nere, top in quarzite, paraspruzzi grigio, paraspruzzi in mattoni, parquet scuro e pavimento grigio
Esempio di un angolo bar con lavandino minimal di medie dimensioni con lavello sottopiano, ante lisce, ante nere, top in quarzite, paraspruzzi grigio, paraspruzzi in mattoni, parquet scuro e pavimento grigio

Ispirazione per un angolo bar con lavandino industriale con lavello sottopiano, ante lisce, ante blu, top in granito, paraspruzzi in mattoni, pavimento in vinile, pavimento grigio e top grigio

Design: Hartford House Design & Build
PC: Nick Sorensen
Idee per un angolo bar minimalista di medie dimensioni con ante in stile shaker, ante blu, top in quarzite, paraspruzzi bianco, paraspruzzi in mattoni, parquet chiaro, pavimento beige e top bianco
Idee per un angolo bar minimalista di medie dimensioni con ante in stile shaker, ante blu, top in quarzite, paraspruzzi bianco, paraspruzzi in mattoni, parquet chiaro, pavimento beige e top bianco

Photography: Rustic White
Foto di un bancone bar country di medie dimensioni con lavello sottopiano, top in cemento, paraspruzzi marrone e paraspruzzi in mattoni
Foto di un bancone bar country di medie dimensioni con lavello sottopiano, top in cemento, paraspruzzi marrone e paraspruzzi in mattoni
1.010 Foto di angoli bar con paraspruzzi con lastra di vetro e paraspruzzi in mattoni
1