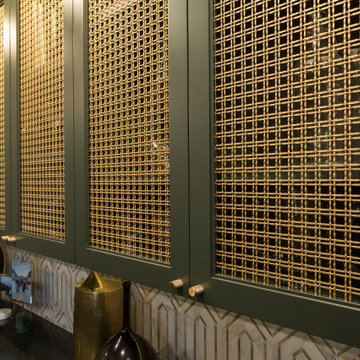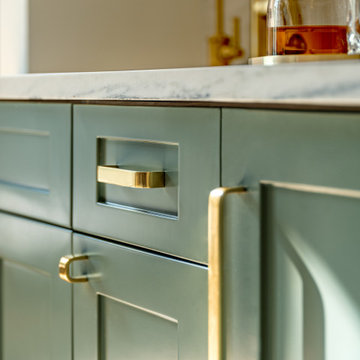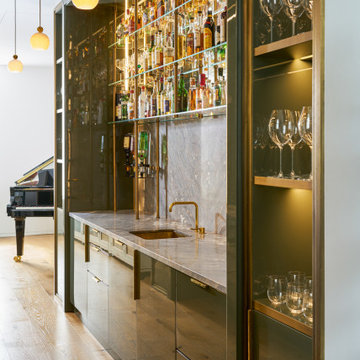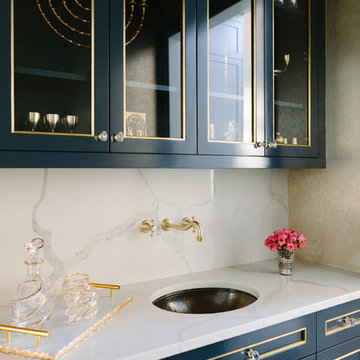1.241 Foto di angoli bar con paraspruzzi con lastra di vetro e paraspruzzi in marmo
Filtra anche per:
Budget
Ordina per:Popolari oggi
1 - 20 di 1.241 foto
1 di 3

Idee per un ampio angolo bar con lavandino moderno con lavello sottopiano, ante in stile shaker, ante verdi, top in saponaria, paraspruzzi in marmo e pavimento in vinile

Crafted with meticulous attention to detail, this bar boasts luxurious brass fixtures that lend a touch of opulence. The glistening marble backsplash adds a sense of grandeur, creating a stunning focal point that commands attention.
Designed with a family in mind, this bar seamlessly blends style and practicality. It's a space where you can gather with loved ones, creating cherished memories while enjoying your favorite beverages. Whether you're hosting intimate gatherings or simply unwinding after a long day, this bar caters to your every need!

Custom built dry bar serves the living room and kitchen and features a liquor bottle roll-out shelf.
Beautiful Custom Cabinetry by Ayr Cabinet Co. Tile by Halsey Tile Co.; Hardwood Flooring by Hoosier Hardwood Floors, LLC; Lighting by Kendall Lighting Center; Design by Nanci Wirt of N. Wirt Design & Gallery; Images by Marie Martin Kinney; General Contracting by Martin Bros. Contracting, Inc.
Products: Bar and Murphy Bed Cabinets - Walnut stained custom cabinetry. Vicostone Quartz in Bella top on the bar. Glazzio/Magical Forest Collection in Crystal Lagoon tile on the bar backsplash.

Esempio di un grande angolo bar con lavandino tradizionale con lavello sottopiano, ante in stile shaker, ante grigie, top in quarzo composito, paraspruzzi nero, paraspruzzi in marmo, parquet scuro, pavimento marrone e top bianco

Foto di un angolo bar con lavandino tradizionale con lavello sottopiano, ante con riquadro incassato, ante nere, paraspruzzi bianco, paraspruzzi in marmo, parquet chiaro, top nero e pavimento beige

The details of this remodel included custom Precision Cabinets painted in Swiss Coffee with Monterey style doors and slab front drawers and topped with beautiful Bella Statuario quartz countertops. Gorgeous glass doors were included in the design to display the client’s collectibles and decorative items, as well as a stunning 6” Thassos Marble Honeycomb Mosaic backsplash. Within the cabinets, under cabinet lighting and LED strip lighting was thoughtfully installed for task work.

A home bar area, fully stocked with drinks and snacks. Part of a beautiful contemporary apartment in soho, central London.
Immagine di un grande angolo bar contemporaneo con lavello da incasso, ante lisce, ante verdi, top in marmo, paraspruzzi in marmo e parquet chiaro
Immagine di un grande angolo bar contemporaneo con lavello da incasso, ante lisce, ante verdi, top in marmo, paraspruzzi in marmo e parquet chiaro

Jay Sinclair
Esempio di un angolo bar con lavandino classico di medie dimensioni con lavello sottopiano, ante con riquadro incassato, ante con finitura invecchiata, top in marmo, paraspruzzi grigio, paraspruzzi in marmo, parquet chiaro, pavimento marrone e top grigio
Esempio di un angolo bar con lavandino classico di medie dimensioni con lavello sottopiano, ante con riquadro incassato, ante con finitura invecchiata, top in marmo, paraspruzzi grigio, paraspruzzi in marmo, parquet chiaro, pavimento marrone e top grigio

Foto di un piccolo angolo bar con lavandino minimalista con lavello sottopiano, ante lisce, ante grigie, top in marmo, paraspruzzi grigio, paraspruzzi in marmo, parquet scuro, pavimento marrone e top grigio

Ashley Avila
Esempio di un piccolo angolo bar con lavandino tradizionale con lavello sottopiano, ante bianche, top in marmo, paraspruzzi bianco, paraspruzzi in marmo, pavimento in legno massello medio, ante di vetro e top bianco
Esempio di un piccolo angolo bar con lavandino tradizionale con lavello sottopiano, ante bianche, top in marmo, paraspruzzi bianco, paraspruzzi in marmo, pavimento in legno massello medio, ante di vetro e top bianco

This house was built in 1994 and our clients have been there since day one. They wanted a complete refresh in their kitchen and living areas and a few other changes here and there; now that the kids were all off to college! They wanted to replace some things, redesign some things and just repaint others. They didn’t like the heavy textured walls, so those were sanded down, re-textured and painted throughout all of the remodeled areas.
The kitchen change was the most dramatic by painting the original cabinets a beautiful bluish-gray color; which is Benjamin Moore Gentleman’s Gray. The ends and cook side of the island are painted SW Reflection but on the front is a gorgeous Merola “Arte’ white accent tile. Two Island Pendant Lights ‘Aideen 8-light Geometric Pendant’ in a bronze gold finish hung above the island. White Carrara Quartz countertops were installed below the Viviano Marmo Dolomite Arabesque Honed Marble Mosaic tile backsplash. Our clients wanted to be able to watch TV from the kitchen as well as from the family room but since the door to the powder bath was on the wall of breakfast area (no to mention opening up into the room), it took up good wall space. Our designers rearranged the powder bath, moving the door into the laundry room and closing off the laundry room with a pocket door, so they can now hang their TV/artwork on the wall facing the kitchen, as well as another one in the family room!
We squared off the arch in the doorway between the kitchen and bar/pantry area, giving them a more updated look. The bar was also painted the same blue as the kitchen but a cool Moondrop Water Jet Cut Glass Mosaic tile was installed on the backsplash, which added a beautiful accent! All kitchen cabinet hardware is ‘Amerock’ in a champagne finish.
In the family room, we redesigned the cabinets to the right of the fireplace to match the other side. The homeowners had invested in two new TV’s that would hang on the wall and display artwork when not in use, so the TV cabinet wasn’t needed. The cabinets were painted a crisp white which made all of their decor really stand out. The fireplace in the family room was originally red brick with a hearth for seating. The brick was removed and the hearth was lowered to the floor and replaced with E-Stone White 12x24” tile and the fireplace surround is tiled with Heirloom Pewter 6x6” tile.
The formal living room used to be closed off on one side of the fireplace, which was a desk area in the kitchen. The homeowners felt that it was an eye sore and it was unnecessary, so we removed that wall, opening up both sides of the fireplace into the formal living room. Pietra Tiles Aria Crystals Beach Sand tiles were installed on the kitchen side of the fireplace and the hearth was leveled with the floor and tiled with E-Stone White 12x24” tile.
The laundry room was redesigned, adding the powder bath door but also creating more storage space. Waypoint flat front maple cabinets in painted linen were installed above the appliances, with Top Knobs “Hopewell” polished chrome pulls. Elements Carrara Quartz countertops were installed above the appliances, creating that added space. 3x6” white ceramic subway tile was used as the backsplash, creating a clean and crisp laundry room! The same tile on the hearths of both fireplaces (E-Stone White 12x24”) was installed on the floor.
The powder bath was painted and 12x36” Ash Fiber Ceramic tile was installed vertically on the wall behind the sink. All hardware was updated with the Signature Hardware “Ultra”Collection and Shades of Light “Sleekly Modern” new vanity lights were installed.
All new wood flooring was installed throughout all of the remodeled rooms making all of the rooms seamlessly flow into each other. The homeowners love their updated home!
Design/Remodel by Hatfield Builders & Remodelers | Photography by Versatile Imaging

Foto di un bancone bar contemporaneo con lavello sottopiano, ante di vetro, ante in legno scuro, top in marmo, paraspruzzi multicolore, paraspruzzi in marmo, pavimento in legno massello medio, pavimento marrone e top multicolore

Immagine di un angolo bar con lavandino chic di medie dimensioni con lavello sottopiano, ante in stile shaker, ante bianche, top in quarzite, paraspruzzi multicolore, paraspruzzi in marmo, pavimento in laminato, pavimento marrone e top bianco

We took out an office in opening up the floor plan of this renovation. We designed this home bar complete with sink and beverage fridge which serves guests in the family room and living room. The mother of pearl penny round backsplash catches the light and echoes the coastal theme.

Photo Credit:
Aimée Mazzenga
Immagine di un angolo bar con lavandino chic di medie dimensioni con lavello sottopiano, ante blu, paraspruzzi bianco, top bianco, ante di vetro, top in marmo e paraspruzzi in marmo
Immagine di un angolo bar con lavandino chic di medie dimensioni con lavello sottopiano, ante blu, paraspruzzi bianco, top bianco, ante di vetro, top in marmo e paraspruzzi in marmo

A small bar located off the kitchen, nestled conveniently between the kitchen, dining room and family room. Quartzite countertop, Calcutta marble mosiac backsplash and gold hardware glam the space up.

Anastasia Alkema Photography
Ispirazione per un ampio bancone bar moderno con parquet scuro, pavimento marrone, lavello sottopiano, ante lisce, ante nere, top in quarzo composito, top blu e paraspruzzi con lastra di vetro
Ispirazione per un ampio bancone bar moderno con parquet scuro, pavimento marrone, lavello sottopiano, ante lisce, ante nere, top in quarzo composito, top blu e paraspruzzi con lastra di vetro

Free ebook, Creating the Ideal Kitchen. DOWNLOAD NOW
Collaborations with builders on new construction is a favorite part of my job. I love seeing a house go up from the blueprints to the end of the build. It is always a journey filled with a thousand decisions, some creative on-the-spot thinking and yes, usually a few stressful moments. This Naperville project was a collaboration with a local builder and architect. The Kitchen Studio collaborated by completing the cabinetry design and final layout for the entire home.
In the basement, we carried the warm gray tones into a custom bar, featuring a 90” wide beverage center from True Appliances. The glass shelving in the open cabinets and the antique mirror give the area a modern twist on a classic pub style bar.
If you are building a new home, The Kitchen Studio can offer expert help to make the most of your new construction home. We provide the expertise needed to ensure that you are getting the most of your investment when it comes to cabinetry, design and storage solutions. Give us a call if you would like to find out more!
Designed by: Susan Klimala, CKBD
Builder: Hampton Homes
Photography by: Michael Alan Kaskel
For more information on kitchen and bath design ideas go to: www.kitchenstudio-ge.com

Crafted with meticulous attention to detail, this bar boasts luxurious brass fixtures that lend a touch of opulence. The glistening marble backsplash adds a sense of grandeur, creating a stunning focal point that commands attention.
Designed with a family in mind, this bar seamlessly blends style and practicality. It's a space where you can gather with loved ones, creating cherished memories while enjoying your favorite beverages. Whether you're hosting intimate gatherings or simply unwinding after a long day, this bar caters to your every need!

In this Cutest and Luxury Home Bar we use a soft but eye catching pallet with gold taps and beautiful accent mosaic.
Immagine di un piccolo angolo bar con lavandino moderno con lavello sottopiano, ante in stile shaker, ante bianche, top in marmo, paraspruzzi bianco, paraspruzzi in marmo, pavimento in gres porcellanato, pavimento marrone e top grigio
Immagine di un piccolo angolo bar con lavandino moderno con lavello sottopiano, ante in stile shaker, ante bianche, top in marmo, paraspruzzi bianco, paraspruzzi in marmo, pavimento in gres porcellanato, pavimento marrone e top grigio
1.241 Foto di angoli bar con paraspruzzi con lastra di vetro e paraspruzzi in marmo
1