853 Foto di angoli bar con paraspruzzi blu e paraspruzzi giallo
Filtra anche per:
Budget
Ordina per:Popolari oggi
81 - 100 di 853 foto
1 di 3
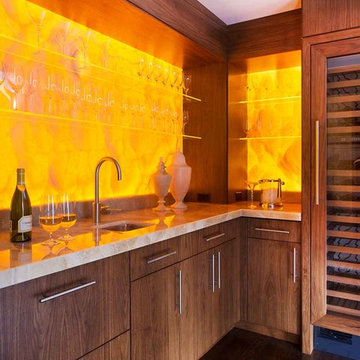
A complete full gut remodel of a 4,000 sq ft two-story penthouse residence, this project featured one of a kind views of the Boston public garden and Beacon Hill. A large central gallery flooded with gorgeous diffused light through two full stories of window glass. Clean linear millwork details compliment the structural glass, steel and walnut balustrades and handrailings that grace the upper gallery, reading nook, and stairs. A bleached walnut wet bar with backlit honey onyx backsplash and floating star fire glass shelves illuminated the lower gallery. It was part of a larger motif, which resonated through each of the unique and separate living spaces, connecting them to the larger design intention.
A bleached walnut media room doubles as a fourth bedroom. It features a king size murphy bed seamlessly integrated into the full wall panel. A gracious shower in the adjoining bathroom, cleverly concealed behind an innocuous interior door, created a truly unique formal powder room that can reveal a full bath when the house is full of guests. A blend of warm wood, soft whites, and a palate of golds reflected in the stone (calacatta/onyx) textiles and wall coverings, this project demonstrates the powerful results of a consistent design intention, thoughtful engineering, and best practice construction as executed by our talented team of craftsmen and women.
Interior Design - Lewis Interiors
Photography - Eric Roth
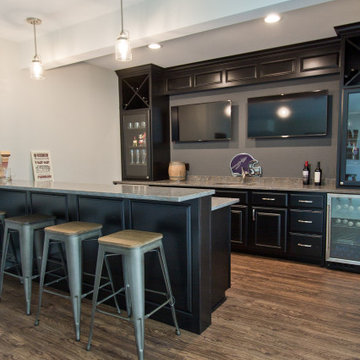
If you love what you see and would like to know more about a manufacturer/color/style of a Floor & Home product used in this project, submit a product inquiry request here: bit.ly/_ProductInquiry
Floor & Home products supplied by Coyle Carpet One- Madison, WI Products Supplied Include: White Oak Hardwood Floors, Bathroom Floor Tile, Sliced Pebble Shower Floor, Wet Bar Tile, Iron Frost Carpet, Gardenscape Carpet, Vinyl Floor
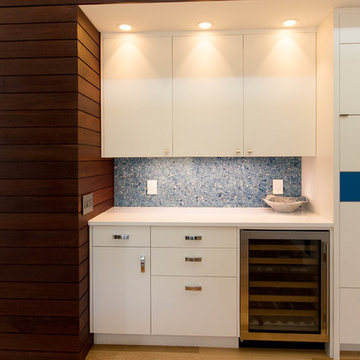
Net Zero House. Architect: Barley|Pfeiffer.
The bar area is directly across from the dining room. This provides convenient storage and easy access to the wine fridge. The hidden door in the massaranduba-clad wall serves as an entry closet.
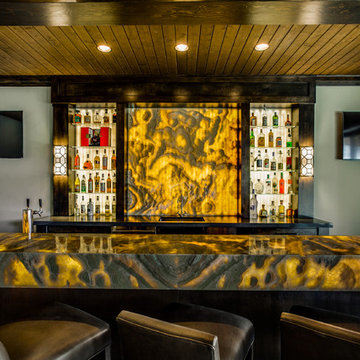
This masculine and modern Onyx Nuvolato marble bar and feature wall is perfect for hosting everything from game-day events to large cocktail parties. The onyx countertops and feature wall are backlit with LED lights to create a warm glow throughout the room. The remnants from this project were fashioned to create a matching backlit fireplace. Open shelving provides storage and display, while a built in tap provides quick access and easy storage for larger bulk items.
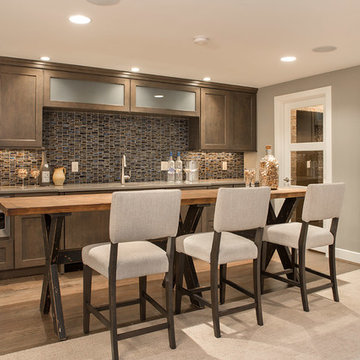
Grep Gruepenhof
Immagine di un angolo bar con lavandino tradizionale di medie dimensioni con ante in legno bruno, top in granito, paraspruzzi blu, paraspruzzi con piastrelle di vetro, pavimento con piastrelle in ceramica e ante in stile shaker
Immagine di un angolo bar con lavandino tradizionale di medie dimensioni con ante in legno bruno, top in granito, paraspruzzi blu, paraspruzzi con piastrelle di vetro, pavimento con piastrelle in ceramica e ante in stile shaker
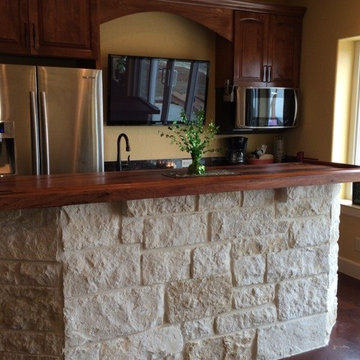
info@wrwoodworking.com
Immagine di un bancone bar minimal di medie dimensioni con lavello da incasso, ante con bugna sagomata, ante in legno bruno, top in legno, paraspruzzi giallo, pavimento in vinile, pavimento marrone e top marrone
Immagine di un bancone bar minimal di medie dimensioni con lavello da incasso, ante con bugna sagomata, ante in legno bruno, top in legno, paraspruzzi giallo, pavimento in vinile, pavimento marrone e top marrone
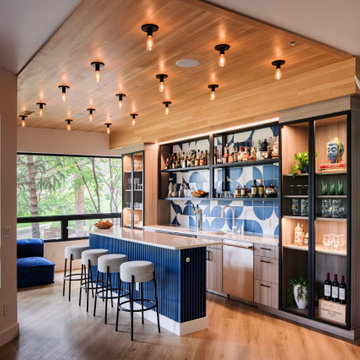
Idee per un angolo bar contemporaneo con lavello sottopiano, ante lisce, ante in legno chiaro, paraspruzzi blu, pavimento in legno massello medio, pavimento marrone e top bianco
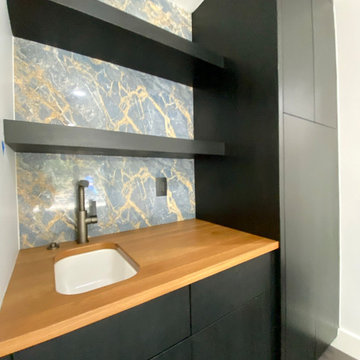
Custom wet bar with full floor to ceiling cabinets and floating shelves.
Ispirazione per un piccolo angolo bar con lavandino minimalista con lavello sottopiano, ante lisce, ante nere, paraspruzzi blu, pavimento grigio e top marrone
Ispirazione per un piccolo angolo bar con lavandino minimalista con lavello sottopiano, ante lisce, ante nere, paraspruzzi blu, pavimento grigio e top marrone
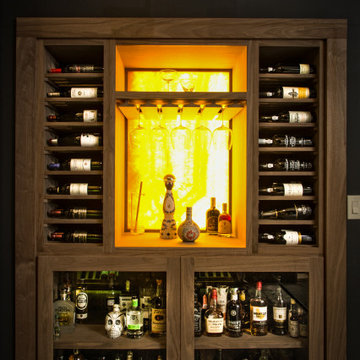
backlit onyx w stemware and spirits...made of black wlanut
Esempio di un piccolo angolo bar senza lavandino classico con ante lisce, ante con finitura invecchiata, top in legno, paraspruzzi giallo, paraspruzzi in lastra di pietra, pavimento in gres porcellanato, pavimento grigio e top grigio
Esempio di un piccolo angolo bar senza lavandino classico con ante lisce, ante con finitura invecchiata, top in legno, paraspruzzi giallo, paraspruzzi in lastra di pietra, pavimento in gres porcellanato, pavimento grigio e top grigio
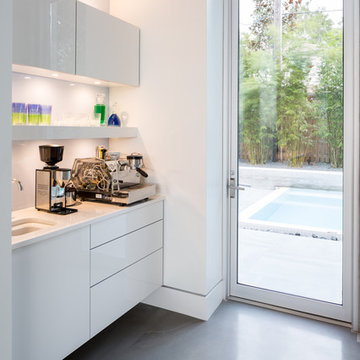
Ryan Begley Photography
Foto di un angolo bar con lavandino minimalista di medie dimensioni con lavello sottopiano, ante lisce, ante bianche, top in quarzo composito, paraspruzzi blu, paraspruzzi con lastra di vetro e pavimento in cemento
Foto di un angolo bar con lavandino minimalista di medie dimensioni con lavello sottopiano, ante lisce, ante bianche, top in quarzo composito, paraspruzzi blu, paraspruzzi con lastra di vetro e pavimento in cemento
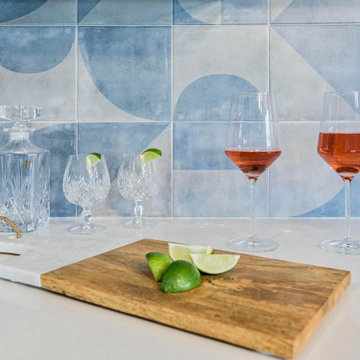
Home Bar
Immagine di un angolo bar senza lavandino minimalista di medie dimensioni con ante in stile shaker, ante blu, top in quarzite, paraspruzzi blu, paraspruzzi con piastrelle in ceramica, pavimento con piastrelle in ceramica, pavimento marrone e top bianco
Immagine di un angolo bar senza lavandino minimalista di medie dimensioni con ante in stile shaker, ante blu, top in quarzite, paraspruzzi blu, paraspruzzi con piastrelle in ceramica, pavimento con piastrelle in ceramica, pavimento marrone e top bianco

Ispirazione per un carrello bar boho chic di medie dimensioni con nessun lavello, ante marroni, top in legno, paraspruzzi blu, paraspruzzi in perlinato, pavimento in legno massello medio, pavimento giallo e top marrone
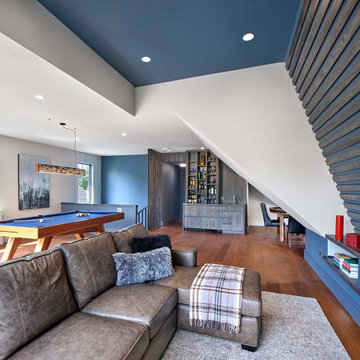
Attic game room with custom bar;
photo by Todd Mason, Halkin Photography
Foto di un angolo bar con lavandino minimal di medie dimensioni con lavello sottopiano, ante lisce, ante in legno bruno, top in legno, paraspruzzi blu, paraspruzzi in legno, pavimento in legno massello medio, pavimento marrone e top grigio
Foto di un angolo bar con lavandino minimal di medie dimensioni con lavello sottopiano, ante lisce, ante in legno bruno, top in legno, paraspruzzi blu, paraspruzzi in legno, pavimento in legno massello medio, pavimento marrone e top grigio
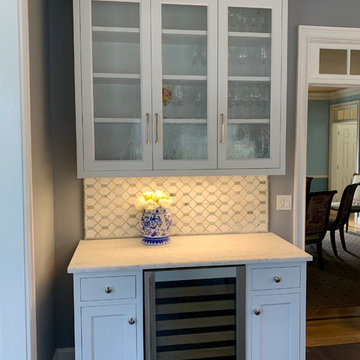
This hutch-like bar helps to transition the kitchen to the adjacent dining and family rooms. The glass-fronted 24" stainless steel wine fridge is flanked by white inset custom cabinetry with pull-outs for liquor. The quartzite countertop, restoration glass, and marble mosaic backsplash framed in blue marble liner bars combine to make an elegant place to stage drinks.
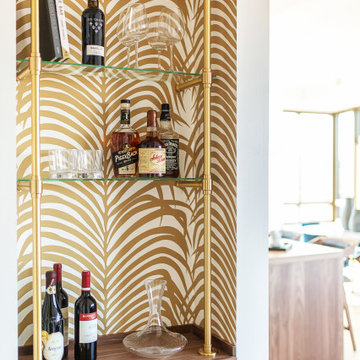
It's 5 o'clock somewhere. This happy corner is ready at any hour for festivities to begin with bold wallpaper, brass hardware, and plenty of glasses.
Ispirazione per un piccolo angolo bar senza lavandino bohémian con ante in stile shaker, ante in legno scuro, top in legno, paraspruzzi giallo, pavimento in vinile, pavimento grigio e top marrone
Ispirazione per un piccolo angolo bar senza lavandino bohémian con ante in stile shaker, ante in legno scuro, top in legno, paraspruzzi giallo, pavimento in vinile, pavimento grigio e top marrone

Butlers Pantry with glass matte tile, quartz tops, and custom white cabinets with custom glass. Decorative hardware. This butlers pantry was a complete remodel and brought up to a new fresh and fun space.
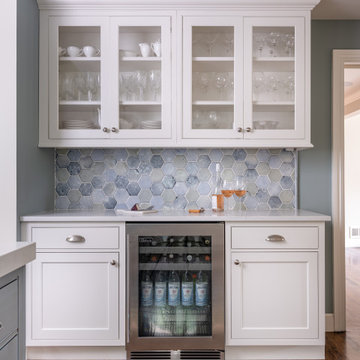
Open concept comprising kitchen, dining room, and family room
Immagine di un angolo bar tradizionale con ante in stile shaker, ante bianche, top in quarzo composito, paraspruzzi blu, paraspruzzi in gres porcellanato, pavimento in legno massello medio, pavimento marrone e top bianco
Immagine di un angolo bar tradizionale con ante in stile shaker, ante bianche, top in quarzo composito, paraspruzzi blu, paraspruzzi in gres porcellanato, pavimento in legno massello medio, pavimento marrone e top bianco
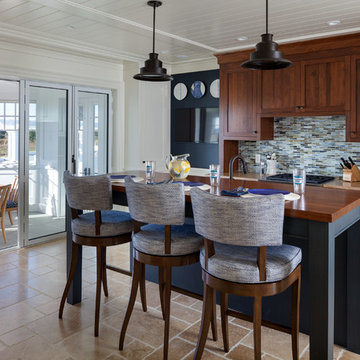
Greg Premru
Esempio di un bancone bar chic di medie dimensioni con lavello sottopiano, ante con riquadro incassato, ante in legno bruno, top in granito, paraspruzzi blu, paraspruzzi con piastrelle a listelli e pavimento con piastrelle in ceramica
Esempio di un bancone bar chic di medie dimensioni con lavello sottopiano, ante con riquadro incassato, ante in legno bruno, top in granito, paraspruzzi blu, paraspruzzi con piastrelle a listelli e pavimento con piastrelle in ceramica
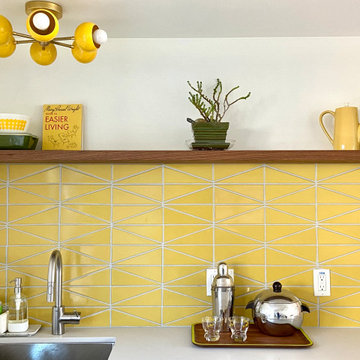
This adorable kitchenette underwent a cheerful transformation thanks to our handmade tile. With crisscrossing grout lines that create elongated diamond shapes, Scalene Triangle Tile in sunny yellow Daffodil matches this midcentury home’s energy beautifully.
DESIGN
Emily Wilska
PHOTOS
Emily Wilska
INSTALLER
Precision Flooring
TILE SHOWN
Daffodil Scalene Triangle

Handsome tile backsplash on wet bar.
Immagine di un angolo bar con lavandino costiero di medie dimensioni con lavello sottopiano, ante in stile shaker, ante verdi, top in vetro riciclato, paraspruzzi blu, paraspruzzi con piastrelle di vetro, pavimento in legno massello medio e top blu
Immagine di un angolo bar con lavandino costiero di medie dimensioni con lavello sottopiano, ante in stile shaker, ante verdi, top in vetro riciclato, paraspruzzi blu, paraspruzzi con piastrelle di vetro, pavimento in legno massello medio e top blu
853 Foto di angoli bar con paraspruzzi blu e paraspruzzi giallo
5