231 Foto di angoli bar con paraspruzzi bianco e top nero
Filtra anche per:
Budget
Ordina per:Popolari oggi
41 - 60 di 231 foto
1 di 3
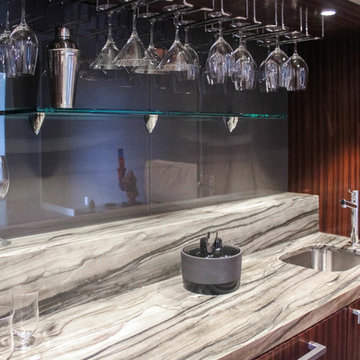
Foto di un angolo bar con lavandino boho chic con lavello sottopiano, ante lisce, ante marroni, top in marmo, paraspruzzi bianco, paraspruzzi in marmo e top nero

Foto di un angolo bar con lavandino tradizionale con lavello sottopiano, ante con riquadro incassato, ante nere, paraspruzzi bianco, paraspruzzi in marmo, parquet chiaro, top nero e pavimento beige

This new home was built on an old lot in Dallas, TX in the Preston Hollow neighborhood. The new home is a little over 5,600 sq.ft. and features an expansive great room and a professional chef’s kitchen. This 100% brick exterior home was built with full-foam encapsulation for maximum energy performance. There is an immaculate courtyard enclosed by a 9' brick wall keeping their spool (spa/pool) private. Electric infrared radiant patio heaters and patio fans and of course a fireplace keep the courtyard comfortable no matter what time of year. A custom king and a half bed was built with steps at the end of the bed, making it easy for their dog Roxy, to get up on the bed. There are electrical outlets in the back of the bathroom drawers and a TV mounted on the wall behind the tub for convenience. The bathroom also has a steam shower with a digital thermostatic valve. The kitchen has two of everything, as it should, being a commercial chef's kitchen! The stainless vent hood, flanked by floating wooden shelves, draws your eyes to the center of this immaculate kitchen full of Bluestar Commercial appliances. There is also a wall oven with a warming drawer, a brick pizza oven, and an indoor churrasco grill. There are two refrigerators, one on either end of the expansive kitchen wall, making everything convenient. There are two islands; one with casual dining bar stools, as well as a built-in dining table and another for prepping food. At the top of the stairs is a good size landing for storage and family photos. There are two bedrooms, each with its own bathroom, as well as a movie room. What makes this home so special is the Casita! It has its own entrance off the common breezeway to the main house and courtyard. There is a full kitchen, a living area, an ADA compliant full bath, and a comfortable king bedroom. It’s perfect for friends staying the weekend or in-laws staying for a month.

Picture Perfect House
Foto di un angolo bar con lavandino classico di medie dimensioni con ante in legno scuro, paraspruzzi bianco, paraspruzzi in legno, pavimento nero, top nero, lavello sottopiano, ante con riquadro incassato, top in saponaria e pavimento in ardesia
Foto di un angolo bar con lavandino classico di medie dimensioni con ante in legno scuro, paraspruzzi bianco, paraspruzzi in legno, pavimento nero, top nero, lavello sottopiano, ante con riquadro incassato, top in saponaria e pavimento in ardesia

FX Home Tours
Interior Design: Osmond Design
Idee per un bancone bar tradizionale di medie dimensioni con lavello sottopiano, ante con riquadro incassato, parquet chiaro, ante nere, top in granito, paraspruzzi bianco, paraspruzzi in mattoni, pavimento marrone e top nero
Idee per un bancone bar tradizionale di medie dimensioni con lavello sottopiano, ante con riquadro incassato, parquet chiaro, ante nere, top in granito, paraspruzzi bianco, paraspruzzi in mattoni, pavimento marrone e top nero

A beautiful modern styled, galley, wet bar with a black, quartz, infinity countertop and recessed panel, white cabinets with black metallic handles. The flooring is a gray wood vinyl and the walls are gray with large white trim. The back wall consists of white stone slabs that turn into the backsplash for the wet bar area. Next to the elevated cabinets are two stainless steels shelves for extra decorative storage. To the left of the wet bar is a sleek linear fireplace with a black encasement integrated into the white stone slabs. Above the wet bar and linear fireplace are bronze/gold decorative light fixtures.

Darren Setlow Photography
Ispirazione per un angolo bar con lavandino chic di medie dimensioni con ante lisce, ante verdi, top in saponaria, paraspruzzi bianco, paraspruzzi in legno, pavimento in gres porcellanato e top nero
Ispirazione per un angolo bar con lavandino chic di medie dimensioni con ante lisce, ante verdi, top in saponaria, paraspruzzi bianco, paraspruzzi in legno, pavimento in gres porcellanato e top nero

Designer Sarah Robertson of Studio Dearborn helped a neighbor and friend to update a “builder grade” kitchen into a personal, family space that feels luxurious and inviting.
The homeowner wanted to solve a number of storage and flow problems in the kitchen, including a wasted area dedicated to a desk, too-little pantry storage, and her wish for a kitchen bar. The all white builder kitchen lacked character, and the client wanted to inject color, texture and personality into the kitchen while keeping it classic.
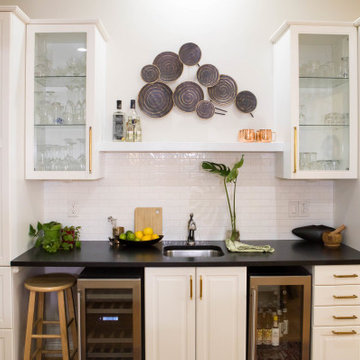
Ispirazione per un angolo bar con lavandino contemporaneo di medie dimensioni con lavello sottopiano, ante di vetro, ante bianche, top in quarzo composito, paraspruzzi bianco, paraspruzzi con piastrelle diamantate e top nero
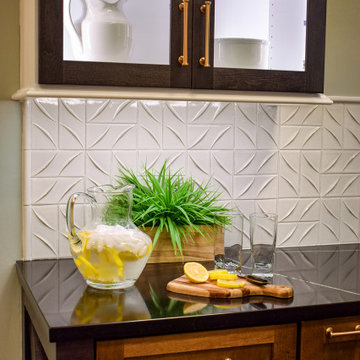
This beautiful wet bar with cooktop features white Ann Sacks Nottingham Cascade tile, engineered quartz "Eternal Noir" by Silestone, maple cabinets by Medallion
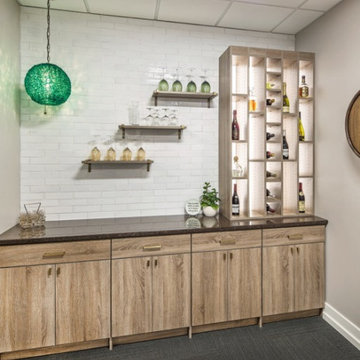
Idee per un angolo bar classico di medie dimensioni con ante in legno scuro, top in granito, paraspruzzi bianco, paraspruzzi in mattoni, moquette, pavimento grigio e top nero
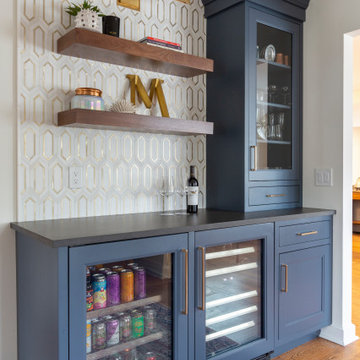
Corner area of this house that is used for a dry bar and sitting area, next to a beautiful and orignal fireplace. The dry bar has two under counter fridges with a tower and glass display. Floating shelves with a picture light over head that ties in with the kitchen picture light.

The homeowner's wide range of tastes coalesces in this lovely kitchen and mudroom. Vintage, modern, English, and mid-century styles form one eclectic and alluring space. Rift-sawn white oak cabinets in warm almond, textured white subway tile, white island top, and a custom white range hood lend lots of brightness while black perimeter countertops and a Laurel Woods deep green finish on the island and beverage bar balance the palette with a unique twist on farmhouse style.
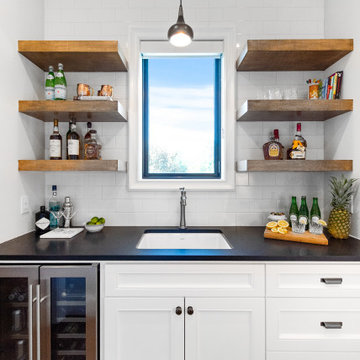
Wood floating shelves play host to the homeowner's wine and spirits. White subway tiles are a simple yet cheerful touch to this black and white home bar.
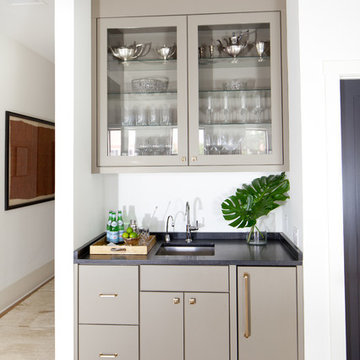
This luxurious downtown loft in historic Macon, GA was designed from the ground up by Carrie Robinson with Robinson Home. The loft began as an empty attic space above a historic restaurant and was transformed by Carrie over the course of 2 years. A galley kitchen was designed to maximize open floor space and merge the living and cooking spaces.
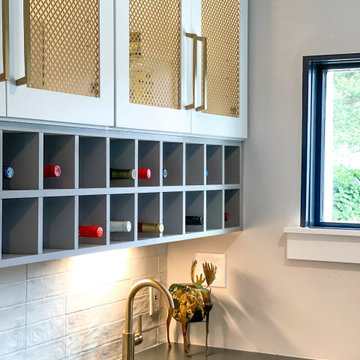
Idee per un grande angolo bar con lavandino minimalista con ante lisce, ante grigie, top in quarzo composito, paraspruzzi bianco, paraspruzzi in gres porcellanato e top nero
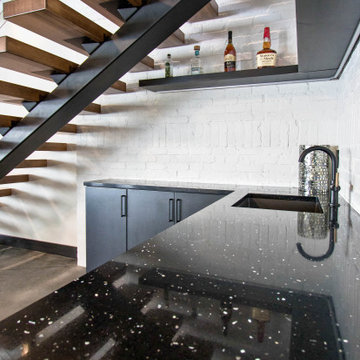
Immagine di un angolo bar con lavandino moderno con lavello sottopiano, ante lisce, ante nere, top in quarzo composito, paraspruzzi bianco, paraspruzzi in mattoni, pavimento in cemento, pavimento grigio e top nero

Design - Atmosphere Interior Design
Idee per un grande bancone bar design con lavello sottopiano, ante in legno chiaro, paraspruzzi bianco, paraspruzzi in lastra di pietra, parquet chiaro, pavimento beige, top nero e nessun'anta
Idee per un grande bancone bar design con lavello sottopiano, ante in legno chiaro, paraspruzzi bianco, paraspruzzi in lastra di pietra, parquet chiaro, pavimento beige, top nero e nessun'anta
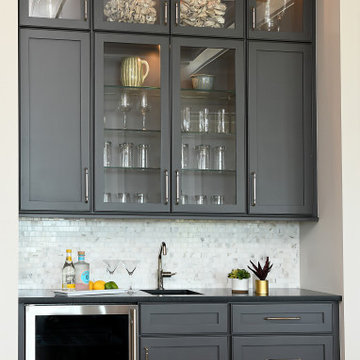
Ispirazione per un grande angolo bar stile marino con ante in stile shaker, ante grigie, top in granito, paraspruzzi bianco, pavimento in legno massello medio, pavimento marrone e top nero
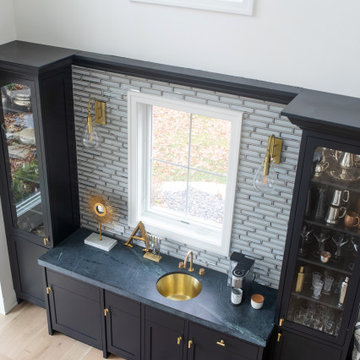
Immagine di un angolo bar con lavandino con lavello sottopiano, ante in stile shaker, ante nere, paraspruzzi bianco, paraspruzzi con piastrelle diamantate, pavimento in legno massello medio, pavimento marrone e top nero
231 Foto di angoli bar con paraspruzzi bianco e top nero
3