136 Foto di angoli bar con paraspruzzi bianco e top marrone
Filtra anche per:
Budget
Ordina per:Popolari oggi
61 - 80 di 136 foto
1 di 3
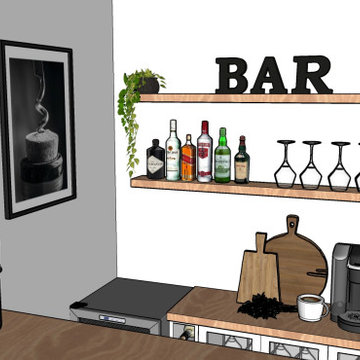
Rénovation d'une pièce à vivre avec un nouvel espace BAR et une nouvelle cuisine adaptée aux besoins de ses occupants. Décoration choisie avec un style industriel accentué dans l'espace salle à manger, mais nous avons choisie une cuisine blanche afin de conserver une luminosité importante et de ne pas surcharger l'effet industriel.
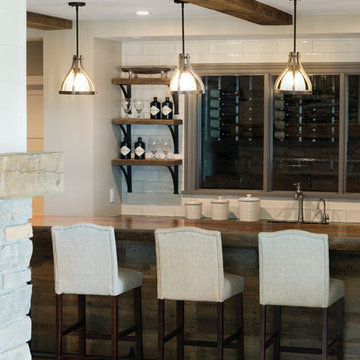
Photos by Spacecrafting Photography
Idee per un angolo bar con lavandino costiero con ante con finitura invecchiata, top in legno, paraspruzzi bianco, paraspruzzi con piastrelle diamantate e top marrone
Idee per un angolo bar con lavandino costiero con ante con finitura invecchiata, top in legno, paraspruzzi bianco, paraspruzzi con piastrelle diamantate e top marrone

Contemporary Walnut Bar Cabinet with butcherblock top, integrated fridge, and concrete sink.
Project By: Urban Vision Woodworks
Contact: Michael Alaman
602.882.6606
michael.alaman@yahoo.com
Instagram: www.instagram.com/urban_vision_woodworks
Materials Supplied by: Peterman Lumber, Inc.
Fontana, CA | Las Vegas, NV | Phoenix, AZ
http://petermanlumber.com/
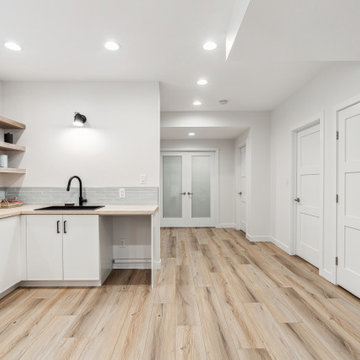
Immagine di un angolo bar con lavandino minimal con lavello da incasso, ante lisce, ante bianche, top in legno, paraspruzzi bianco, paraspruzzi con piastrelle in ceramica, pavimento in vinile, pavimento marrone e top marrone
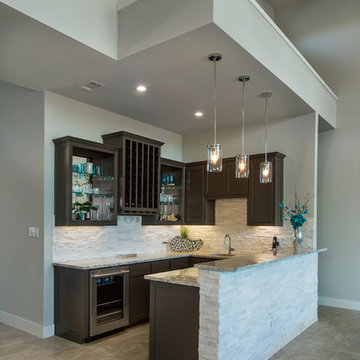
the Transitional home features a great blend of white an dark brown exterior which helps this home to have a modern feel in building design and interior decoration. Photography by Vernon Wentz of Ad Imagery

This whole-house remodel required us to dig down in the basement to achieve 9'0" ceilings. The result? A spacious, light-filled basement that the owners can use for entertaining.

A basement should be a warm wonderful place to spend time with family in friends. But this one in a Warminster was a dark dingy place that the homeowners avoided. Our team took this blank canvas and added a Bathroom, Bar, and Mud Room. We were able to create a clean and open contemporary look that the home owners love. Now it’s hard to get them upstairs. Their new living space has changed their lives and we are thrilled to have made that possible.
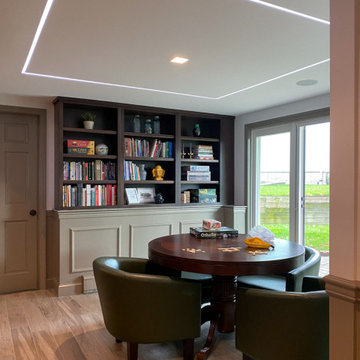
Home bar in downstairs of split-level home, with rich blue-green cabinetry and a rustic walnut wood top in the bar area, bistro-style brick subway tile floor-to-ceiling on the sink wall, and dark cherry wood cabinetry in the adjoining "library" area, complete with a games table.
Added chair rail and molding detail on walls in a moody taupe paint color. Custom lighting design by Buttonwood Communications, including recessed lighting, backlighting behind the TV and lighting under the wood bar top, allows the clients to customize the mood (and color!) of the lighting for any occasion.
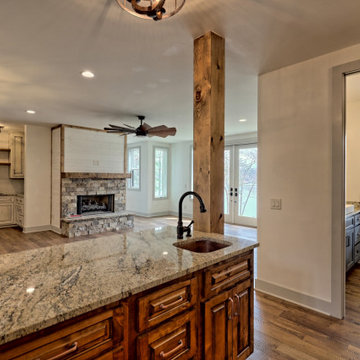
This large custom Farmhouse style home features Hardie board & batten siding, cultured stone, arched, double front door, custom cabinetry, and stained accents throughout.

Laminate Floors: Mannington Restoration - Hillside Hickory •
Cabinets: Maple with Kona stain
Foto di un grande angolo bar tradizionale con pavimento in vinile, pavimento marrone, lavello sottopiano, ante con riquadro incassato, ante marroni, top in granito, paraspruzzi bianco, paraspruzzi in perlinato e top marrone
Foto di un grande angolo bar tradizionale con pavimento in vinile, pavimento marrone, lavello sottopiano, ante con riquadro incassato, ante marroni, top in granito, paraspruzzi bianco, paraspruzzi in perlinato e top marrone
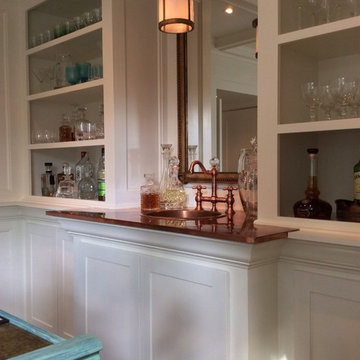
Ispirazione per un grande angolo bar classico con lavello da incasso, ante con riquadro incassato, top in legno, paraspruzzi bianco, parquet scuro e top marrone

Hex tile detailing around the circular window/seating area.
The centerpiece and focal point to this tiny home living room is the grand circular-shaped window which is actually two half-moon windows jointed together where the mango woof bartop is placed. This acts as a work and dining space. Hanging plants elevate the eye and draw it upward to the high ceilings. Colors are kept clean and bright to expand the space. The loveseat folds out into a sleeper and the ottoman/bench lifts to offer more storage. The round rug mirrors the window adding consistency. This tropical modern coastal Tiny Home is built on a trailer and is 8x24x14 feet. The blue exterior paint color is called cabana blue. The large circular window is quite the statement focal point for this how adding a ton of curb appeal. The round window is actually two round half-moon windows stuck together to form a circle. There is an indoor bar between the two windows to make the space more interactive and useful- important in a tiny home. There is also another interactive pass-through bar window on the deck leading to the kitchen making it essentially a wet bar. This window is mirrored with a second on the other side of the kitchen and the are actually repurposed french doors turned sideways. Even the front door is glass allowing for the maximum amount of light to brighten up this tiny home and make it feel spacious and open. This tiny home features a unique architectural design with curved ceiling beams and roofing, high vaulted ceilings, a tiled in shower with a skylight that points out over the tongue of the trailer saving space in the bathroom, and of course, the large bump-out circle window and awning window that provides dining spaces.
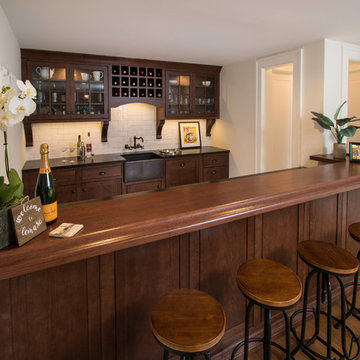
Oak Craftsman style bar with hammered copper farm sink and wall mounted faucet. Cabinets Decora beaded inset by Masterbrand
Immagine di un piccolo angolo bar con lavandino american style con lavello da incasso, ante a filo, ante marroni, top in legno, paraspruzzi bianco, paraspruzzi con piastrelle in ceramica, pavimento in legno massello medio, pavimento marrone e top marrone
Immagine di un piccolo angolo bar con lavandino american style con lavello da incasso, ante a filo, ante marroni, top in legno, paraspruzzi bianco, paraspruzzi con piastrelle in ceramica, pavimento in legno massello medio, pavimento marrone e top marrone
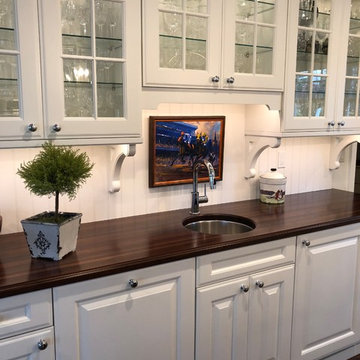
Wood Counter wet Bar with Interior lit LED cabinets
Foto di un angolo bar con lavandino chic di medie dimensioni con lavello sottopiano, ante di vetro, ante bianche, top in legno, paraspruzzi bianco, paraspruzzi in legno, pavimento in legno massello medio e top marrone
Foto di un angolo bar con lavandino chic di medie dimensioni con lavello sottopiano, ante di vetro, ante bianche, top in legno, paraspruzzi bianco, paraspruzzi in legno, pavimento in legno massello medio e top marrone
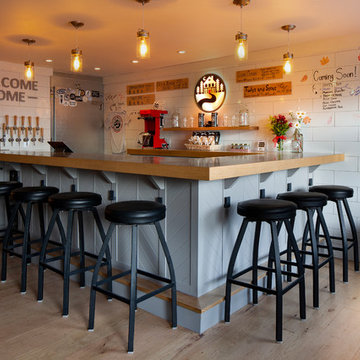
Photo by: Caryn B. Davis
Immagine di un piccolo bancone bar classico con ante in stile shaker, ante grigie, top in legno, paraspruzzi bianco, paraspruzzi con piastrelle diamantate, parquet chiaro, pavimento marrone e top marrone
Immagine di un piccolo bancone bar classico con ante in stile shaker, ante grigie, top in legno, paraspruzzi bianco, paraspruzzi con piastrelle diamantate, parquet chiaro, pavimento marrone e top marrone
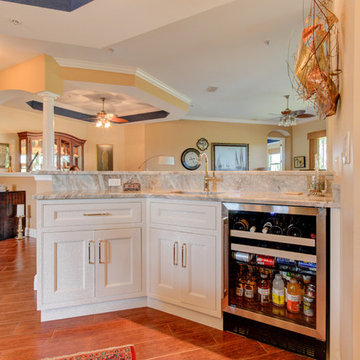
Cabinetry – W. W. Wood Products, Inc – Polar Countertops – Sunmac Stone Specialists – Granite | Ocean Beige Hardware – Top Knobs – Tk811-PN/TK885-PN Appliances – Monark Premium Appliance Co – Liebherr & GE Monogram Lighting – Task Lighting Corporation
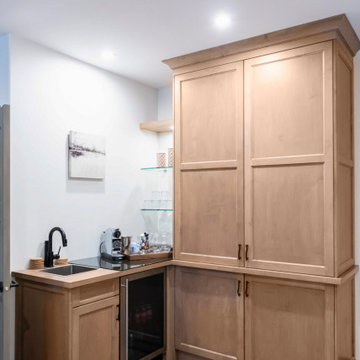
This wall storage is perfect for all the drink, cake appliances, and craft supplies all hidden away!
Idee per un angolo bar con lavandino chic di medie dimensioni con lavello da incasso, ante in stile shaker, ante in legno scuro, top in legno, paraspruzzi bianco e top marrone
Idee per un angolo bar con lavandino chic di medie dimensioni con lavello da incasso, ante in stile shaker, ante in legno scuro, top in legno, paraspruzzi bianco e top marrone
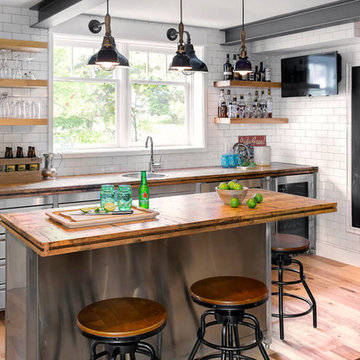
General Contracting by Maximilian Huxley Construction
Photography by Tony Colangelo
Foto di un bancone bar industriale con lavello da incasso, nessun'anta, top in legno, paraspruzzi bianco, paraspruzzi con piastrelle diamantate, pavimento in legno massello medio e top marrone
Foto di un bancone bar industriale con lavello da incasso, nessun'anta, top in legno, paraspruzzi bianco, paraspruzzi con piastrelle diamantate, pavimento in legno massello medio e top marrone
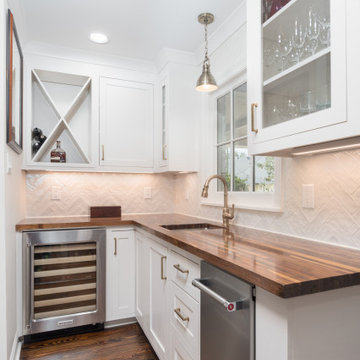
Idee per un angolo bar con lavandino chic di medie dimensioni con lavello sottopiano, ante lisce, ante bianche, top in legno, paraspruzzi bianco, paraspruzzi con piastrelle diamantate, parquet scuro, pavimento marrone e top marrone
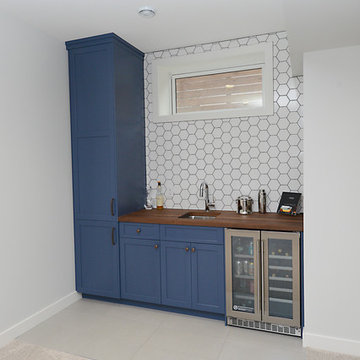
Idee per un angolo bar con lavello sottopiano, ante in stile shaker, ante blu, top in legno, paraspruzzi bianco e top marrone
136 Foto di angoli bar con paraspruzzi bianco e top marrone
4