271 Foto di angoli bar con paraspruzzi bianco e paraspruzzi in gres porcellanato
Filtra anche per:
Budget
Ordina per:Popolari oggi
41 - 60 di 271 foto
1 di 3
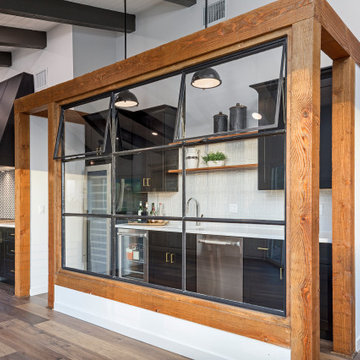
Conveniently located with easy access, this wet bar features a contrast of black cabinetry, white countertops, white backsplash, open shelving with cold beverage fridge and a tall wine fridge.
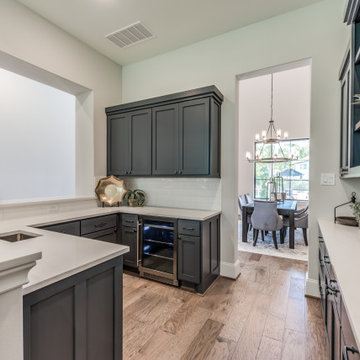
Immagine di un grande angolo bar con lavandino tradizionale con lavello sottopiano, ante in stile shaker, ante grigie, top piastrellato, paraspruzzi bianco, paraspruzzi in gres porcellanato, pavimento in legno massello medio, pavimento marrone e top bianco
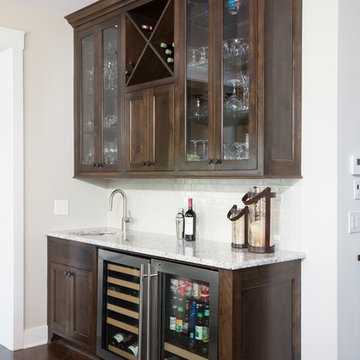
Wet bar with custom alder cabinetry, quartz countertop, undermount sink, and subway tile backsplash. Ryan Hainey
Immagine di un grande angolo bar con lavandino tradizionale con lavello sottopiano, ante in legno bruno, top in granito, paraspruzzi bianco, paraspruzzi in gres porcellanato e parquet scuro
Immagine di un grande angolo bar con lavandino tradizionale con lavello sottopiano, ante in legno bruno, top in granito, paraspruzzi bianco, paraspruzzi in gres porcellanato e parquet scuro
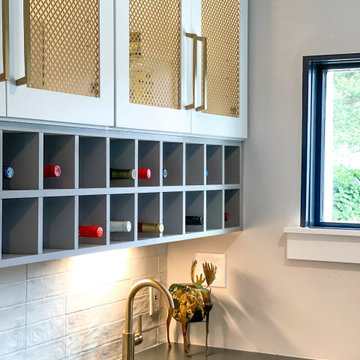
Idee per un grande angolo bar con lavandino minimalista con ante lisce, ante grigie, top in quarzo composito, paraspruzzi bianco, paraspruzzi in gres porcellanato e top nero
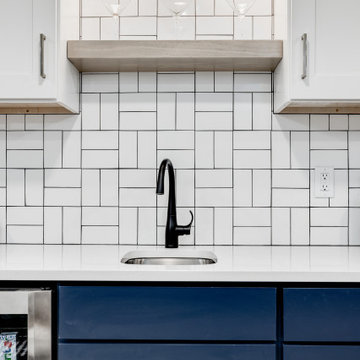
We love finishing basements and this one was no exception. Creating a new family friendly space from dark and dingy is always so rewarding.
Tschida Construction facilitated the construction end and we made sure even though it was a small space, we had some big style. The slat stairwell feature males the space feel more open and spacious and the artisan tile in a basketweave pattern elevates the space.
Installing luxury vinyl plank on the floor in a warm brown undertone and light wall color also makes the space feel less basement and a more open and airy.
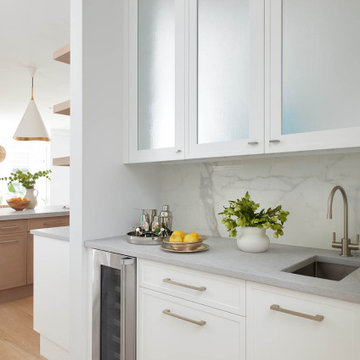
This project is the third collaboration between the client and DEANE. They wanted their kitchen renovation to feel updated, fresh and modern, while also customized to their tastes. Frameless white cabinetry with modern, narrow-framed doors and satin nickel hardware contrasts cleanly against the opposing rift-oak wood cabinetry. The counters are a combination of polished white glass with Caesarstone countertops in Airy Concrete quartz providing durable, functional workspaces. The single-slab, White Calacatta Sapien Stone porcelain backsplash provides a dramatic backdrop for the floating shelves with integrated lighting. The owners selected a dual-fuel, 6 burner Wolf 48" range with griddle, and decided to panel the SubZero refrigerator and freezer columns that flank the message center/charging station. The custom, boxed hood adds bold lines, while the full Waterstone faucet suite is a memorable feature.
It was important to create areas for entertaining, so the pantry features functional, dark navy lower cabinetry for storage with a counter for secondary appliances. The dining area was elevated by the custom furniture piece with sliding doors and wood-framed glass shelves, allowing the display of decorative pieces, as well as buffet serving. The humidity and temperature-controlled custom wine unit holds enough bottles to host the ultimate dinner party
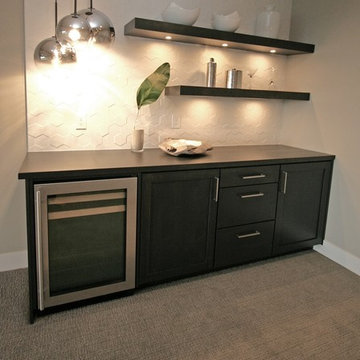
Foto di un piccolo angolo bar design con ante in stile shaker, ante nere, top in legno, paraspruzzi bianco, paraspruzzi in gres porcellanato, moquette, pavimento grigio e top nero
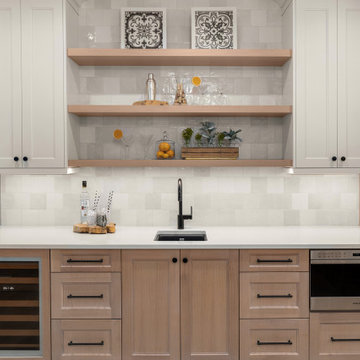
Mandy's timeless white oak kitchen features a geometric square backsplash that gives LOTS of texture, custom panel Sub-Zero refrigerator, hidden pantry, under counter beverage cooler, microwave drawer, and black undermount prep sink.
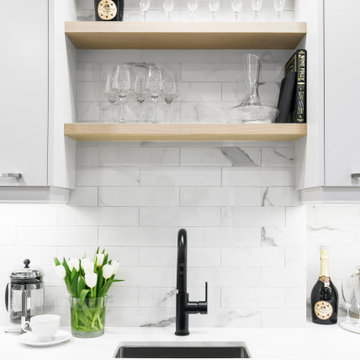
Ispirazione per un angolo bar con lavandino minimal di medie dimensioni con lavello sottopiano, ante lisce, ante bianche, top in quarzo composito, paraspruzzi bianco, paraspruzzi in gres porcellanato, parquet scuro, pavimento marrone e top bianco
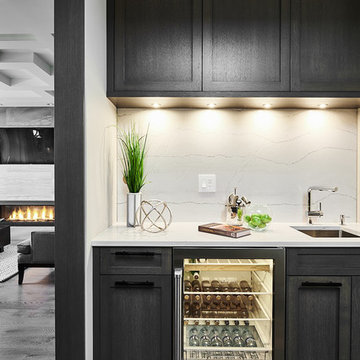
Joshua Lawrence
Idee per un piccolo angolo bar con lavandino contemporaneo con lavello sottopiano, ante in stile shaker, ante in legno bruno, top in marmo, paraspruzzi bianco, paraspruzzi in gres porcellanato, parquet scuro e pavimento marrone
Idee per un piccolo angolo bar con lavandino contemporaneo con lavello sottopiano, ante in stile shaker, ante in legno bruno, top in marmo, paraspruzzi bianco, paraspruzzi in gres porcellanato, parquet scuro e pavimento marrone
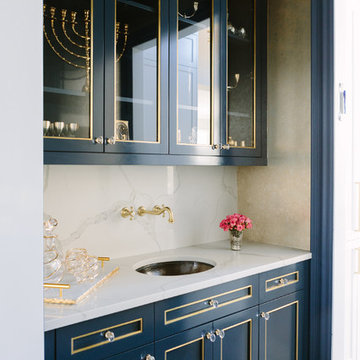
Photo Credit:
Aimée Mazzenga
Foto di un angolo bar con lavandino classico di medie dimensioni con lavello sottopiano, ante a filo, ante blu, top piastrellato, paraspruzzi bianco, paraspruzzi in gres porcellanato, parquet scuro, pavimento marrone e top bianco
Foto di un angolo bar con lavandino classico di medie dimensioni con lavello sottopiano, ante a filo, ante blu, top piastrellato, paraspruzzi bianco, paraspruzzi in gres porcellanato, parquet scuro, pavimento marrone e top bianco

We completely replaced the cabinetry and countertops for a cohesive flow throughout the front of the house, incorporating a new wine fridge.
Esempio di un piccolo angolo bar senza lavandino classico con nessun lavello, ante in stile shaker, ante blu, top in quarzo composito, paraspruzzi bianco, paraspruzzi in gres porcellanato, pavimento in pietra calcarea, pavimento bianco e top bianco
Esempio di un piccolo angolo bar senza lavandino classico con nessun lavello, ante in stile shaker, ante blu, top in quarzo composito, paraspruzzi bianco, paraspruzzi in gres porcellanato, pavimento in pietra calcarea, pavimento bianco e top bianco

Foto di un piccolo angolo bar senza lavandino classico con ante con riquadro incassato, ante grigie, top in quarzo composito, paraspruzzi bianco, paraspruzzi in gres porcellanato, pavimento in vinile e top bianco
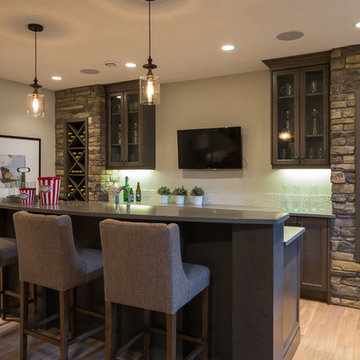
Adrian Shellard Photography
Esempio di un grande angolo bar con lavandino tradizionale con lavello sottopiano, ante in stile shaker, ante in legno bruno, top in quarzite, paraspruzzi bianco, paraspruzzi in gres porcellanato e parquet chiaro
Esempio di un grande angolo bar con lavandino tradizionale con lavello sottopiano, ante in stile shaker, ante in legno bruno, top in quarzite, paraspruzzi bianco, paraspruzzi in gres porcellanato e parquet chiaro
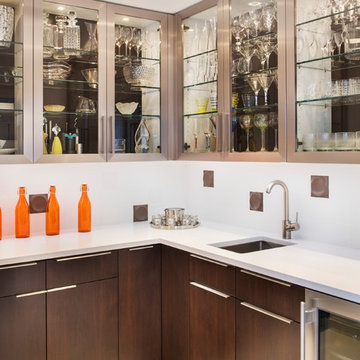
Nat Rea Photography A modern and bright remodel in the heart of Downtown Boston. This dated 1980s condo unit was completely gutted, taking care to retain the original layout and framing as much as possible, but completely revamping the style. Designed in partnership with FD Hodge Interiors.
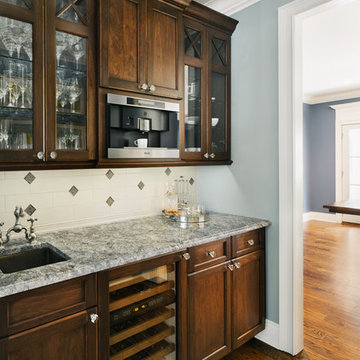
Amanda Kirkpatrick Photography
Esempio di un piccolo angolo bar con lavandino tradizionale con lavello da incasso, ante di vetro, ante in legno bruno, top in granito, paraspruzzi bianco, paraspruzzi in gres porcellanato e pavimento in legno massello medio
Esempio di un piccolo angolo bar con lavandino tradizionale con lavello da incasso, ante di vetro, ante in legno bruno, top in granito, paraspruzzi bianco, paraspruzzi in gres porcellanato e pavimento in legno massello medio
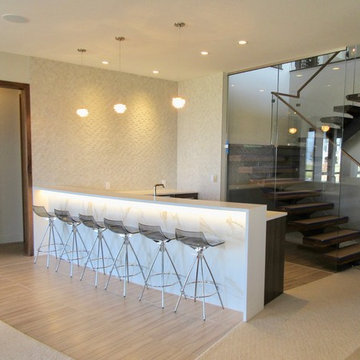
Bistro bar off of the home theatre area and adjacent to the recreation room. Viewed from the stairwell. The waterfall edge Ceasarstone counter has two legs and a curved edge. The radius face of the bar is porcelain tile and is backlit. The wall has a full height backsplash feature wall of 3-D porcelain mosaic tile. We kept the area with porcelain tile flooring for food and beverages. The wet bar has an undercounter beverage refrigerator.
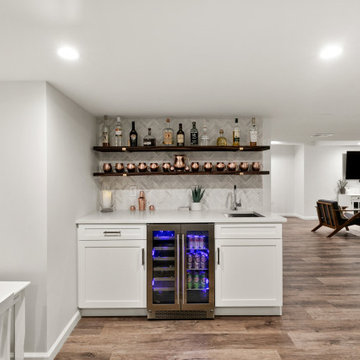
Immagine di un angolo bar con lavandino chic di medie dimensioni con lavello sottopiano, ante con riquadro incassato, ante bianche, top in quarzo composito, paraspruzzi bianco, paraspruzzi in gres porcellanato, pavimento in legno massello medio, pavimento beige e top bianco

Inspired by Charles Rennie Mackintosh, this stone new-build property in Cheshire is unlike any other Artichoke has previously contributed to. We were invited to remodel the kitchen and the adjacent living room – both substantial spaces – to create a unique bespoke Art Deco kitchen. To succeed, the kitchen needed to match the remarkable stature of the house.
With its corner turret, steeply pitched roofs, large overhanging eaves, and parapet gables the house resembles a castle. It is well built and a lovely design for a modern house. The clients moved into the 17,000 sq. ft mansion nearly 10 years ago. They are gradually making it their own whilst being sensitive to the striking style of the property.
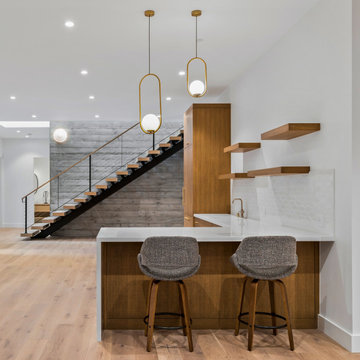
Foto di un bancone bar minimalista di medie dimensioni con ante lisce, ante in legno chiaro, lavello sottopiano, top in superficie solida, paraspruzzi bianco, paraspruzzi in gres porcellanato, parquet chiaro, pavimento marrone e top bianco
271 Foto di angoli bar con paraspruzzi bianco e paraspruzzi in gres porcellanato
3