507 Foto di angoli bar con paraspruzzi beige e pavimento in legno massello medio
Filtra anche per:
Budget
Ordina per:Popolari oggi
81 - 100 di 507 foto
1 di 3
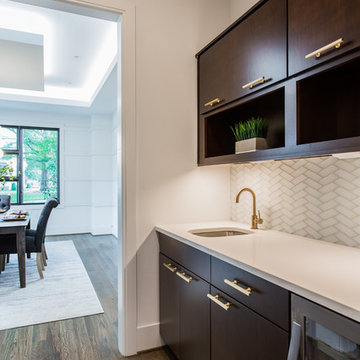
Marsh Kitchen & Bath designer Cherece Hatcher created a bold kitchen and bath combo for a builder who wanted something modern and different. Her designs offer a striking presentation that carry the home's modern architecture into the smallest details, including in this home bar.

Texas Hill Country Photography
Foto di un bancone bar stile rurale di medie dimensioni con lavello sottopiano, ante con bugna sagomata, ante in legno scuro, paraspruzzi beige, pavimento in legno massello medio, top in granito, paraspruzzi con piastrelle in pietra e pavimento marrone
Foto di un bancone bar stile rurale di medie dimensioni con lavello sottopiano, ante con bugna sagomata, ante in legno scuro, paraspruzzi beige, pavimento in legno massello medio, top in granito, paraspruzzi con piastrelle in pietra e pavimento marrone
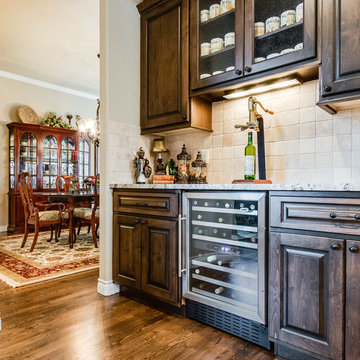
Foto di un piccolo angolo bar con lavandino rustico con ante con bugna sagomata, ante in legno bruno, top in marmo, paraspruzzi beige, paraspruzzi con piastrelle in terracotta e pavimento in legno massello medio
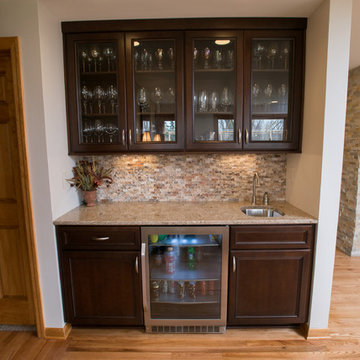
Idee per un angolo bar con lavandino stile americano di medie dimensioni con lavello sottopiano, ante con riquadro incassato, ante in legno bruno, paraspruzzi beige e pavimento in legno massello medio
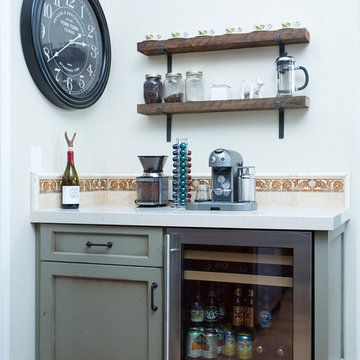
Jan Kepler Designer,
Plato Woodwork Custom Cabinetry,
Contractor: Frank Cullen,
Photography:: Elliott Johnson
Foto di un grande angolo bar country con lavello sottopiano, ante con bugna sagomata, ante in legno bruno, top in quarzo composito, paraspruzzi beige, paraspruzzi con piastrelle in pietra e pavimento in legno massello medio
Foto di un grande angolo bar country con lavello sottopiano, ante con bugna sagomata, ante in legno bruno, top in quarzo composito, paraspruzzi beige, paraspruzzi con piastrelle in pietra e pavimento in legno massello medio
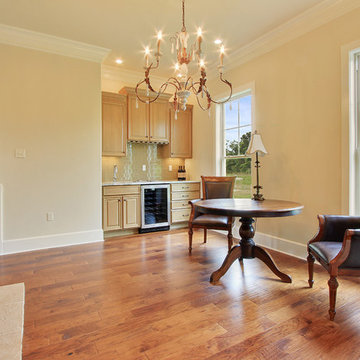
Esempio di un angolo bar con lavandino chic di medie dimensioni con ante con bugna sagomata, ante in legno chiaro, paraspruzzi beige, paraspruzzi con piastrelle in ceramica, pavimento in legno massello medio e pavimento marrone
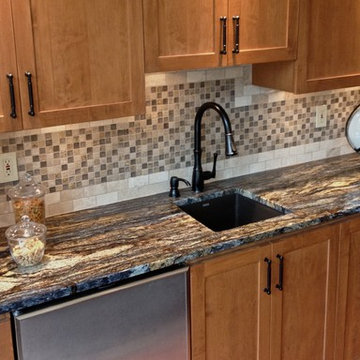
Carrie Cirino
Foto di un piccolo angolo bar tradizionale con lavello sottopiano, ante in stile shaker, ante in legno scuro, top in granito, paraspruzzi beige, paraspruzzi con piastrelle a mosaico e pavimento in legno massello medio
Foto di un piccolo angolo bar tradizionale con lavello sottopiano, ante in stile shaker, ante in legno scuro, top in granito, paraspruzzi beige, paraspruzzi con piastrelle a mosaico e pavimento in legno massello medio
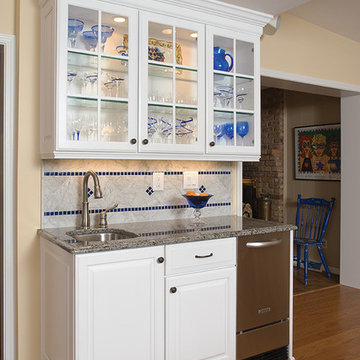
5' wet bar assists with entertaining clients nearby the kitchen. Includes small bar sink and icemaker.
Photography by JSPhotoFX
Idee per un piccolo angolo bar con lavandino tradizionale con lavello sottopiano, ante con bugna sagomata, ante bianche, top in granito, paraspruzzi beige, paraspruzzi con piastrelle in ceramica e pavimento in legno massello medio
Idee per un piccolo angolo bar con lavandino tradizionale con lavello sottopiano, ante con bugna sagomata, ante bianche, top in granito, paraspruzzi beige, paraspruzzi con piastrelle in ceramica e pavimento in legno massello medio
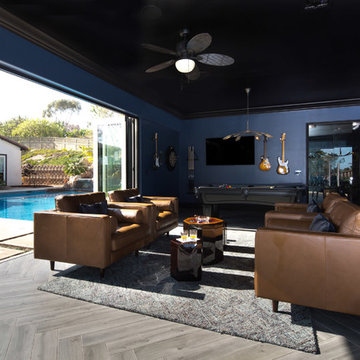
Lori Dennis Interior Design
Erika Bierman Photography
Foto di un grande angolo bar classico con lavello sottopiano, ante in stile shaker, ante nere, top in quarzo composito, paraspruzzi beige, paraspruzzi con piastrelle di vetro e pavimento in legno massello medio
Foto di un grande angolo bar classico con lavello sottopiano, ante in stile shaker, ante nere, top in quarzo composito, paraspruzzi beige, paraspruzzi con piastrelle di vetro e pavimento in legno massello medio
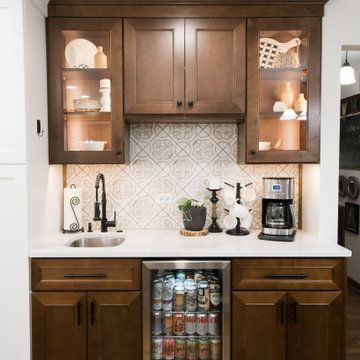
Enhancing their new Kitchen remodel - these amazing home owners needed a spot to store their favorite beverages; and a custom stained shaper style bar with just the ticket.
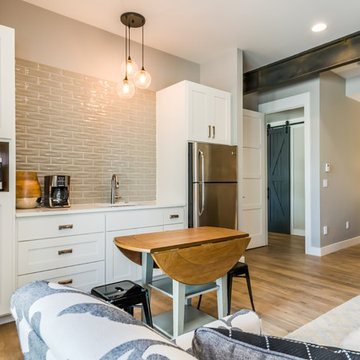
Immagine di un angolo bar con lavandino classico di medie dimensioni con lavello sottopiano, ante in stile shaker, ante bianche, paraspruzzi beige, paraspruzzi con piastrelle in ceramica, pavimento in legno massello medio, pavimento marrone e top bianco

This 2-story home with first-floor owner’s suite includes a 3-car garage and an inviting front porch. A dramatic 2-story ceiling welcomes you into the foyer where hardwood flooring extends throughout the main living areas of the home including the dining room, great room, kitchen, and breakfast area. The foyer is flanked by the study to the right and the formal dining room with stylish coffered ceiling and craftsman style wainscoting to the left. The spacious great room with 2-story ceiling includes a cozy gas fireplace with custom tile surround. Adjacent to the great room is the kitchen and breakfast area. The kitchen is well-appointed with Cambria quartz countertops with tile backsplash, attractive cabinetry and a large pantry. The sunny breakfast area provides access to the patio and backyard. The owner’s suite with includes a private bathroom with 6’ tile shower with a fiberglass base, free standing tub, and an expansive closet. The 2nd floor includes a loft, 2 additional bedrooms and 2 full bathrooms.
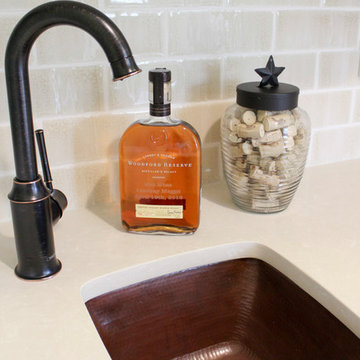
Hammered copper sink adds a little pop in the bar area.
Madison Stoa Photography
Ispirazione per un angolo bar con lavandino country di medie dimensioni con lavello sottopiano, ante di vetro, ante bianche, top in quarzite, paraspruzzi beige, paraspruzzi con piastrelle diamantate, pavimento in legno massello medio e pavimento marrone
Ispirazione per un angolo bar con lavandino country di medie dimensioni con lavello sottopiano, ante di vetro, ante bianche, top in quarzite, paraspruzzi beige, paraspruzzi con piastrelle diamantate, pavimento in legno massello medio e pavimento marrone
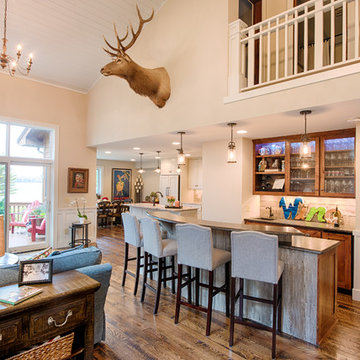
Scott Amundson
Esempio di un bancone bar tradizionale di medie dimensioni con pavimento in legno massello medio, lavello sottopiano, ante di vetro, ante in legno scuro, top in superficie solida, paraspruzzi beige e paraspruzzi in legno
Esempio di un bancone bar tradizionale di medie dimensioni con pavimento in legno massello medio, lavello sottopiano, ante di vetro, ante in legno scuro, top in superficie solida, paraspruzzi beige e paraspruzzi in legno
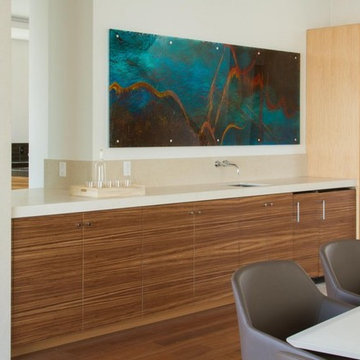
Wet bar with integrated fridge, ice maker and wine/beverage center. Original Fred Gemmell custom painting above the bar.
Art program provided by Nico Gemell Gallery.
Roland Bishop Photgraphy
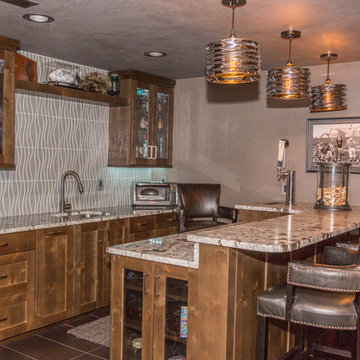
Floor Tile, Back Splash Tile, Cabinetry, Countertops, Bar Stools and Lighting purchased and installed by Bridget's Room.
Idee per un angolo bar classico con lavello sottopiano, ante in stile shaker, ante grigie, top in granito, paraspruzzi beige, pavimento in legno massello medio e pavimento beige
Idee per un angolo bar classico con lavello sottopiano, ante in stile shaker, ante grigie, top in granito, paraspruzzi beige, pavimento in legno massello medio e pavimento beige
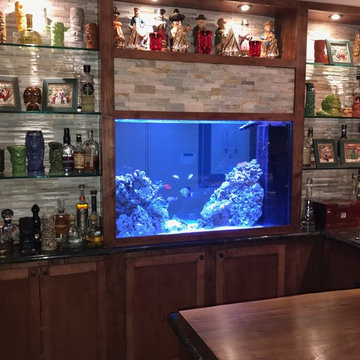
Designer: Terri Becker
Construction: Star Interior Resources
Ispirazione per un piccolo angolo bar con lavandino con lavello sottopiano, ante in stile shaker, ante in legno scuro, top in granito, paraspruzzi beige, paraspruzzi con piastrelle in pietra, pavimento in legno massello medio e pavimento marrone
Ispirazione per un piccolo angolo bar con lavandino con lavello sottopiano, ante in stile shaker, ante in legno scuro, top in granito, paraspruzzi beige, paraspruzzi con piastrelle in pietra, pavimento in legno massello medio e pavimento marrone
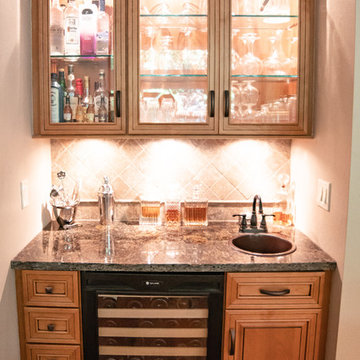
Esempio di un angolo bar tradizionale di medie dimensioni con lavello sottopiano, ante con bugna sagomata, ante in legno scuro, top in granito, paraspruzzi beige, paraspruzzi con piastrelle in ceramica, pavimento in legno massello medio, pavimento marrone e top nero

The best of the past and present meet in this distinguished design. Custom craftsmanship and distinctive detailing give this lakefront residence its vintage flavor while an open and light-filled floor plan clearly mark it as contemporary. With its interesting shingled roof lines, abundant windows with decorative brackets and welcoming porch, the exterior takes in surrounding views while the interior meets and exceeds contemporary expectations of ease and comfort. The main level features almost 3,000 square feet of open living, from the charming entry with multiple window seats and built-in benches to the central 15 by 22-foot kitchen, 22 by 18-foot living room with fireplace and adjacent dining and a relaxing, almost 300-square-foot screened-in porch. Nearby is a private sitting room and a 14 by 15-foot master bedroom with built-ins and a spa-style double-sink bath with a beautiful barrel-vaulted ceiling. The main level also includes a work room and first floor laundry, while the 2,165-square-foot second level includes three bedroom suites, a loft and a separate 966-square-foot guest quarters with private living area, kitchen and bedroom. Rounding out the offerings is the 1,960-square-foot lower level, where you can rest and recuperate in the sauna after a workout in your nearby exercise room. Also featured is a 21 by 18-family room, a 14 by 17-square-foot home theater, and an 11 by 12-foot guest bedroom suite.
Photography: Ashley Avila Photography & Fulview Builder: J. Peterson Homes Interior Design: Vision Interiors by Visbeen
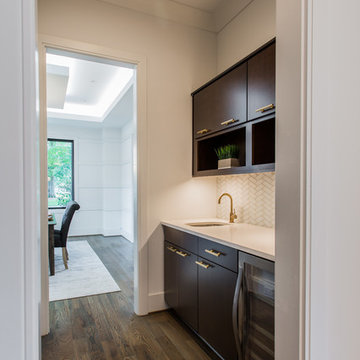
Marsh Kitchen & Bath designer Cherece Hatcher created a bold kitchen and bath combo for a builder who wanted something modern and different. Her designs offer a striking presentation that carry the home's modern architecture into the smallest details, including in this home bar.
507 Foto di angoli bar con paraspruzzi beige e pavimento in legno massello medio
5