533 Foto di angoli bar con paraspruzzi a specchio
Ordina per:Popolari oggi
61 - 80 di 533 foto
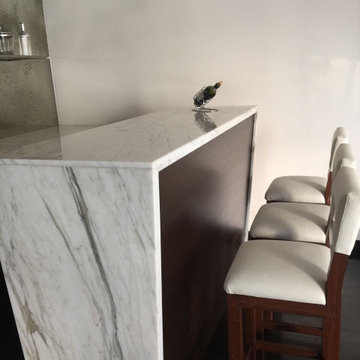
Foto di un bancone bar minimal con nessun lavello, mensole sospese, ante in legno bruno, top in superficie solida, paraspruzzi multicolore, paraspruzzi a specchio e top multicolore
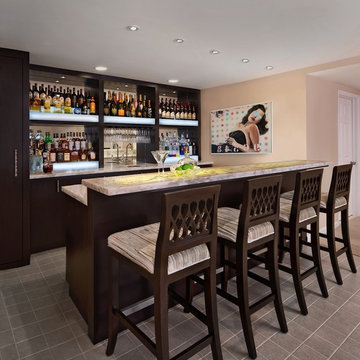
Ispirazione per un bancone bar tradizionale con lavello sottopiano, ante lisce, ante in legno bruno, top in onice, pavimento con piastrelle in ceramica, paraspruzzi a specchio e pavimento grigio
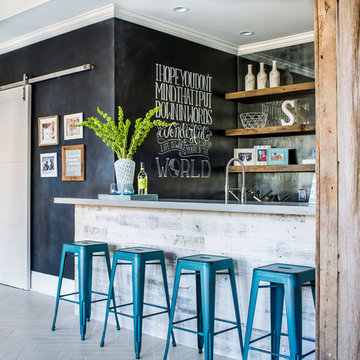
Jeff Herr Photography
Esempio di un angolo bar con lavandino tradizionale con nessun'anta, paraspruzzi a specchio, pavimento grigio e top grigio
Esempio di un angolo bar con lavandino tradizionale con nessun'anta, paraspruzzi a specchio, pavimento grigio e top grigio

Ispirazione per un bancone bar tradizionale con ante a filo, ante blu, paraspruzzi a specchio, pavimento in legno massello medio, pavimento marrone e top bianco

Foto di un grande bancone bar moderno con lavello da incasso, ante lisce, ante grigie, top in marmo, paraspruzzi grigio, paraspruzzi a specchio, pavimento in gres porcellanato, pavimento grigio e top multicolore
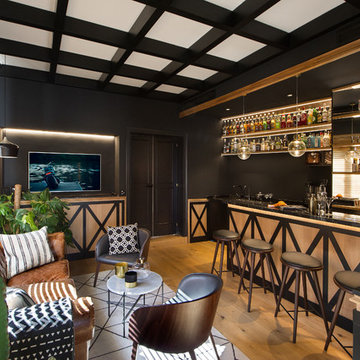
Idee per un bancone bar chic con ante con bugna sagomata, ante beige, paraspruzzi a specchio, pavimento in legno massello medio, pavimento marrone e top nero
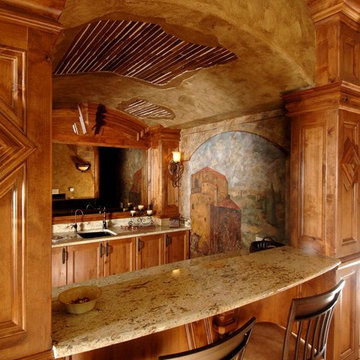
Foto di un angolo bar con lavandino mediterraneo con lavello sottopiano, ante in stile shaker, ante in legno scuro, paraspruzzi a specchio, pavimento beige e top beige

Ispirazione per un angolo bar con lavandino tradizionale di medie dimensioni con lavello sottopiano, ante a filo, ante blu, top in saponaria, paraspruzzi a specchio, parquet scuro, pavimento marrone e top nero
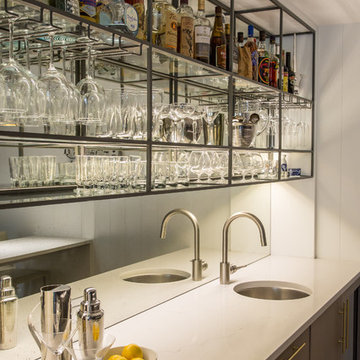
A fresh and inviting bar space was added to the basement level to offer a lovely spot to entertain next to the Media Room. A mirrored backsplash with steel & glass shelving, and discreet LED lighting brighten this space that otherwise been dark at the lower level.
Photo Credit: Blackstock Photography
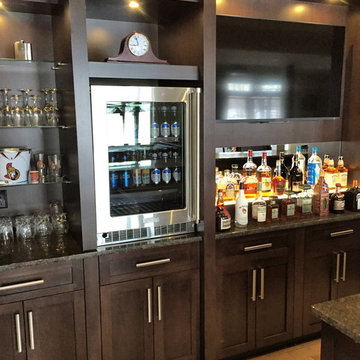
Custom Sports Bar Cabinets
Esempio di un angolo bar chic di medie dimensioni con ante in stile shaker, ante marroni, top in granito, paraspruzzi a specchio e parquet chiaro
Esempio di un angolo bar chic di medie dimensioni con ante in stile shaker, ante marroni, top in granito, paraspruzzi a specchio e parquet chiaro
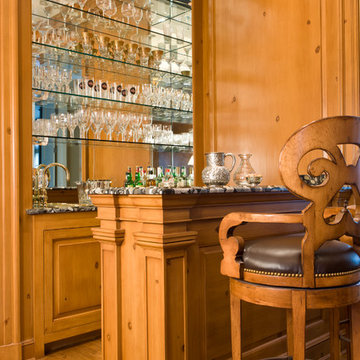
Gordon Beall photographer
Esempio di un piccolo bancone bar tradizionale con pavimento in legno massello medio, ante con bugna sagomata, ante in legno scuro e paraspruzzi a specchio
Esempio di un piccolo bancone bar tradizionale con pavimento in legno massello medio, ante con bugna sagomata, ante in legno scuro e paraspruzzi a specchio
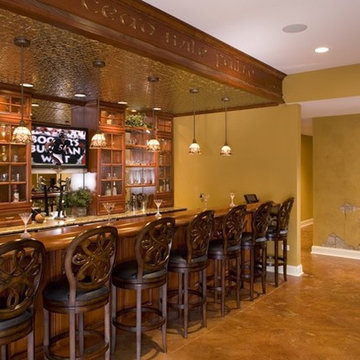
An English pub and game room await the company of family and friends in the walkout basement. Directly behind the pub is a summer kitchen that is fully equipped with modern appliances necessary to entertain at all levels.
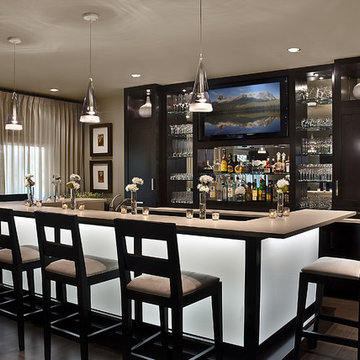
Foto di un bancone bar contemporaneo di medie dimensioni con lavello sottopiano, ante in stile shaker, ante in legno bruno, top in superficie solida, paraspruzzi multicolore, paraspruzzi a specchio e pavimento con piastrelle in ceramica

Nor-Son Custom Builders
Alyssa Lee Photography
Immagine di un ampio angolo bar con lavandino chic con lavello sottopiano, ante con riquadro incassato, ante in legno bruno, top in quarzite, paraspruzzi a specchio, pavimento in legno massello medio, pavimento marrone e top bianco
Immagine di un ampio angolo bar con lavandino chic con lavello sottopiano, ante con riquadro incassato, ante in legno bruno, top in quarzite, paraspruzzi a specchio, pavimento in legno massello medio, pavimento marrone e top bianco
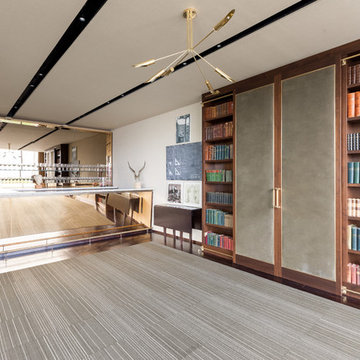
Mike Ledford Photography
Foto di un angolo bar design con paraspruzzi a specchio, parquet scuro e pavimento marrone
Foto di un angolo bar design con paraspruzzi a specchio, parquet scuro e pavimento marrone
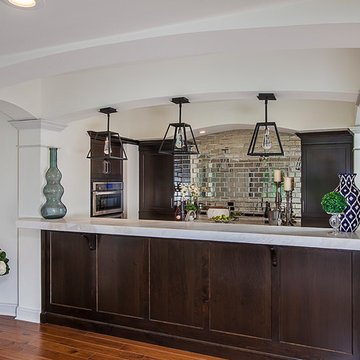
What was once an empty unfinished 2,400 sq. ft. basement is now a luxurious entertaining space. This newly renovated walkout basement features segmental arches that bring architecture and character. In the basement bar, the modern antique mirror tile backsplash runs countertop to ceiling. Two inch thick marble countertops give a strong presence. Beautiful dark Java Wood-Mode cabinets with a transitional style door finish off the bar area. New appliances such an ice maker, dishwasher, and a beverage refrigerator have been installed and add contemporary function. Unique pendant lights with crystal bulbs add to the bling that sets this bar apart.The entertainment experience is rounded out with the addition of a game area and a TV viewing area, complete with a direct vent fireplace. Mirrored French doors flank the fireplace opening into small closets. The dining area design is the embodiment of leisure and modern sophistication, as the engineered hickory hardwood carries through the finished basement and ties the look together. The basement exercise room is finished off with paneled wood plank walls and home gym horsemats for the flooring. The space will welcome guests and serve as a luxurious retreat for friends and family for years to come.

Esempio di un grande angolo bar con lavandino costiero con lavello sottopiano, ante di vetro, ante blu, top in quarzo composito, paraspruzzi grigio, paraspruzzi a specchio, pavimento in gres porcellanato, pavimento marrone e top bianco

Architect: DeNovo Architects, Interior Design: Sandi Guilfoil of HomeStyle Interiors, Landscape Design: Yardscapes, Photography by James Kruger, LandMark Photography

We designed this kitchen using Plain & Fancy custom cabinetry with natural walnut and white pain finishes. The extra large island includes the sink and marble countertops. The matching marble backsplash features hidden spice shelves behind a mobile layer of solid marble. The cabinet style and molding details were selected to feel true to a traditional home in Greenwich, CT. In the adjacent living room, the built-in white cabinetry showcases matching walnut backs to tie in with the kitchen. The pantry encompasses space for a bar and small desk area. The light blue laundry room has a magnetized hanger for hang-drying clothes and a folding station. Downstairs, the bar kitchen is designed in blue Ultracraft cabinetry and creates a space for drinks and entertaining by the pool table. This was a full-house project that touched on all aspects of the ways the homeowners live in the space.
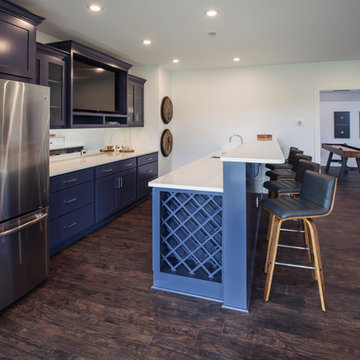
Ispirazione per un grande bancone bar contemporaneo con parquet scuro, pavimento marrone, lavello sottopiano, ante con riquadro incassato, ante blu, top in quarzo composito, paraspruzzi a specchio e top bianco
533 Foto di angoli bar con paraspruzzi a specchio
4