3.891 Foto di angoli bar con paraspruzzi a specchio e paraspruzzi in legno
Filtra anche per:
Budget
Ordina per:Popolari oggi
121 - 140 di 3.891 foto
1 di 3
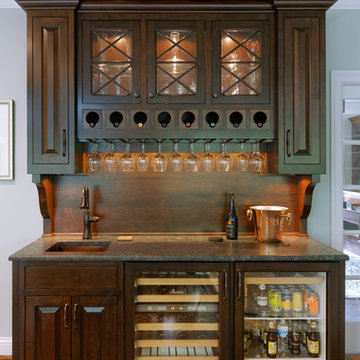
This stand-alone custom wet bar is wonderful for entertaining and features a built-in beverage fridge and wine fridge.
William Manning Photography
Immagine di un angolo bar con lavandino classico con lavello sottopiano, ante con bugna sagomata, ante in legno bruno, paraspruzzi marrone, paraspruzzi in legno e pavimento in legno massello medio
Immagine di un angolo bar con lavandino classico con lavello sottopiano, ante con bugna sagomata, ante in legno bruno, paraspruzzi marrone, paraspruzzi in legno e pavimento in legno massello medio

Brass & shiplap accents make this home bar unique!
Idee per un piccolo bancone bar tradizionale con lavello sottopiano, ante in stile shaker, ante in legno bruno, top in marmo, paraspruzzi bianco, paraspruzzi in legno, pavimento in gres porcellanato e top bianco
Idee per un piccolo bancone bar tradizionale con lavello sottopiano, ante in stile shaker, ante in legno bruno, top in marmo, paraspruzzi bianco, paraspruzzi in legno, pavimento in gres porcellanato e top bianco
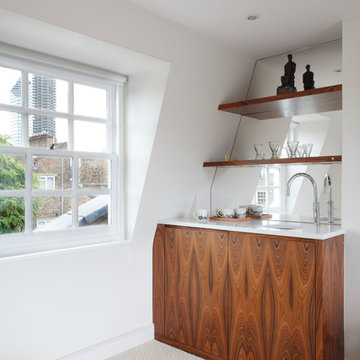
A wet bar at the top of the house saves a trip to the kitchen down below
Photo: James Balston
Immagine di un angolo bar con lavandino design con lavello integrato, ante lisce, ante in legno scuro, top in superficie solida, paraspruzzi a specchio, moquette e top bianco
Immagine di un angolo bar con lavandino design con lavello integrato, ante lisce, ante in legno scuro, top in superficie solida, paraspruzzi a specchio, moquette e top bianco
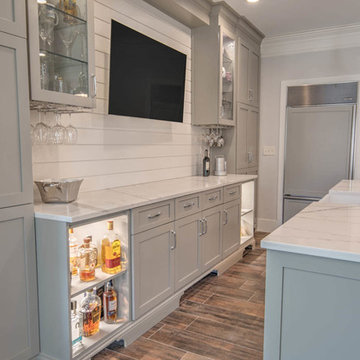
James Harris
Immagine di un angolo bar country di medie dimensioni con ante in stile shaker, ante grigie, top in superficie solida, paraspruzzi bianco, paraspruzzi in legno, pavimento in gres porcellanato, pavimento marrone e top bianco
Immagine di un angolo bar country di medie dimensioni con ante in stile shaker, ante grigie, top in superficie solida, paraspruzzi bianco, paraspruzzi in legno, pavimento in gres porcellanato, pavimento marrone e top bianco

Ispirazione per un bancone bar country di medie dimensioni con lavello da incasso, ante in stile shaker, ante bianche, top in legno, paraspruzzi bianco, paraspruzzi in legno, pavimento in legno massello medio, pavimento marrone e top marrone
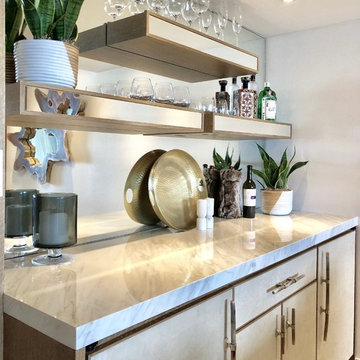
Foto di un angolo bar con lavandino moderno di medie dimensioni con nessun lavello, ante lisce, ante beige, top in marmo, paraspruzzi a specchio, parquet chiaro e pavimento beige
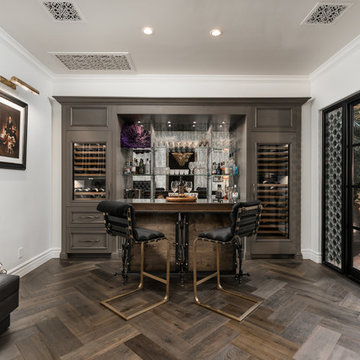
This French Country home bar features built-in bar shelving with two large wine refrigerators and a mirrored back bar shelf. A bar table for two sits in front of the built-ins for a place to sit and relax.

Immagine di un angolo bar con lavandino costiero di medie dimensioni con lavello sottopiano, ante con bugna sagomata, ante bianche, top in quarzite, paraspruzzi marrone, paraspruzzi in legno, pavimento con piastrelle in ceramica, pavimento marrone e top bianco
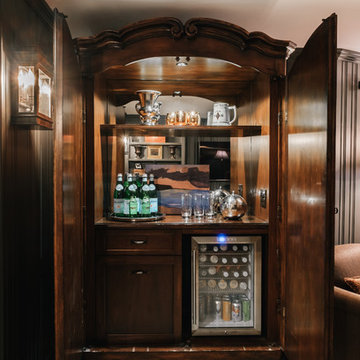
Immagine di un piccolo angolo bar con lavandino classico con ante in legno bruno, top in legno e paraspruzzi a specchio

William Waldron
Immagine di un bancone bar moderno con lavello sottopiano, nessun'anta, top in superficie solida, parquet chiaro, pavimento beige e paraspruzzi a specchio
Immagine di un bancone bar moderno con lavello sottopiano, nessun'anta, top in superficie solida, parquet chiaro, pavimento beige e paraspruzzi a specchio
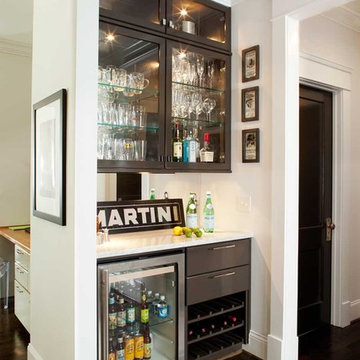
Jeff Herr
Immagine di un angolo bar minimal di medie dimensioni con ante nere, top in marmo, paraspruzzi a specchio, parquet scuro, top bianco e ante di vetro
Immagine di un angolo bar minimal di medie dimensioni con ante nere, top in marmo, paraspruzzi a specchio, parquet scuro, top bianco e ante di vetro

Idee per un bancone bar tradizionale con nessun'anta, ante blu, paraspruzzi a specchio, parquet scuro, pavimento marrone e top grigio

This rustic basement bar and tv room invites any guest to kick up their feet and enjoy!
Foto di un piccolo bancone bar stile rurale con lavello da incasso, ante con bugna sagomata, ante in legno scuro, top in granito, paraspruzzi a specchio, pavimento beige e top beige
Foto di un piccolo bancone bar stile rurale con lavello da incasso, ante con bugna sagomata, ante in legno scuro, top in granito, paraspruzzi a specchio, pavimento beige e top beige

Looking across the bay at the Skyway Bridge, this small remodel has big views.
The scope includes re-envisioning the ground floor living area into a contemporary, open-concept Great Room, with Kitchen, Dining, and Bar areas encircled.
The interior architecture palette combines monochromatic elements with punches of walnut and streaks of gold.
New broad sliding doors open out to the rear terrace, seamlessly connecting the indoor and outdoor entertaining areas.
With lots of light and an ethereal aesthetic, this neomodern beach house renovation exemplifies the ease and sophisitication originally envisioned by the client.

Basement wet bar with stikwood wall, industrial pipe shelving, beverage cooler, and microwave.
Ispirazione per un angolo bar con lavandino tradizionale di medie dimensioni con lavello sottopiano, ante in stile shaker, ante blu, top in quarzite, paraspruzzi marrone, paraspruzzi in legno, pavimento in cemento, pavimento grigio e top multicolore
Ispirazione per un angolo bar con lavandino tradizionale di medie dimensioni con lavello sottopiano, ante in stile shaker, ante blu, top in quarzite, paraspruzzi marrone, paraspruzzi in legno, pavimento in cemento, pavimento grigio e top multicolore

Esempio di un piccolo angolo bar con lavandino tradizionale con lavello da incasso, ante in stile shaker, ante in legno bruno, top in granito, paraspruzzi giallo, paraspruzzi a specchio, pavimento in vinile, pavimento marrone e top multicolore
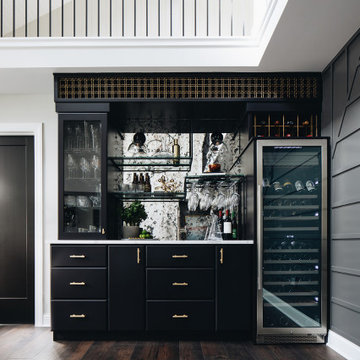
Immagine di un angolo bar classico di medie dimensioni con ante lisce, ante nere, top in quarzo composito, paraspruzzi multicolore, paraspruzzi a specchio, pavimento in legno massello medio, pavimento marrone e top bianco

This cozy lake cottage skillfully incorporates a number of features that would normally be restricted to a larger home design. A glance of the exterior reveals a simple story and a half gable running the length of the home, enveloping the majority of the interior spaces. To the rear, a pair of gables with copper roofing flanks a covered dining area and screened porch. Inside, a linear foyer reveals a generous staircase with cascading landing.
Further back, a centrally placed kitchen is connected to all of the other main level entertaining spaces through expansive cased openings. A private study serves as the perfect buffer between the homes master suite and living room. Despite its small footprint, the master suite manages to incorporate several closets, built-ins, and adjacent master bath complete with a soaker tub flanked by separate enclosures for a shower and water closet.
Upstairs, a generous double vanity bathroom is shared by a bunkroom, exercise space, and private bedroom. The bunkroom is configured to provide sleeping accommodations for up to 4 people. The rear-facing exercise has great views of the lake through a set of windows that overlook the copper roof of the screened porch below.

Spacecrafting Photography
Foto di un grande bancone bar chic con lavello sottopiano, ante in stile shaker, ante in legno bruno, top in quarzo composito, paraspruzzi a specchio, pavimento con piastrelle in ceramica, pavimento marrone e top grigio
Foto di un grande bancone bar chic con lavello sottopiano, ante in stile shaker, ante in legno bruno, top in quarzo composito, paraspruzzi a specchio, pavimento con piastrelle in ceramica, pavimento marrone e top grigio
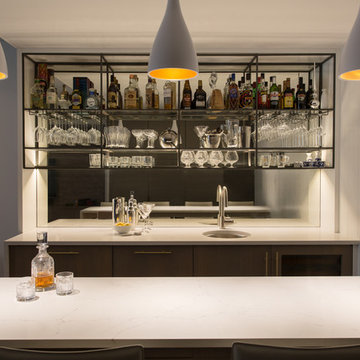
A fresh and inviting bar space was added to the basement level to offer a lovely spot to entertain next to the Media Room. A mirrored backsplash with steel & glass shelving, and discreet LED lighting brighten this space that otherwise been dark at the lower level.
Photo Credit: Blackstock Photography
3.891 Foto di angoli bar con paraspruzzi a specchio e paraspruzzi in legno
7