2.219 Foto di angoli bar con nessun lavello
Filtra anche per:
Budget
Ordina per:Popolari oggi
81 - 100 di 2.219 foto
1 di 3

A custom home builder in Chicago's western suburbs, Summit Signature Homes, ushers in a new era of residential construction. With an eye on superb design and value, industry-leading practices and superior customer service, Summit stands alone. Custom-built homes in Clarendon Hills, Hinsdale, Western Springs, and other western suburbs.
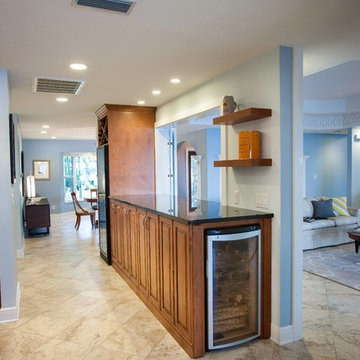
Peter Obetz
Idee per un angolo bar tradizionale di medie dimensioni con nessun lavello, ante con bugna sagomata, ante in legno scuro e top in granito
Idee per un angolo bar tradizionale di medie dimensioni con nessun lavello, ante con bugna sagomata, ante in legno scuro e top in granito

Ispirazione per un angolo bar moderno di medie dimensioni con nessun lavello, ante lisce, ante beige, top in marmo, paraspruzzi a specchio, parquet chiaro e pavimento beige
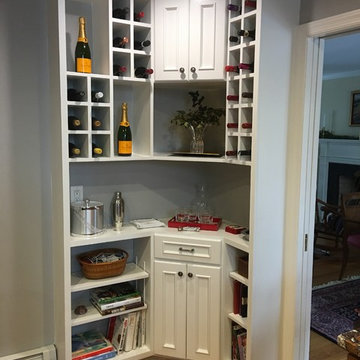
Esempio di un angolo bar con lavandino chic di medie dimensioni con nessun lavello, ante a filo, ante bianche, top in legno, pavimento in legno massello medio e pavimento marrone

Beverage Center
Immagine di un grande angolo bar senza lavandino classico con nessun lavello, ante in stile shaker, ante in legno scuro, top in quarzo composito, paraspruzzi multicolore, paraspruzzi in mattoni, pavimento in legno massello medio, pavimento marrone e top bianco
Immagine di un grande angolo bar senza lavandino classico con nessun lavello, ante in stile shaker, ante in legno scuro, top in quarzo composito, paraspruzzi multicolore, paraspruzzi in mattoni, pavimento in legno massello medio, pavimento marrone e top bianco

This beverage center is located adjacent to the kitchen and joint living area composed of greys, whites and blue accents. Our main focus was to create a space that would grab people’s attention, and be a feature of the kitchen. The cabinet color is a rich blue (amalfi) that creates a moody, elegant, and sleek atmosphere for the perfect cocktail hour.
This client is one who is not afraid to add sparkle, use fun patterns, and design with bold colors. For that added fun design we utilized glass Vihara tile in a iridescent finish along the back wall and behind the floating shelves. The cabinets with glass doors also have a wood mullion for an added accent. This gave our client a space to feature his beautiful collection of specialty glassware. The quilted hardware in a polished chrome finish adds that extra sparkle element to the design. This design maximizes storage space with a lazy susan in the corner, and pull-out cabinet organizers for beverages, spirits, and utensils.
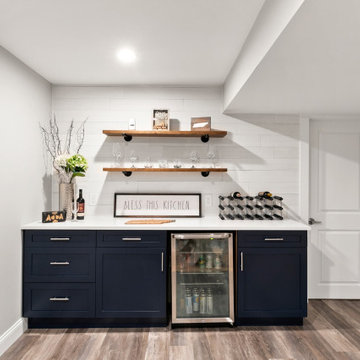
Foto di un piccolo angolo bar senza lavandino minimalista con nessun lavello, ante in stile shaker, ante blu, top in quarzo composito, paraspruzzi bianco, pavimento in legno massello medio, pavimento marrone e top bianco

Morning bar inside the owner's bedroom suite
Idee per un piccolo angolo bar senza lavandino minimal con nessun lavello, ante lisce, ante grigie, top in superficie solida, paraspruzzi bianco, paraspruzzi in quarzo composito, pavimento in legno massello medio, pavimento marrone e top bianco
Idee per un piccolo angolo bar senza lavandino minimal con nessun lavello, ante lisce, ante grigie, top in superficie solida, paraspruzzi bianco, paraspruzzi in quarzo composito, pavimento in legno massello medio, pavimento marrone e top bianco
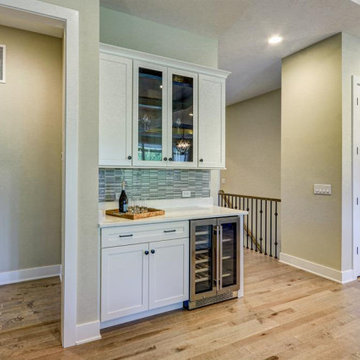
Luxury ranch patio home in Robert Lucke Group's newest community, The Villas of Montgomery. Open ranch plan! 10-11' ceilings! Two bedrooms + office on 1st floor and 3rd bedroom in lower level. Covered porch. Gorgeous kitchen. Elegant master bathroom with an oversized shower. Finished lower level with bedroom, bathroom, exercise room and rec room.
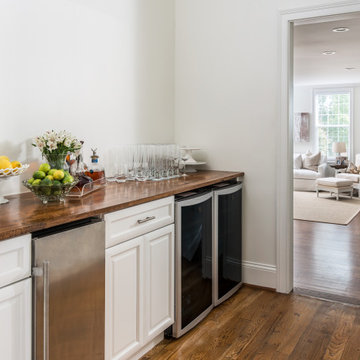
Photography: Garett + Carrie Buell of Studiobuell/ studiobuell.com
Foto di un piccolo angolo bar chic con nessun lavello, ante con bugna sagomata, ante bianche, top in legno e pavimento in legno massello medio
Foto di un piccolo angolo bar chic con nessun lavello, ante con bugna sagomata, ante bianche, top in legno e pavimento in legno massello medio

Esempio di un piccolo angolo bar con lavandino minimal con nessun lavello, ante lisce, ante bianche, top in superficie solida, paraspruzzi grigio, paraspruzzi con piastrelle in ceramica, parquet chiaro, pavimento beige e top bianco
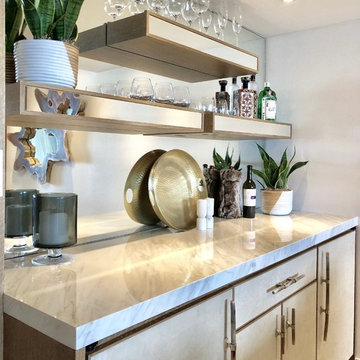
Foto di un angolo bar con lavandino moderno di medie dimensioni con nessun lavello, ante lisce, ante beige, top in marmo, paraspruzzi a specchio, parquet chiaro e pavimento beige

Interior Designer Rebecca Robeson created a Home Bar area where her client would be excited to entertain friends and family. With a nod to the Industrial, Rebecca's goal was to turn this once outdated condo, into a hip, modern space reflecting the homeowners LOVE FOR THE LOFT! Paul Anderson from EKD in Denver, worked closely with the team at Robeson Design on Rebecca's vision to insure every detail was built to perfection. Custom cabinets of Silver Eucalyptus include luxury features such as live edge Curly Maple shelves above the serving countertop, touch-latch drawers, soft-close hinges and hand forged steel kick-plates that graze the White Oak hardwood floors... just to name a few. To highlight it all, individually lit drawers and sliding cabinet doors activate upon opening. Set against used brick, the look and feel connects seamlessly with the adjacent Dining area and Great Room ... perfect for home entertainment!
Rocky Mountain Hardware
Earthwood Custom Remodeling, Inc.
Exquisite Kitchen Design
Tech Lighting - Black Whale Lighting
Photos by Ryan Garvin Photography
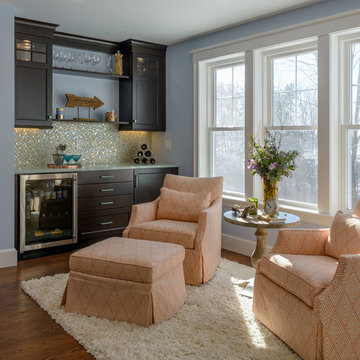
Photo by John Hession; Round table from Summer House
Idee per un angolo bar con lavandino classico di medie dimensioni con pavimento in legno massello medio, nessun lavello, ante in stile shaker, ante in legno bruno, top in marmo, paraspruzzi multicolore, paraspruzzi con piastrelle a mosaico e pavimento marrone
Idee per un angolo bar con lavandino classico di medie dimensioni con pavimento in legno massello medio, nessun lavello, ante in stile shaker, ante in legno bruno, top in marmo, paraspruzzi multicolore, paraspruzzi con piastrelle a mosaico e pavimento marrone

Alan Wycheck Photography
Immagine di un angolo bar con lavandino rustico di medie dimensioni con nessun lavello, ante con bugna sagomata, ante blu, top in legno, paraspruzzi multicolore, paraspruzzi con piastrelle in pietra, pavimento in legno massello medio, pavimento marrone e top marrone
Immagine di un angolo bar con lavandino rustico di medie dimensioni con nessun lavello, ante con bugna sagomata, ante blu, top in legno, paraspruzzi multicolore, paraspruzzi con piastrelle in pietra, pavimento in legno massello medio, pavimento marrone e top marrone
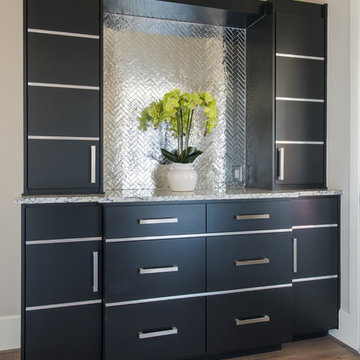
Design by Barbara Gilbert Interiors in Dallas, TX.
Immagine di un piccolo angolo bar chic con nessun lavello, ante lisce, ante nere, top in granito, paraspruzzi con piastrelle di metallo e pavimento in legno massello medio
Immagine di un piccolo angolo bar chic con nessun lavello, ante lisce, ante nere, top in granito, paraspruzzi con piastrelle di metallo e pavimento in legno massello medio
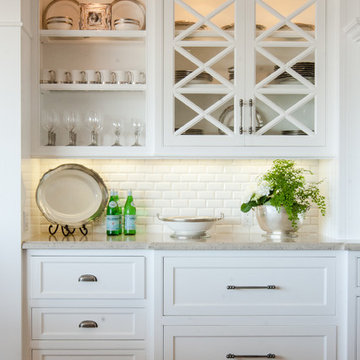
Ispirazione per un angolo bar costiero di medie dimensioni con ante con riquadro incassato, ante bianche, pavimento in legno massello medio, paraspruzzi bianco, nessun lavello, top in quarzo composito e pavimento marrone

Ispirazione per un piccolo angolo bar senza lavandino minimal con nessun lavello, mensole sospese, ante in legno scuro, top in marmo, paraspruzzi beige, parquet chiaro, pavimento marrone e top nero

Contemporary Cocktail Lounge
Foto di un piccolo bancone bar contemporaneo con nessun lavello, nessun'anta, ante bianche, top in quarzo composito, paraspruzzi bianco, paraspruzzi in perlinato, parquet chiaro, pavimento beige e top bianco
Foto di un piccolo bancone bar contemporaneo con nessun lavello, nessun'anta, ante bianche, top in quarzo composito, paraspruzzi bianco, paraspruzzi in perlinato, parquet chiaro, pavimento beige e top bianco

This cozy lake cottage skillfully incorporates a number of features that would normally be restricted to a larger home design. A glance of the exterior reveals a simple story and a half gable running the length of the home, enveloping the majority of the interior spaces. To the rear, a pair of gables with copper roofing flanks a covered dining area and screened porch. Inside, a linear foyer reveals a generous staircase with cascading landing.
Further back, a centrally placed kitchen is connected to all of the other main level entertaining spaces through expansive cased openings. A private study serves as the perfect buffer between the homes master suite and living room. Despite its small footprint, the master suite manages to incorporate several closets, built-ins, and adjacent master bath complete with a soaker tub flanked by separate enclosures for a shower and water closet.
Upstairs, a generous double vanity bathroom is shared by a bunkroom, exercise space, and private bedroom. The bunkroom is configured to provide sleeping accommodations for up to 4 people. The rear-facing exercise has great views of the lake through a set of windows that overlook the copper roof of the screened porch below.
2.219 Foto di angoli bar con nessun lavello
5