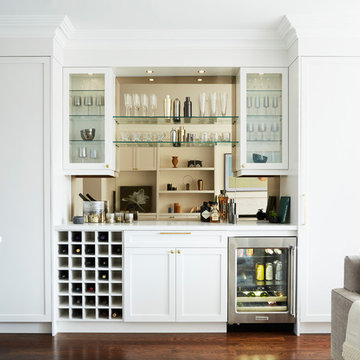544 Foto di angoli bar con nessun lavello e top bianco
Filtra anche per:
Budget
Ordina per:Popolari oggi
41 - 60 di 544 foto
1 di 3
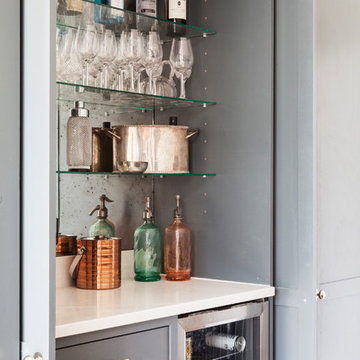
Hidden Bar
Home bar
Fitted storage
Bespoke
Bespoke cabinetry
Shaker style
Pendant lighting
Ispirazione per un piccolo angolo bar chic con nessun lavello, ante grigie, paraspruzzi a specchio e top bianco
Ispirazione per un piccolo angolo bar chic con nessun lavello, ante grigie, paraspruzzi a specchio e top bianco
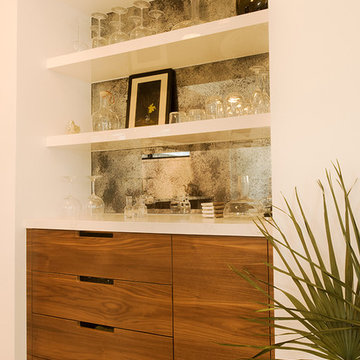
Esempio di un piccolo angolo bar con lavandino design con nessun lavello, ante lisce, ante in legno bruno, top in superficie solida, paraspruzzi grigio, pavimento in gres porcellanato, pavimento beige, top bianco e paraspruzzi a specchio
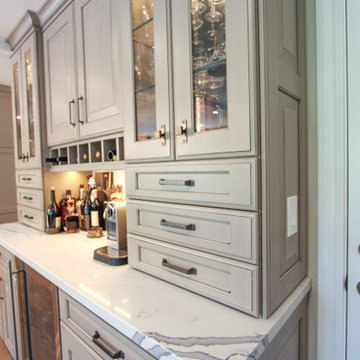
Transitional Dry Bar with cabinets by Dura Supreme. Paintable Wood with Cashmere paint plus Shadow Glaze. Detail, detail, detail!! Bun feet, decorative backplash tile, glass doors with LED Lighting. Backplash is from Marble Systems, Ponte Stone Mosaic in Snow White. Showoff beautiful glassware with glass shelving. Contrasting cabinetry hardware from top knobs create a beautiful pallet of color tones that work so well together. Quartz Countertops by Vadara - Statuary Venato - creates a beautiful marble look without the maintenance.

Immagine di un piccolo angolo bar senza lavandino eclettico con nessun lavello, ante lisce, ante blu, top in quarzite, paraspruzzi bianco, paraspruzzi in travertino, pavimento in legno massello medio, pavimento marrone e top bianco

Foto di un angolo bar senza lavandino minimalista di medie dimensioni con nessun lavello, ante lisce, ante marroni, paraspruzzi marrone, paraspruzzi con piastrelle di vetro, parquet chiaro, pavimento beige e top bianco
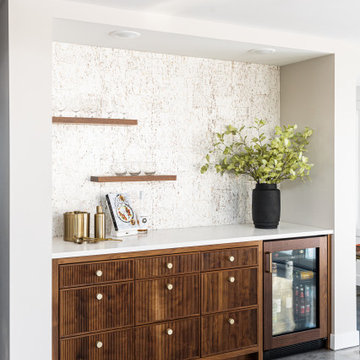
Immagine di un angolo bar senza lavandino chic con nessun lavello, ante in legno scuro, paraspruzzi beige, pavimento in cemento, pavimento grigio e top bianco

WE Studio Photography
Immagine di un angolo bar tradizionale di medie dimensioni con ante in stile shaker, ante grigie, top in quarzo composito, paraspruzzi grigio, paraspruzzi con piastrelle di vetro, top bianco, nessun lavello, parquet chiaro e pavimento beige
Immagine di un angolo bar tradizionale di medie dimensioni con ante in stile shaker, ante grigie, top in quarzo composito, paraspruzzi grigio, paraspruzzi con piastrelle di vetro, top bianco, nessun lavello, parquet chiaro e pavimento beige

Our mission was to completely update and transform their huge house into a cozy, welcoming and warm home of their own.
“When we moved in, it was such a novelty to live in a proper house. But it still felt like the in-law’s home,” our clients told us. “Our dream was to make it feel like our home.”
Our transformation skills were put to the test when we created the host-worthy kitchen space (complete with a barista bar!) that would double as the heart of their home and a place to make memories with their friends and family.
We upgraded and updated their dark and uninviting family room with fresh furnishings, flooring and lighting and turned those beautiful exposed beams into a feature point of the space.
The end result was a flow of modern, welcoming and authentic spaces that finally felt like home. And, yep … the invite was officially sent out!
Our clients had an eclectic style rich in history, culture and a lifetime of adventures. We wanted to highlight these stories in their home and give their memorabilia places to be seen and appreciated.
The at-home office was crafted to blend subtle elegance with a calming, casual atmosphere that would make it easy for our clients to enjoy spending time in the space (without it feeling like they were working!)
We carefully selected a pop of color as the feature wall in the primary suite and installed a gorgeous shiplap ledge wall for our clients to display their meaningful art and memorabilia.
Then, we carried the theme all the way into the ensuite to create a retreat that felt complete.

Sometimes things just happen organically. This client reached out to me in a professional capacity to see if I wanted to advertise in his new magazine. I declined at that time because as team we have chosen to be referral based, not advertising based.
Even with turning him down, he and his wife decided to sign on with us for their basement... which then upon completion rolled into their main floor (part 2).
They wanted a very distinct style and already had a pretty good idea of what they wanted. We just helped bring it all to life. They wanted a kid friendly space that still had an adult vibe that no longer was based off of furniture from college hand-me-down years.
Since they loved modern farmhouse style we had to make sure there was shiplap and also some stained wood elements to warm up the space.
This space is a great example of a very nice finished basement done cost-effectively without sacrificing some comforts or features.

The details of this remodel included custom Precision Cabinets painted in Swiss Coffee with Monterey style doors and slab front drawers and topped with beautiful Bella Statuario quartz countertops. Gorgeous glass doors were included in the design to display the client’s collectibles and decorative items, as well as a stunning 6” Thassos Marble Honeycomb Mosaic backsplash. Within the cabinets, under cabinet lighting and LED strip lighting was thoughtfully installed for task work.
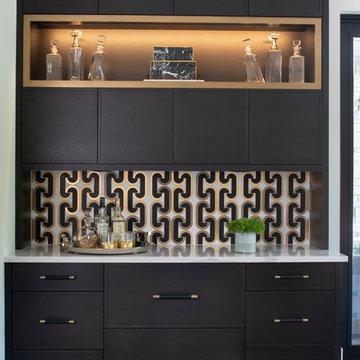
Esempio di un piccolo angolo bar stile rurale con ante marroni, top in quarzo composito, paraspruzzi con piastrelle in ceramica, nessun lavello, paraspruzzi multicolore, top bianco e parquet chiaro

Situated between the kitchen and the foyer, this home bar is perfect for entertaining on the main level of this modern ski chalet.
Ispirazione per un grande angolo bar con lavandino minimal con ante lisce, ante in legno bruno, top in quarzo composito, paraspruzzi bianco, paraspruzzi in lastra di pietra, parquet chiaro, nessun lavello, pavimento beige e top bianco
Ispirazione per un grande angolo bar con lavandino minimal con ante lisce, ante in legno bruno, top in quarzo composito, paraspruzzi bianco, paraspruzzi in lastra di pietra, parquet chiaro, nessun lavello, pavimento beige e top bianco
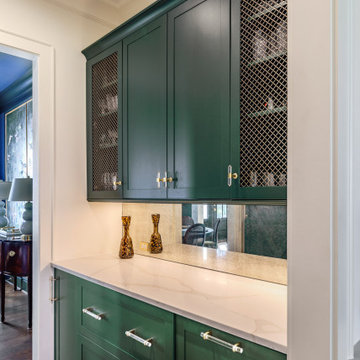
Immagine di un piccolo angolo bar senza lavandino classico con nessun lavello, ante lisce, ante verdi, top in quarzo composito, paraspruzzi a specchio, pavimento in legno massello medio, pavimento marrone e top bianco
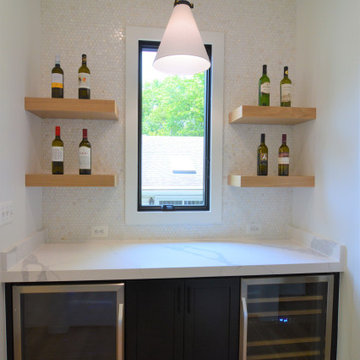
Dry bar off kitchen features under counter wine and beverage refrigeration, custom cabinetry in Ebony finish and four floating shelves.
Idee per un piccolo angolo bar classico con nessun lavello, ante in stile shaker, ante nere, top in quarzo composito, paraspruzzi bianco, paraspruzzi con piastrelle in ceramica, parquet chiaro e top bianco
Idee per un piccolo angolo bar classico con nessun lavello, ante in stile shaker, ante nere, top in quarzo composito, paraspruzzi bianco, paraspruzzi con piastrelle in ceramica, parquet chiaro e top bianco

This project exemplifies the transformative power of good design. Simply put, good design allows you to live life artfully. The newly remodeled kitchen effortlessly combines functionality and aesthetic appeal, providing a delightful space for cooking and spending quality time together. It’s comfy for regular meals but ultimately outfitted for those special gatherings. Infused with classic finishes and a timeless charm, the kitchen emanates an enduring atmosphere that will never go out of style. This photo conveys the cabinetry backing up to the dining room that offers ample storage for glassware and functions both as a coffee station and cocktail bar
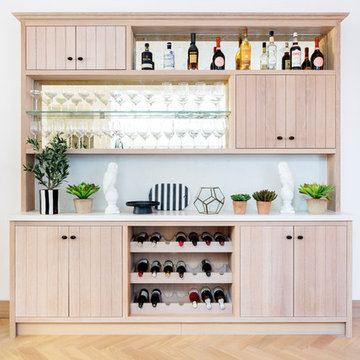
The natural oak finish combined with the matte black handles create a fresh and contemporary finish on this bar. Antique mirror back panels adds a twist of timeless design to the piece as well. The natural oak is continued through out the house seamlessly linking each room and creating a natural flow. Modern wall paneling has also been used in the master and children’s bedroom to add extra depth to the design. Whilst back lite shelving in the master en-suite creates a more elegant and relaxing finish to the space.
Interior design by Margie Rose.
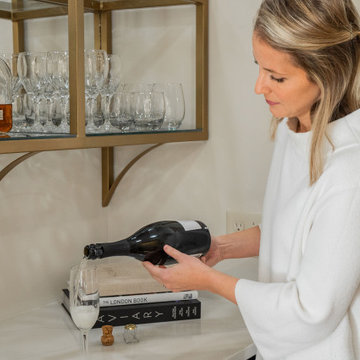
Ispirazione per un piccolo angolo bar senza lavandino moderno con nessun lavello, ante in stile shaker, ante in legno bruno, top in quarzite, paraspruzzi a specchio, parquet chiaro, pavimento marrone e top bianco

In this picture you'll notice a small nook
We created a small custom bar area from what used to be the extension of the brick fireplace.
We helped our customer reimagine every space in their home

Home Wet Bar - this bar has a built in sink with a stunning gold faucet. The wine fridge is concealed in a stylish way. The real winner here is the wine wall and the design of the glass backsplash.
Saskatoon Hospital Lottery Home
Built by Decora Homes
Windows and Doors by Durabuilt Windows and Doors
Photography by D&M Images Photography
544 Foto di angoli bar con nessun lavello e top bianco
3
