279 Foto di angoli bar con nessun lavello e pavimento beige
Filtra anche per:
Budget
Ordina per:Popolari oggi
21 - 40 di 279 foto
1 di 3

In this picture you'll notice a small nook
We created a small custom bar area from what used to be the extension of the brick fireplace.
We helped our customer reimagine every space in their home
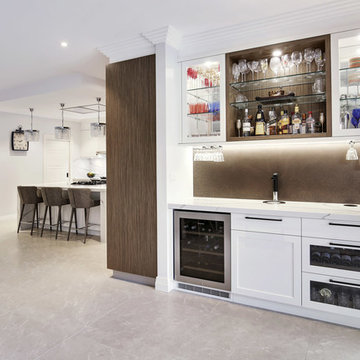
Home bar next to outdoor living space.
Photos: Paul Worsley @ Live By The Sea
Idee per un piccolo angolo bar con lavandino moderno con ante in stile shaker, ante bianche, top in quarzo composito, pavimento in pietra calcarea, pavimento beige, nessun lavello, paraspruzzi marrone e paraspruzzi con piastrelle di metallo
Idee per un piccolo angolo bar con lavandino moderno con ante in stile shaker, ante bianche, top in quarzo composito, pavimento in pietra calcarea, pavimento beige, nessun lavello, paraspruzzi marrone e paraspruzzi con piastrelle di metallo

In 2014, we were approached by a couple to achieve a dream space within their existing home. They wanted to expand their existing bar, wine, and cigar storage into a new one-of-a-kind room. Proud of their Italian heritage, they also wanted to bring an “old-world” feel into this project to be reminded of the unique character they experienced in Italian cellars. The dramatic tone of the space revolves around the signature piece of the project; a custom milled stone spiral stair that provides access from the first floor to the entry of the room. This stair tower features stone walls, custom iron handrails and spindles, and dry-laid milled stone treads and riser blocks. Once down the staircase, the entry to the cellar is through a French door assembly. The interior of the room is clad with stone veneer on the walls and a brick barrel vault ceiling. The natural stone and brick color bring in the cellar feel the client was looking for, while the rustic alder beams, flooring, and cabinetry help provide warmth. The entry door sequence is repeated along both walls in the room to provide rhythm in each ceiling barrel vault. These French doors also act as wine and cigar storage. To allow for ample cigar storage, a fully custom walk-in humidor was designed opposite the entry doors. The room is controlled by a fully concealed, state-of-the-art HVAC smoke eater system that allows for cigar enjoyment without any odor.
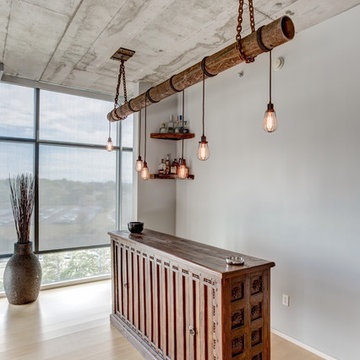
Esempio di un angolo bar con lavandino industriale di medie dimensioni con nessun lavello, pavimento in bambù, ante in legno bruno, top in legno, pavimento beige e top marrone

Nos équipes ont utilisé quelques bons tuyaux pour apporter ergonomie, rangements, et caractère à cet appartement situé à Neuilly-sur-Seine. L’utilisation ponctuelle de couleurs intenses crée une nouvelle profondeur à l’espace tandis que le choix de matières naturelles et douces apporte du style. Effet déco garanti!
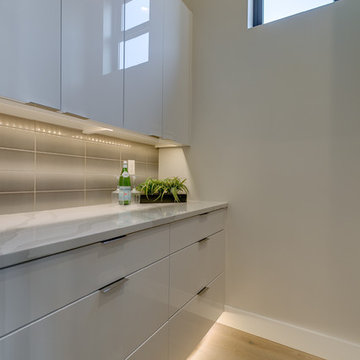
Foto di un angolo bar minimalista di medie dimensioni con nessun lavello, ante lisce, ante bianche, top in quarzo composito, paraspruzzi grigio, paraspruzzi con piastrelle diamantate, parquet chiaro, pavimento beige e top bianco
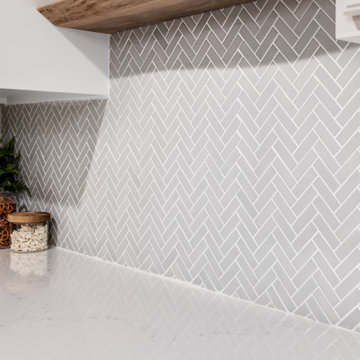
Sometimes things just happen organically. This client reached out to me in a professional capacity to see if I wanted to advertise in his new magazine. I declined at that time because as team we have chosen to be referral based, not advertising based.
Even with turning him down, he and his wife decided to sign on with us for their basement... which then upon completion rolled into their main floor (part 2).
They wanted a very distinct style and already had a pretty good idea of what they wanted. We just helped bring it all to life. They wanted a kid friendly space that still had an adult vibe that no longer was based off of furniture from college hand-me-down years.
Since they loved modern farmhouse style we had to make sure there was shiplap and also some stained wood elements to warm up the space.
This space is a great example of a very nice finished basement done cost-effectively without sacrificing some comforts or features.
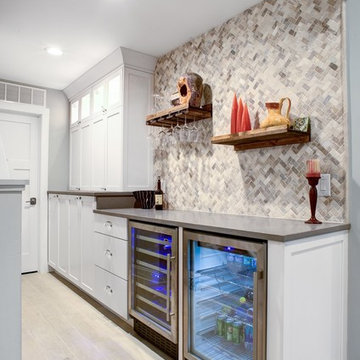
Ispirazione per un grande angolo bar con lavandino tradizionale con nessun lavello, ante in stile shaker, ante bianche, paraspruzzi beige, paraspruzzi con piastrelle in pietra, parquet chiaro e pavimento beige
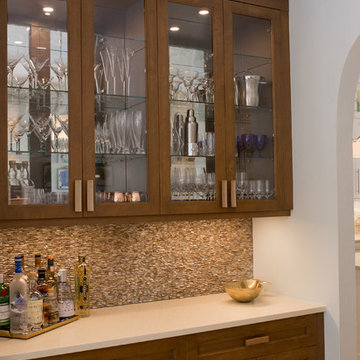
Ispirazione per un piccolo bancone bar stile marino con nessun lavello, ante di vetro, ante in legno bruno, top in quarzo composito, paraspruzzi marrone, paraspruzzi con piastrelle a mosaico, pavimento con piastrelle in ceramica e pavimento beige
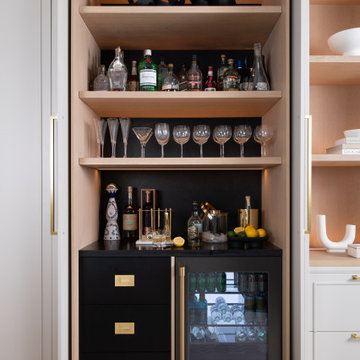
Ispirazione per un angolo bar senza lavandino chic con nessun lavello, ante lisce, ante nere, paraspruzzi nero, parquet chiaro, pavimento beige e top nero
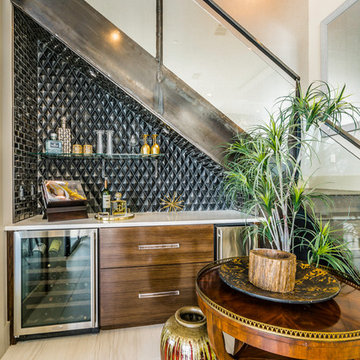
Mark Adams, Photography
Foto di un piccolo angolo bar design con nessun lavello, ante in legno bruno, top in quarzite, paraspruzzi marrone, paraspruzzi con piastrelle di vetro, pavimento con piastrelle in ceramica, pavimento beige e top bianco
Foto di un piccolo angolo bar design con nessun lavello, ante in legno bruno, top in quarzite, paraspruzzi marrone, paraspruzzi con piastrelle di vetro, pavimento con piastrelle in ceramica, pavimento beige e top bianco
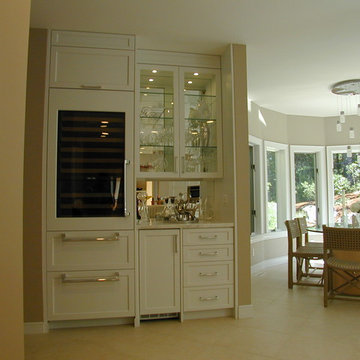
Esempio di un angolo bar con lavandino classico di medie dimensioni con nessun lavello, ante con riquadro incassato, ante bianche, top in marmo, paraspruzzi a specchio, pavimento in gres porcellanato e pavimento beige
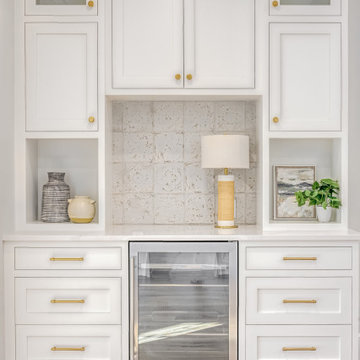
A dry bar and wine cooler off the kitchen area.
Esempio di un angolo bar senza lavandino di medie dimensioni con nessun lavello, ante con riquadro incassato, ante bianche, top in marmo, paraspruzzi bianco, paraspruzzi con piastrelle in ceramica, parquet chiaro, pavimento beige e top bianco
Esempio di un angolo bar senza lavandino di medie dimensioni con nessun lavello, ante con riquadro incassato, ante bianche, top in marmo, paraspruzzi bianco, paraspruzzi con piastrelle in ceramica, parquet chiaro, pavimento beige e top bianco
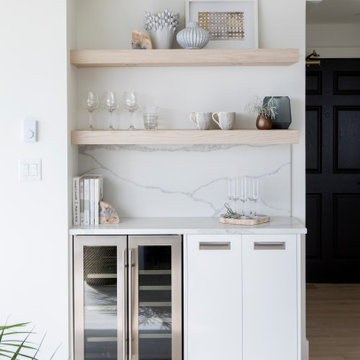
Ispirazione per un piccolo angolo bar nordico con nessun lavello, ante lisce, ante bianche, paraspruzzi bianco, paraspruzzi in lastra di pietra, parquet chiaro, pavimento beige e top bianco

We love a beautiful updated coastal moment here in Summerville, SC! Shiplap, pale blue notes, glass cabinets and all styled to perfection for our clients! As a Charleston-based interior designer and curator of coastal homes, my team and I can integrate your most cherished belongings with fresh color, custom art, updated furnishings, and elegant accessories. We also specialize in designing head-turning kitchens and baths. We are currently collaborating with ocean-view-obsessed clients from around the world. Let’s create your ultimate home masterpiece!
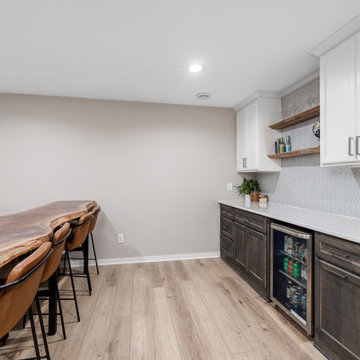
Sometimes things just happen organically. This client reached out to me in a professional capacity to see if I wanted to advertise in his new magazine. I declined at that time because as team we have chosen to be referral based, not advertising based.
Even with turning him down, he and his wife decided to sign on with us for their basement... which then upon completion rolled into their main floor (part 2).
They wanted a very distinct style and already had a pretty good idea of what they wanted. We just helped bring it all to life. They wanted a kid friendly space that still had an adult vibe that no longer was based off of furniture from college hand-me-down years.
Since they loved modern farmhouse style we had to make sure there was shiplap and also some stained wood elements to warm up the space.
This space is a great example of a very nice finished basement done cost-effectively without sacrificing some comforts or features.

Contemporary Cocktail Lounge
Foto di un piccolo bancone bar contemporaneo con nessun lavello, nessun'anta, ante bianche, top in quarzo composito, paraspruzzi bianco, paraspruzzi in perlinato, parquet chiaro, pavimento beige e top bianco
Foto di un piccolo bancone bar contemporaneo con nessun lavello, nessun'anta, ante bianche, top in quarzo composito, paraspruzzi bianco, paraspruzzi in perlinato, parquet chiaro, pavimento beige e top bianco
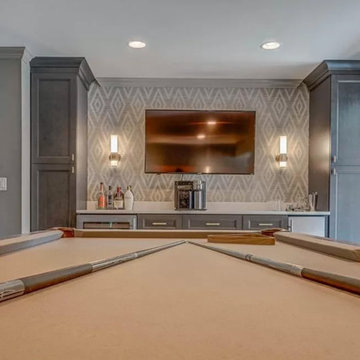
This lakefront, split level home in Mount Dora features a secondary kitchen and bar area in the game room for plenty of entertaining. Gail Barley Interiors created an updated kitchen plan, a custom bar and two custom designed banquettes to fully optimize the space.

Kitchen photography project in Quincy, MA 8 19 19
Design: Amy Lynn Interiors
Interiors by Raquel
Photography: Keitaro Yoshioka Photography
Foto di un piccolo angolo bar chic con nessun lavello, ante in stile shaker, ante bianche, top in legno, paraspruzzi bianco, paraspruzzi in legno, parquet chiaro, pavimento beige e top beige
Foto di un piccolo angolo bar chic con nessun lavello, ante in stile shaker, ante bianche, top in legno, paraspruzzi bianco, paraspruzzi in legno, parquet chiaro, pavimento beige e top beige
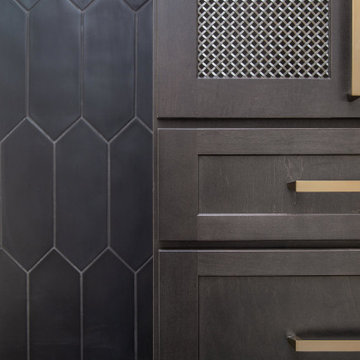
Immagine di un angolo bar country di medie dimensioni con nessun lavello, ante in stile shaker, ante in legno bruno, top in granito, paraspruzzi nero, paraspruzzi con piastrelle in ceramica, parquet chiaro, pavimento beige e top nero
279 Foto di angoli bar con nessun lavello e pavimento beige
2