595 Foto di angoli bar con moquette
Filtra anche per:
Budget
Ordina per:Popolari oggi
61 - 80 di 595 foto
1 di 3

Ispirazione per un piccolo angolo bar con lavandino minimalista con lavello sottopiano, ante lisce, ante nere, top in quarzite, paraspruzzi bianco, paraspruzzi in gres porcellanato, moquette, pavimento beige e top bianco
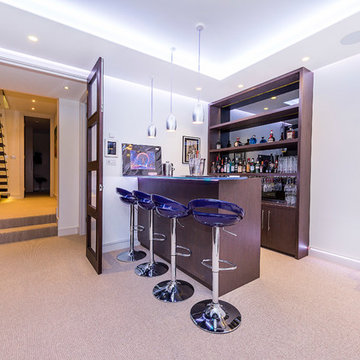
Ispirazione per un bancone bar minimal di medie dimensioni con nessun'anta, ante in legno bruno, paraspruzzi a specchio, moquette, pavimento beige e top in vetro
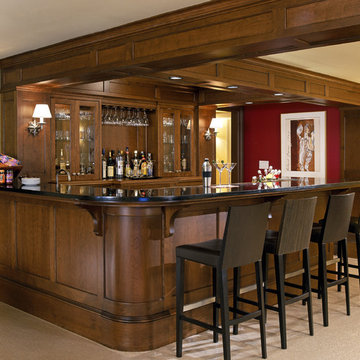
Photograph - Sam Gray
Ispirazione per un grande bancone bar tradizionale con lavello sottopiano, ante con riquadro incassato, ante in legno bruno, top in granito, paraspruzzi marrone, paraspruzzi in legno, moquette e pavimento beige
Ispirazione per un grande bancone bar tradizionale con lavello sottopiano, ante con riquadro incassato, ante in legno bruno, top in granito, paraspruzzi marrone, paraspruzzi in legno, moquette e pavimento beige
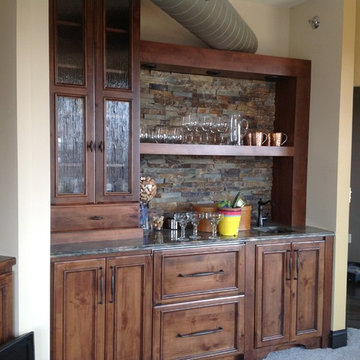
Custom built in rustic bar! a mix of slate, fusion granite, oil rubbed oversized hardware and textured glass panels makes for a an interesting family bar!
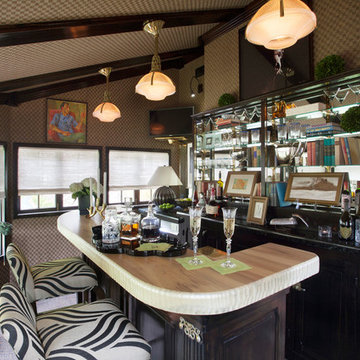
Esempio di un bancone bar bohémian di medie dimensioni con ante in legno bruno, ante con bugna sagomata, top in granito, moquette, pavimento beige, top beige e paraspruzzi a specchio

Spacecrafting
Idee per un grande angolo bar chic con ante di vetro, ante con finitura invecchiata, paraspruzzi con piastrelle a listelli, moquette e pavimento beige
Idee per un grande angolo bar chic con ante di vetro, ante con finitura invecchiata, paraspruzzi con piastrelle a listelli, moquette e pavimento beige

The Aerius - Modern American Craftsman on Acreage in Ridgefield Washington by Cascade West Development Inc.
The upstairs rests mainly on the Western half of the home. It’s composed of a laundry room, 2 bedrooms, including a future princess suite, and a large Game Room. Every space is of generous proportion and easily accessible through a single hall. The windows of each room are filled with natural scenery and warm light. This upper level boasts amenities enough for residents to play, reflect, and recharge all while remaining up and away from formal occasions, when necessary.
Cascade West Facebook: https://goo.gl/MCD2U1
Cascade West Website: https://goo.gl/XHm7Un
These photos, like many of ours, were taken by the good people of ExposioHDR - Portland, Or
Exposio Facebook: https://goo.gl/SpSvyo
Exposio Website: https://goo.gl/Cbm8Ya

Executive wine bar created with our CEO in mind. Masculine features in color and wood with custom cabinetry, glass & marble backsplash and topped off with Cambria on the counter. Floating shelves offer display for accessories and the array of stemware invite one to step up for a pour.
Photography by Lydia Cutter

Two cabinets and two floating shelves were used to turn this empty space into the perfect wet bar in the recreation room. Featuring integrated shelving lighting and a mini fridge, this couple will be able to host friends and family for multiple parties and holidays to come.
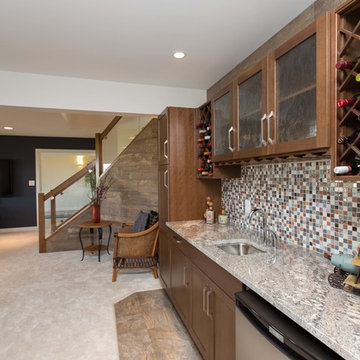
2016 Fall Parade of Homes
This lovely home is located at 33 East Plains in Sage Creek and was built by Hearth Homes, stone work in the kitchen, ensuite bathroom and wet bar was done by Western Marble & Tile Ltd.
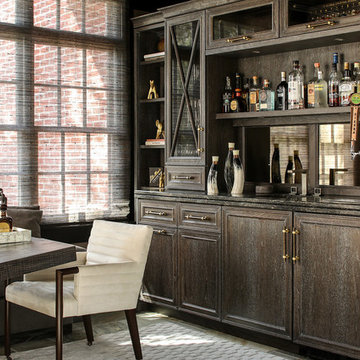
Christian Garibaldi
Esempio di un angolo bar con lavandino chic di medie dimensioni con ante in legno bruno, top in marmo, paraspruzzi a specchio, moquette e pavimento grigio
Esempio di un angolo bar con lavandino chic di medie dimensioni con ante in legno bruno, top in marmo, paraspruzzi a specchio, moquette e pavimento grigio
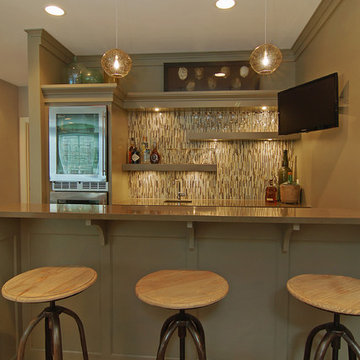
Photography by VHT
Idee per un bancone bar classico di medie dimensioni con moquette, ante verdi, paraspruzzi multicolore e paraspruzzi con piastrelle a listelli
Idee per un bancone bar classico di medie dimensioni con moquette, ante verdi, paraspruzzi multicolore e paraspruzzi con piastrelle a listelli
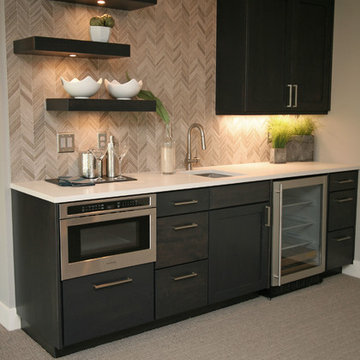
Ispirazione per un angolo bar con lavandino chic di medie dimensioni con lavello sottopiano, ante in stile shaker, ante nere, top in quarzo composito, paraspruzzi grigio, paraspruzzi con piastrelle a mosaico, moquette e pavimento grigio
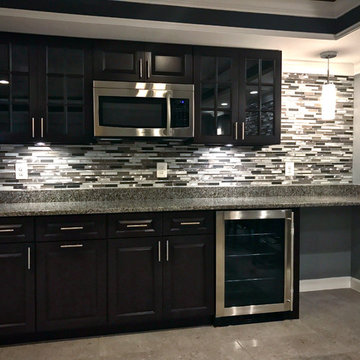
Immagine di un bancone bar minimal di medie dimensioni con nessun lavello, ante con bugna sagomata, ante nere, top in vetro riciclato, paraspruzzi grigio, paraspruzzi con piastrelle a listelli, moquette e pavimento grigio
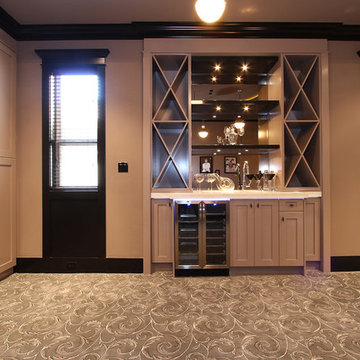
Idee per un angolo bar con lavandino tradizionale di medie dimensioni con lavello sottopiano, ante in stile shaker, ante beige, top in superficie solida, paraspruzzi a specchio e moquette
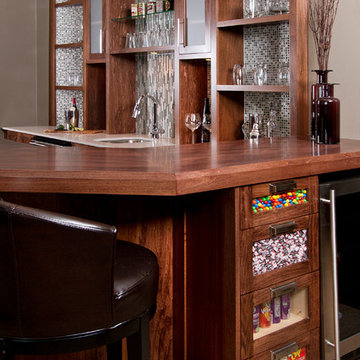
sethbennphoto.com ©2013
Idee per un bancone bar classico con moquette, lavello sottopiano, ante in stile shaker, ante in legno bruno, top in legno, paraspruzzi multicolore, paraspruzzi con piastrelle a mosaico e top marrone
Idee per un bancone bar classico con moquette, lavello sottopiano, ante in stile shaker, ante in legno bruno, top in legno, paraspruzzi multicolore, paraspruzzi con piastrelle a mosaico e top marrone

Interior Designer: Simons Design Studio
Builder: Magleby Construction
Photography: Alan Blakely Photography
Immagine di un grande angolo bar con lavandino contemporaneo con lavello sottopiano, ante lisce, ante in legno chiaro, top in quarzo composito, paraspruzzi marrone, paraspruzzi in legno, moquette, pavimento grigio e top nero
Immagine di un grande angolo bar con lavandino contemporaneo con lavello sottopiano, ante lisce, ante in legno chiaro, top in quarzo composito, paraspruzzi marrone, paraspruzzi in legno, moquette, pavimento grigio e top nero
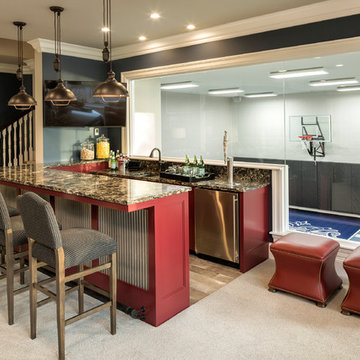
Builder: John Kraemer & Sons | Architecture: Sharratt Design | Landscaping: Yardscapes | Photography: Landmark Photography
Foto di un grande bancone bar chic con lavello sottopiano, ante rosse, paraspruzzi con lastra di vetro, pavimento beige, ante con riquadro incassato, top in granito e moquette
Foto di un grande bancone bar chic con lavello sottopiano, ante rosse, paraspruzzi con lastra di vetro, pavimento beige, ante con riquadro incassato, top in granito e moquette
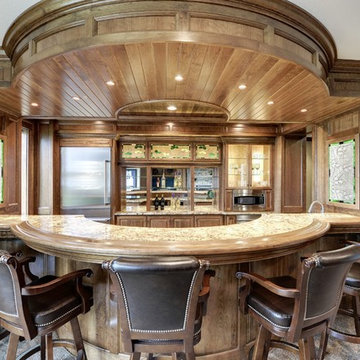
Esempio di un grande bancone bar chic con ante con bugna sagomata, ante in legno scuro, paraspruzzi a specchio e moquette

Simple countertop, sink, and sink for preparing cocktails and mock-tails. Open cabinets with reflective backs for glass ware.
Photography by Spacecrafting
595 Foto di angoli bar con moquette
4